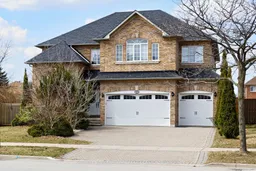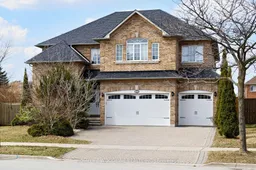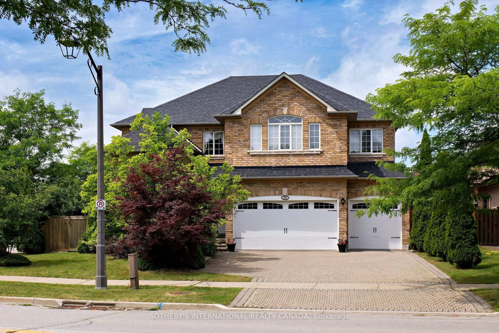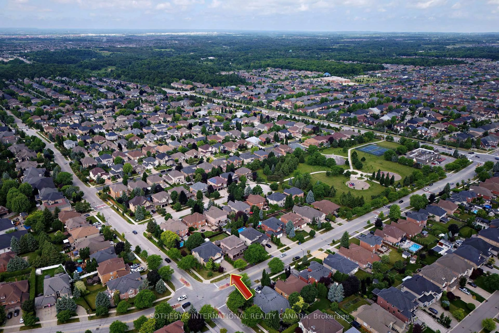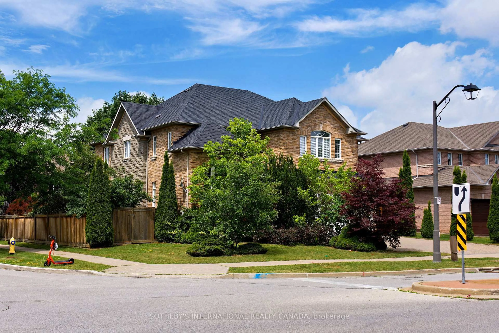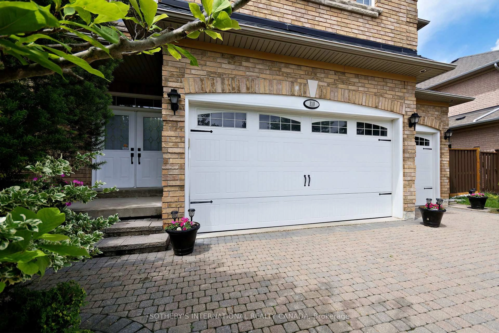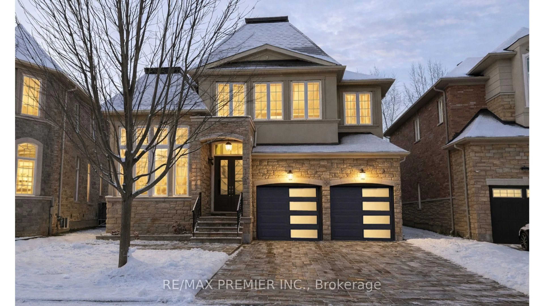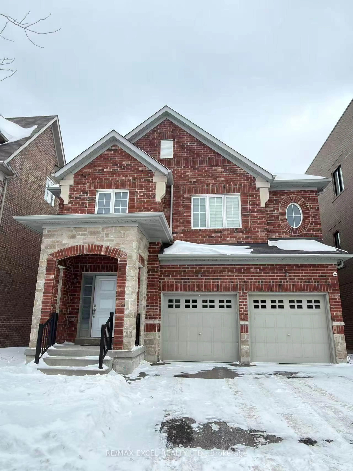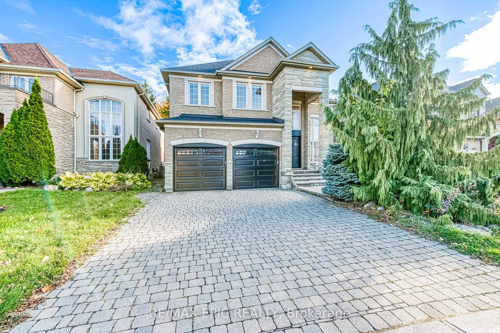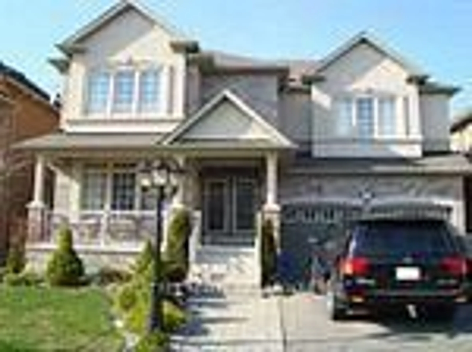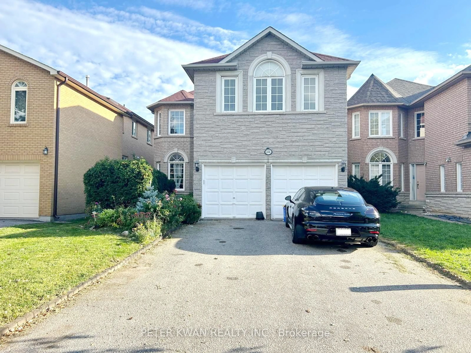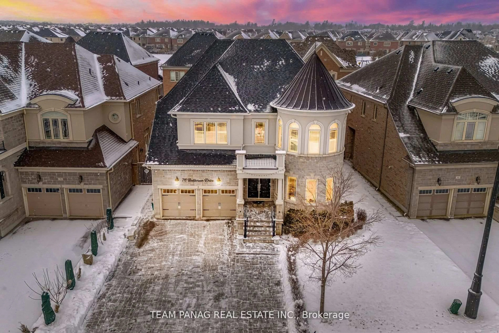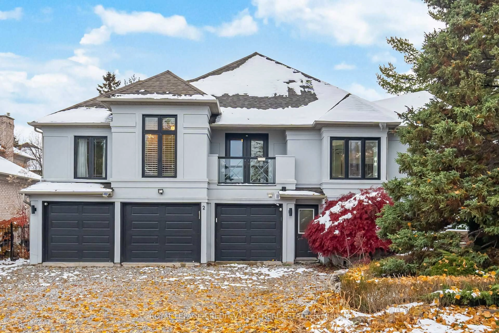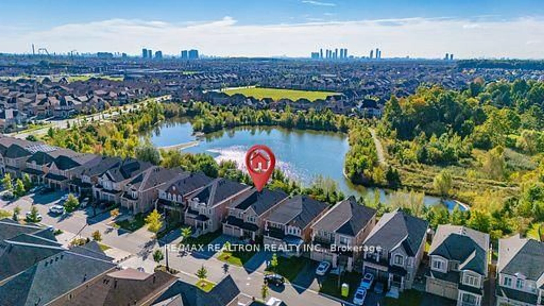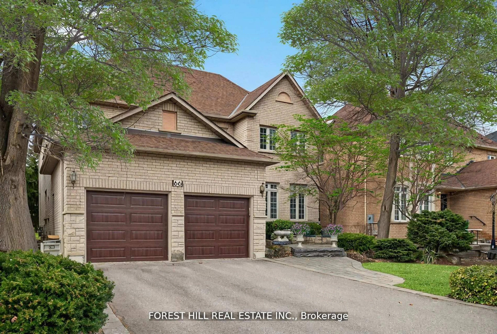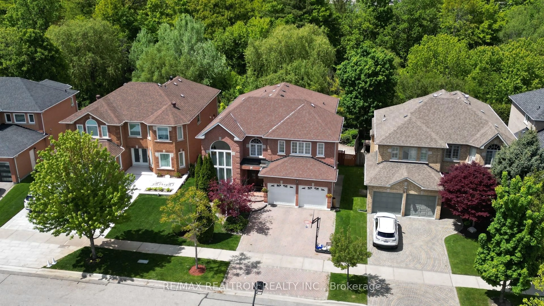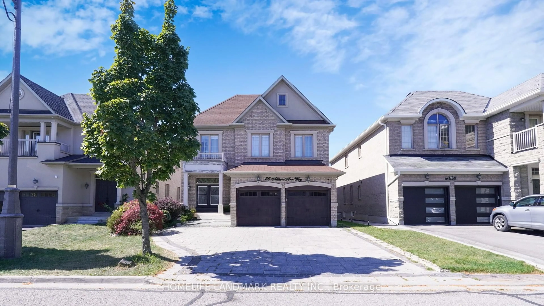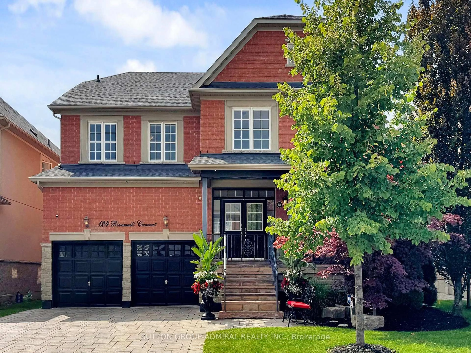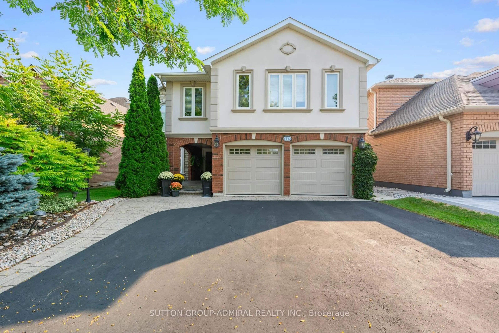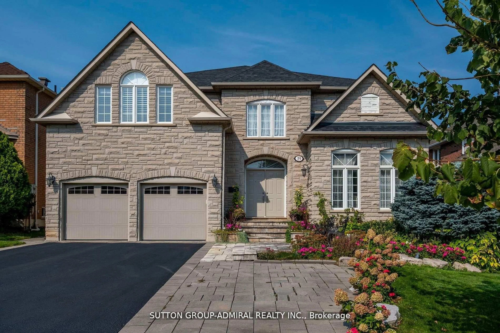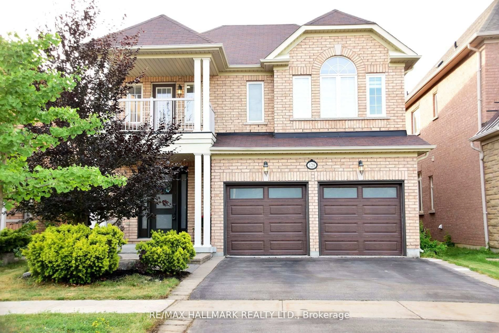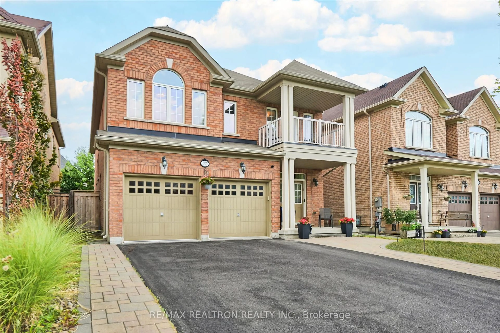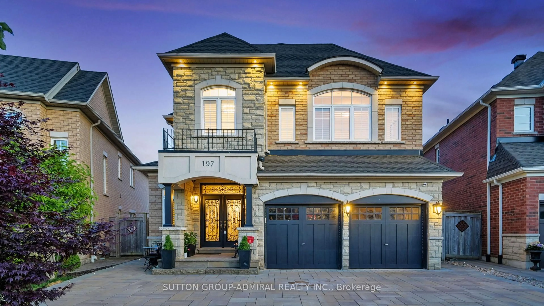110 Velmar Dr, Vaughan, Ontario L4L 8W4
Contact us about this property
Highlights
Estimated valueThis is the price Wahi expects this property to sell for.
The calculation is powered by our Instant Home Value Estimate, which uses current market and property price trends to estimate your home’s value with a 90% accuracy rate.Not available
Price/Sqft$509/sqft
Monthly cost
Open Calculator
Description
Welcome to 110 Velmar Drive Situated on a Bright Corner Lot,in the Prestigious and High Demand Area of Weston Downs. Double Door Entrance to Cathedral Ceilings, 9 Feet Ceilings Throughout Main Floor, Grand Staircase and Wonderful Layout, Large Spacious Rooms. Basement Has Great for Potential in Law Suite. Approximately 4,034 square feet not including the Unfinished Basement. Den & Laundry Room on Main Floor, Service Stairs to Large Basement. Family Size Kitchen with Granite Counter Tops, Centre Island and Walk Out to Large Deck. Very Spacious Primary Bedroom with Sitting Area, 6 piece bath, His/Hers Closets. Every Bedroom is Connected to an Ensuite Bath. Parquet Dark Stained Floors Throughout. Fully Fenced Backyard for Kids to Play. 3 Car Garage with Wide Interlocking Driveway. 6 Car Parking. Amazing Area to Raise a Family. Close to Hwy 400/427, Transit, Schools, Parks, The National Golf Club, Vaughan Hospital, Wonderland, Restaurants, Vaughan Mills Mall for Shopping, Kortright Centre for Nature Walks, and Much More!! (Newer Fence *2017) Furnace, Cen.Air & Hot Water Tank (2020)
Upcoming Open House
Property Details
Interior
Features
Main Floor
Dining
4.57 x 4.14Parquet Floor / Combined W/Living / Open Concept
Kitchen
3.67 x 5.66Ceramic Floor / Granite Counter / Centre Island
Family
6.7 x 3.9Parquet Floor / Fireplace / Parquet Floor
Living
5.34 x 3.35Parquet Floor / Combined W/Dining / Large Window
Exterior
Features
Parking
Garage spaces 3
Garage type Attached
Other parking spaces 3
Total parking spaces 6
Property History
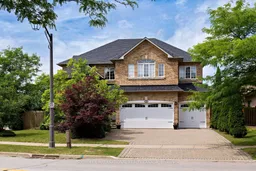 50
50