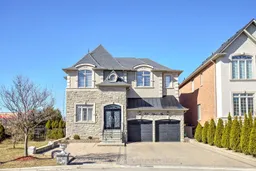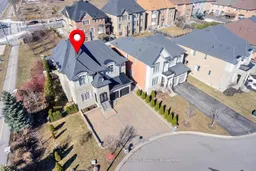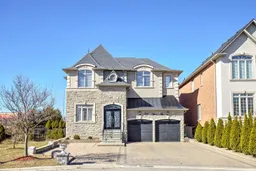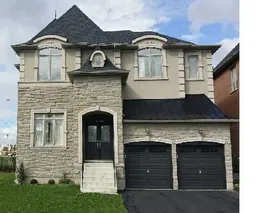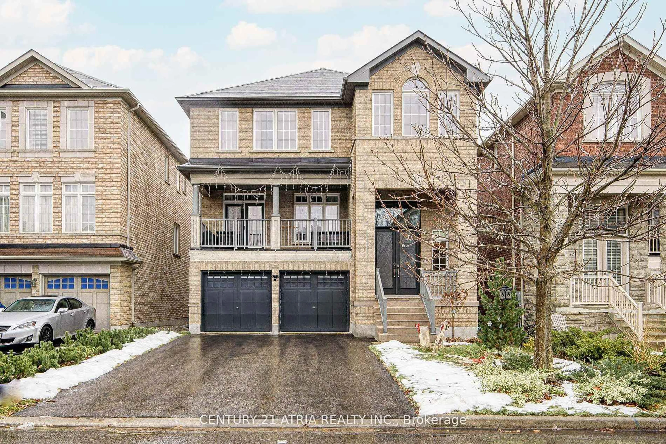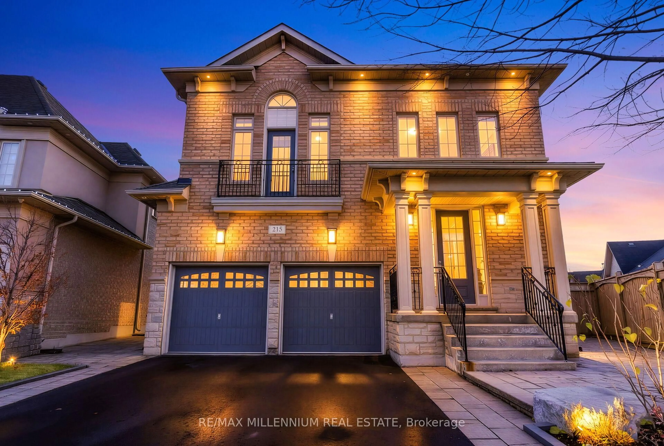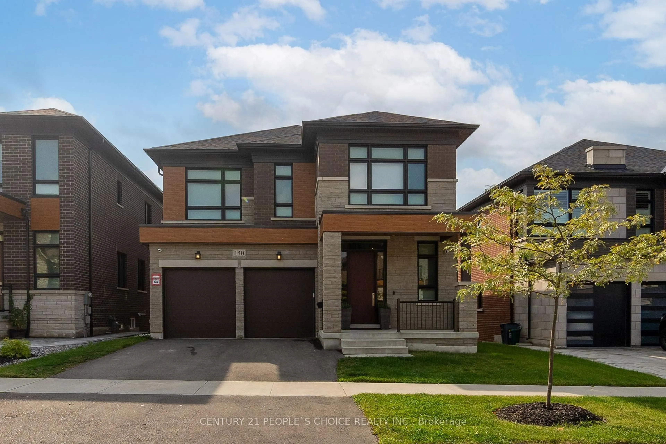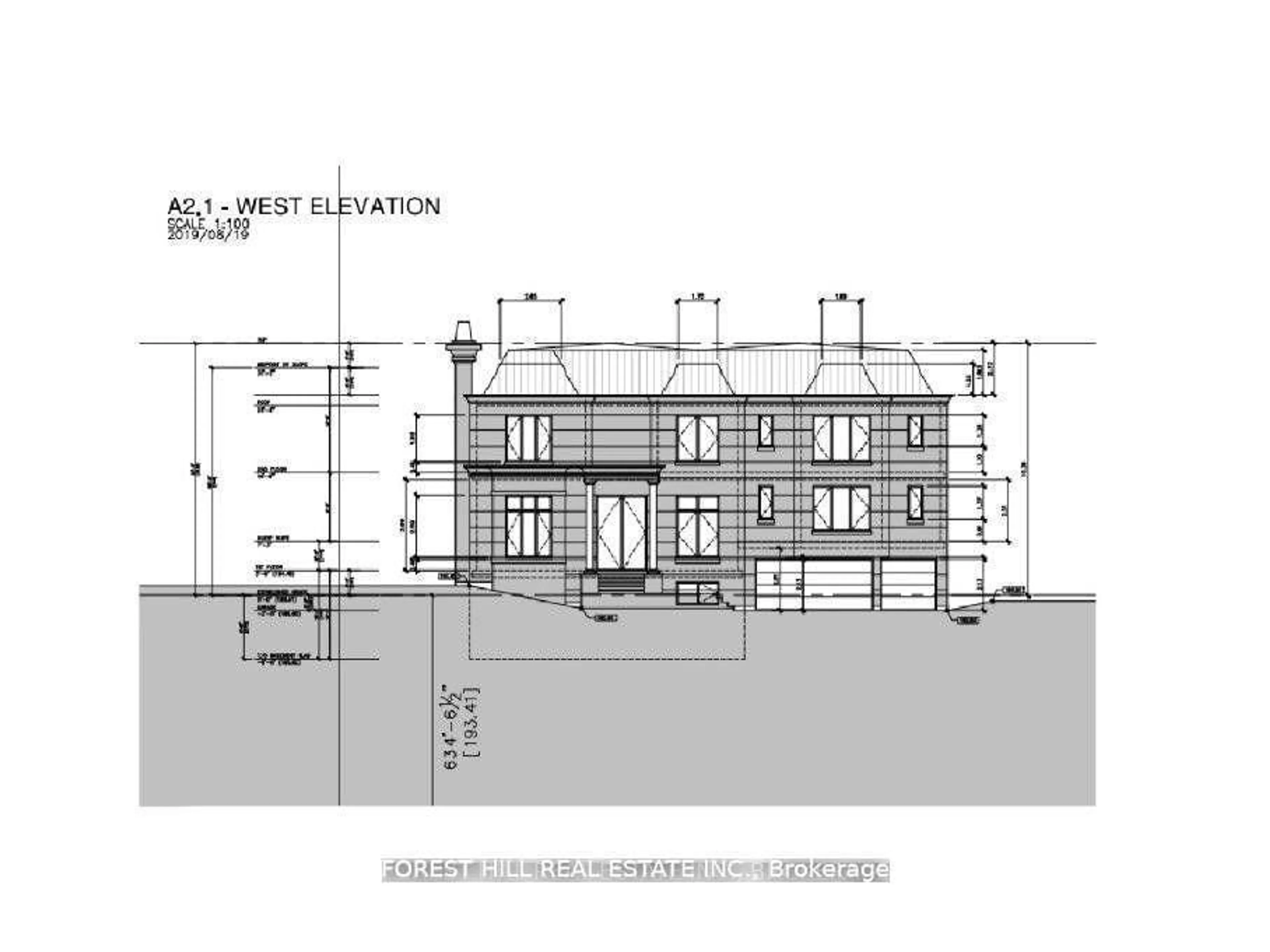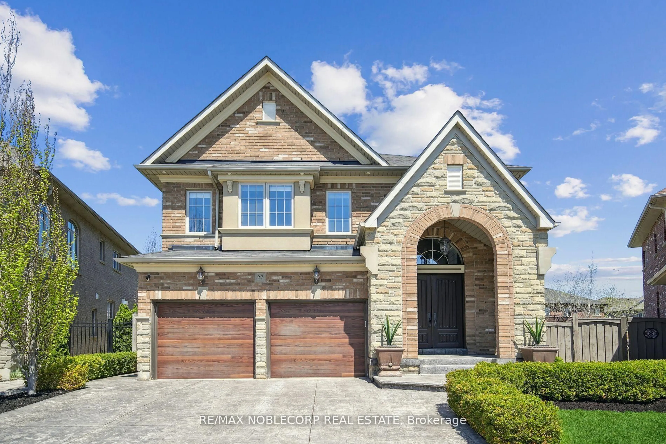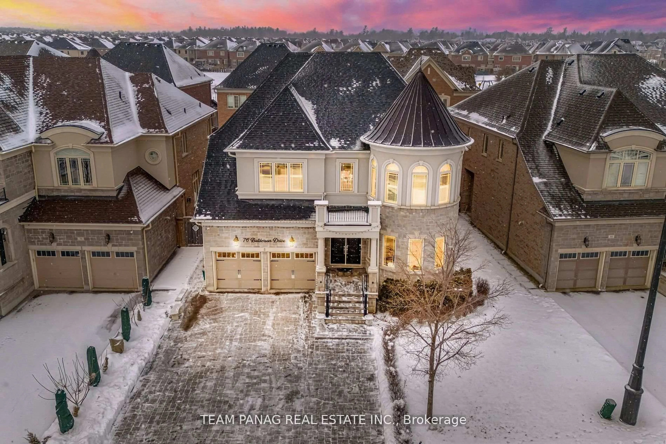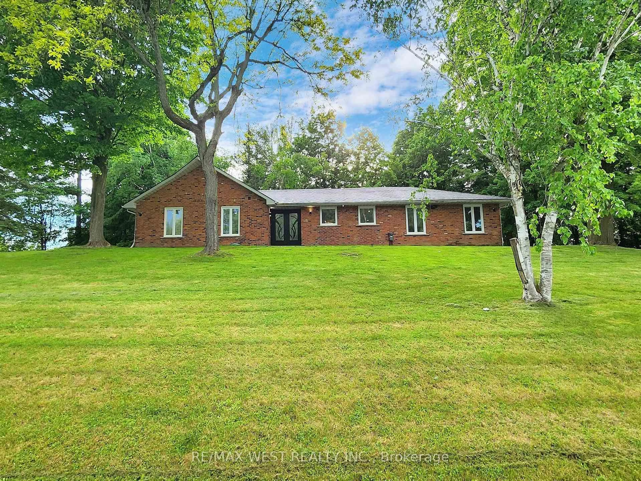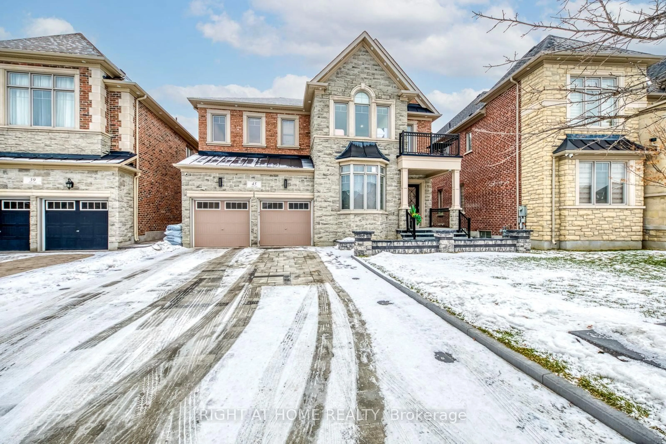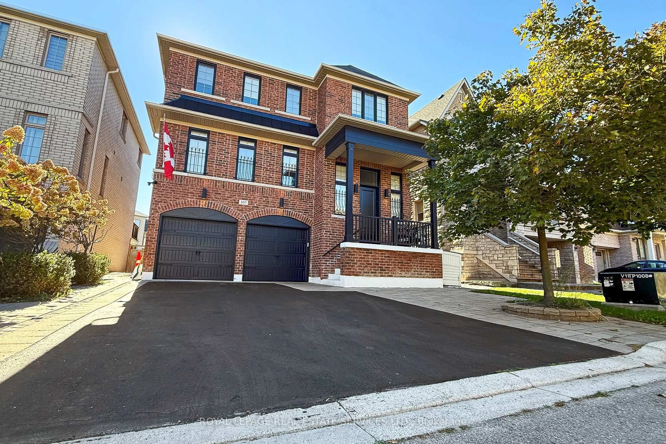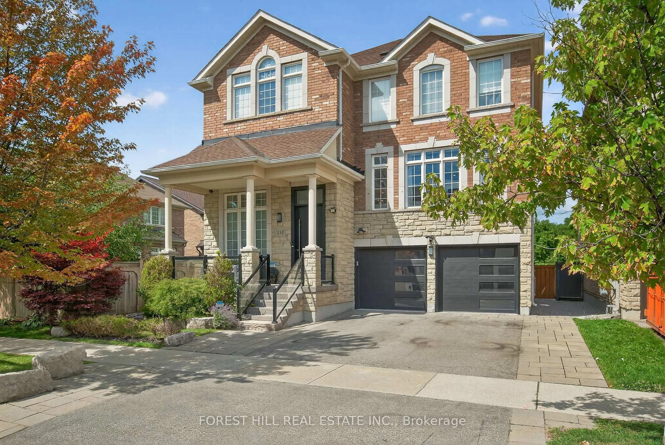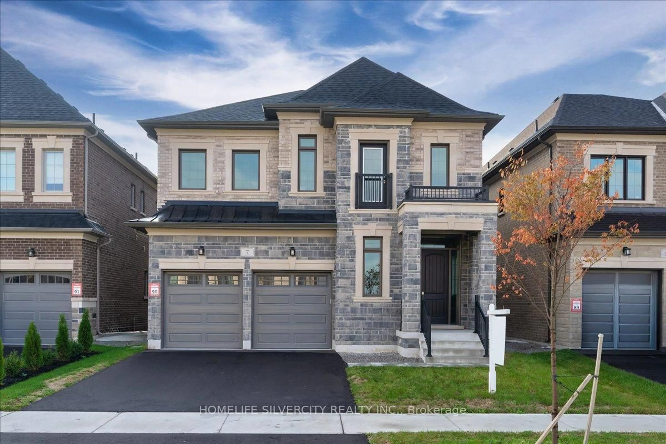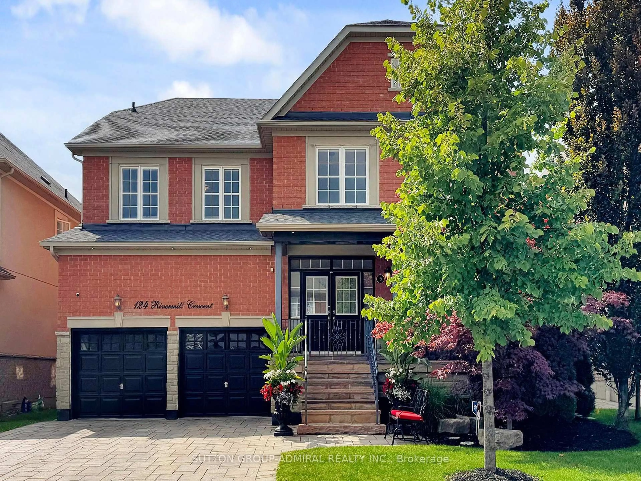Exquisite luxury home on a private family friendly court in prestigious Valleys of Thornhill neighborhood in Patterson! Welcome to 38 Alrob court, nestled on a 73 ft pool sized lot on cul-de-sac and steps to top schools, Lebovic Campus, shops & Maple GO station, this stunning 4-bed & 5-bath luxury residence offers a comfortable living experience. Step through the grand entrance with enclosed porch & youll be greeted with soaring 10-ft ceilings on the main floor & 9-ft ceilings on 2nd floor creating a sense of grandeur & space. Spacious, sun-drenched home is filled w/South & West side light year around! Offers 5,100+ sq ft luxury space (3,489 sq ft a.g.);hardwood floors throughout 1st&2nd floor; smooth ceilings; crown mouldings; iron pickets; large foyer w/stone floors; gourmet chefs kitchen featuring custom cabinetry, centre island, s/s appl-s, oversized eat-in area overlooking large family rm& with walk-out to stone patio - perfect for entertaining or family enjoyment; family room w/gas fireplace & custom built-in cabinets! Elegant living & dining room offering coffered ceiling & crown moulding is set for grand celebrations or family dinner parties! Offers 3 full bathrooms on 2nd flr; closet organizers; upgraded 8 ft doors; sitting area on 2nd floor; massive primary bedroom w/large 5-pc spa-like ensuite&walk-in closet w/custom organizers! The finished basement is an entertainers dream with home theatre, wet bar, large open concept living area, rec area/gym, 3-pc bath, pet wash station/pet laundry & loads of storage! Meticulously landscaped grounds, eye catching curb appeal w/stone&stucco façade; pro enclosed porch w/double drs; fully interlocked driveway &natural stone steps w/custom iron railings; extra pet play space on west side, property boundary cedar trees throughout, 2 Japanese maple trees, expansive backyard w/luxurious stone patio, garden shed, upgraded 8.5 ft side fence! Upgraded Lennox AC, water filtration & softener, newer washer & dryer! See 3-D!
Inclusions: See 'Schedule C'.
