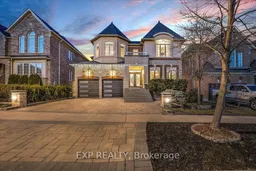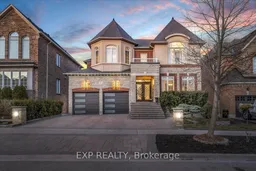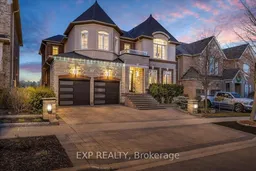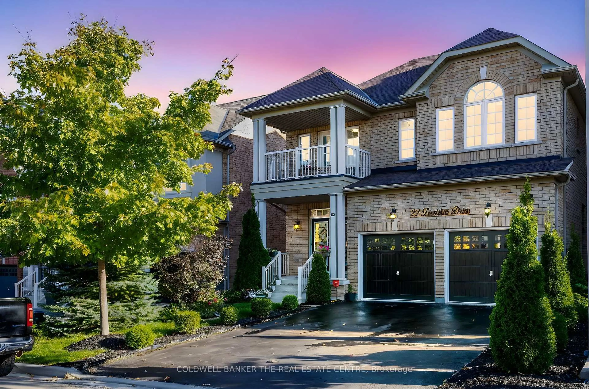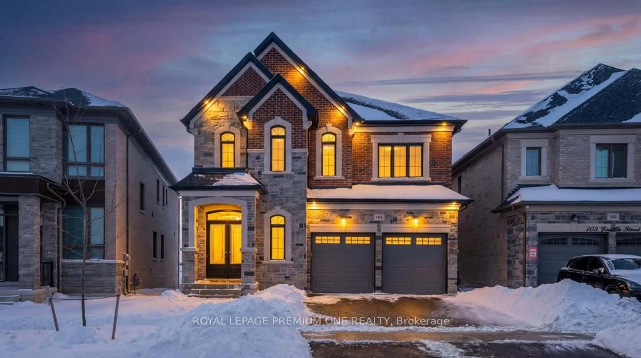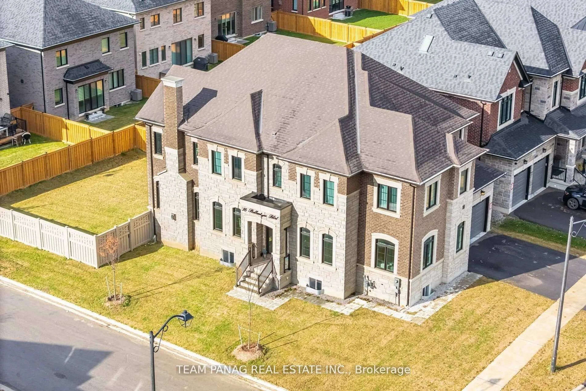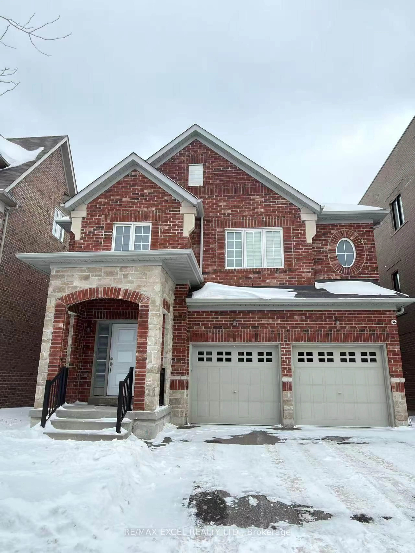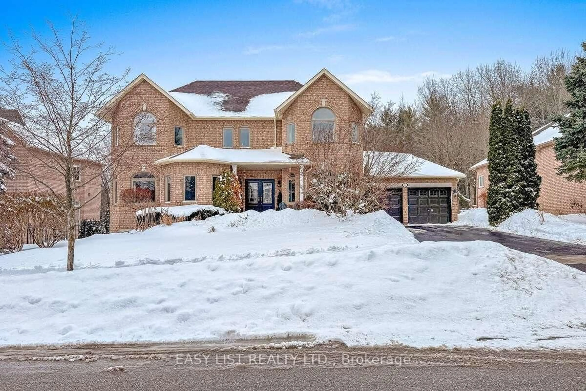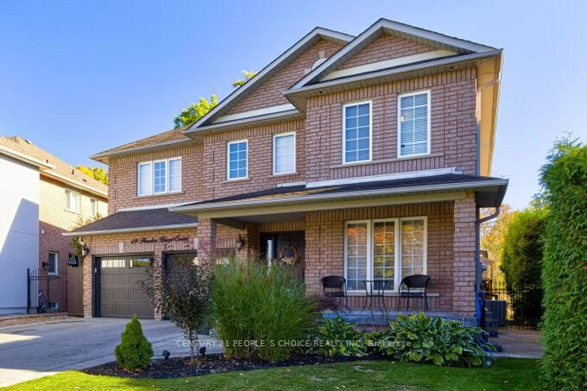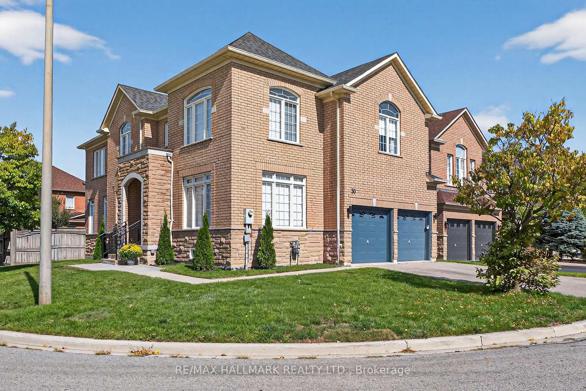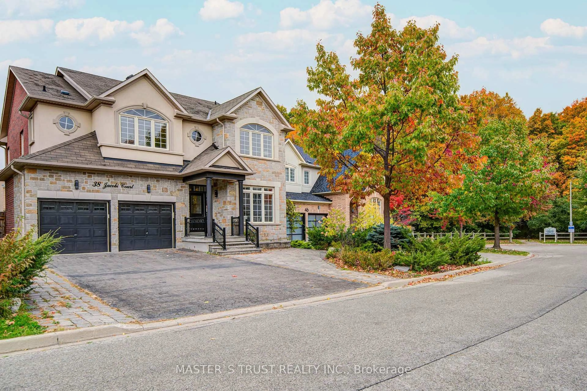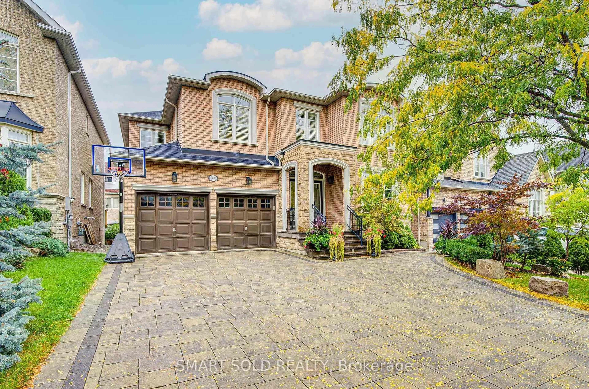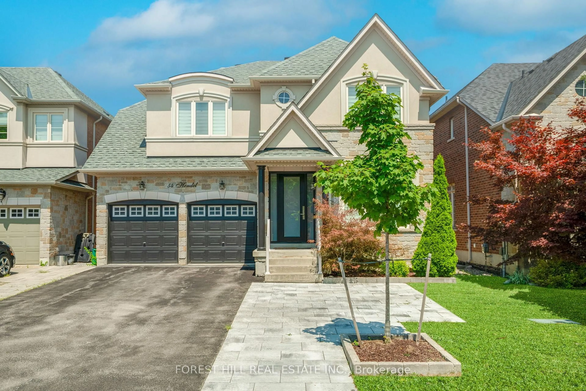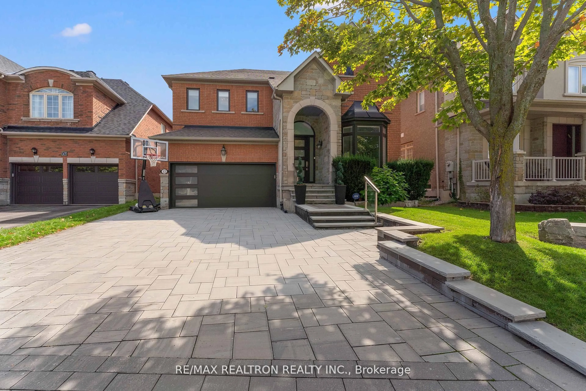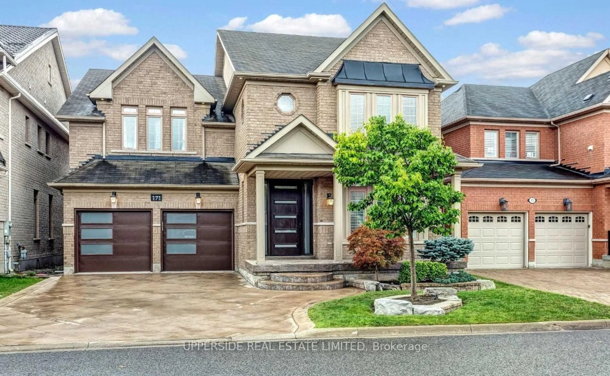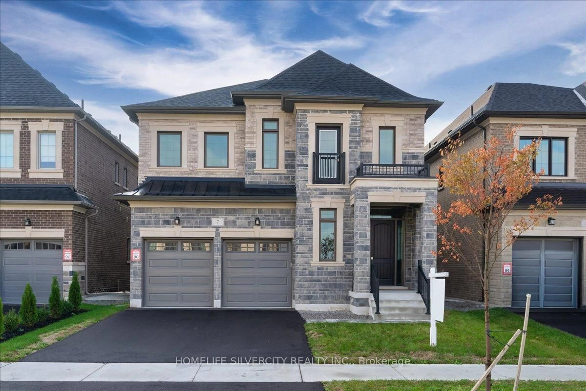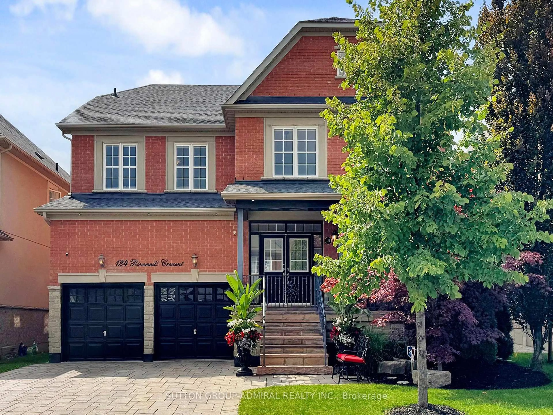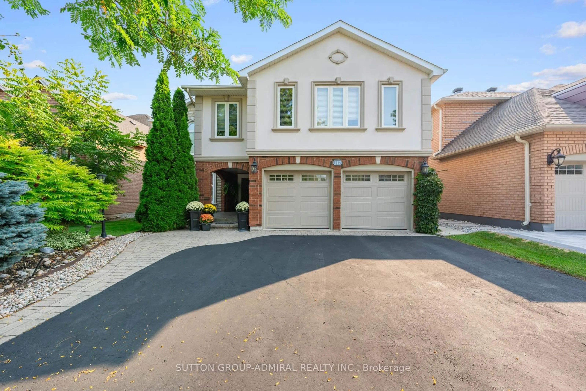Ravine Lot Beauty! Welcome to this family home backing onto a peaceful ravine offering space, style, and comfort in one of the best locations. Kitchen with granite counters, custom cabinets, under-cabinet lighting, and built-in appliances. It opens to a large deck with ravine views perfect for morning coffee or winding down in the evening. The family room features 18-ft ceilings, a beautiful stone accent wall, and a cozy gas fireplace. You'll also find a formal dining room and a main-floor office or guest room ideal for working from home or hosting guests. Upstairs, the primary bedroom includes a Juliet balcony, custom built-in closet organizers, and a spa-like ensuite. One bedroom has its own private bath, while the other two share a semi-ensuite. All bedrooms have closet space with organizers. The finished walk-out basement offers 9-ft ceilings, a stylish bar with sink, full bathroom, large rec area, and a walkout to a backyard with a patio, firepit, and hot tub perfect for entertaining. Extras: include professional landscaping, custom interlock front and back, and top-ranked schools nearby. Just minutes to parks, shops, restaurants, GO Station, Hwy 400/407, and Mackenzie Health. A rare find in a top location!
Inclusions: All existing appliances: Fridge, cooktop, stove, microwave, dishwasher, washer/dryer, All Light fixtures and window coverings, hot tub.
