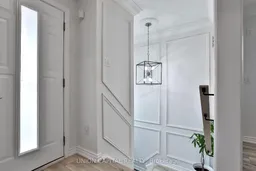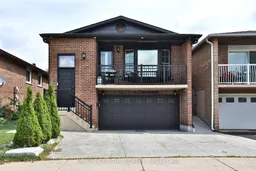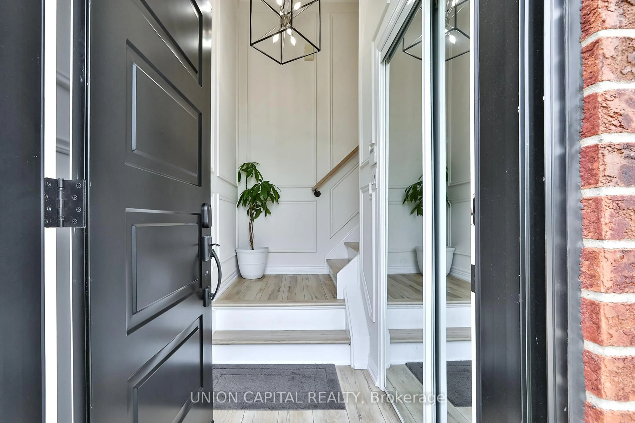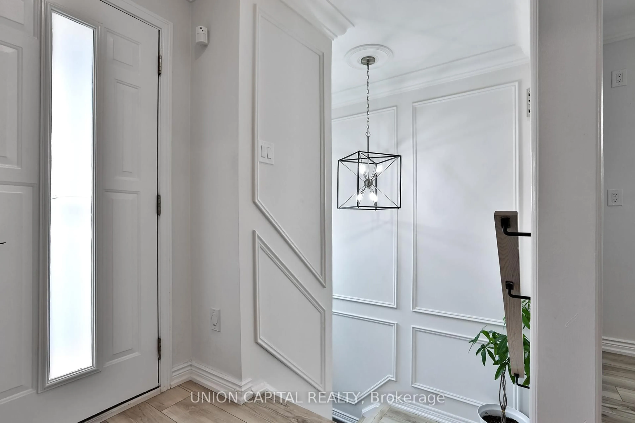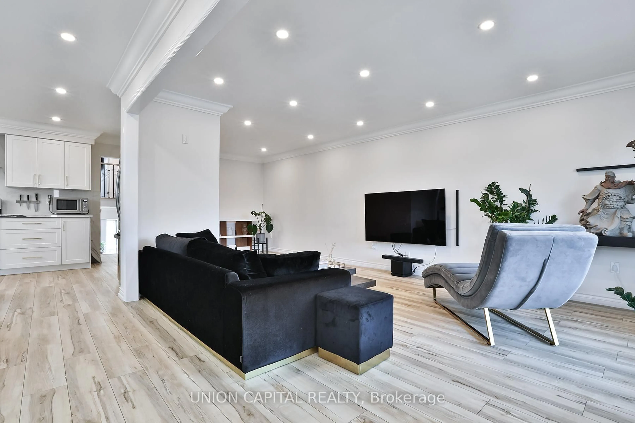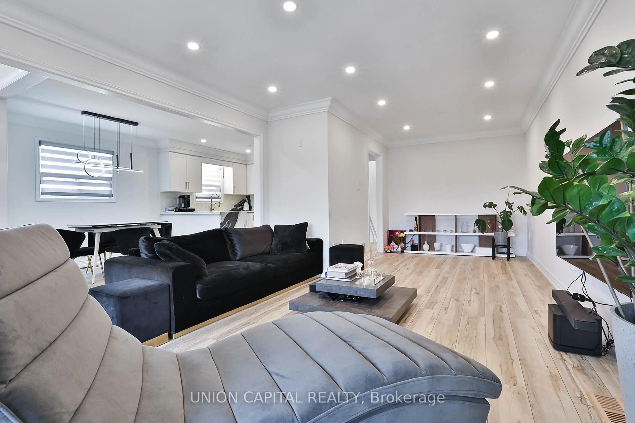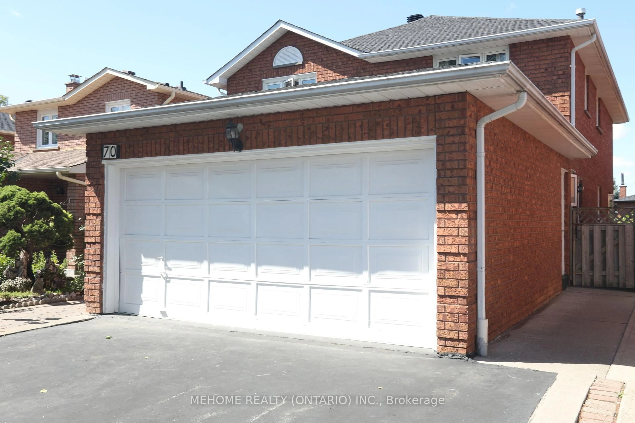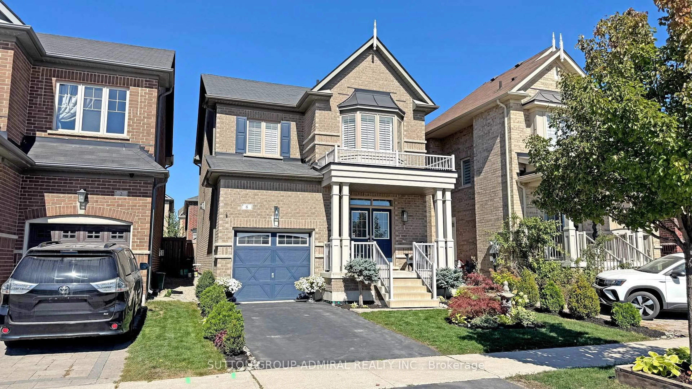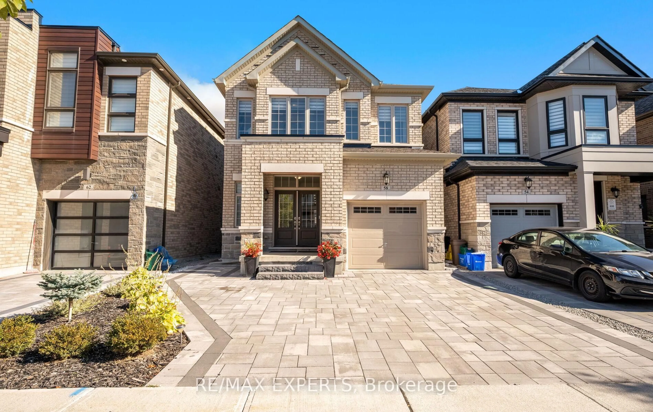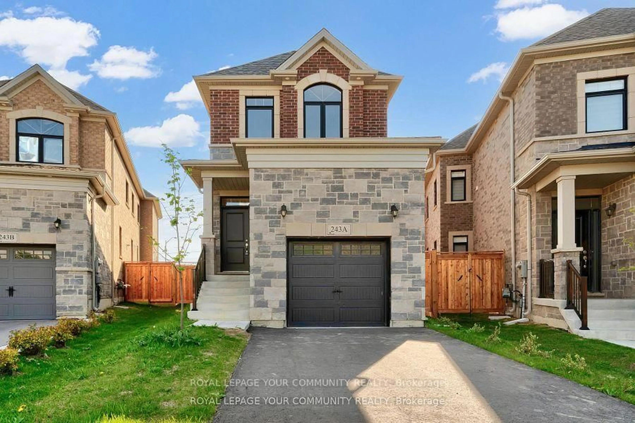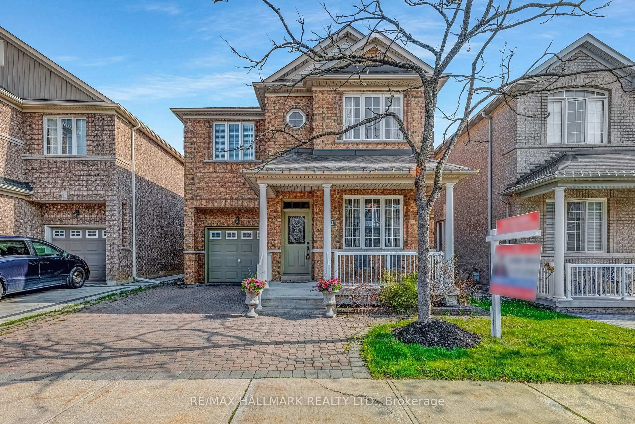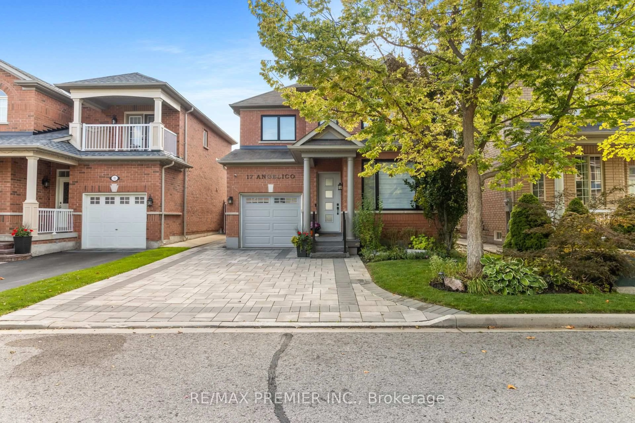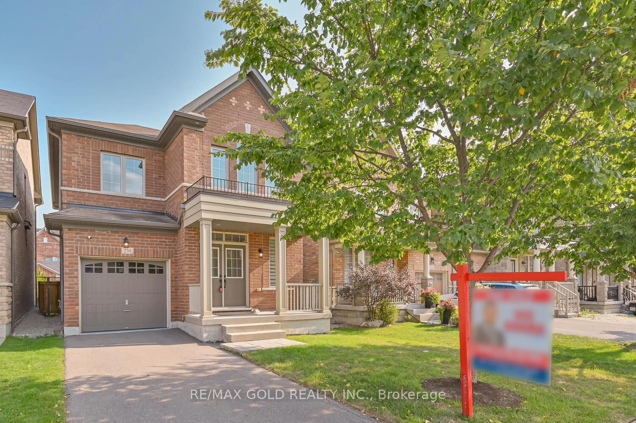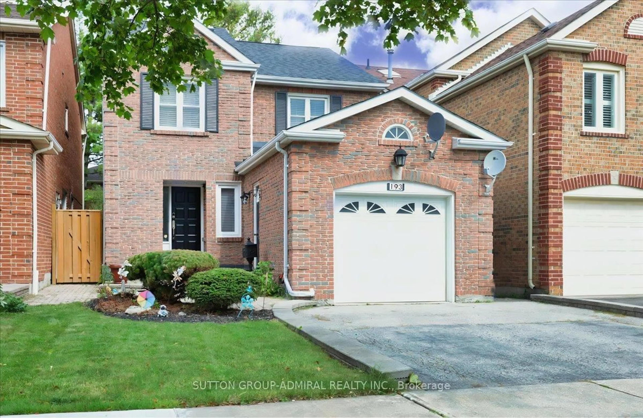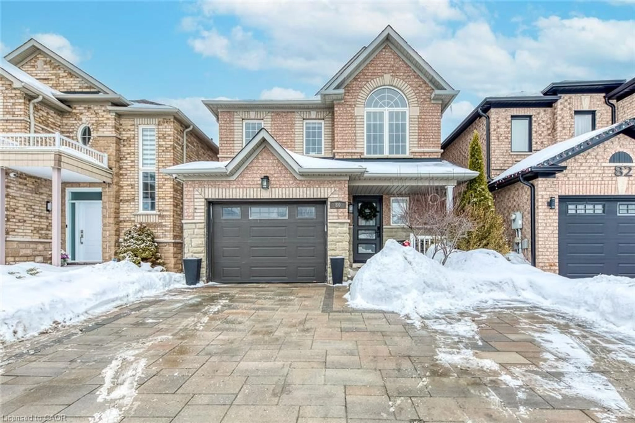21 Avon Cres, Vaughan, Ontario L4L 1H4
Contact us about this property
Highlights
Estimated valueThis is the price Wahi expects this property to sell for.
The calculation is powered by our Instant Home Value Estimate, which uses current market and property price trends to estimate your home’s value with a 90% accuracy rate.Not available
Price/Sqft$580/sqft
Monthly cost
Open Calculator
Description
This exceptional linked 5-level back split in the prestigious East Woodbridge community has been completely renovated from top to bottom - truly move-in ready with no detail overlooked. From the moment you arrive, the professional landscaping with elegant aluminum railings, a modern shed, upgraded fencing, and a full security system with cameras sets the tone for what awaits inside. Step inside and be captivated by the custom-designed contemporary interiors - created by a professional interior designer for both style and function. Enjoy stunning smooth ceilings with recessed pot lighting, premium flooring throughout, and magazine-worthy bathrooms with designer finishes. The gourmet kitchen features high-end cabinetry, sleek quartz countertops, and quality appliances, perfect for entertaining and family living. Generously sized rooms spread over multiple levels provide both privacy and flexibility, ideal for multi-generational living or a growing family. The bright and airy layout is enhanced by large windows, flooding the home with natural light. Located on a quiet, family-friendly crescent, you're just minutes from top-rated schools, parks, shopping, transit, major highways, and all the amenities Vaughan has to offer. This is more than a home - it's a turnkey lifestyle upgrade. Too many features to list - this one must be seen to be truly appreciated!
Property Details
Interior
Features
Main Floor
Living
7.65 x 3.69Combined W/Dining / Crown Moulding / Pot Lights
Dining
7.65 x 3.69Combined W/Living / Crown Moulding / Pot Lights
Kitchen
4.08 x 3.29Stainless Steel Appl / Renovated / Backsplash
Breakfast
3.2 x 3.05Family Size Kitchen / Crown Moulding / Pot Lights
Exterior
Features
Parking
Garage spaces 2
Garage type Attached
Other parking spaces 4
Total parking spaces 6
Property History
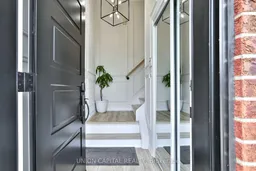
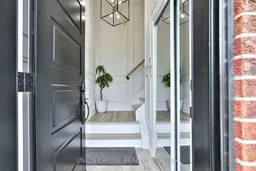 50
50