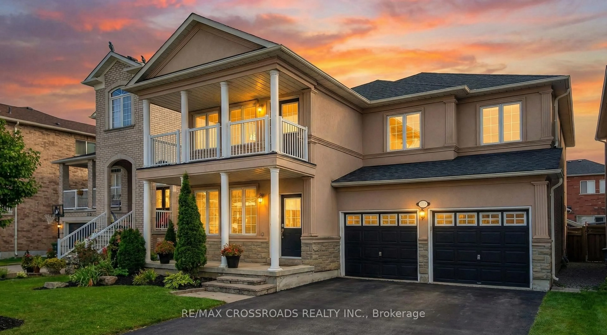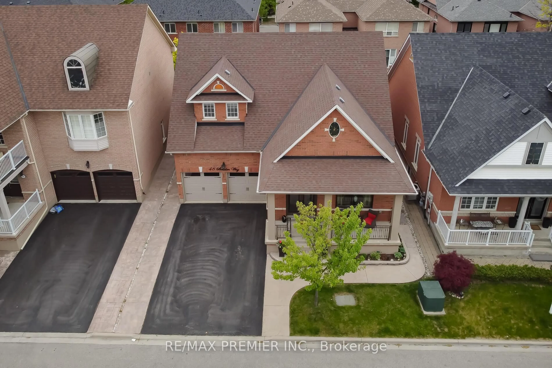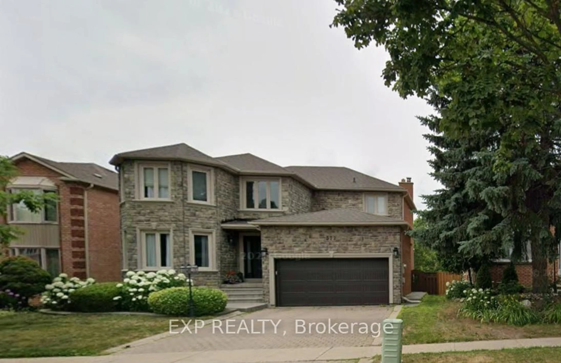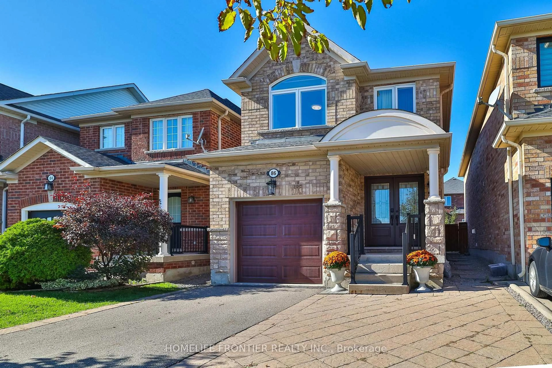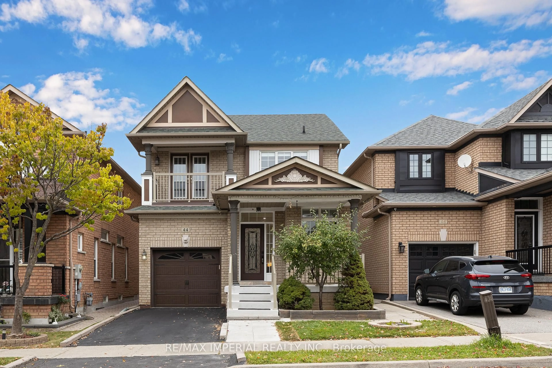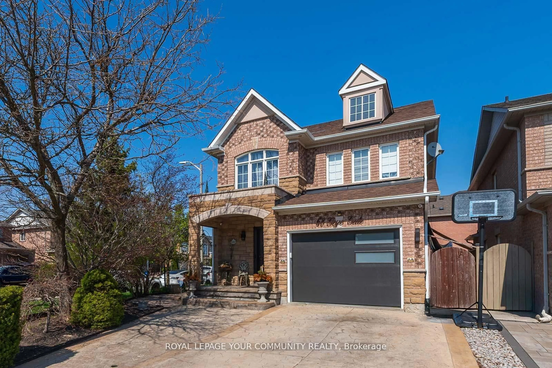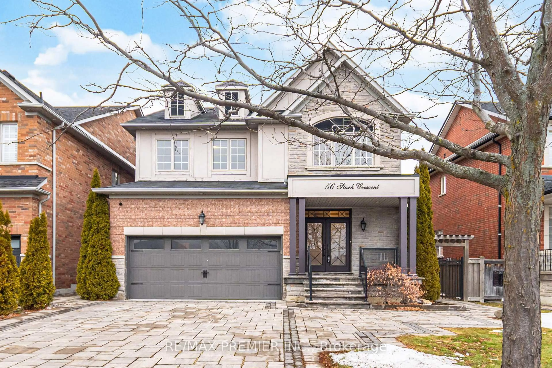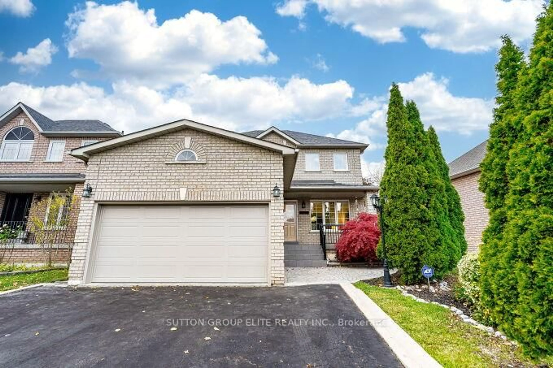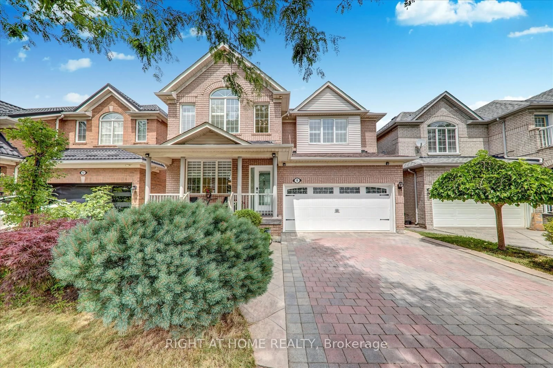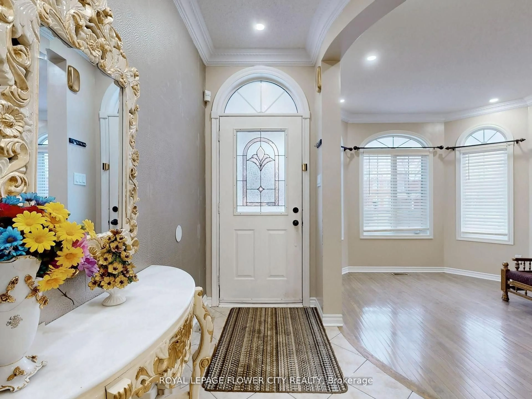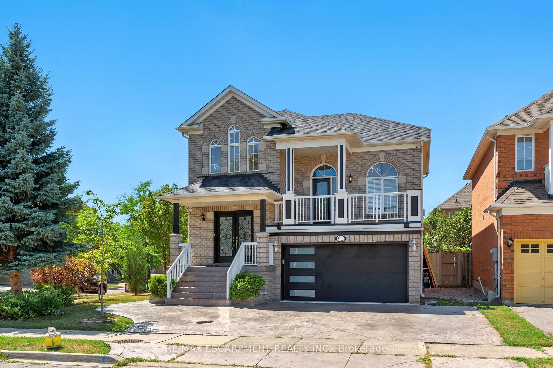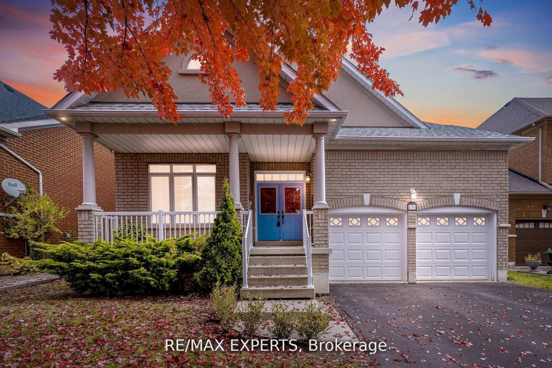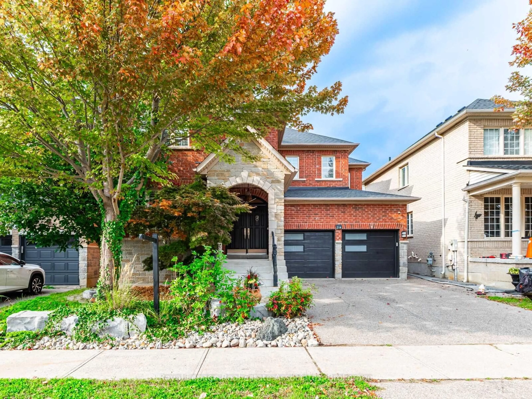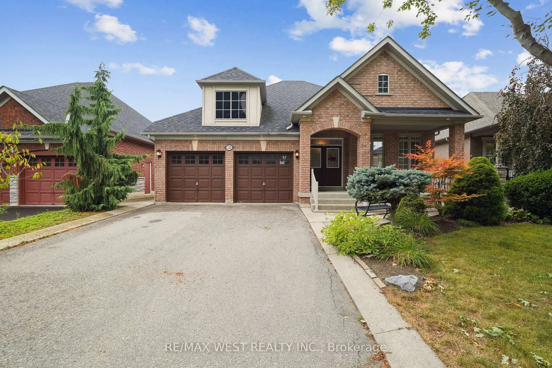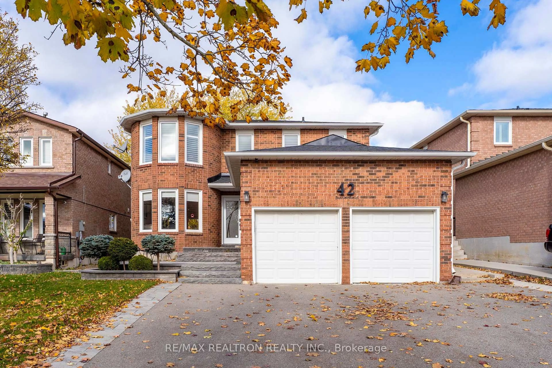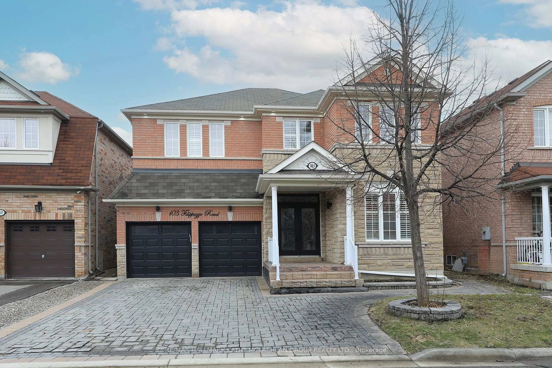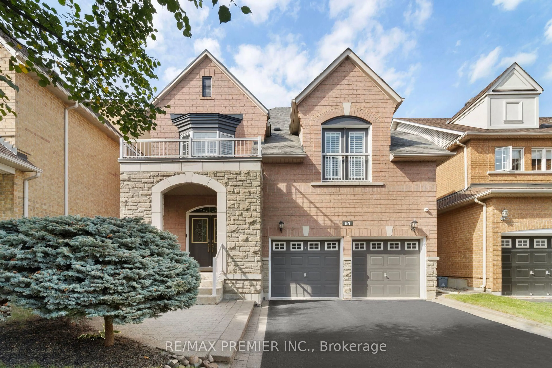*Wow*Absolutely Stunning Dream Home in Prime Vellore Village!*Located On A Quiet Family-Friendly Street, This Beautifully Upgraded Home Offers*Great Curb Appeal With Beautifully Landscaping, Widened Interlocked Driveway & Covered Loggia*Step Inside To A Fantastic Open Concept Design Upgraded Featuring Rich Hardwood Flooring, Wrought Iron Pickets, Elegant Crown Mouldings & Stylish Pot Lights*The Spacious Sun-Filled Kitchen Boasts Stainless Steel Appliances, Backsplash, Double Sink, Breakfast Peninsula, Bright Bay Windows & Walk-Out To Patio*Seamlessly Open To The Cozy Family Room With A Gas Fireplace, This Space Is Perfect for Everyday Living & Entertaining Guests*Amazing Master Retreat With Walk-In Closet, 5 Piece Ensuite Complete With A Whirlpool Soaker Tub*4 Generously Sized Bedrooms With Large Windows & Ample Closet Space For The Whole Family*Enjoy Summer BBQs In The Private Fenced Backyard With Interlocked Patio & Walkway*Unbeatable Location!*Close To All Amenities: Top-Rated Schools, Parks, Church, Grocery Stores, Shops, Restaurants, Hospital... and just 5 Minutes From Hwy 400, Canada's Wonderland & Vaughan Mills Mall*Put This Beauty On Your Must-See List Today!*
Inclusions: *Light Fixtures, Fridge, Stove, Dishwasher, Washer, Dryer, Cac, Central Vacuum, Window Coverings, New Furnace 2024, Roof Replaced (3 Years)*
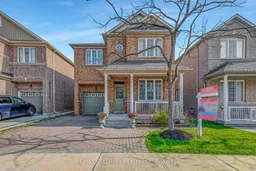
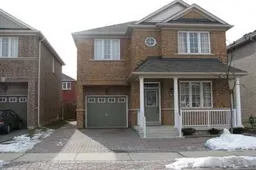 0
0

