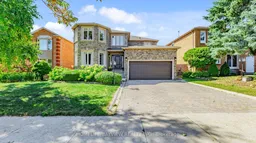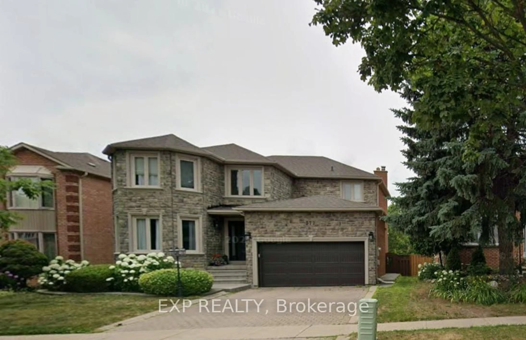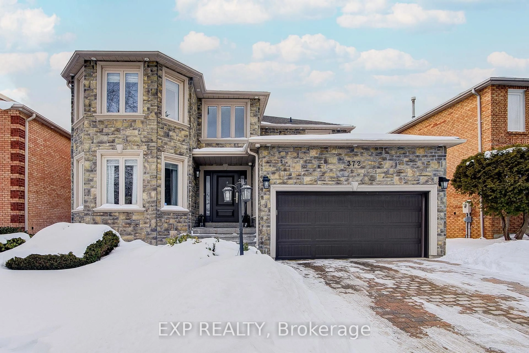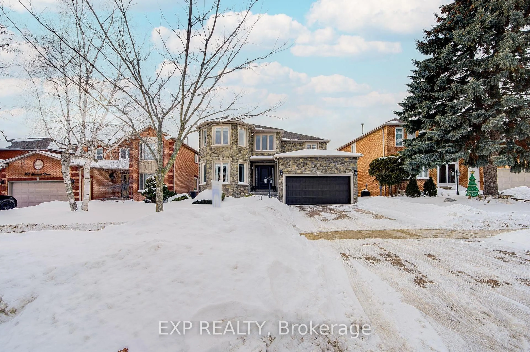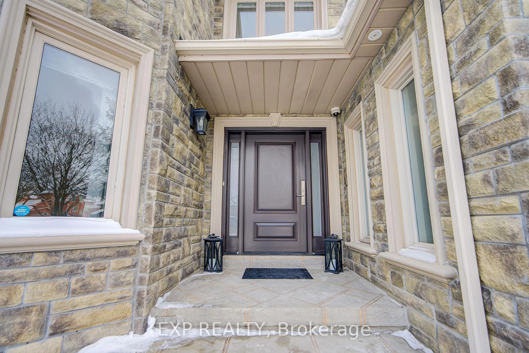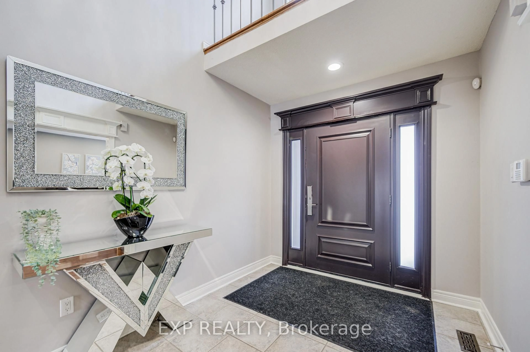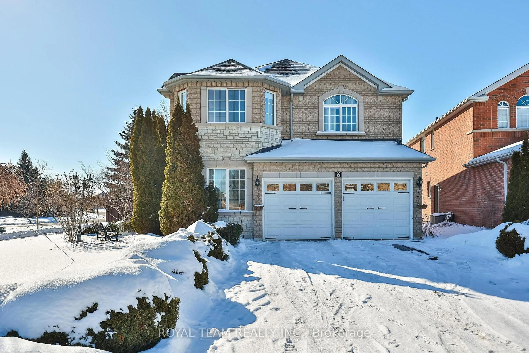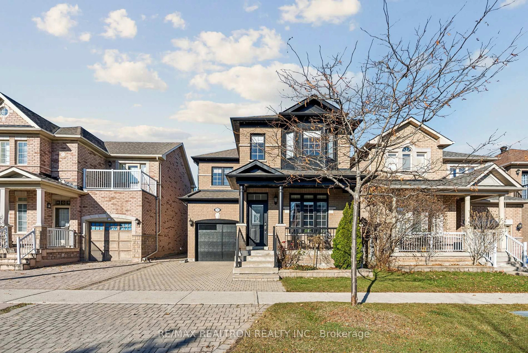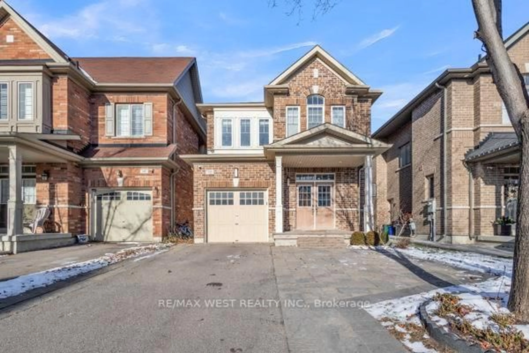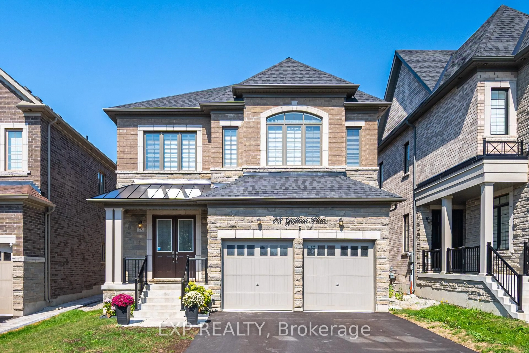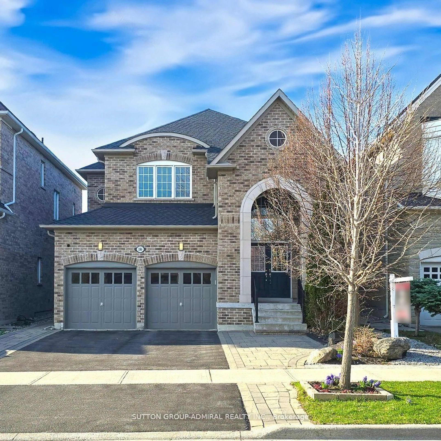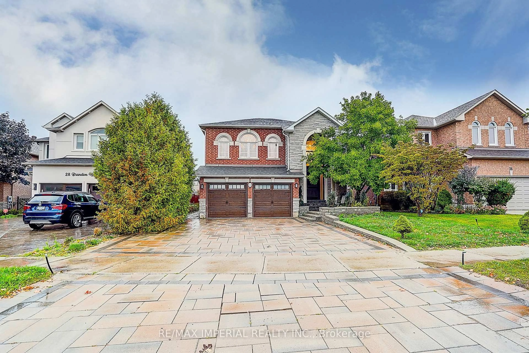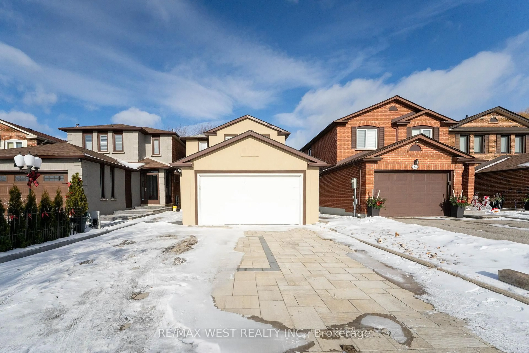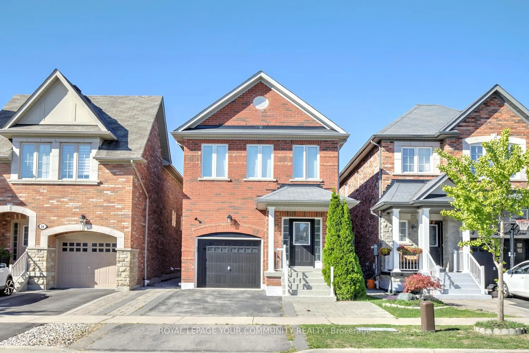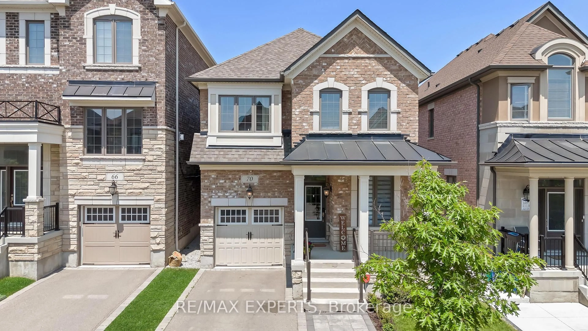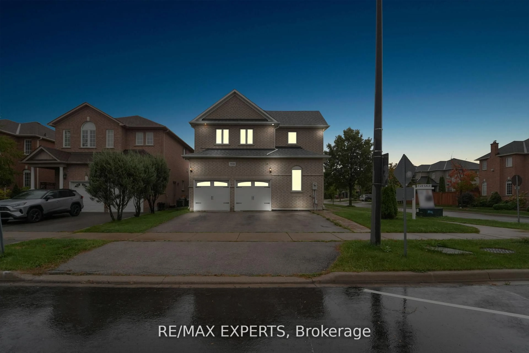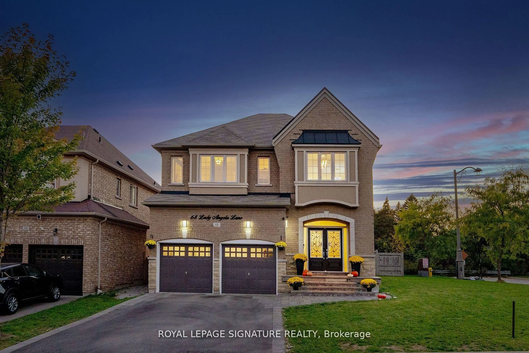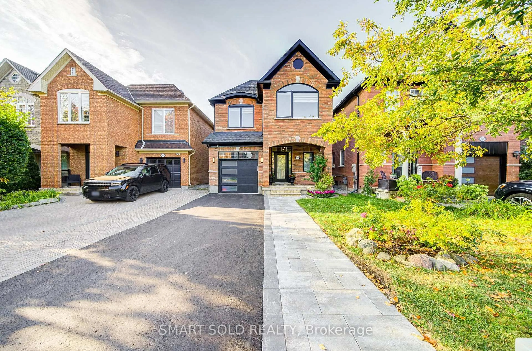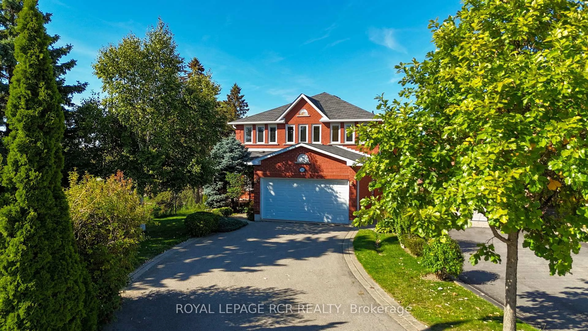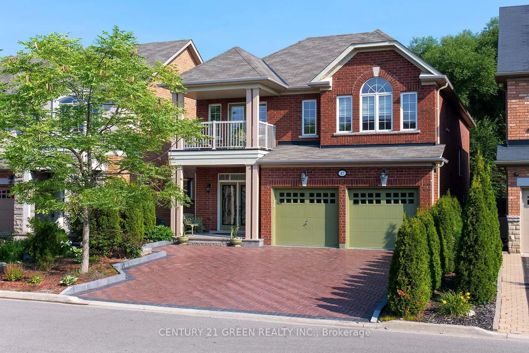372 Greenock Dr, Vaughan, Ontario L6A 1M5
Contact us about this property
Highlights
Estimated valueThis is the price Wahi expects this property to sell for.
The calculation is powered by our Instant Home Value Estimate, which uses current market and property price trends to estimate your home’s value with a 90% accuracy rate.Not available
Price/Sqft$582/sqft
Monthly cost
Open Calculator
Description
Welcome To This Beautifully Upgraded 4-Bedroom Detached Gem Nestled On A Quiet, Family-Friendly Street In Vaughan's Sought-After Maple Community *Featuring An Elegant Stone Front Elevation, Custom Double-Door Entry, And Landscaped Curb Appeal *This Sun-Filled Home Impresses With A Bright, Open-Concept Layout *The Spacious Living And Dining Areas Are Framed By Decorative Columns And Rich Hardwood Floors, While The Expansive Kitchen Boasts Modern Cabinetry, A Beverage Cooler, And Walk-Out To A Large, Maintenance-Free Deck With Glass Railings *The Inviting Family Room Offers A Cozy Gas Fireplace And Overlooks The Serene Backyard *A Grand Spiral Staircase Leads To Generous Bedrooms And Updated Bathrooms *The Finished Walk-Out Basement Includes A Second Full Kitchen, 3-Piece Bath, And Gas Fireplace - Ideal For In-Law Living Or Income Potential *Close To Top-Rated Schools, Parks, Transit, And More!
Property Details
Interior
Features
Main Floor
Living
5.18 x 3.5Combined W/Dining / hardwood floor
Dining
3.96 x 3.5Combined W/Living / Pot Lights / hardwood floor
Family
5.18 x 3.5Fireplace / Pot Lights / hardwood floor
Kitchen
4.27 x 2.59Pot Lights
Exterior
Features
Parking
Garage spaces 2
Garage type Attached
Other parking spaces 2
Total parking spaces 4
Property History
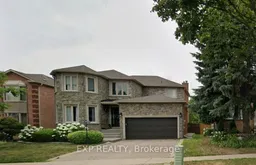 50
50