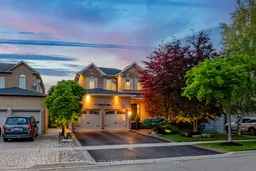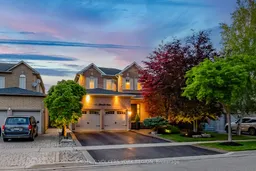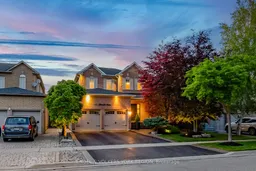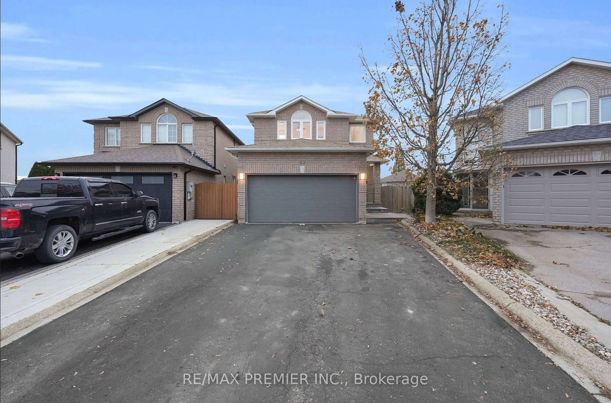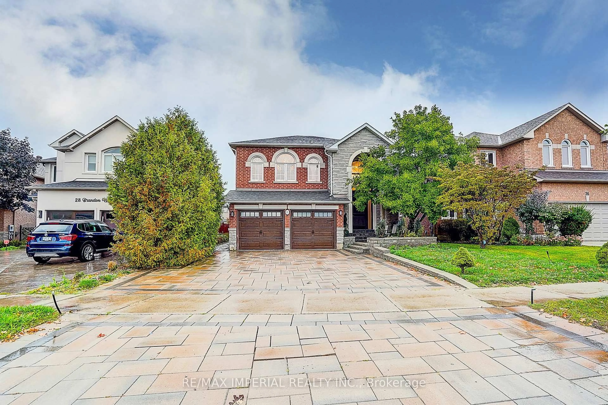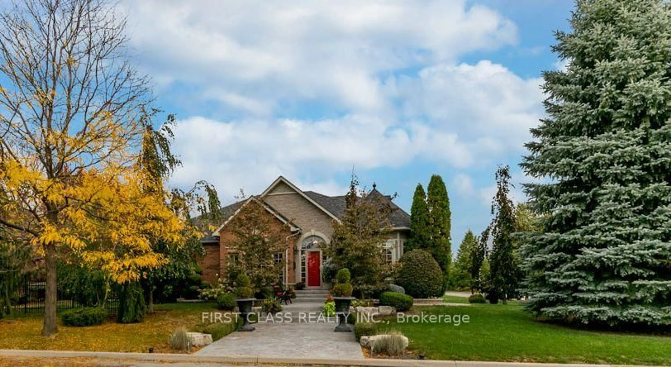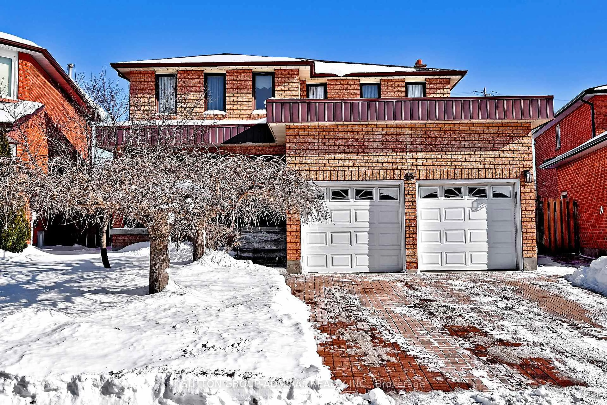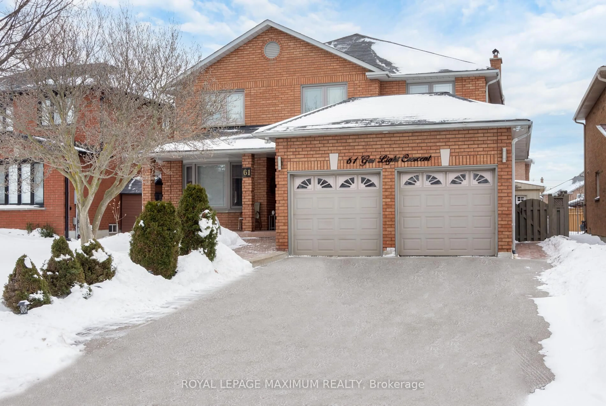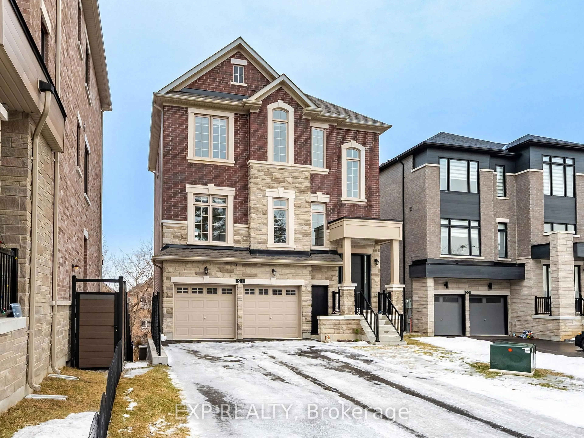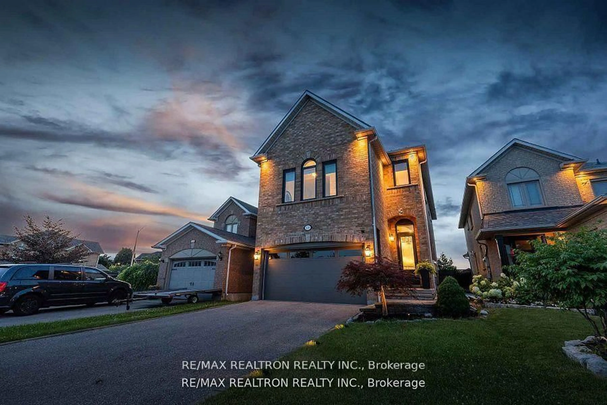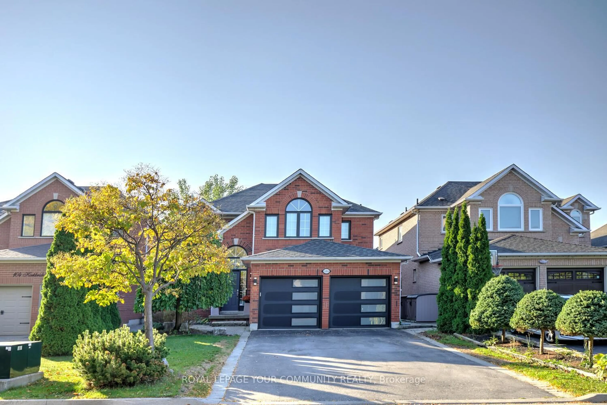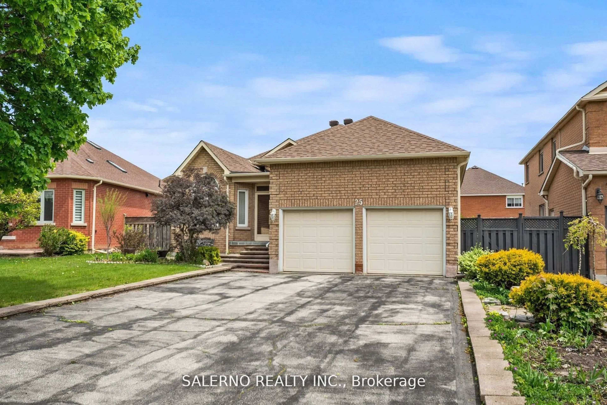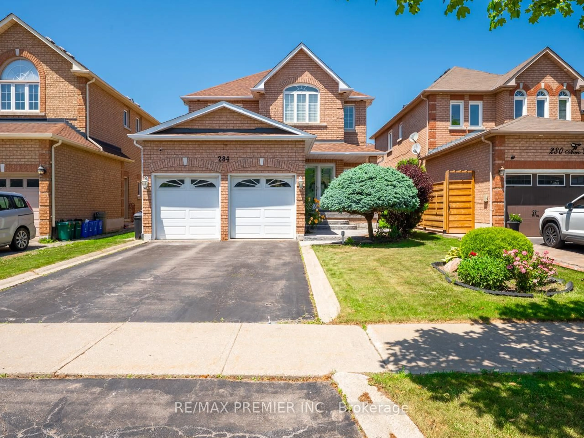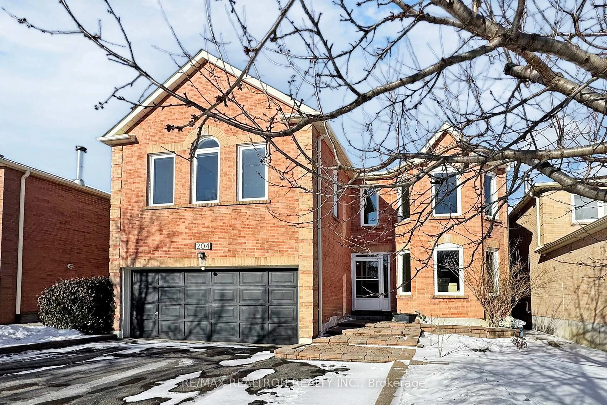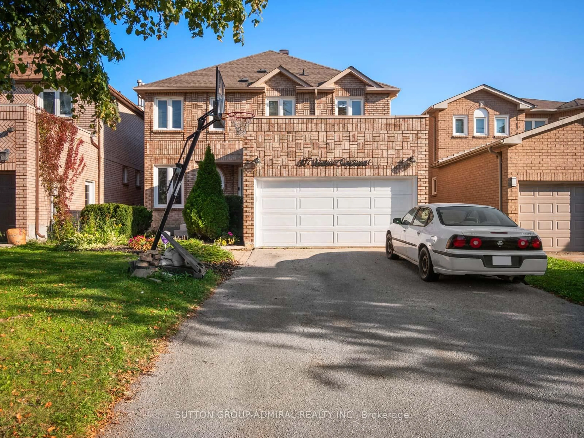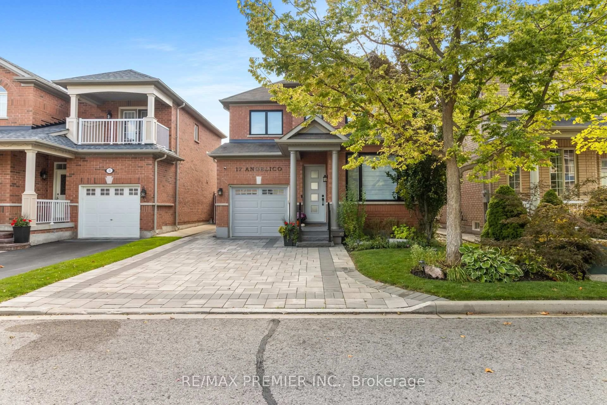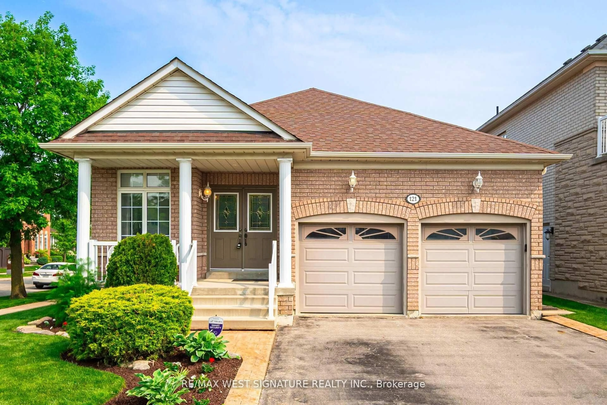Exquisite 4-Bedroom Family Home on a Quiet, Desirable Street in Maple. Welcome to this stunning, meticulously maintained 4-bedroom home, proudly offered for the first time by its original owners. Nestled on a peaceful and sought-after street in the heart of Maple, this residence showcases true pride of ownership with over $200K in premium upgrades. Finished basement with full kitchen. Step inside through a solid wood front door and be greeted by 9-foot ceilings, elegant wainscoting, and rich 7.5 hardwood flooring throughout. The thoughtfully designed layout features a spacious family room complete with custom built-ins and a striking vaulted ceiling that adds grandeur to the living space. A gourmet kitchen, equipped with a gas range cooktop, built-in oven, quartz countertops, and custom cabinetry perfect for hosting and everyday living. Upstairs, the primary suite offers a walk-in closet and 4 piece ensuite. Each additional bedroom is generously sized and includes built-in closet organizers. This exceptional home offers timeless elegance, functionality, and comfort all in one of Maples most desirable communities. A rare opportunity to own a truly move-in ready home with impeccable attention to detail. Don't miss your chance to make this extraordinary property yours!
Inclusions: Crown moulding throughout, Built-in closet systems in all bedrooms, Professionally landscaped front and backyards, Patterned concrete walkways and patio, Custom-built shed for additional storage, Updated roof, furnace, and air conditioning, All electrical light fixtures and custom window coverings included.
