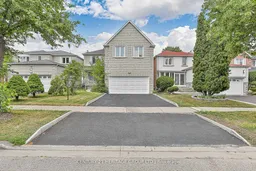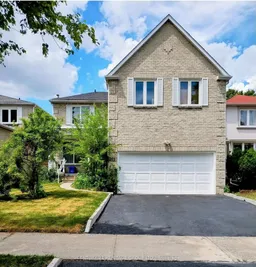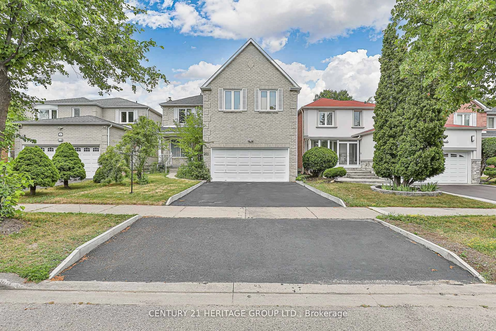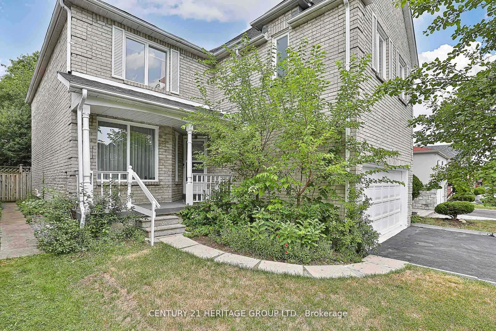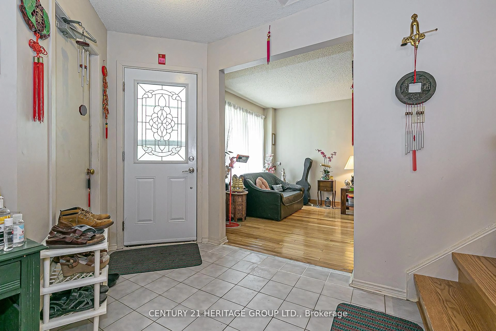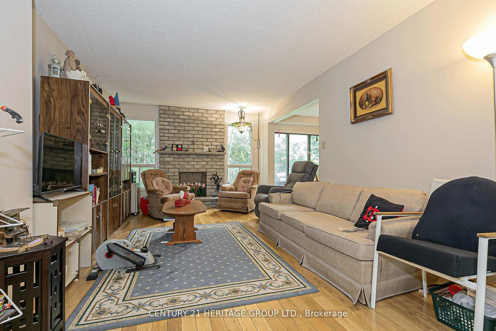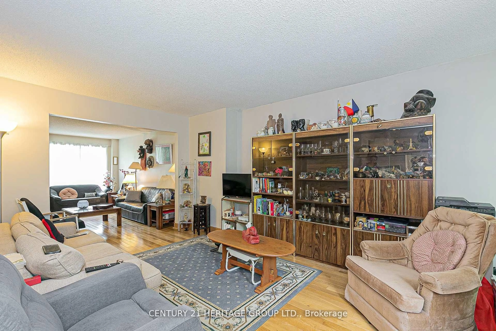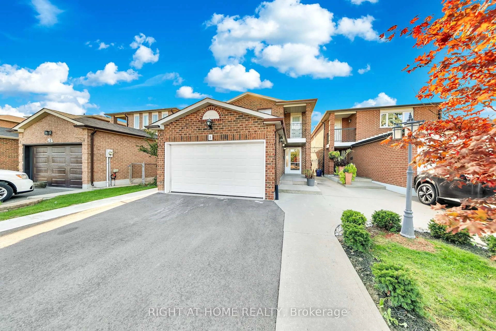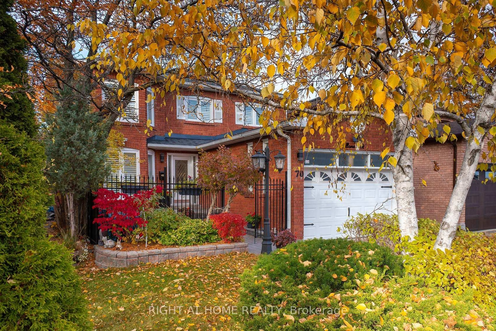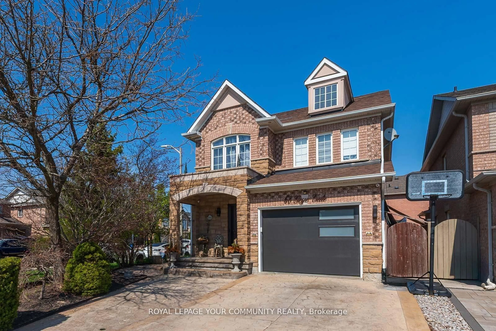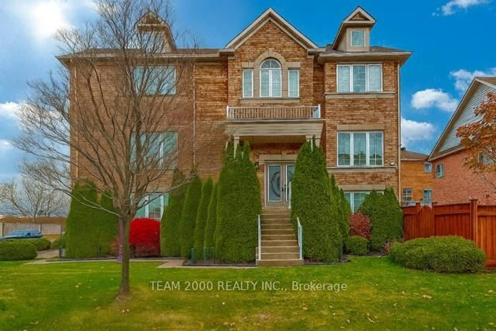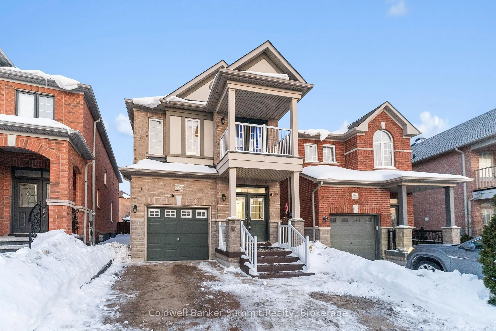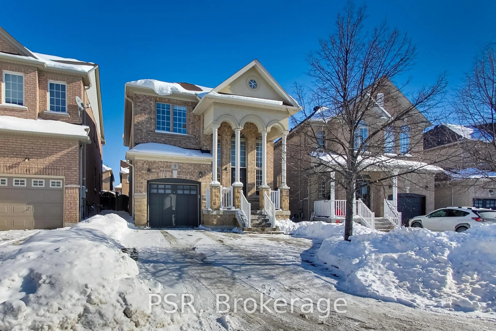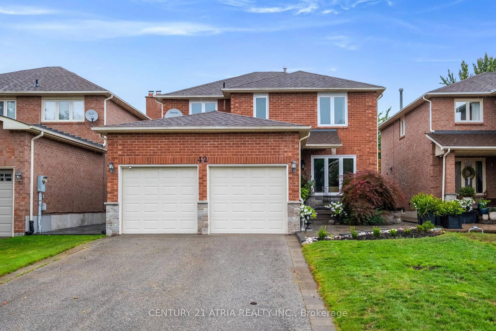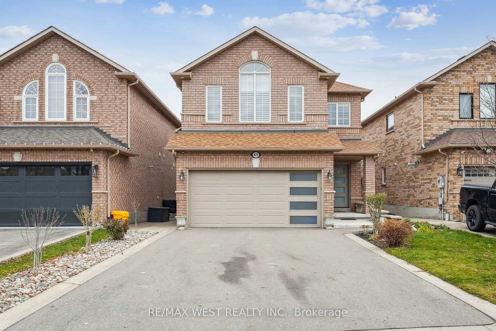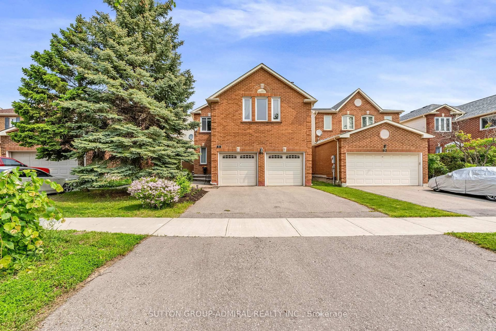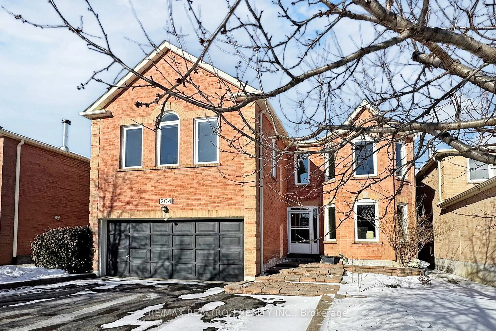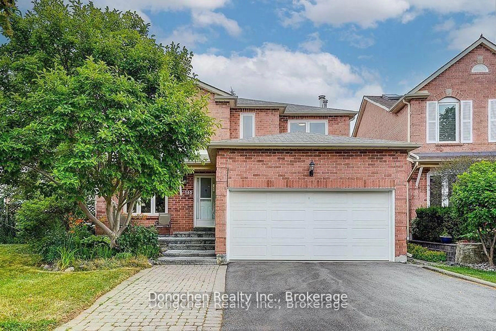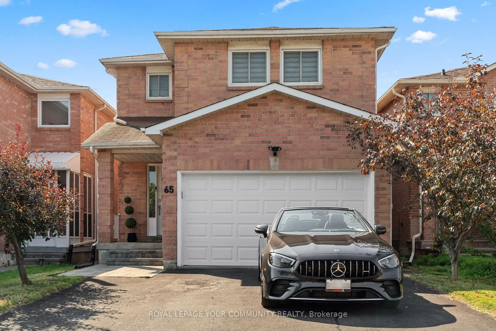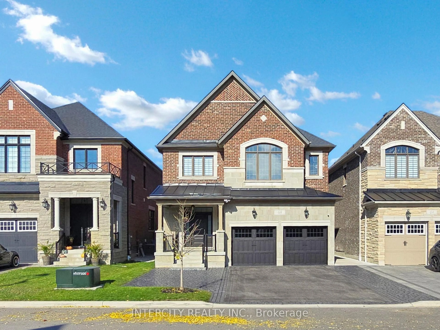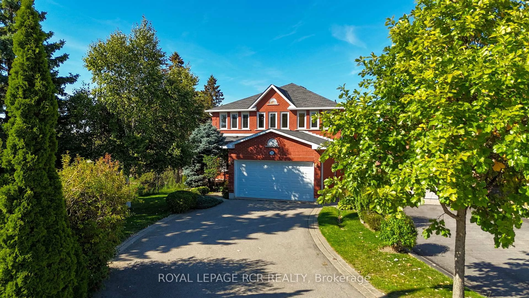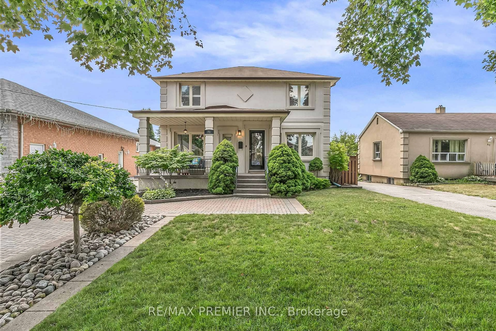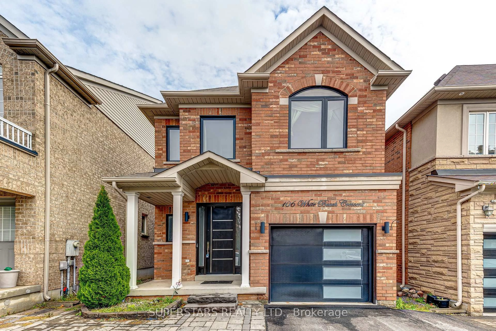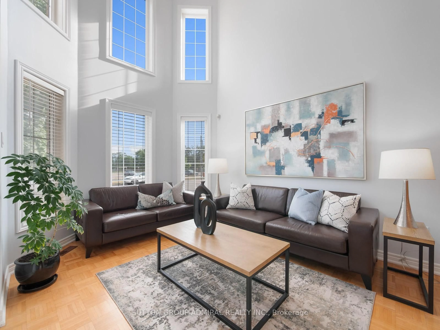261 Badessa Circ, Vaughan, Ontario L4J 6C5
Contact us about this property
Highlights
Estimated valueThis is the price Wahi expects this property to sell for.
The calculation is powered by our Instant Home Value Estimate, which uses current market and property price trends to estimate your home’s value with a 90% accuracy rate.Not available
Price/Sqft$519/sqft
Monthly cost
Open Calculator
Description
Sturdy detached grey-brick home in a desirable Thornhill location, offering 2,664 sq ft of well-planned living space. The original owners customized the builder's layout to improve flow and everyday functionality. The home features 4 bedrooms, including a generous primary suite with a double-sided fire place and a sunken sitting area with cathedral ceiling. There are 2 full bathrooms, a main-floor powder room, and direct garage access through a builder-installed fire-rated door. The eat-in kitchen opens to a quiet backyard through extra-wide sliding doors, overlooking open green space-no houses behind, just a running track for the local high school, which residents may use. Two bedrooms are currently tenanted at $1,300 each per month, providing immediate rental income. The large, unfinished basement is a major future asset, offering a blank slate to create a home theatre, gym, playroom, additional living space, or home office-ideal for buyers looking to add long-term value. Transit is highly accessible, with a 15-minute walk to TTC stops on Dufferin and Steeles, easy connections to Finch and Sheppard West subway stations, and approximately 24 minutes by transit to York University. Nearby YRT and Viva routes add further convenience. Surrounded by top-rated schools, shopping, dining, medical centres, gyms, and multiple houses of worship. The nearby Dufferin Clark Library & Community Centre offers a pool, gym, outdoor tennis courts, and a children's playground.
Property Details
Interior
Features
Main Floor
Family
3.5 x 5.2hardwood floor / Window
Dining
3.6 x 3.7hardwood floor / Window
Living
5.25 x 3.34hardwood floor / Window
Breakfast
3.74 x 2.5Tile Floor / O/Looks Backyard / Side Door
Exterior
Features
Parking
Garage spaces 2
Garage type Attached
Other parking spaces 2
Total parking spaces 4
Property History
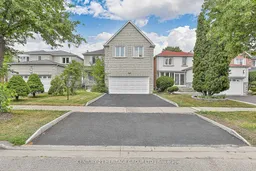 22
22