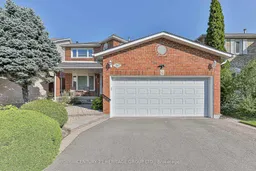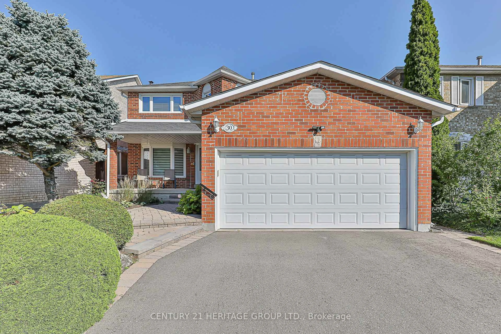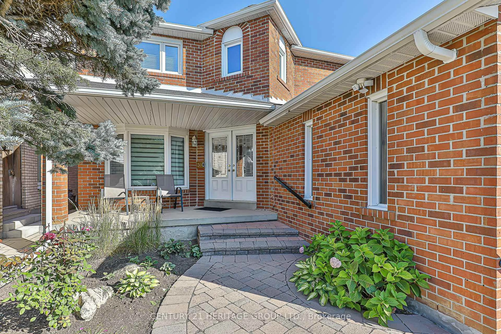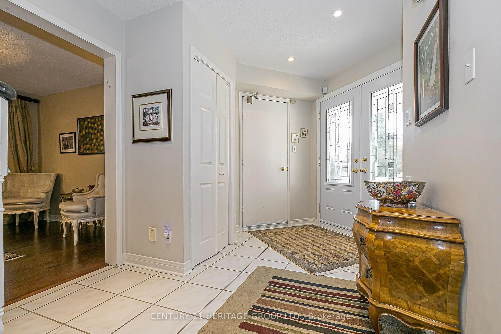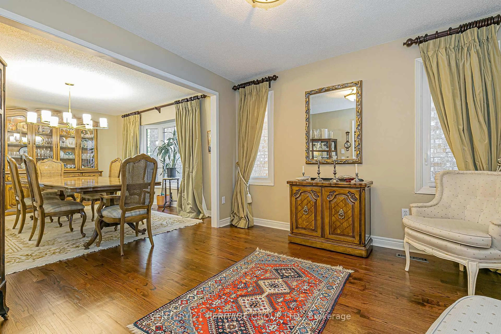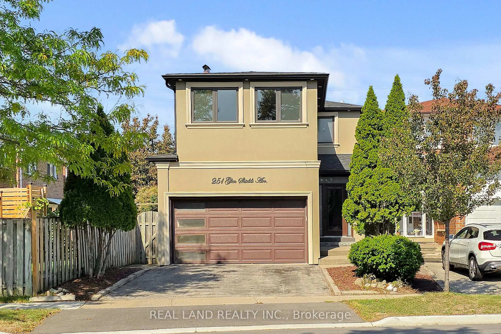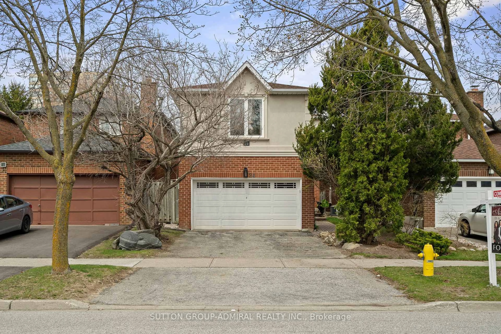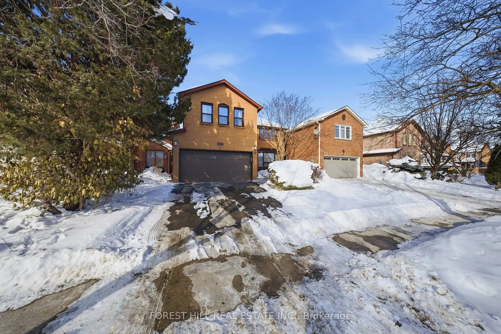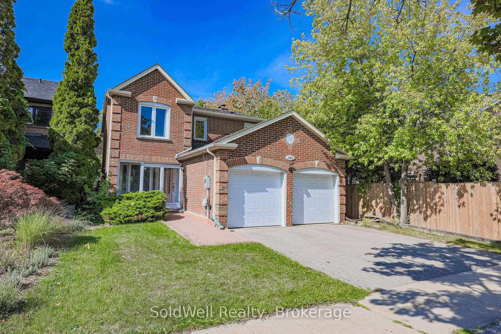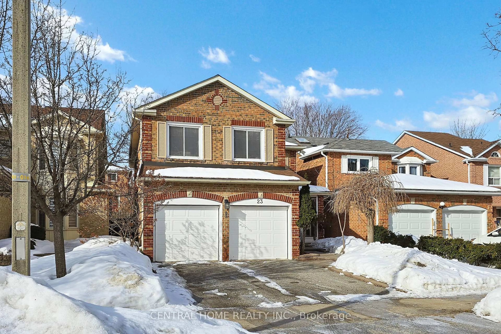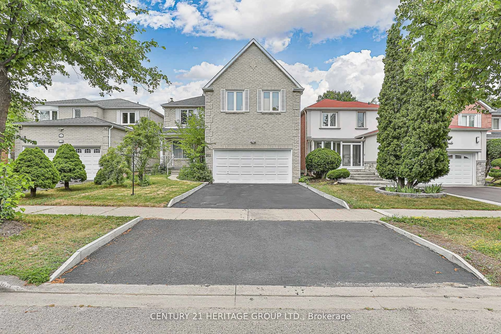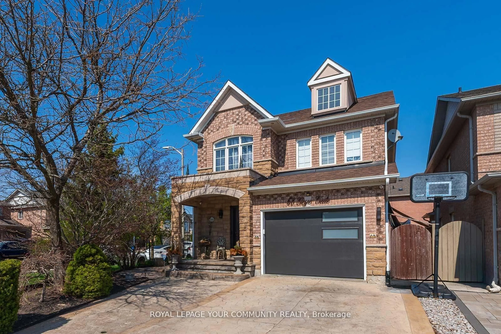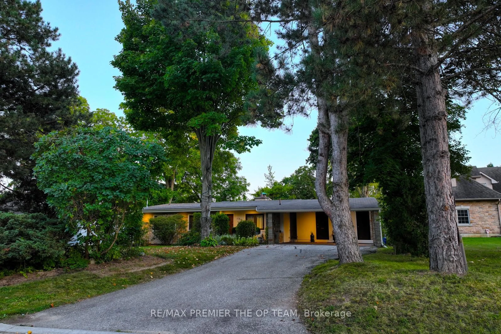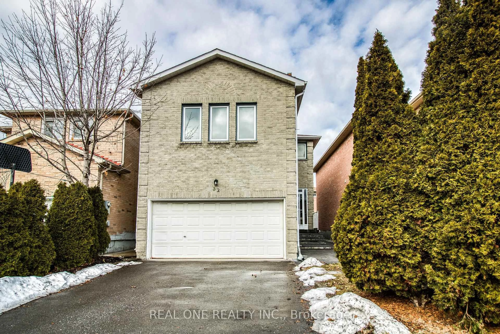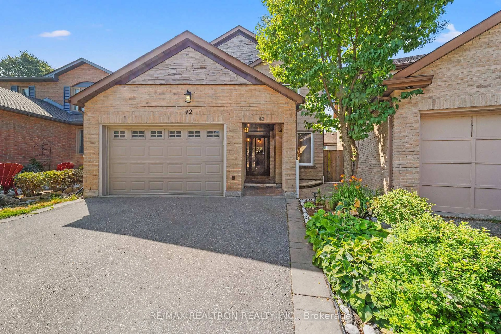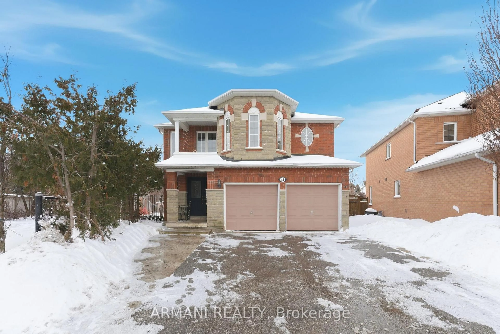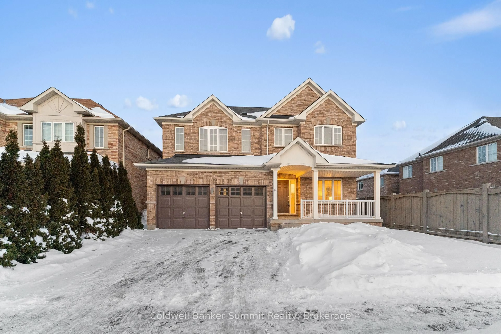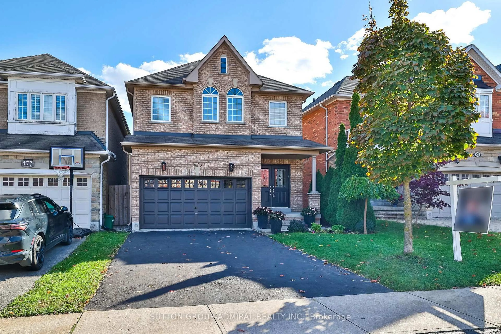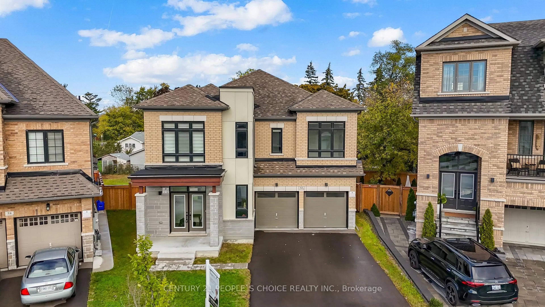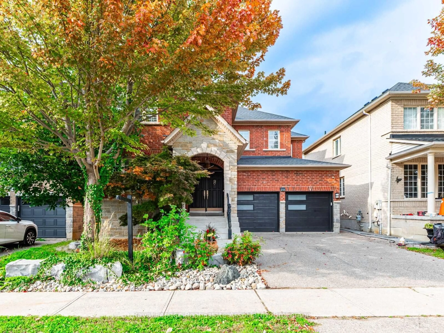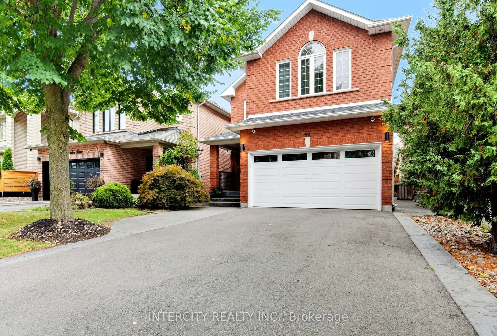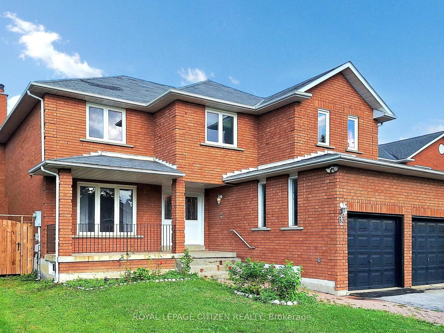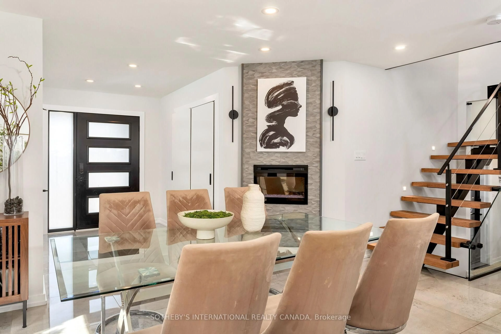Contact us about this property
Highlights
Estimated valueThis is the price Wahi expects this property to sell for.
The calculation is powered by our Instant Home Value Estimate, which uses current market and property price trends to estimate your home’s value with a 90% accuracy rate.Not available
Price/Sqft$501/sqft
Monthly cost
Open Calculator
Description
Welcome to 30 Remington Drive, a beautifully maintained 4-bedroom, 4-bath family home in the heart of Thornhill. This residence boasts stunning curb appeal with professional landscaping, a fenced rear yard, and upgraded windows, doors, and attic insulation for modern comfort and efficiency. * The spacious main level offers direct garage access, a formal living room with French doors and bay window, a dining room combined with a sitting are a perfect for hosting gatherings and a family room with a wood-burning fireplace that walks out to a deck overlooking the private landscaped yard. The updated kitchen showcases rich cherry-wood cabinetry and a breakfast area that also provides a walkout to the deck, blending indoor and outdoor living seamlessly. Convenience is enhanced with main floor laundry and a rare laundry chute. * Upstairs, the oversized primary retreat features his and hers walk-in closets and a fully renovated 5-piece ensuite with soaker tub and glass shower. Three additional bedrooms share a stylish updated bath. * The finished lower level offers incredible versatility with a large recreation room featuring a built-in theatre system (HD projection screen, surround sound) and a natural gas fireplace, a second kitchen, two generous bedrooms with double closets, an updated 3-piece bath, plus cold and dry storage rooms. * Above-grade living space totals 2,672 sq. ft., complemented by a thoughtfully designed basement ideal for multi-generational living or extended guest stays. * Located in a sought-after neighbourhood, this home is close to top-rated schools, parks, golf clubs, community centres, Promenade Mall, and vibrant Thornhill Village shops and dining. Excellent transit connections, major highways, and nearby GO stations make commuting simple. * Move-in ready, updated throughout, and designed for both everyday family living and memorable entertaining this is a rare opportunity in a prime Thornhill location.
Property Details
Interior
Features
Main Floor
Breakfast
6.35 x 3.75Combined W/Kitchen / Tile Floor / W/O To Deck
Kitchen
6.35 x 3.75Granite Counter / Updated
Foyer
2.52 x 2.19Tile Floor / Closet / W/O To Garage
Dining
4.76 x 4.0hardwood floor / Combined W/Sitting / Bay Window
Exterior
Features
Parking
Garage spaces 2
Garage type Attached
Other parking spaces 2
Total parking spaces 4
Property History
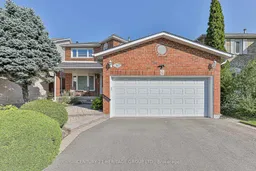 22
22