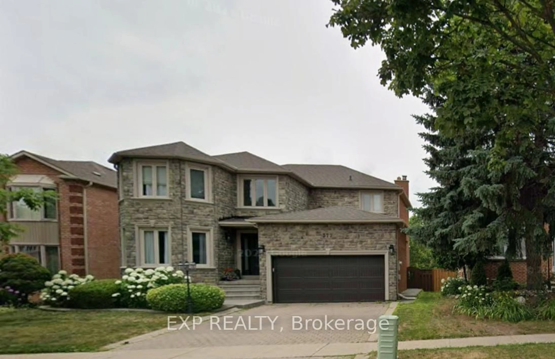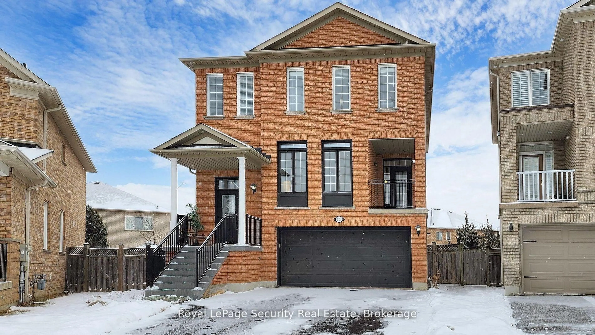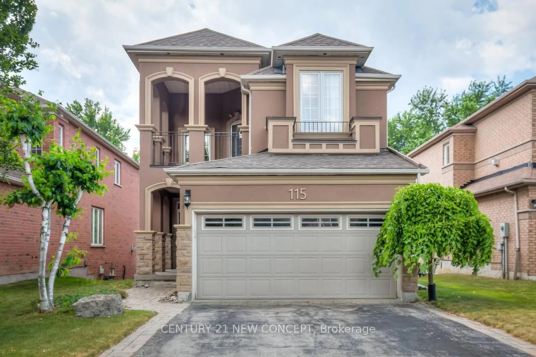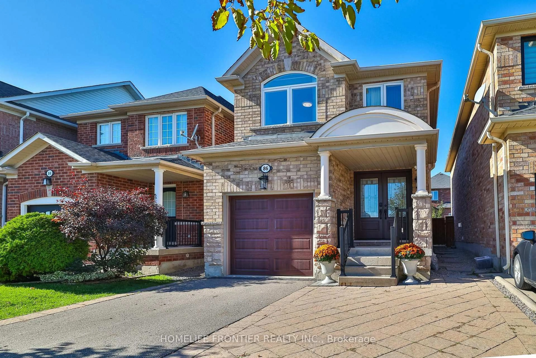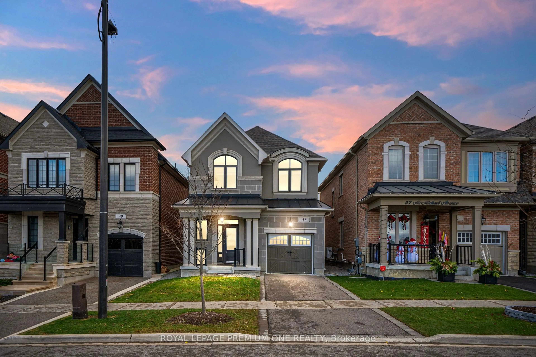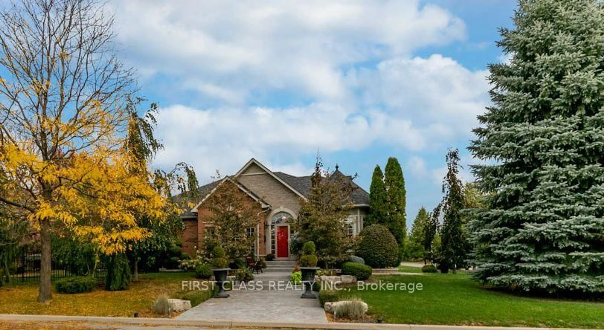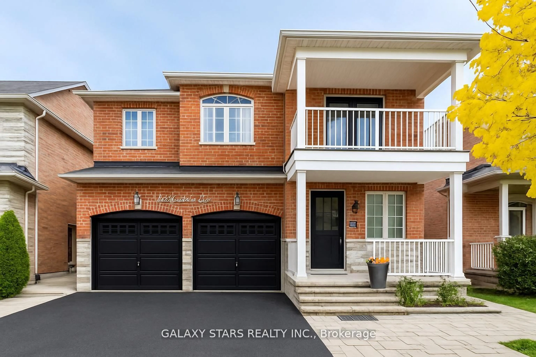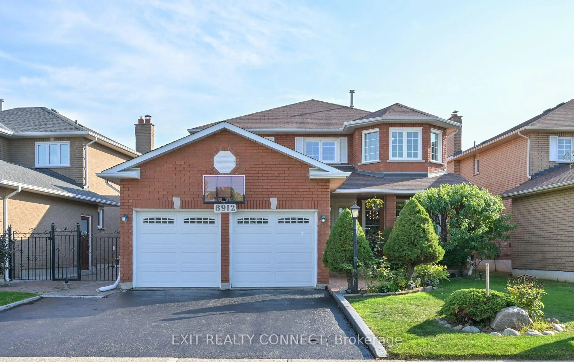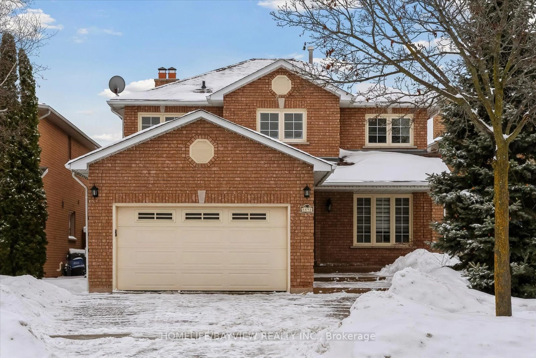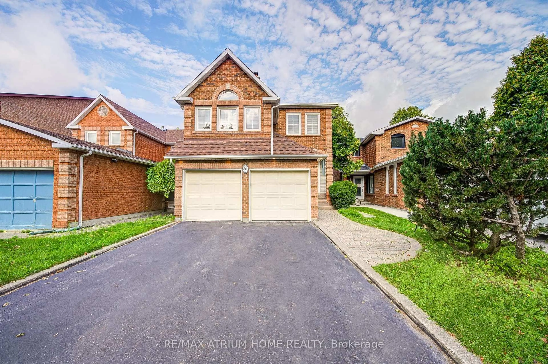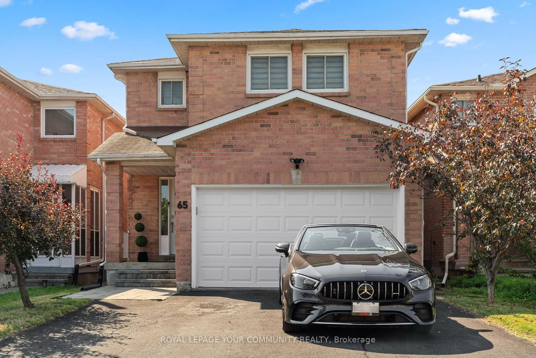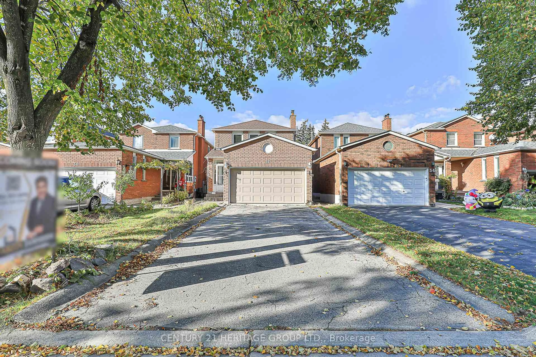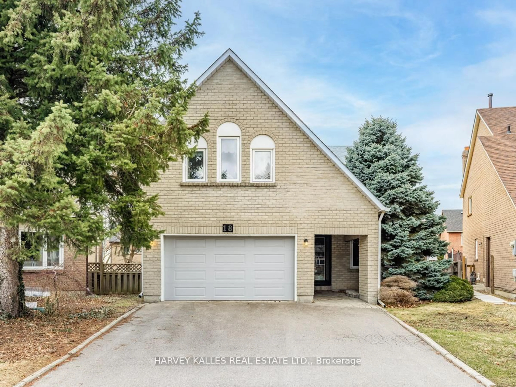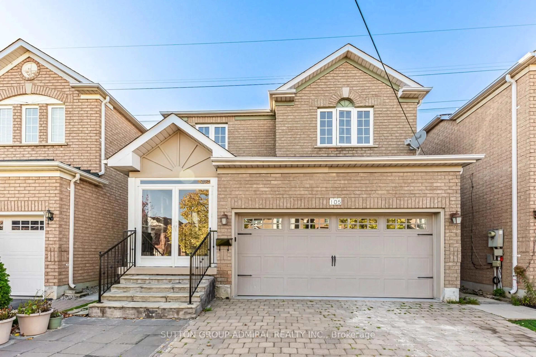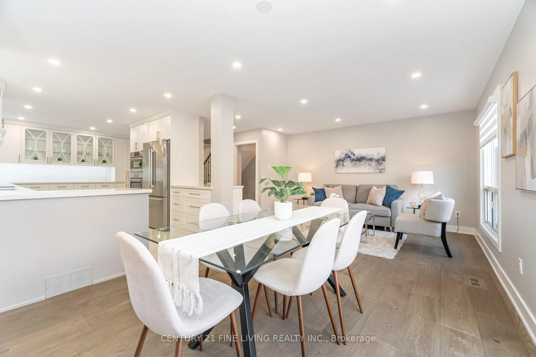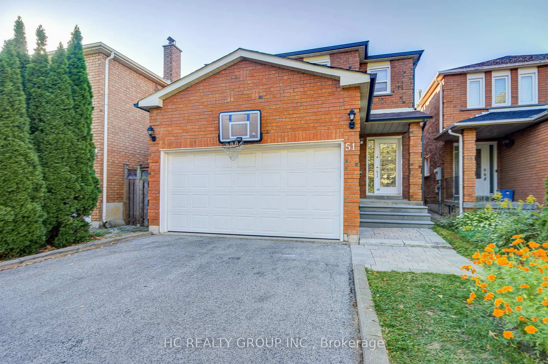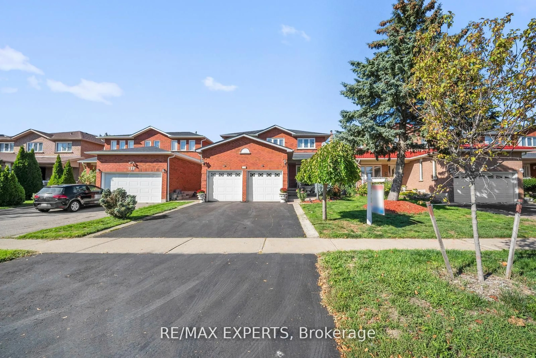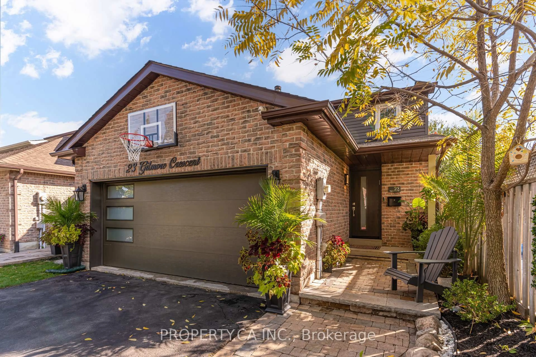Welcome to a rare opportunity at 53 Millcroft Way, nestled in the distinguished and family-friendly Brownridge enclave of Thornhill. This bright and spacious detached 4 bedroom home presents an elegant combination of comfort, style and convenience - ideal for modern family living and entertaining. Approach the property and you'll be welcomed by a charming curb-appeal and a 1.5-car garage with generous driveway parking. Inside, the main level opens into a warm and welcoming foyer that flows into a living room with large windows bringing in natural light, connected to a formal dining room perfect for memorable occasions. The heart of the home is the kitchen and eating area with sleek cabinetry, granite counters and stylish finishing touches - that overlooks the backyard, offering the perfect extension for summer gatherings or holidays. Upstairs, the primary suite features a walk-in closet and 4 piece ensuite bath, accompanied by three additional well-proportioned bedrooms and a full family bathroom with double sinks. The fully finished basement adds tremendous value, offering versatile space with a recreation room, home office and extra sleeping area. Set on a mature lot in a quiet residential street not backing onto the main road, this home offers proximity to top-tier schools, parks, playgrounds and major commuting routes. Furnace was replaced in 2023, Air Conditioner in 2024, as well as Washer & Dryer in 2023. Enjoy quick access to shopping, transit and community amenities, while basking in the comfort and privacy of a sought-after neighbourhood. If you're seeking a move-in ready residence in Thornhill that seamlessly blends spacious interiors, outdoor living and a premium location.
Inclusions: Fridge, Stove, Hood Fan, Dishwasher, Washer & Dryer (2023), All Electric Light Fixtures, All Window Coverings & California Shutters, Furnace (2023), Air Conditioner (2024), Hot Water Tank Owned.
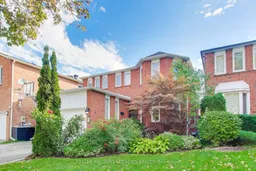 26
26

