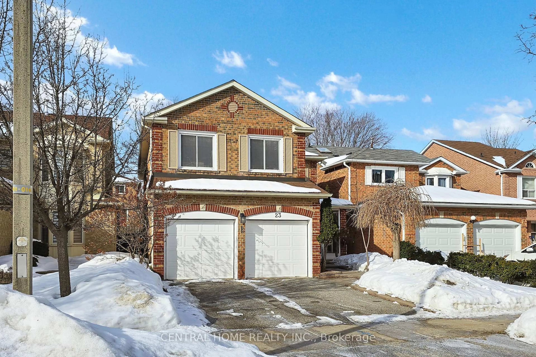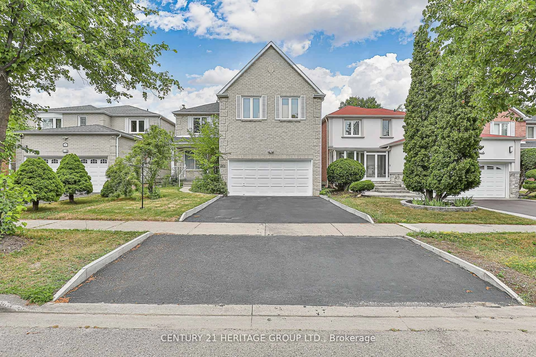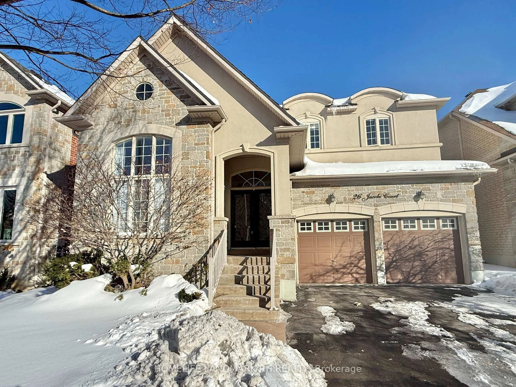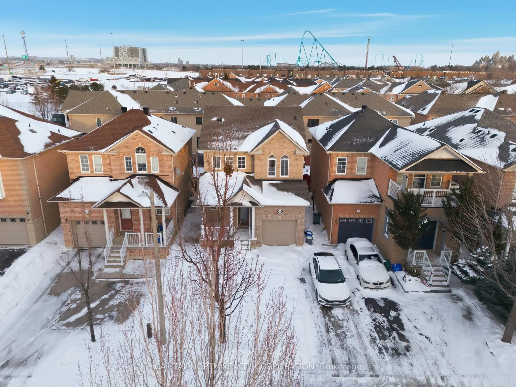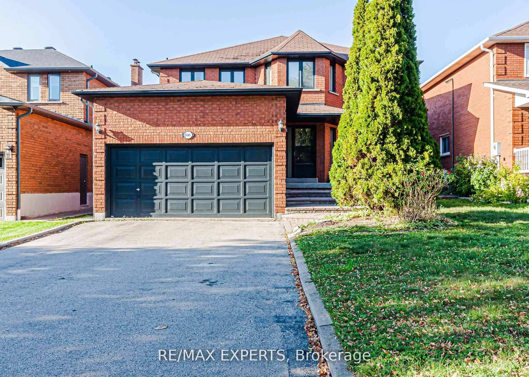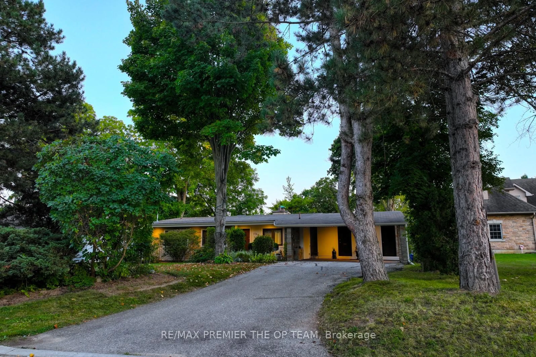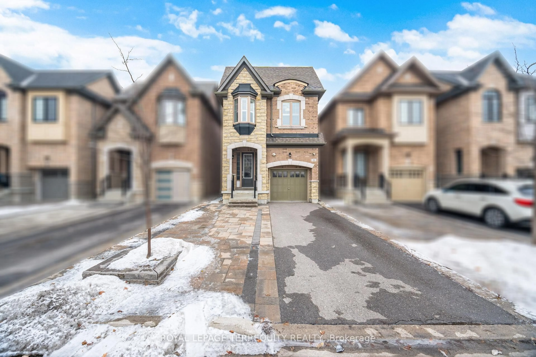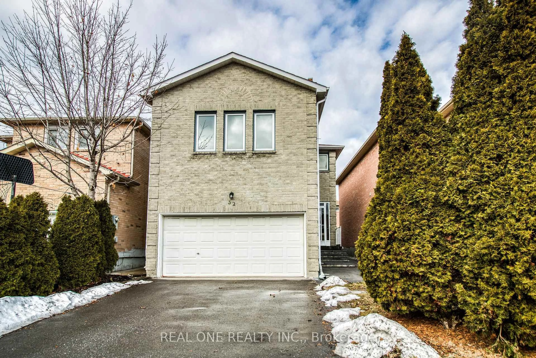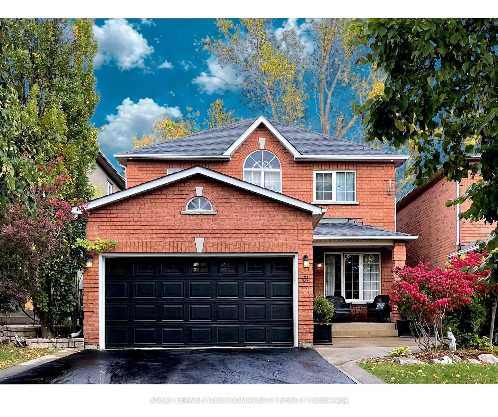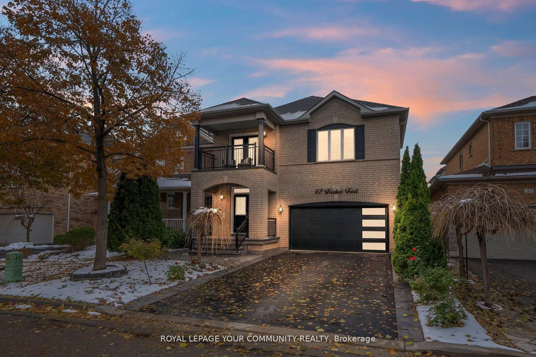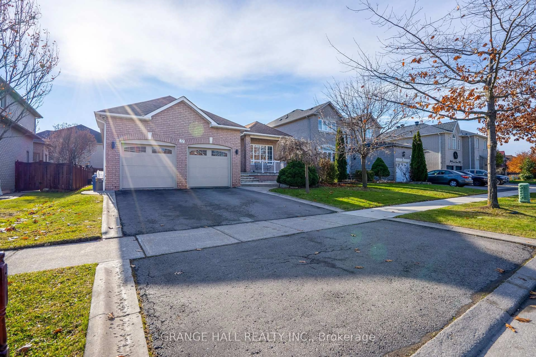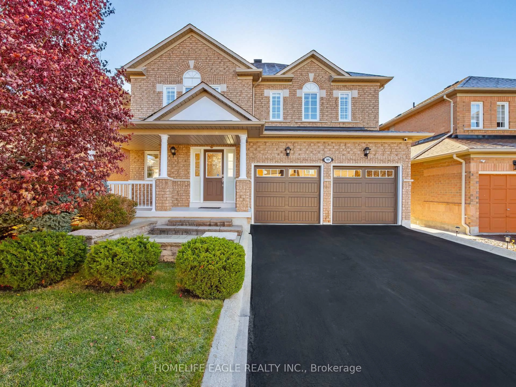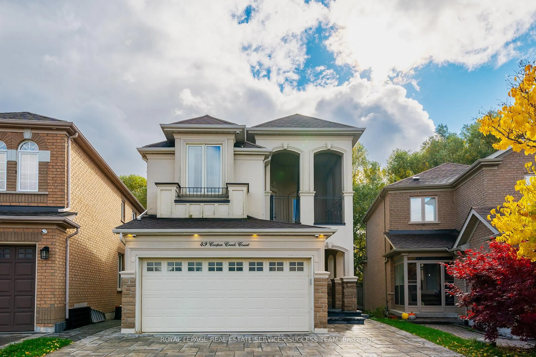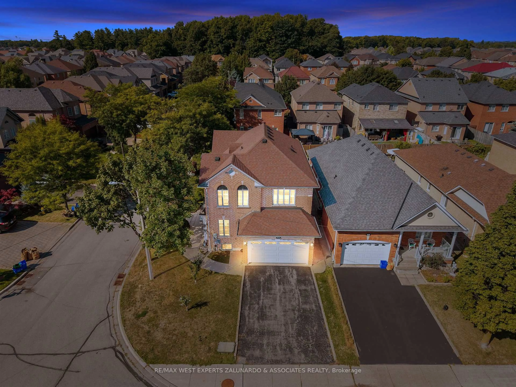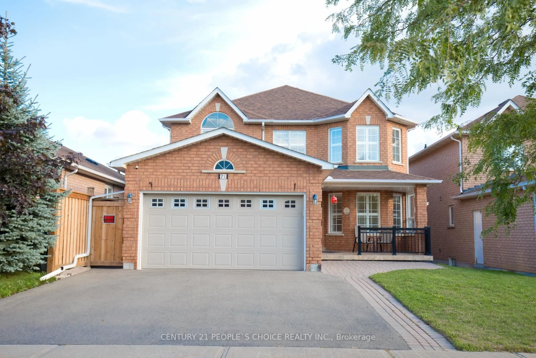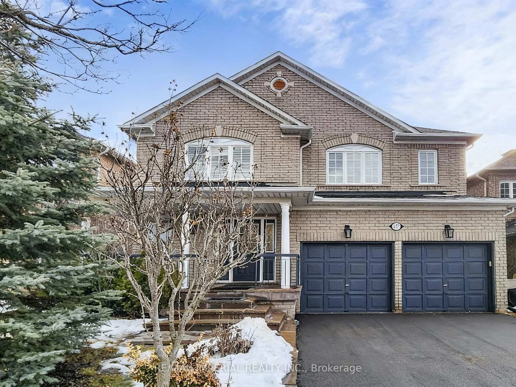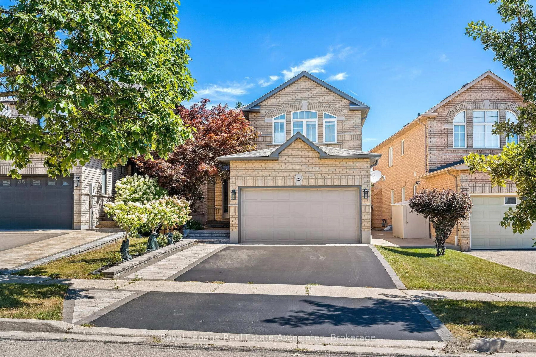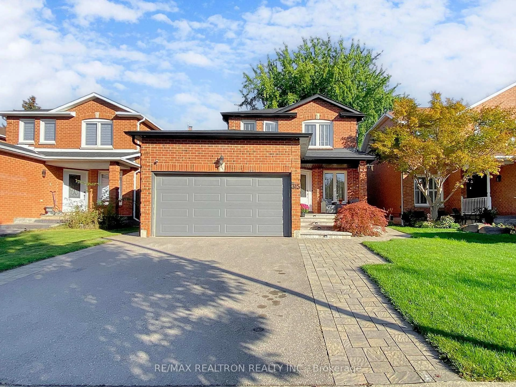Beautiful 4 + 1 Bedroom Home on a Premium Rare Quarter-Acre Ravine Lot! Step inside this one-of-a-kind property, perfectly situated on an expansive ravine lot offering privacy, space, and nature right at your doorstep. The welcoming main floor features porcelain ceramic flooring in the hallway and kitchen, complemented by hardwood floors throughout the main and second levels. Enjoy a modern kitchen with a walkout to a spacious deck-perfect for morning coffee or entertaining guests. The large primary bedroom includes a 4-piece ensuite and generous his-and-hers closets. Convenient main-floor laundry, access to the garage from front hallway. The finished walkout basement adds incredible versatility, featuring a fireplace, office space (or 5th bedroom), a 3-piece bath, a kitchenette, can also be used as a nanny suite. Beautiful garden doors leading to the huge backyard-a perfect space where kids can run, play, and explore. Interlocking walkway, long driveway for 4 cars parking, makes total parking up to 6 cars. Located in a fantastic neighborhood, close to Veneto Park, schools, shopping, transit, and easy access to Highways 7, 27, and 407. This is a rare opportunity to own a stunning home on an exceptional lot-don't miss it!
Inclusions: Stainless Steel Fridge, Stove, B/In Dishwasher, B/In Microwave, Washer & Dryer, All Light Fixtures, All Window Coverings, Garage Door Opener Plus Remotes, 2 Sheds in Backyard, Trampoline, Above Ground Pool, Jungle Gym in Backyard. New Carpet on Staircase leading to Basement, All New Door Handles, Bar Fridge in Basement. Central Air, Central Vac & Equipment. Shingles (2013) Windows (2013) Furnace & Central Air (2015)
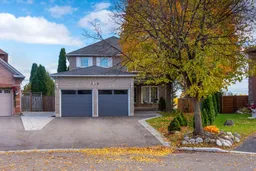 50
50

