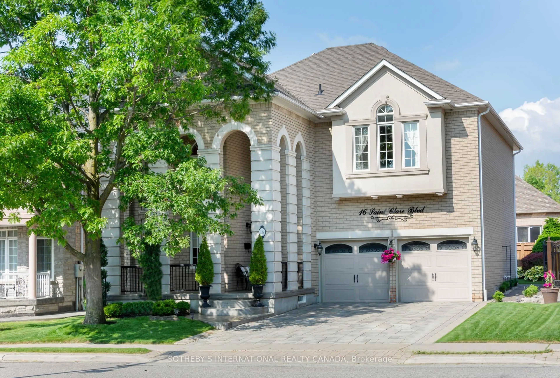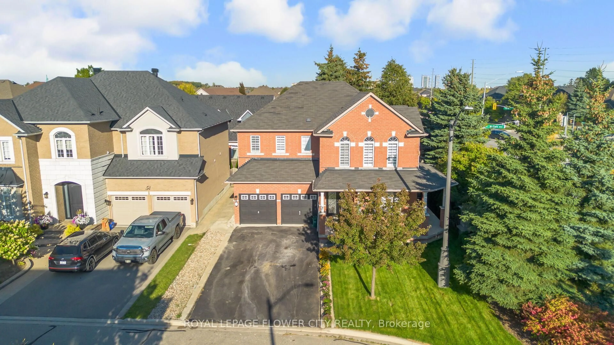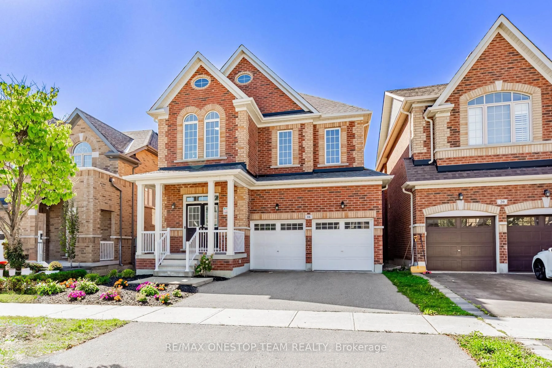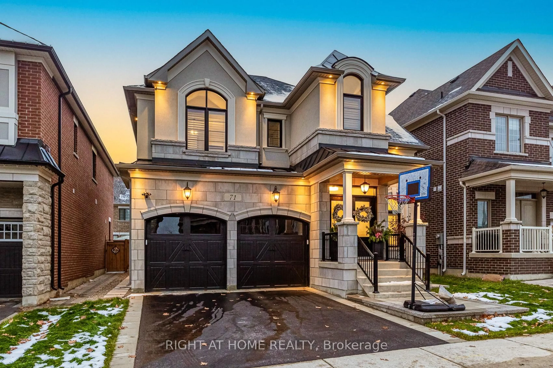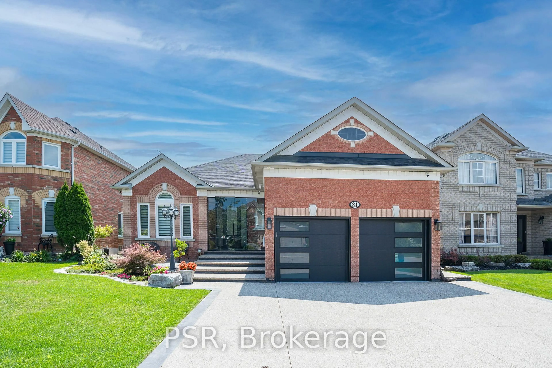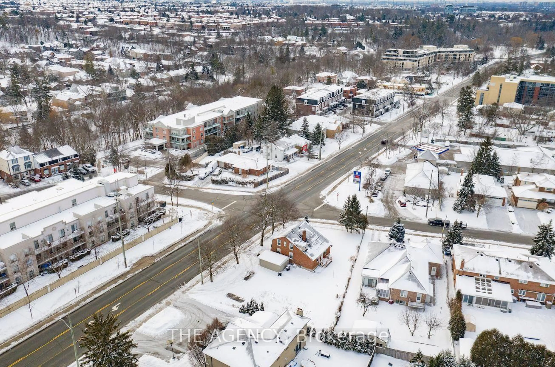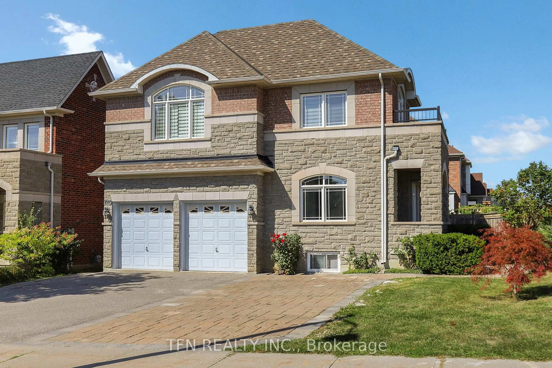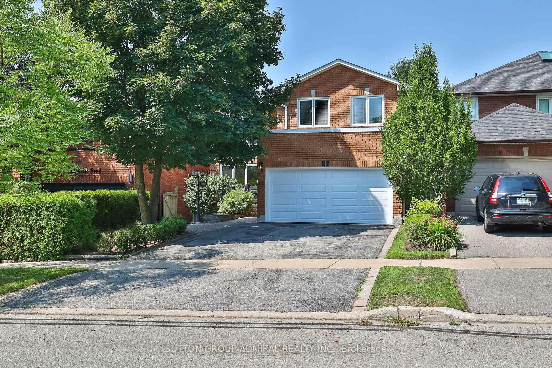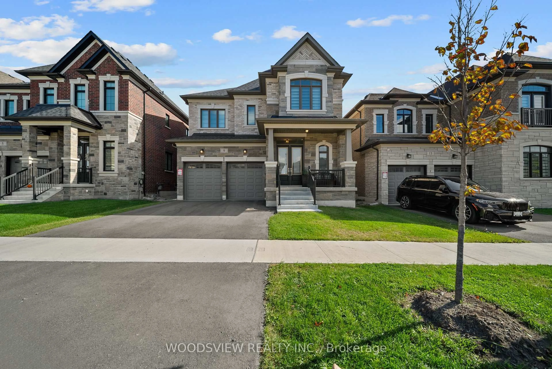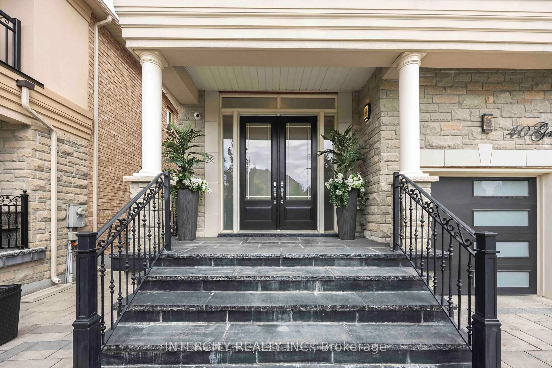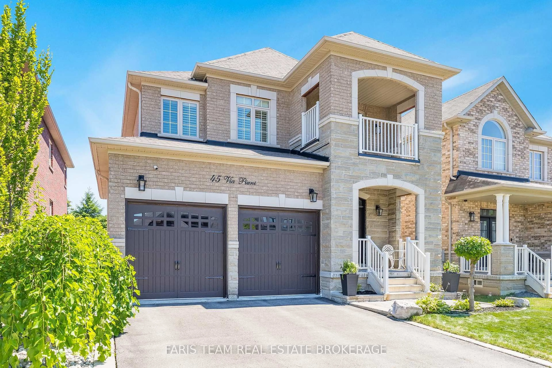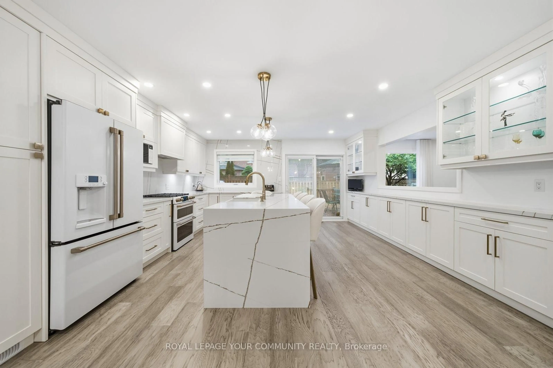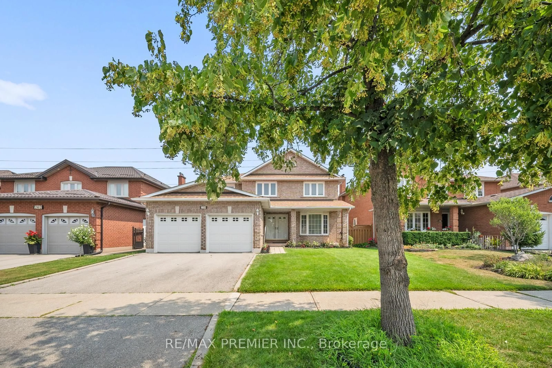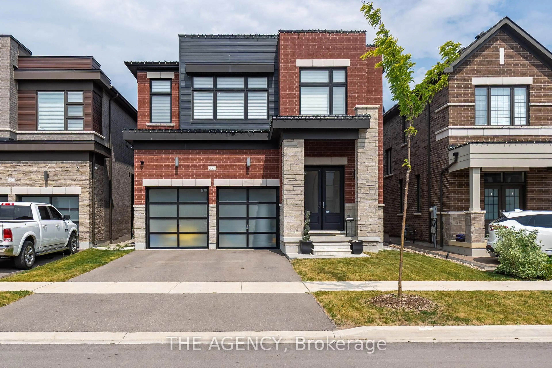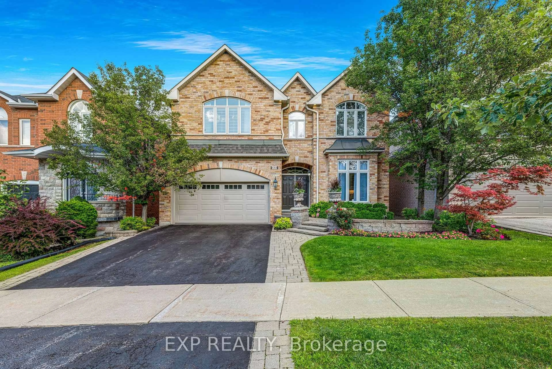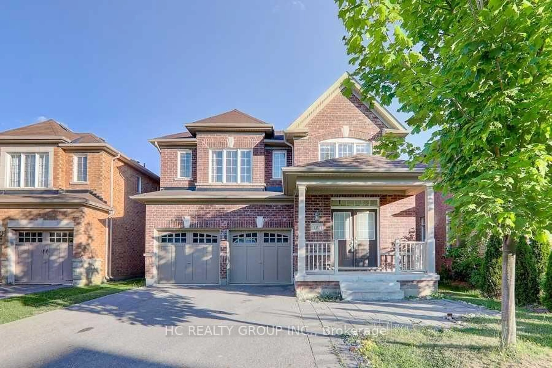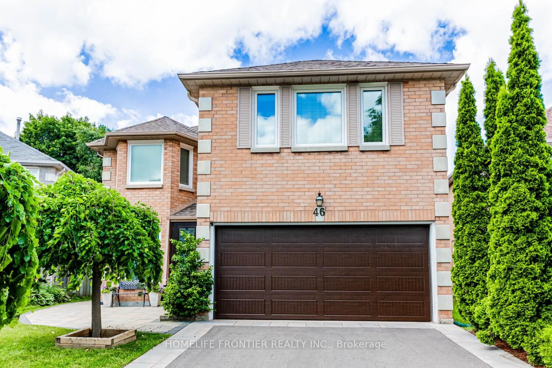Welcome To 6 Filippazzo Rd, Located In The Highly Sought-After Vellore Village Community! This 4 Bedroom, 5 Bathroom Home Offers 2,856 Sq.Ft. Above Grade Plus A Fully Finished 1,346 Sq.Ft. Basement. The Main Floor Features 9 Ft. Ceilings, Crown Moulding, A Formal Living & Dining Room, Main Floor Office, And A Family-Sized Kitchen With Centre Island, Top-Of-The-Line Stainless Steel Appliances, And Breakfast Area With Walkout To Yard. The Upper Level Showcases Pot Lights & Hardwood Flooring Throughout. The Primary Bedroom Features A 6 Pc Ensuite & Large Walk-In Closet, While Additional Bedrooms Offer Their Own Ensuites Or A Shared Jack & Jill. The Finished Basement Includes A Second Kitchen, Recreation Area With Built-In Feature Wall & Bar, Exercise Room, And Full Laundry Room. The Backyard Is Surrounded By Mature Trees, Offering Exceptional Privacy And A Fully Concrete Patio With Oversized Slabs For Easy Maintenance. Close To Schools, Restaurants & Major Highways!
Inclusions: Upper: Stainless Steel Fridge, Stainless Steel Gas Stove & Hoodrange, Stainless Steel Dishwasher, Lower: Stainless Steel Fridge, Stainless Steel Stove & Hoodrange, Stainless Steel Dishwasher, Washer & Dryer, All Electrical Light Fixtures & All Window Coverings.
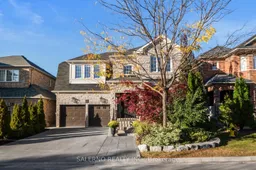 50
50

