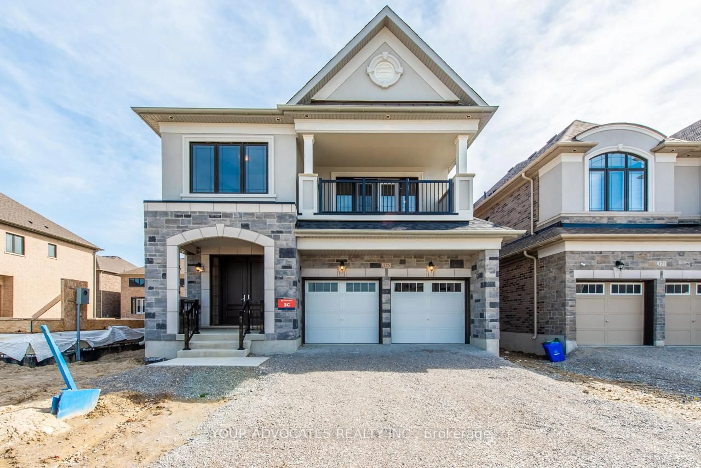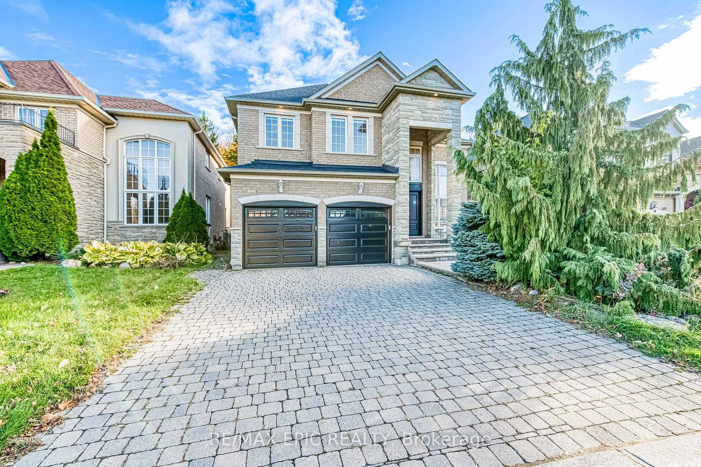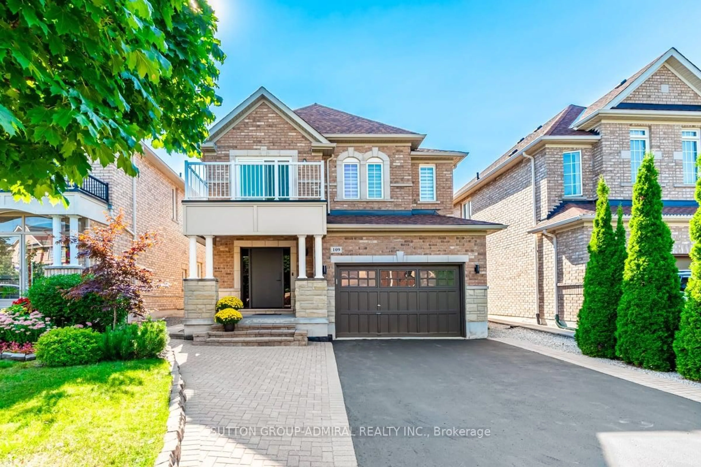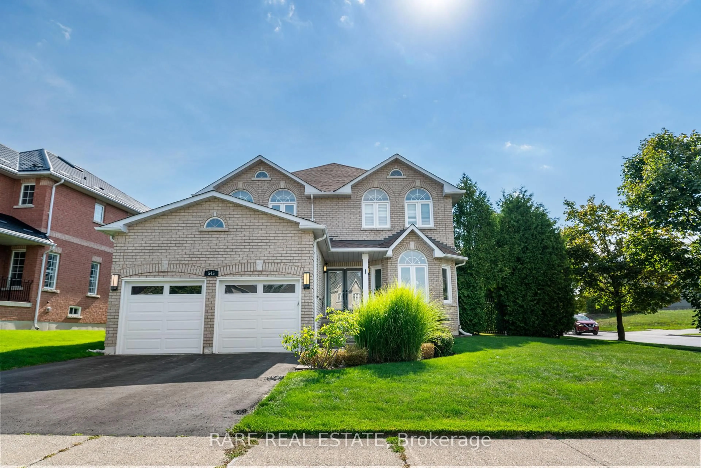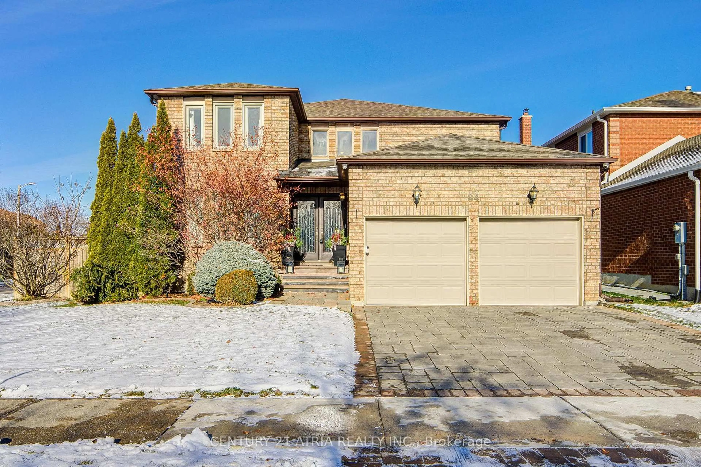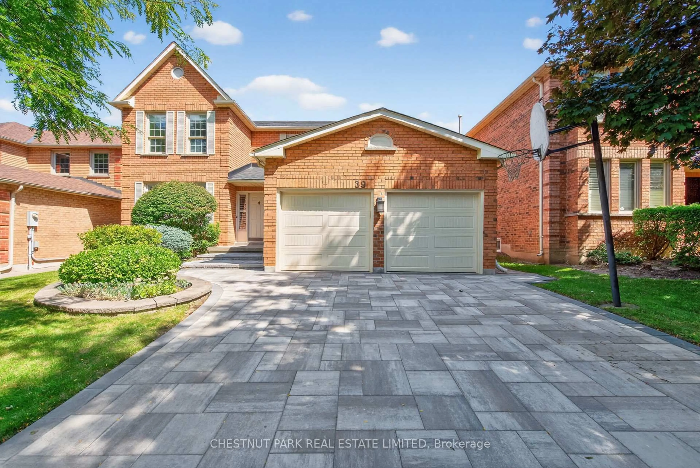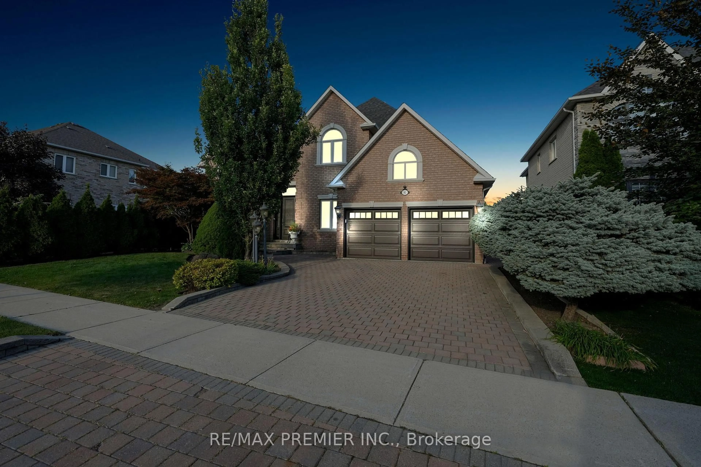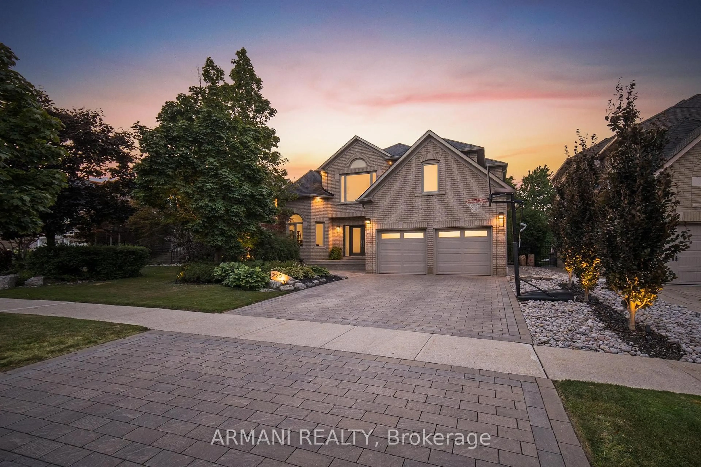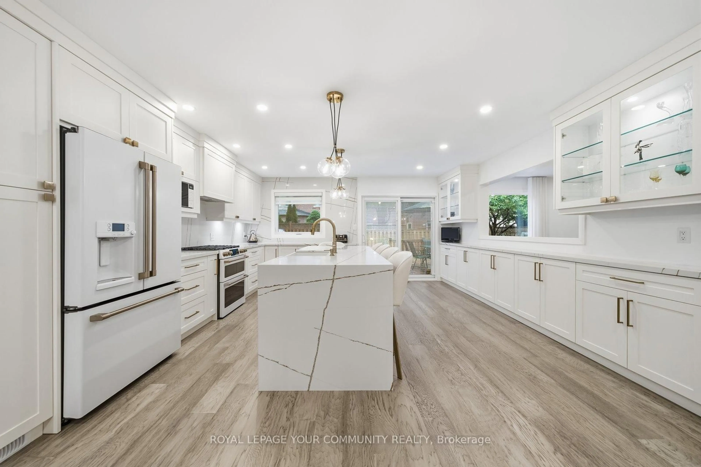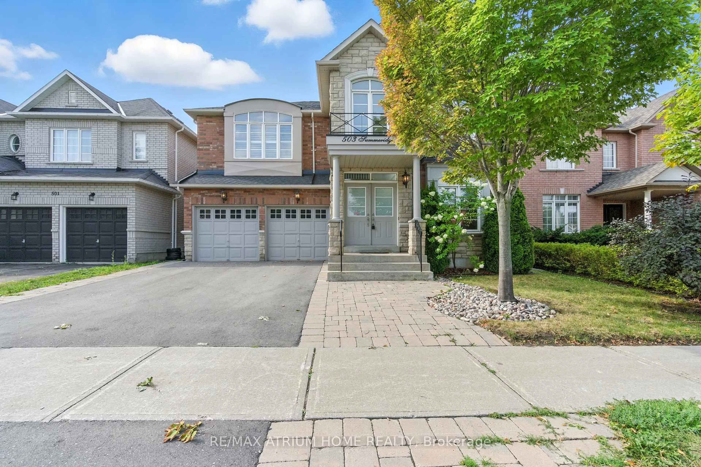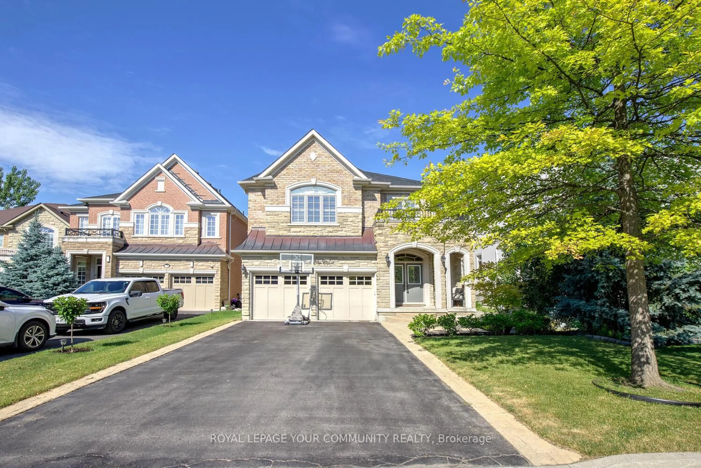Welcome to this stunning 3,400 sq ft family home situated on the most desirable and largest lot on the street and proudly owned by the same family since it was built. This beautifully maintained 4-bedroom, 4-bathroom home offers exceptional space, quality, and comfort throughout, perfect for modern family living. The main floor features a brand-new 2024 kitchen a chef's dream with a large island ideal for entertaining, top-of-the-line KitchenAid appliances, quartz countertops, and an elegant, functional layout. Hardwood floors flow seamlessly throughout, showcasing large principal rooms, a separate family room with custom built-ins, a main floor office, a mudroom, a convenient powder room, and a laundry room with direct access from the two-car garage with abundant storage. Upstairs, the entire back of the home is dedicated to the luxurious primary suite, offering a generous walk-in closet, his-and-hers sinks, a separate shower and a deep soaking tub. The additional bedrooms are bright, spacious, and ideal for a growing family. The fully finished basement 1750 Sqft adds even more living space with a large recreation room, an additional bedroom, and a full bathroom . Step outside to a beautifully private, oversized backyard with a spacious deck perfect for barbecues, family gatherings, and outdoor entertainment. Located close to top-rated schools, parks, promenade, public transportation, and offering easy access to Highways 407, 404, and 7.
Inclusions: Stainless steel appliances fridge stove, B/I dishwasher, microwave, Hood fan, clothes washer dryer, all electrical light fixtures, all window coverings, Central Vacuum and equipment, Garage door opener and remotes, alarm system( not monitored), Ring camera, AC,
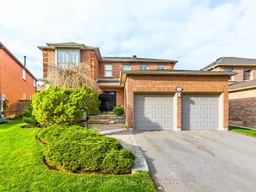 36
36

