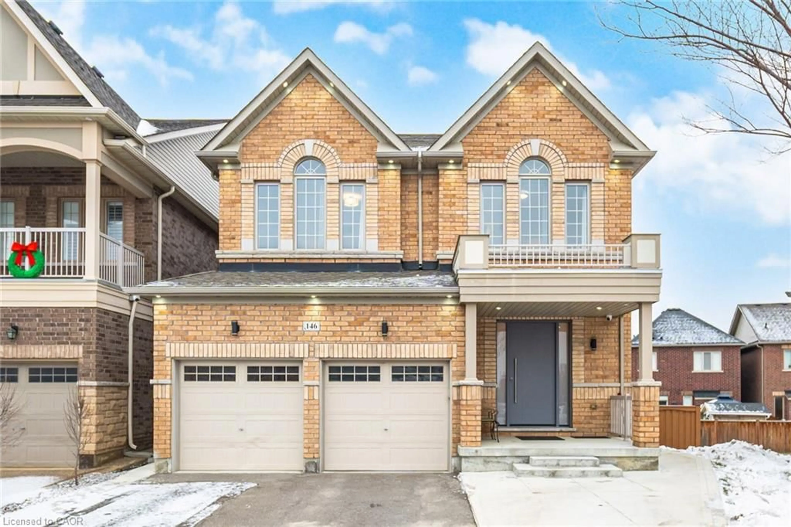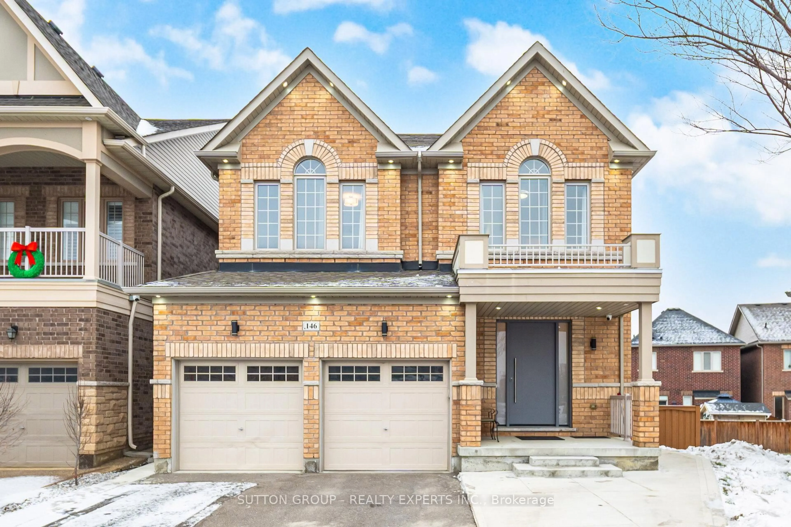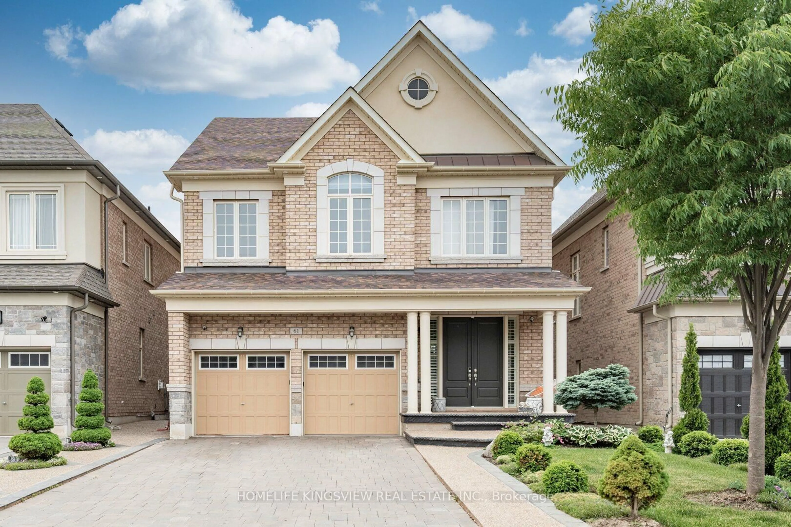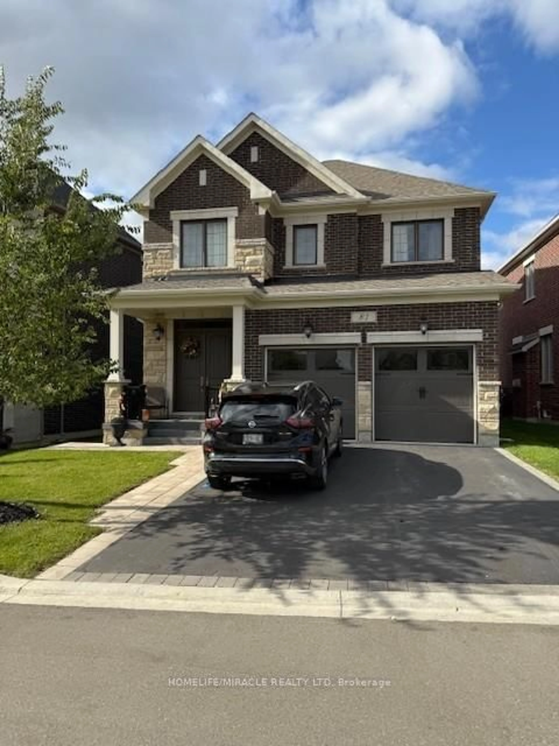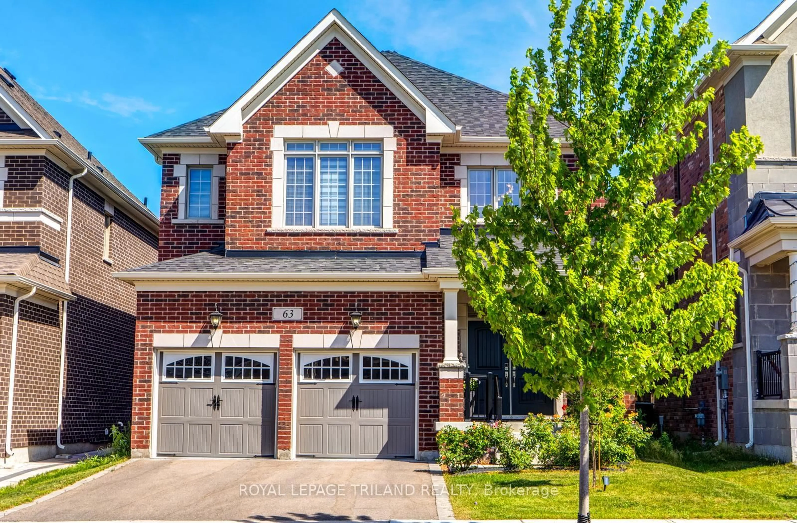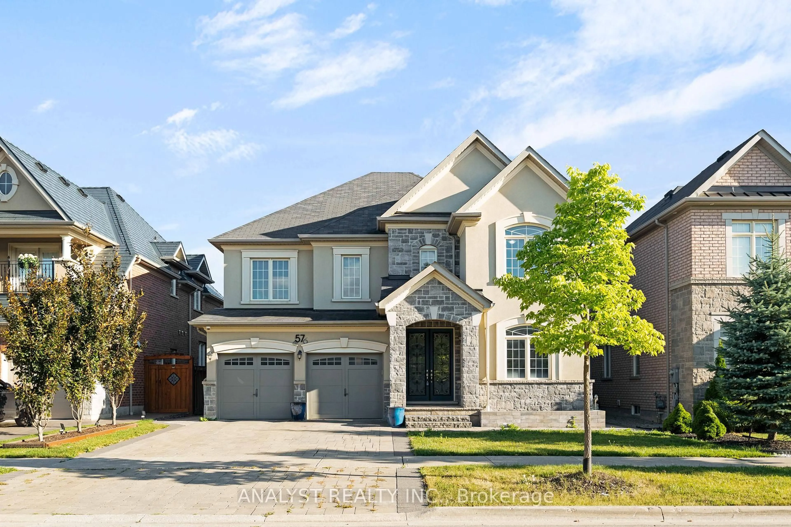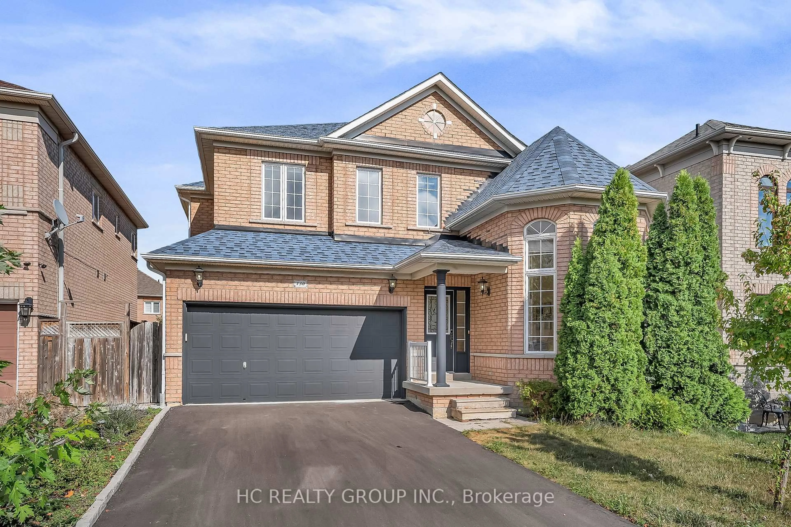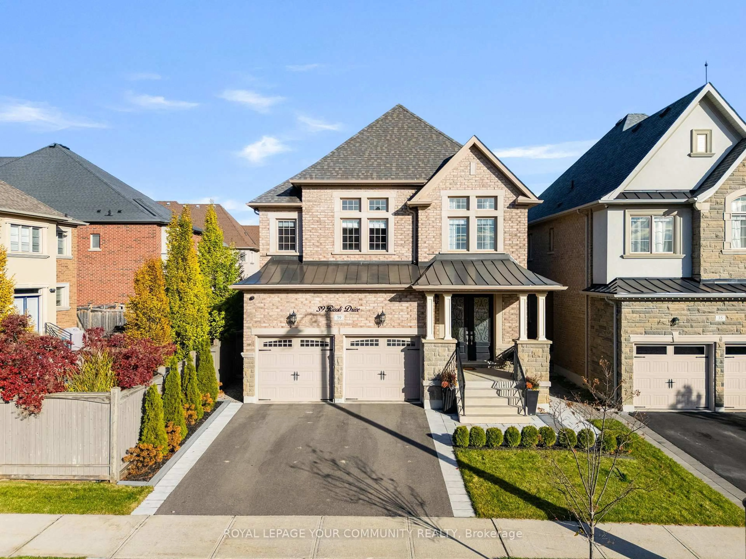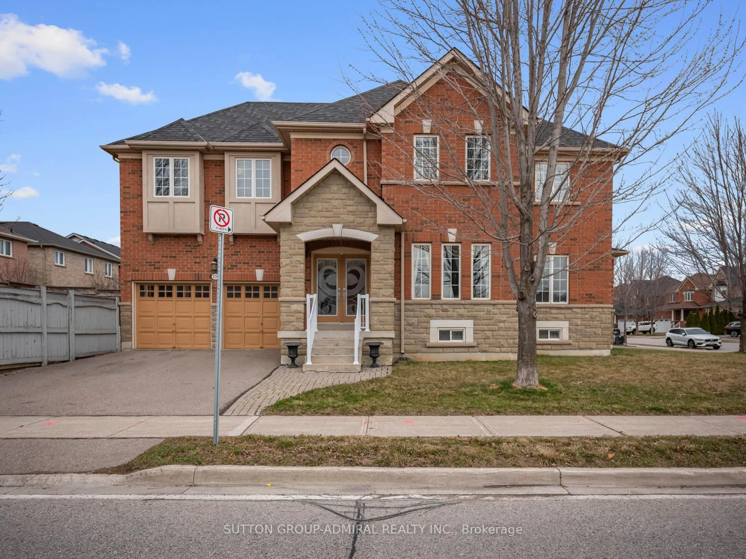Welcome to this beautifully upgraded luxury home in the heart of Kleinburg. From the moment you walk in, you are greeted by a grand entrance with soaring 10-foot ceilings, custom closets, upgraded trims, wainscoting, and pot lights that set the tone for the entire home. The main floor offers a perfect blend of elegance and functionality. The formal dining room features a tray ceiling and a piano niche, while the spacious living room includes a cozy gas fireplace and custom wall detailing. The family room is bright and airy with 11-foot ceilings, custom cabinetry, and a large picture window.The chef-inspired kitchen is Muti Italian-designed and fully equipped with Wolf and Sub-Zero appliances, quartz countertops and backsplash, and a large island with seating for four. This is a space where both everyday living and entertaining shine.Upstairs, 9-foot ceilings continue the sense of openness. The primary suite is a true retreat with double-door entry, a feature wall, hardwood flooring, and a custom walk-in closet. The spa-like ensuite includes a freestanding tub, glass shower, heated porcelain floors, bidet, and double sinks. Secondary bedrooms are equally impressive, each with custom closets, built-in desks and shelving, and large windows; one features a private balcony while another offers a full ensuite.No detail has been overlooked. From ceiling speakers in the dining room and central vacuum, to surveillance cameras, electronic entry, and custom millwork throughout. The backyard is a private oasis, professionally finished with stone landscaping, greenery, gas BBQ hookup, and a fence with a 25-year warranty since the time of installation. A stone driveway with dual entry points completes this perfect home.This residence blends timeless design with modern upgrades, offering a turnkey lifestyle in one of Kleinburgs most sought-after communities.
Inclusions: Existing Kitchen Appliances: Wolf 6 Burner GAs Range, Stainless Steel Hood Fan, Built In Dishwasher, Built In Stainless Steel Beverage and Wine Cooler, Subzero Fridge, Built In Bosch Microwave.Existing Washer and DryerAll Electrical Light FixturesAll Curtains and Window Covering
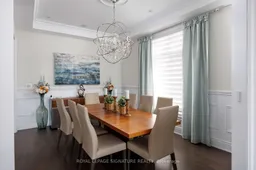 32
32

