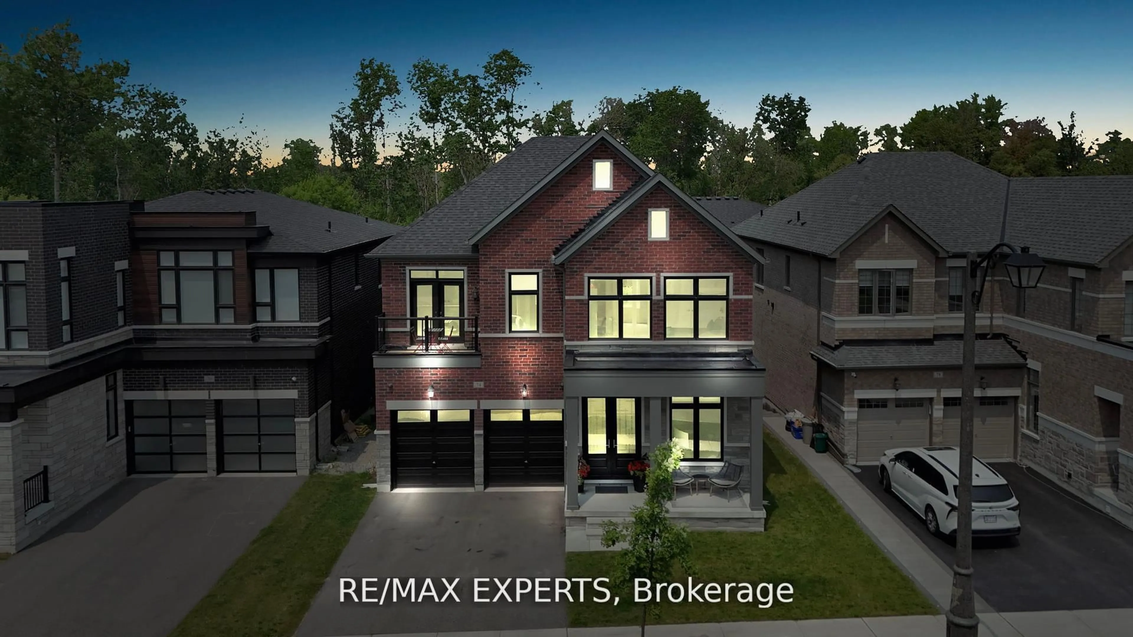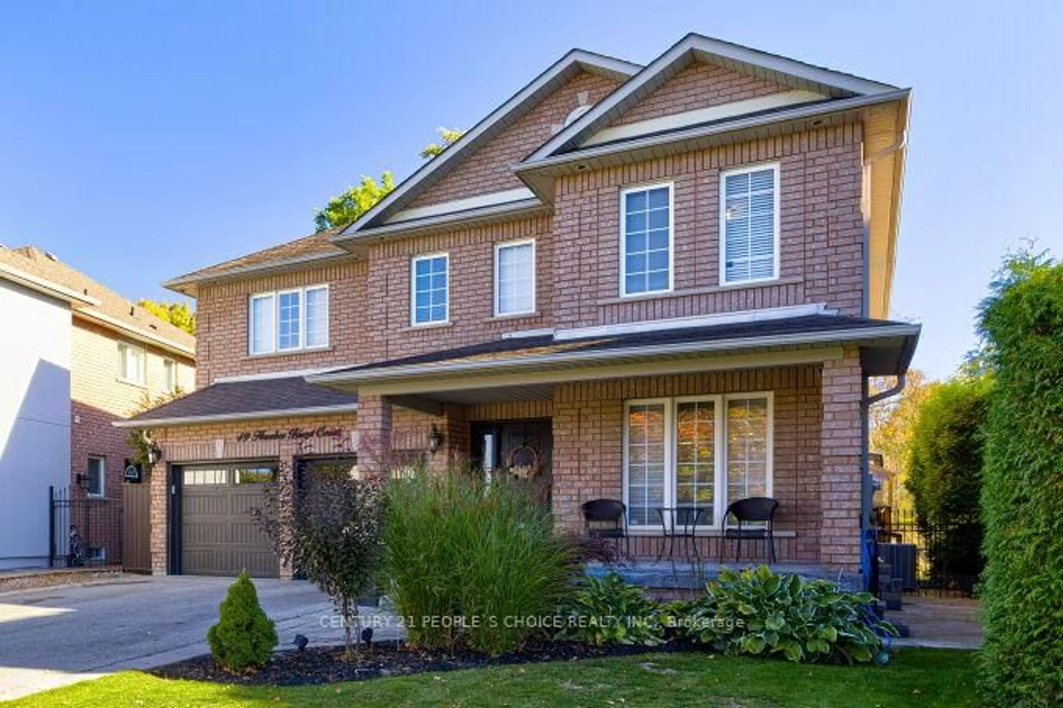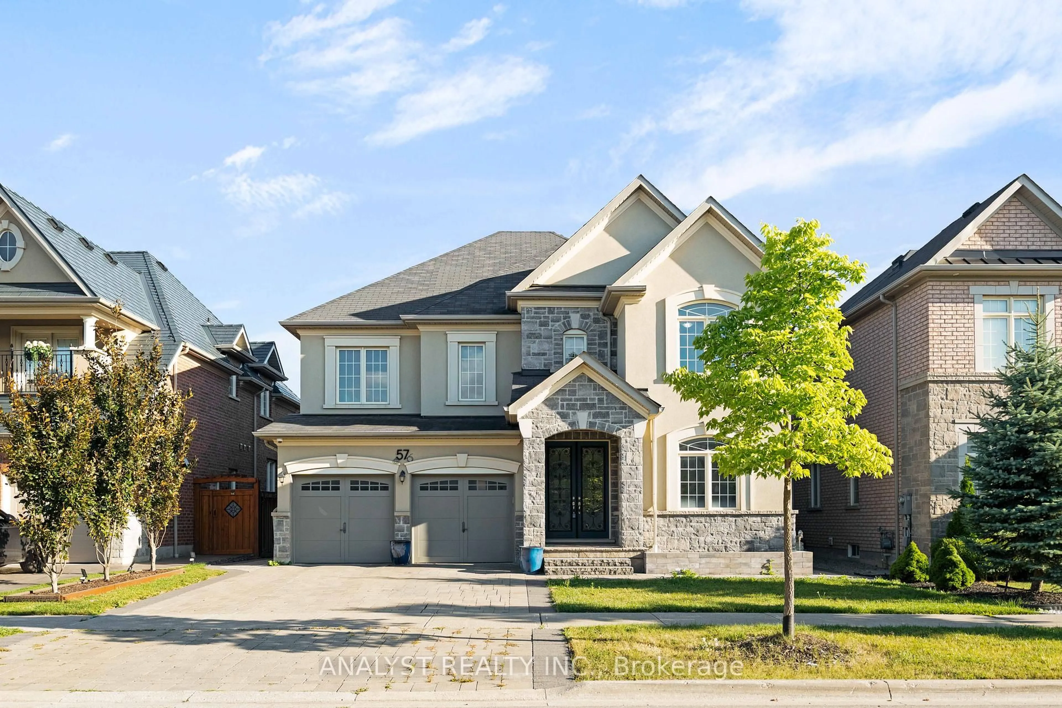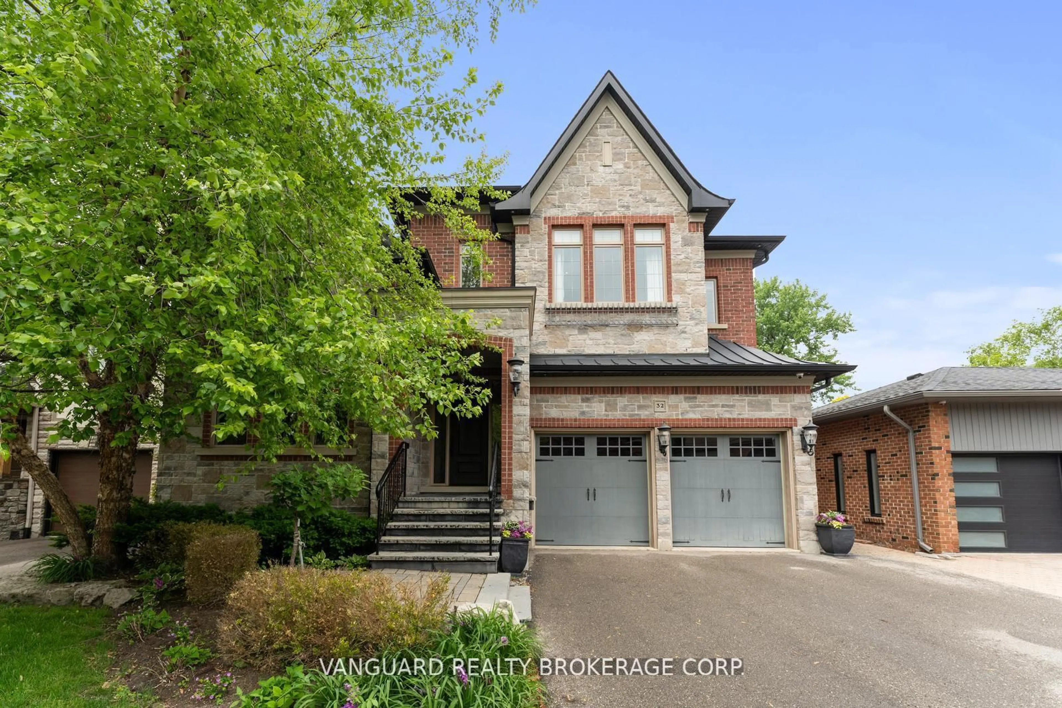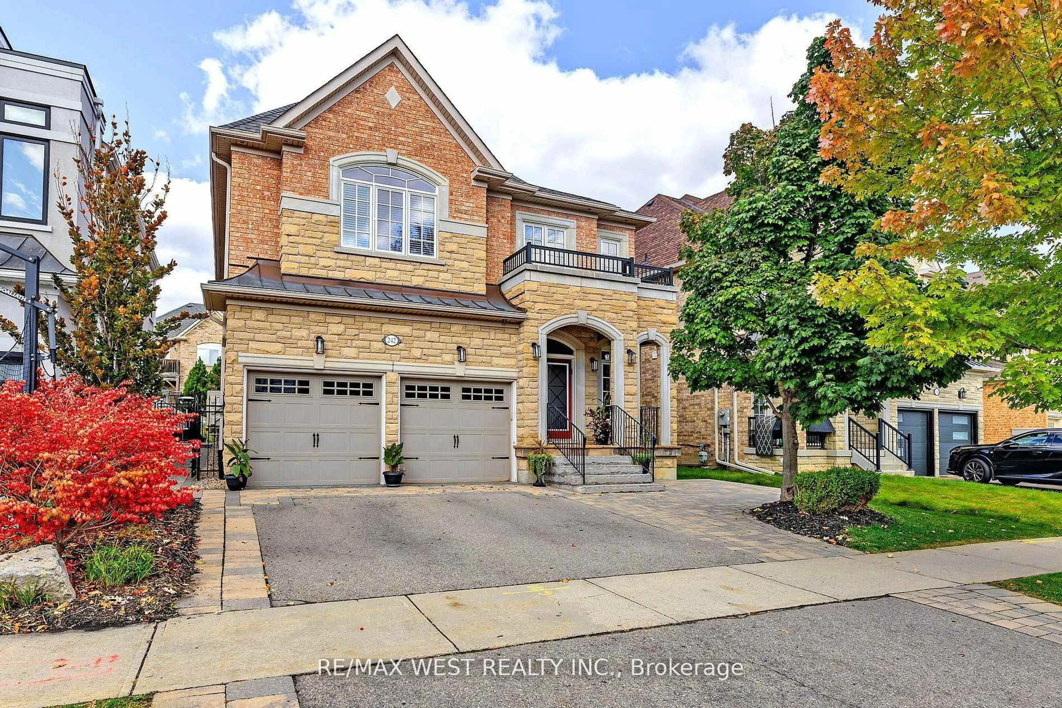Welcome to this stunning 5-year-old Energy Star home in prestigious Kleinburg! Offering elegant, functional living space plus a professionally finished lookout basement. This 4+1 bedroom, 5 bath residence blends luxury design with modern functionality. Features include 10' ceilings on the main, 9' ceiling on the upper, 8' doors, and an upgraded staircase with iron pickets. The custom chef's kitchen boats a leathered granite island, quartz counters, stacked soft-close cabinetry with marble hardware and premium Jenn-Air & KitchenAid appliances. Throughout the main level enjoy white oak engineered hardwood, porcelain tile, designer lighting, and custom millwork. The great room showcases a porcelain feature wall with gas fireplace and custom built-ins. The primary suite impresses with hardwood flooring, 10' tray ceiling, spa-like ensuite, and walk-in closet. The upper level also includes three full bathrooms, thoughtfully designed for today's family lifestyle, with upgraded Berber carpet and porcelain tile flooring. The bright lookout basement features custom built-ins, office, bedroom/playroom area, and a 3-pc bath. Exterior highlights include brick & stone detailing, exposed aggregate driveway, concrete walkway & patio, covered deck with gas BBQ hookup, and professional landscaping. Over $300K in upgrades - a True Kleinburg Gem!
Inclusions: Existing Fridge, Stove, Dishwasher, Microwave, Washer, Dryer, ELFs, Window Coverings, Garage Door Openers & Remotes, Electric Fireplace In Basement Recreation Room, Desk in Basement
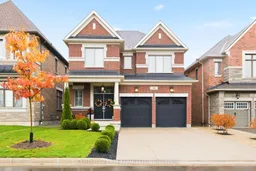 49
49

