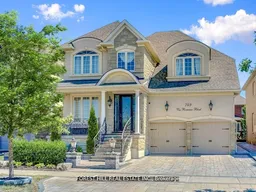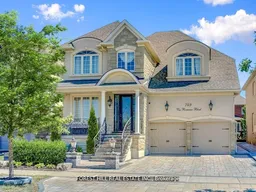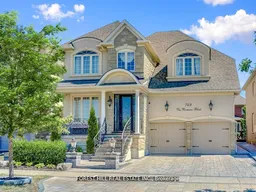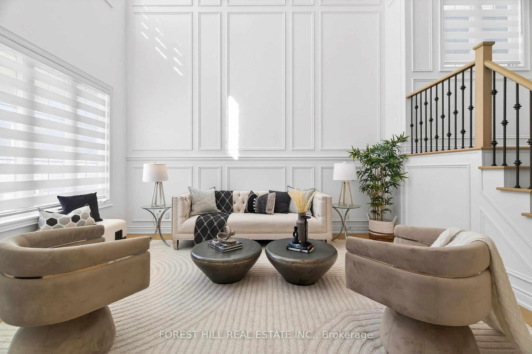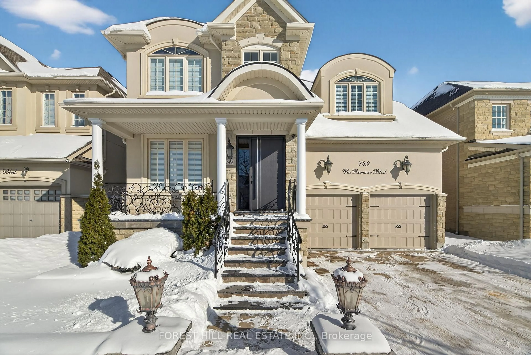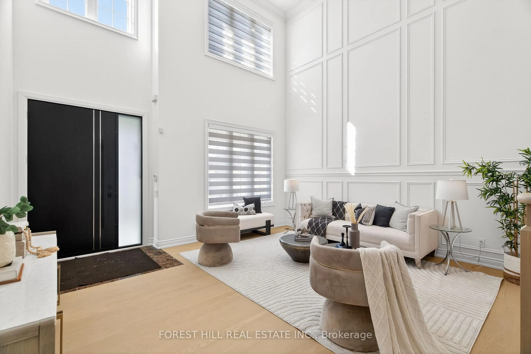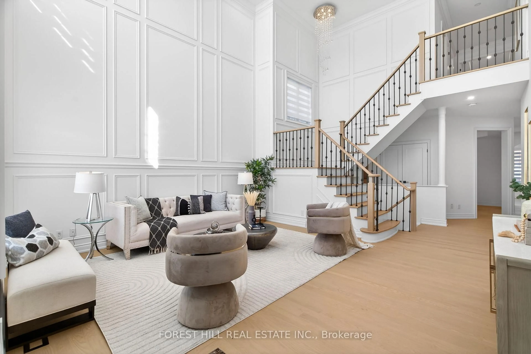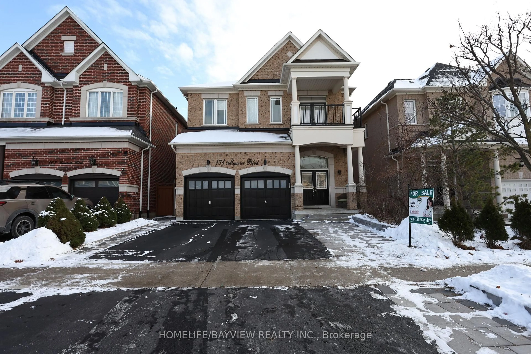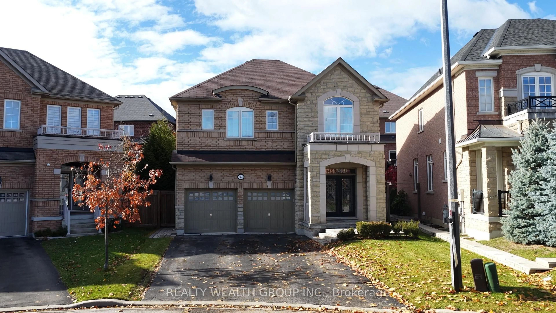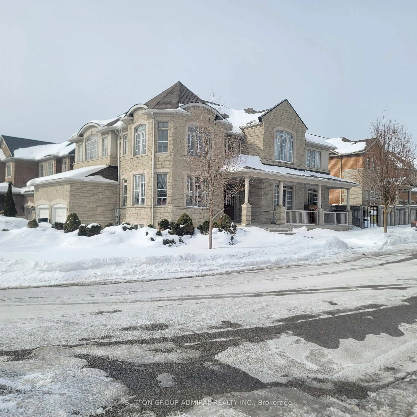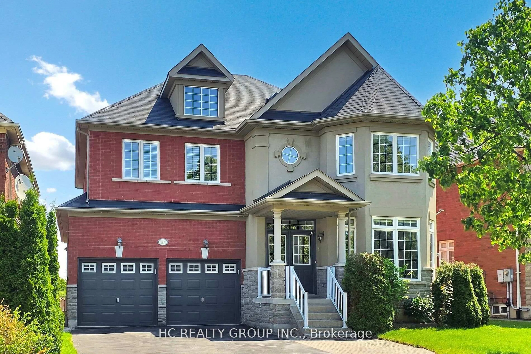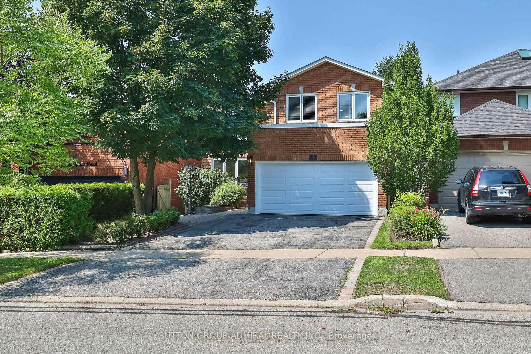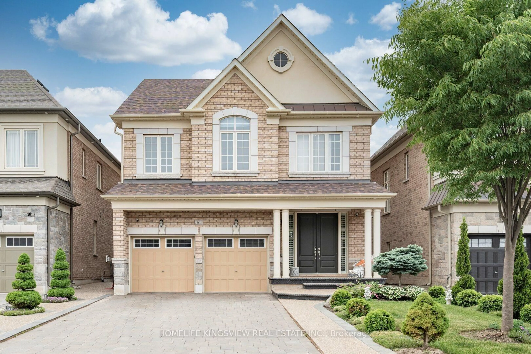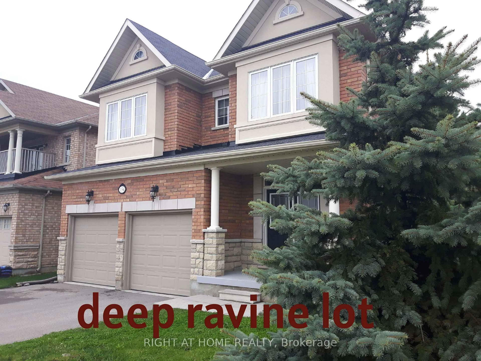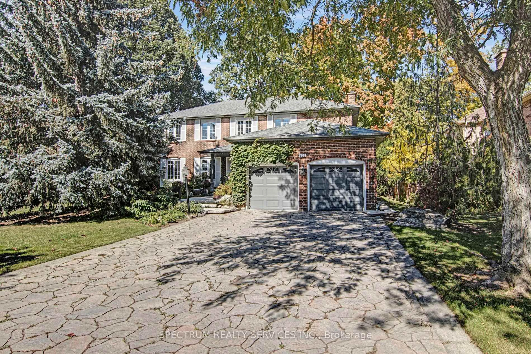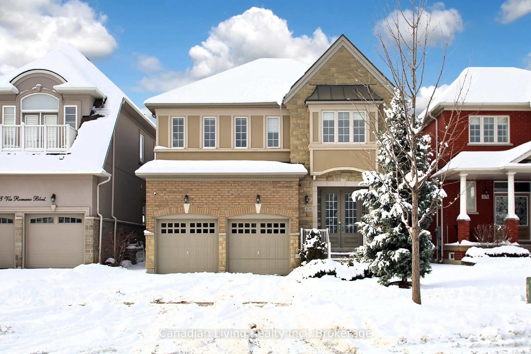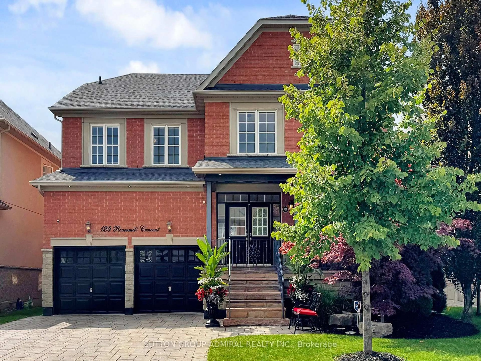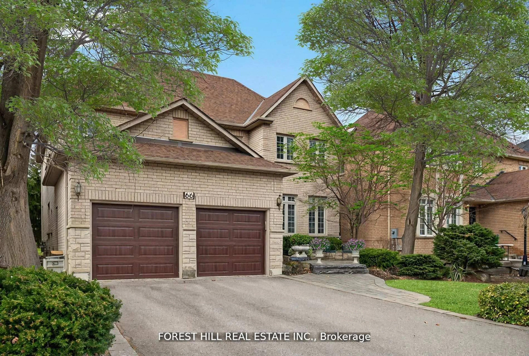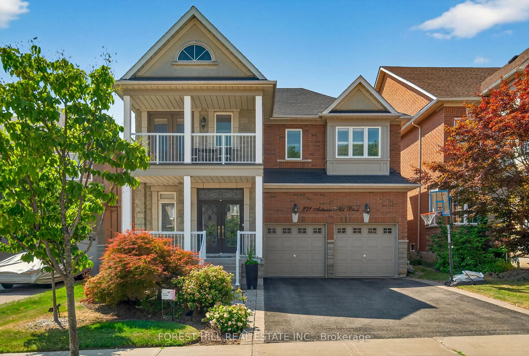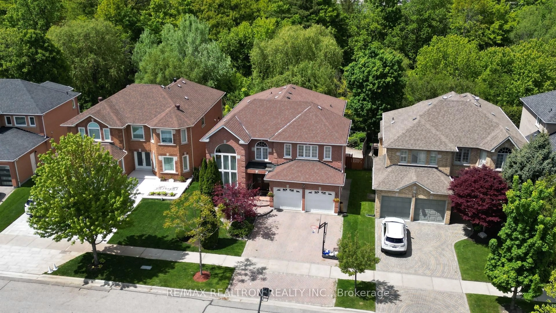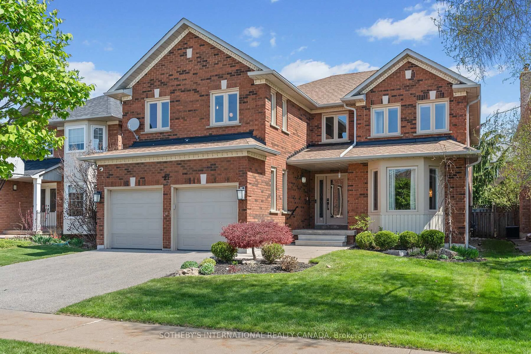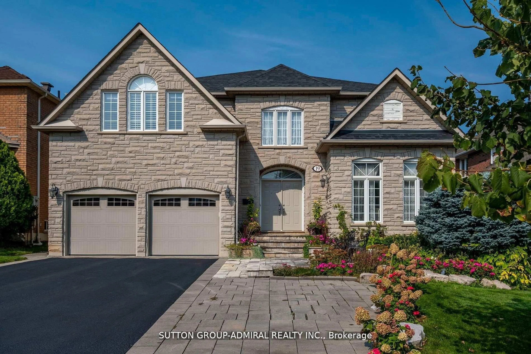749 Via Romano Blvd, Vaughan, Ontario L6A 0G4
Contact us about this property
Highlights
Estimated valueThis is the price Wahi expects this property to sell for.
The calculation is powered by our Instant Home Value Estimate, which uses current market and property price trends to estimate your home’s value with a 90% accuracy rate.Not available
Price/Sqft$509/sqft
Monthly cost
Open Calculator
Description
Beautifully Renovated & Upgraded 4+1 Bedroom Family Home In Highly Desirable Upper Thornhill Estates. A Welcoming Entry with Soaring 18-Ft Cathedral Ceilings Sets the Tone, Complemented by Hardwood Floors Throughout and Large Sun-Filled Windows That Create a Bright, Inviting Atmosphere. Thoughtfully Designed for Both Everyday Living and Entertaining, the Functional Layout Features a Private Main Floor Office, Ideal for Working From Home, and a Spacious Open-Concept Kitchen & Family Room Anchored by a Gas Fireplace-Perfect for Family Connection.Step Outside to a Fully Hard & Soft Landscaped Backyard Retreat Featuring a Covered Hot Tub, Fully Equipped Outdoor Kitchen & BBQ, and a Wood-Burning Fire Pit-An Ideal Setting for Family Gatherings, Play, and Year-Round Entertaining. Complete with a Two-Car Garage with New Flooring and a Professionally Maintained Front Yard. Offering Over 3,500 Sq Ft of Comfortable, Well-Designed Living Space in a Prime Family-Friendly Neighbourhood. A Place to Truly Call Home.
Property Details
Interior
Features
Main Floor
Living
5.05 x 4.59Cathedral Ceiling / Open Concept / 2 Pc Bath
Kitchen
6.27 x 4.89B/I Appliances / Centre Island / W/O To Yard
Office
3.96 x 3.0French Doors / hardwood floor / Large Window
Dining
4.87 x 3.56Crown Moulding / Coffered Ceiling / hardwood floor
Exterior
Features
Parking
Garage spaces 2
Garage type Attached
Other parking spaces 4
Total parking spaces 6
Property History
 31
31