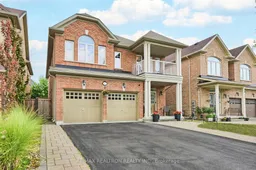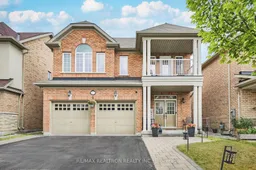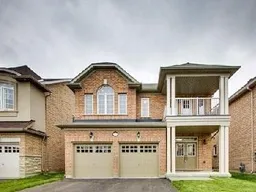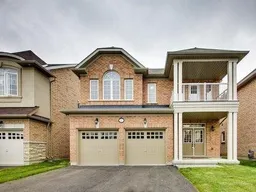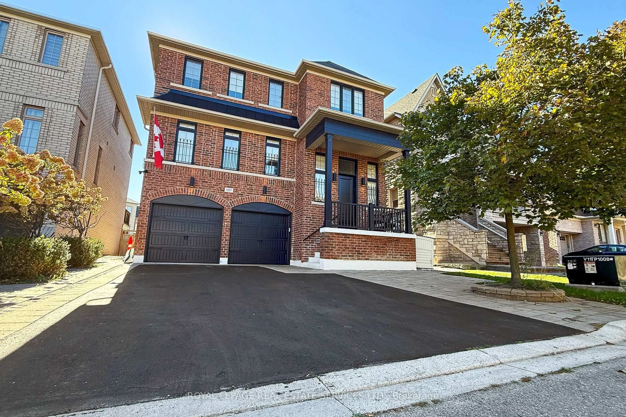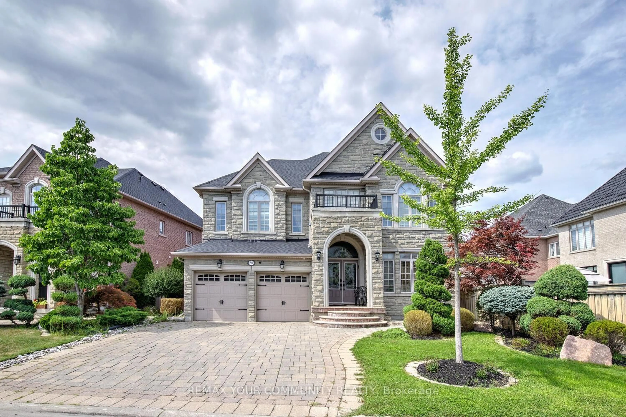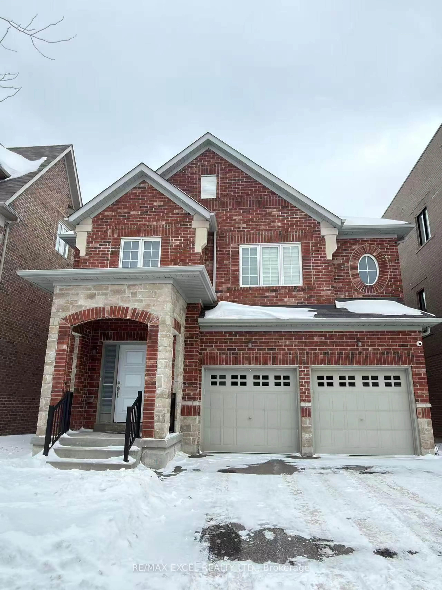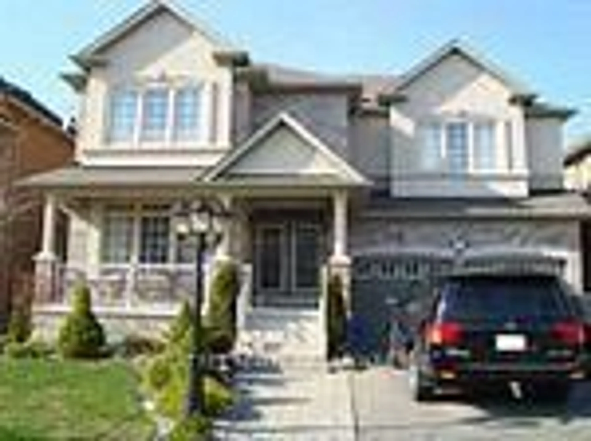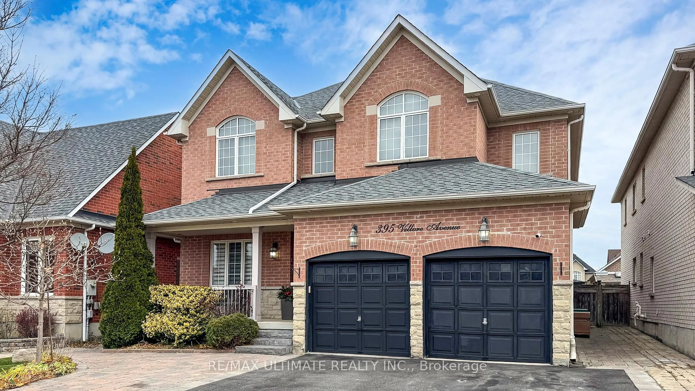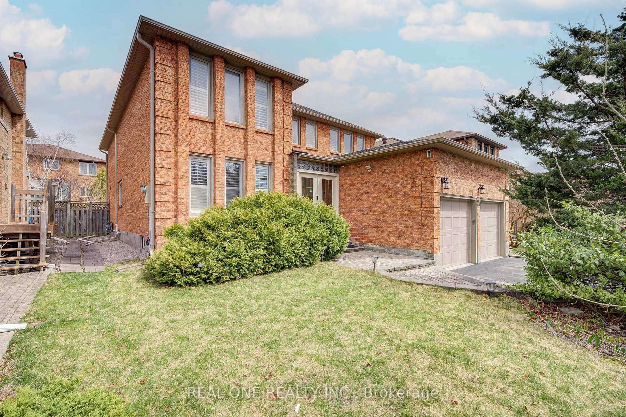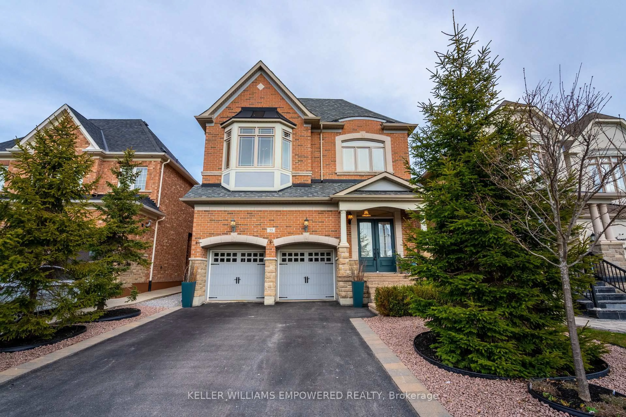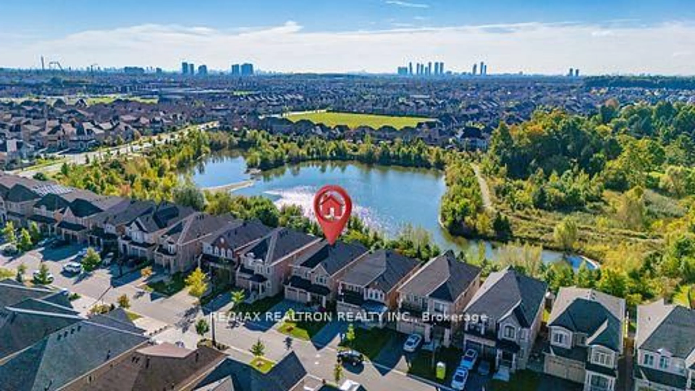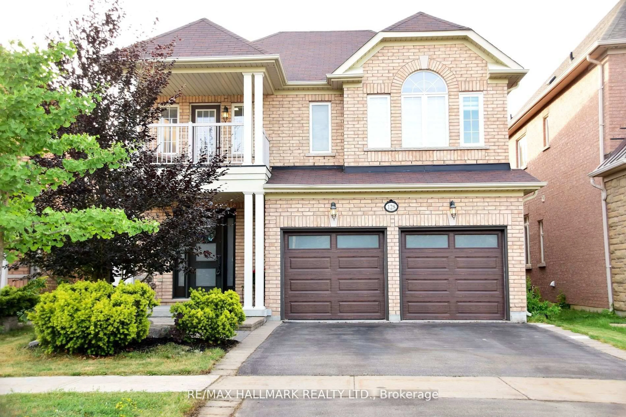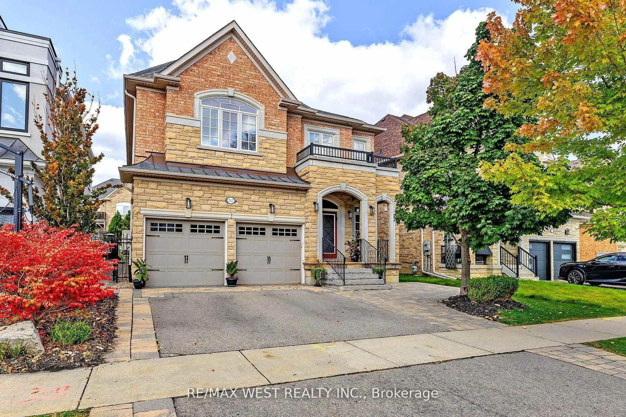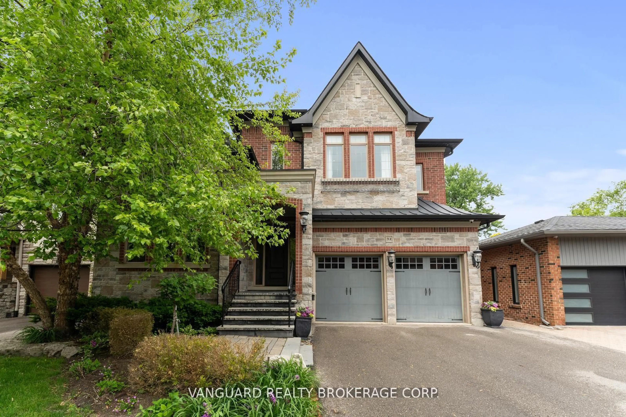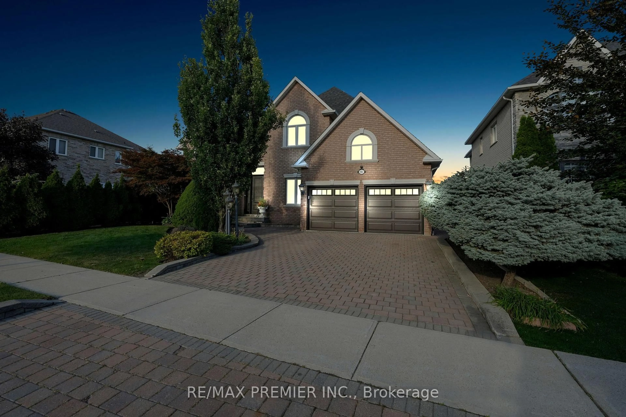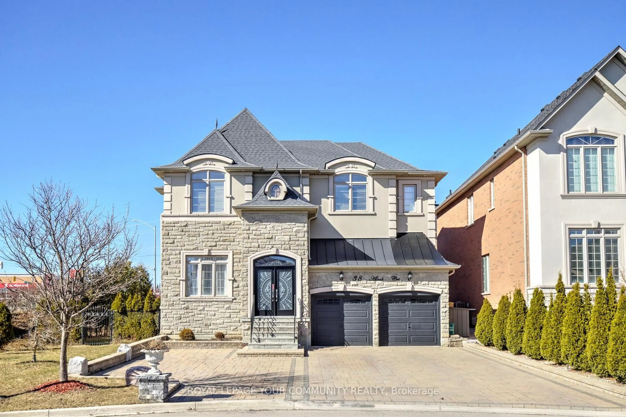Set On A Quiet Court In The Prestigious Valleys Of Thornhill, A Coveted Enclave With Top Schools, Parks, Trails And Conveniences . This Rare Five-Bedroom Residence Offers Nearly 3,200 Sq Ft. A Stately Brick Facade With Double Garage And Covered Porch And Decorative Interlock Framing The Driveway Leads To A Sun-Drenched Foyer With Defined Space For Guests And Two Double Closets. An Elegant Dining Room Flows Into The Chefs Kitchen, Where Quartz Counters, Crisp White Cabinetry, Abundant Drawers And A Built-In Pantry Serve The Most Discerning Cook. The Kitchen Opens To A Breakfast Area Overlooking The Lush Yard And Into The Family Room With Custom Built-Ins And Picture Windows. Between The Main And Lower Levels A Private Office Is Tucked Away For Quiet Work. Halfway To The Second Floor, A Bonus Room Awaits Your Imagination Ideal As A Living Room, Second Office, Lounge Or Studio. Upstairs, Five Serene Bedrooms Each Enjoy Access To Spa-Inspired Baths; One Offers A Walkout To A Covered Balcony, While The Primary Suite Is A Lavish Retreat With Walk-In Closet And Opulent Ensuite With Double Sink Quartz Vanity, Soaking Tub And Stand-Up Shower. A Convenient Laundry Closet Completes The Level. The Finished Lower Level Impresses With A Vast Rec Space, Gym Zone, Ample Crawl-Space Storage And A Chic Spa-Like 3Pc Bath. Outside, The Fenced Yard Is An Oasis With Interlock Patio, Gas BBQ Hook-Up And Mature Trees - Perfect For Entertaining Or Quiet Relaxation. Homes Of This Caliber In Such An Esteemed Neighbourhood Are Exceedingly Rare; This Residence Pairs Sophistication With Everyday Comfort In The Valleys. Look No Further.
Inclusions: All Existing Main Floor Appliances (Fridge, Stainless Steel Stove, Stainless Steel Hood Fan, Built-In Dishwasher), Washer, Dryer, All LED Strip Lights In The Bedrooms & Bathrooms, All Existing Window Coverings & Rods, All Existing Electrical Light Fixtures, All TV Brackets Throughout (Family Room TV Bracket Will Be Replaced).
