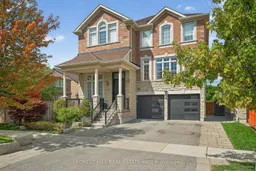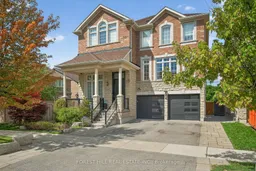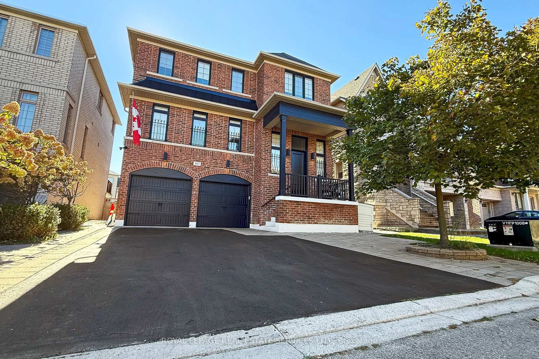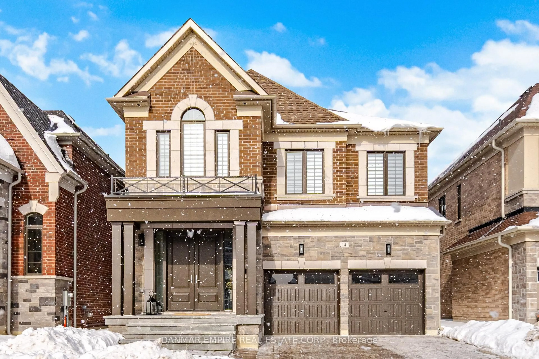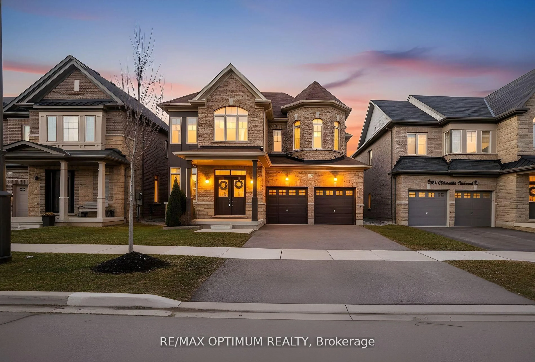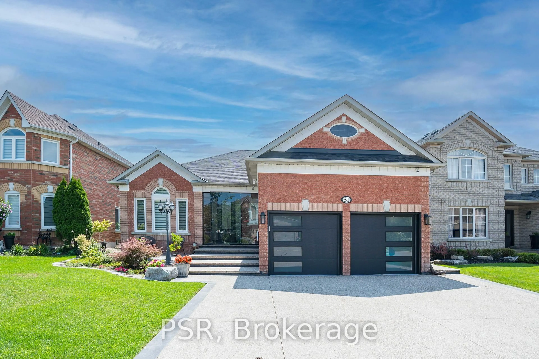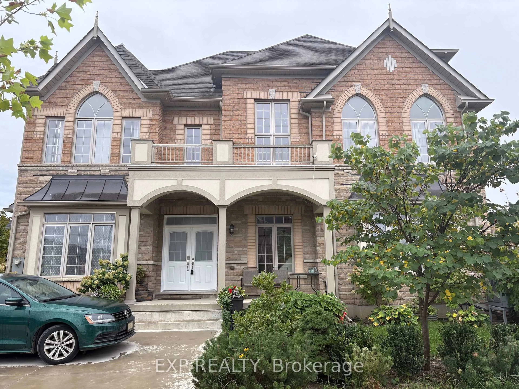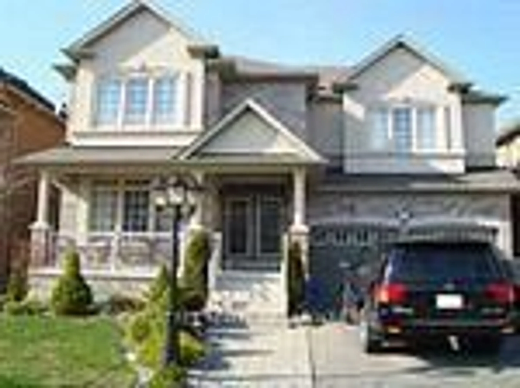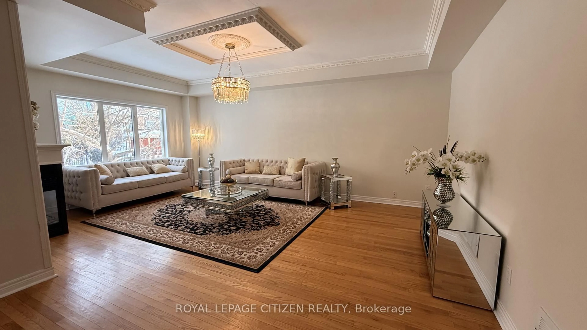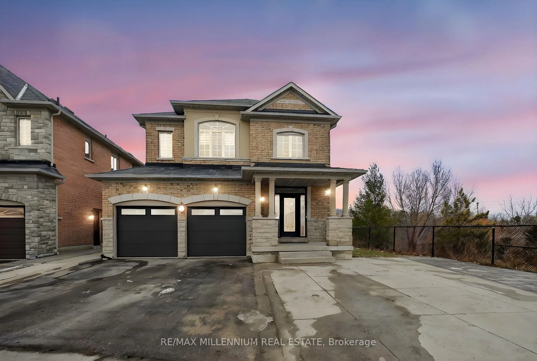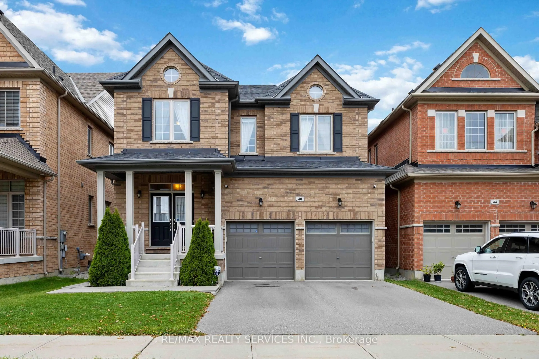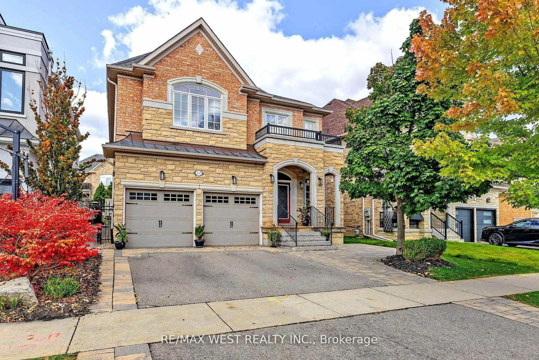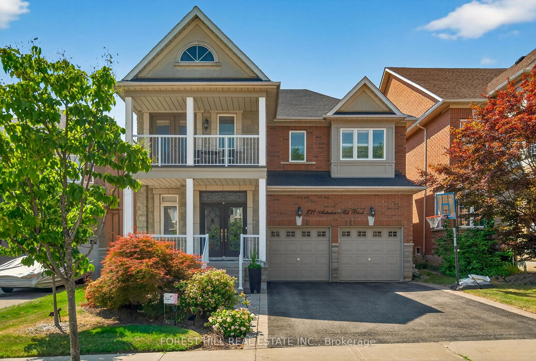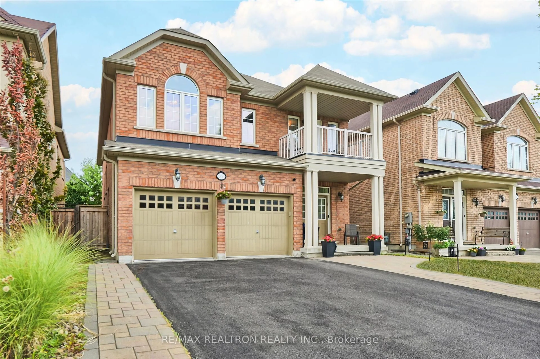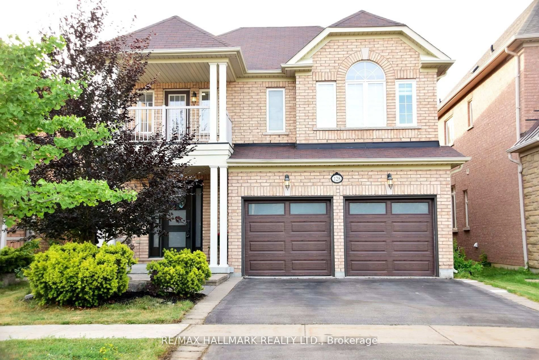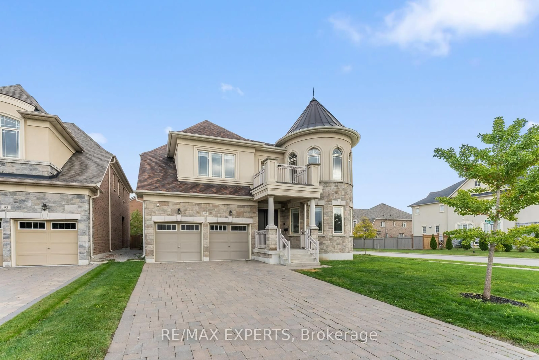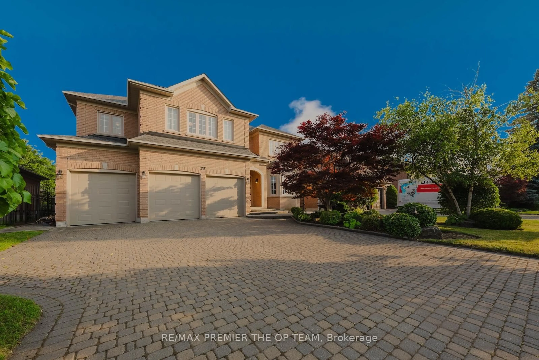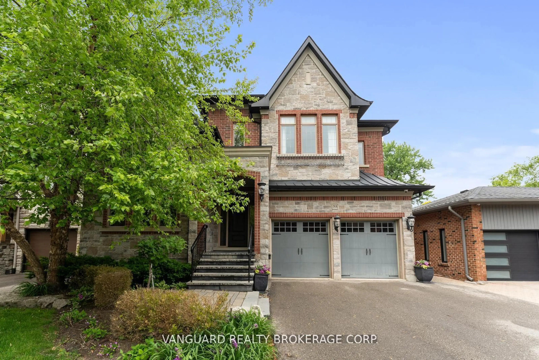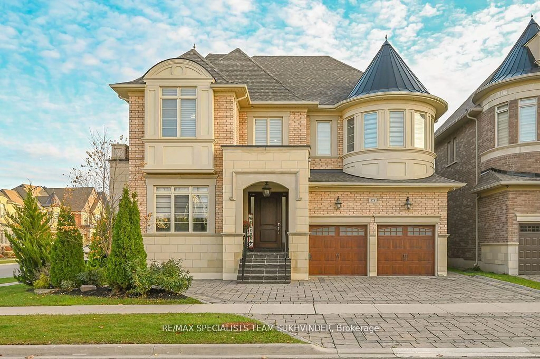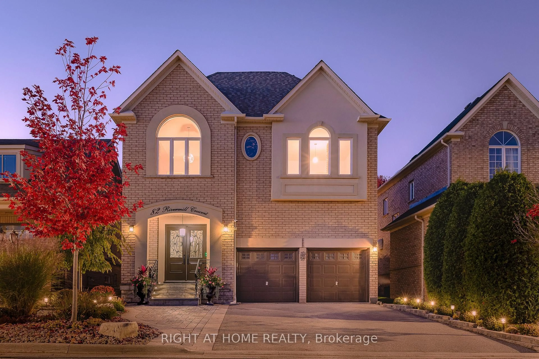Welcome to 138 Lebovic Campus Drive a truly exceptional home, poised majestically on a premium 44 x 133-foot ravine lot. This beautifully updated residence offers approximately 3857 square feet of luxury space, including a finished walkout basement and additional subfloor level. Designed with impeccable taste and quality, the home features designer upgrades throughout, including a custom kitchen with high-end stainless steel appliances, granite countertops, upgraded cabinetry, a large centre island, and an adjoining servery. Extensive millwork and custom built-ins throughout the home add a refined touch to every space. The primary bedroom is a true retreat, offering serene views of the ravine and a spa-inspired ensuite. All bathrooms have been fully renovated with premium finishes, and every room reflects a high standard of craftsmanship and care. Outside, the backyard is beautifully manicured with a spacious deck area, stone patio, and plenty of room to add a pool perfect for creating your dream outdoor oasis. Located just a short walk to the JCC Lebovic Centre, Rutherford Marketplace, top-rated schools, parks, and nature trails, this home combines luxury, comfort, and an unbeatable location in one of Vaughans most desirable communities.
Inclusions: Stainless Steel Fridge, Glass Cook Top, Integrated Hood Fan, Built In Microwave, Built In Wall Oven, Built In Dishwasher, Washer, Dryer, All Electrical Light Fixtures, All Window Coverings, Central Air, Gas Furnace.
