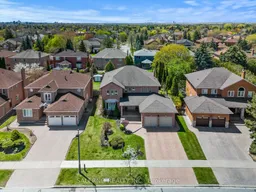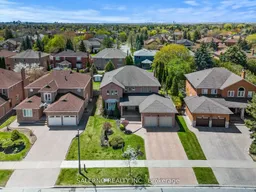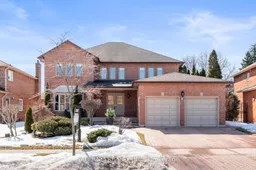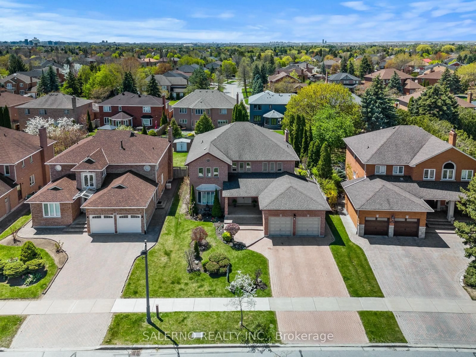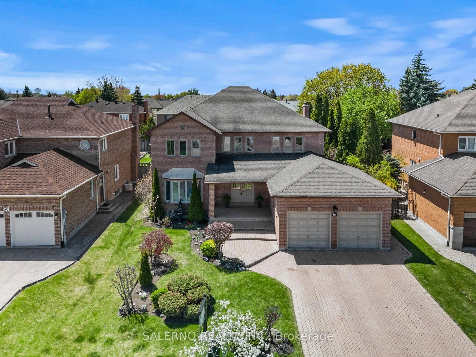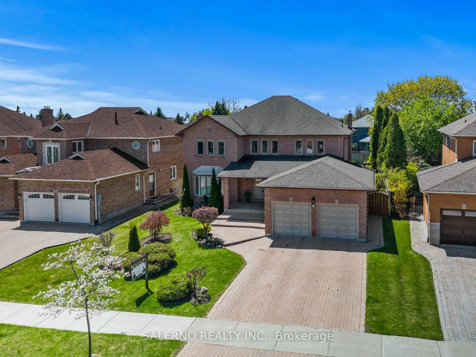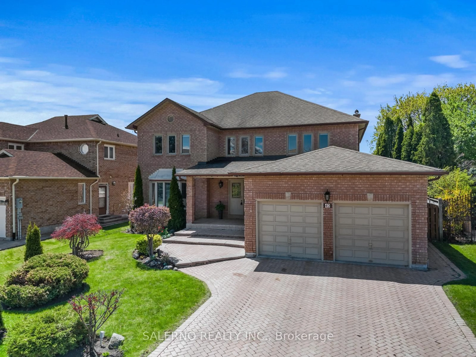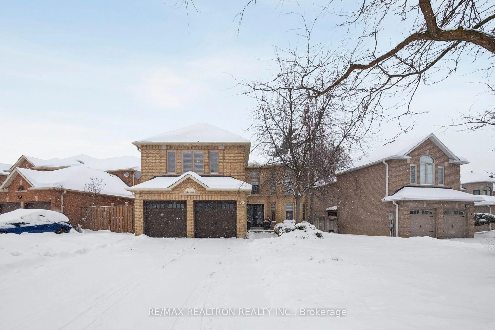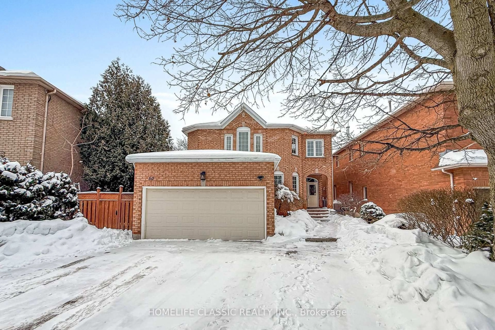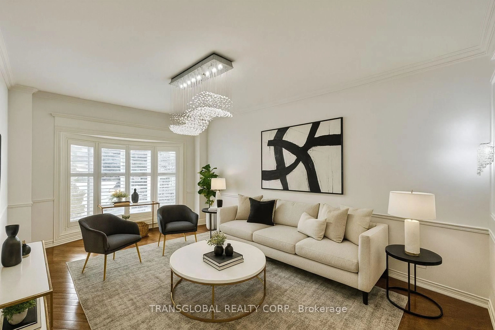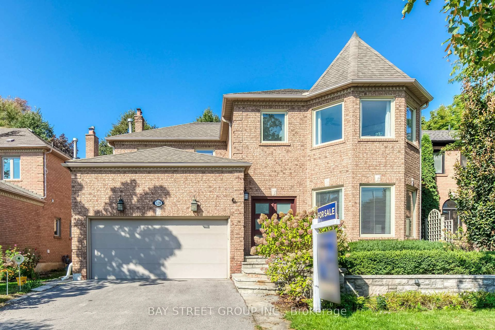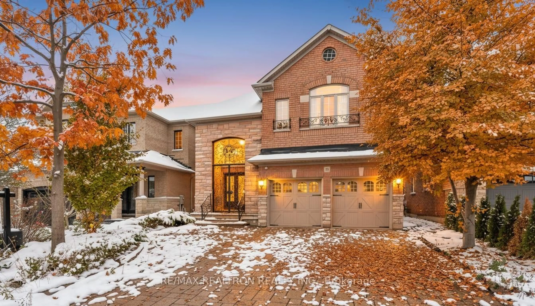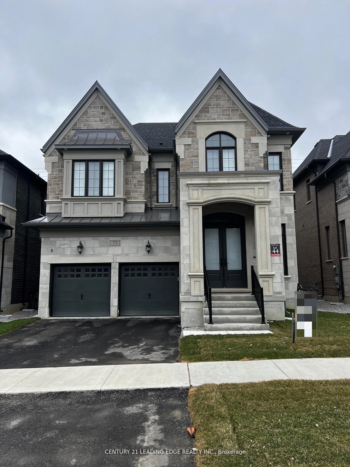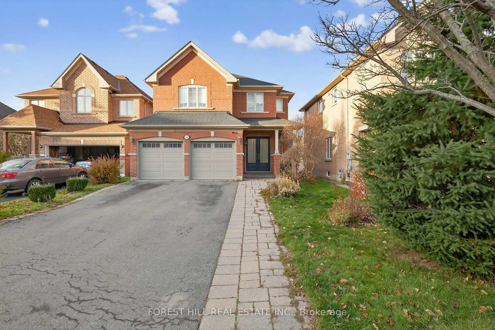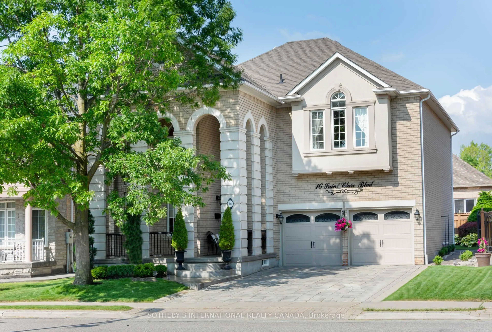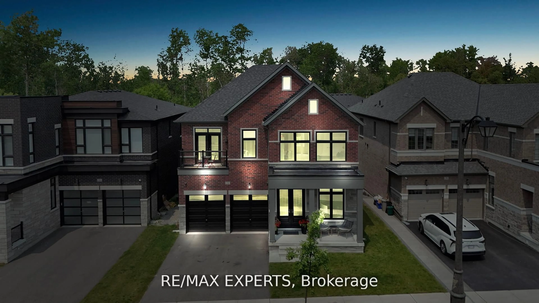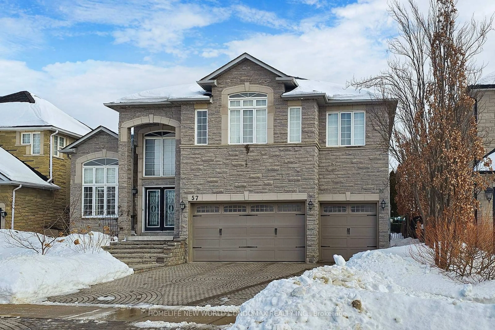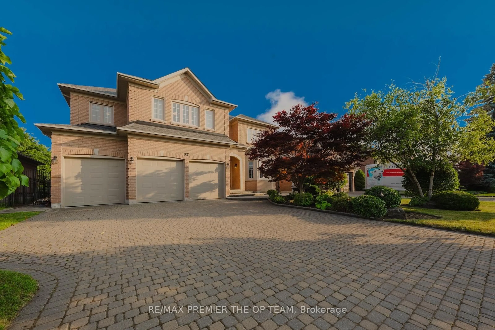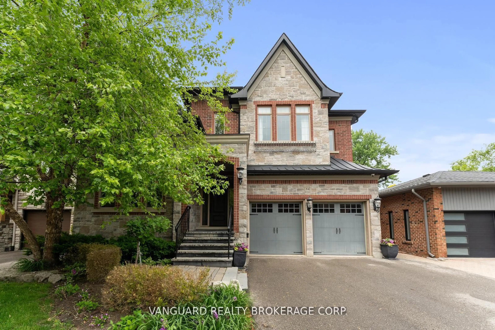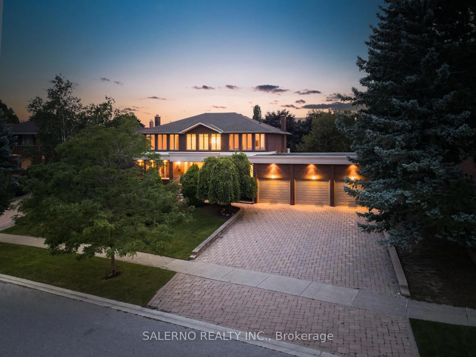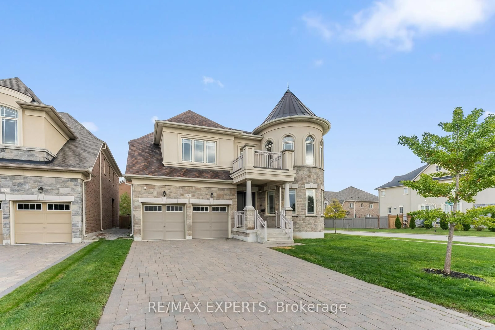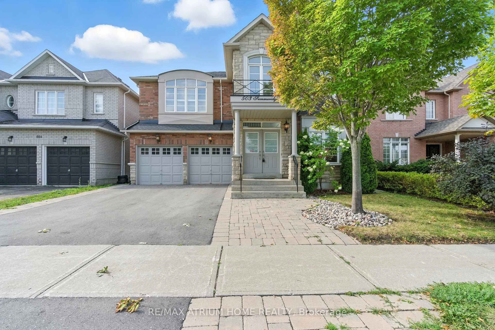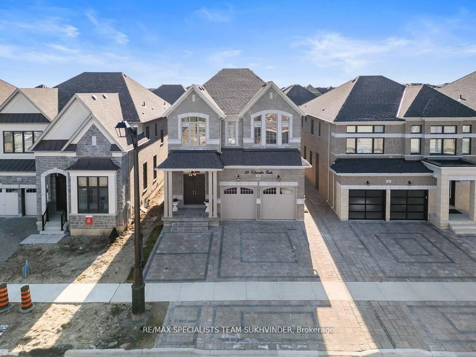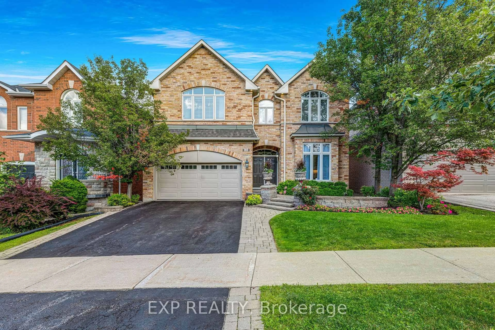42 Columbus Ave, Vaughan, Ontario L4L 7G9
Contact us about this property
Highlights
Estimated valueThis is the price Wahi expects this property to sell for.
The calculation is powered by our Instant Home Value Estimate, which uses current market and property price trends to estimate your home’s value with a 90% accuracy rate.Not available
Price/Sqft$547/sqft
Monthly cost
Open Calculator
Description
Welcome To 42 Columbus Ave! This 4-bedroom, 3-bathroom Home Offers 3,378 Sq. Ft. , Plus An Additional 1,861 Sq. Ft. Unfinished Basement, Set On A 59 X 136 Ft Lot In The Desirable East Woodbridge (Weston Downs) Neighbourhood. Features Formal Living, Dining Rooms, Main Floor Office Along With A Separate Family Room! Generously Sized Eat in Kitchen With Walk Out To Yard. Large Windows Throughout The Main Floor Bring In Plenty Of Natural Light. The Primary Bedroom Includes A 4-piece Ensuite And A Spacious Walk-in Closet, While The Additional Bedrooms Are Bright And Generously Sized. The Unfinished Basement Provides A Great Opportunity To Customize To Your Needs. Conveniently Located Near Highway 400, Schools, Shopping, And Restaurants. Whether You Move Right In Or Make It Your Own, This Home Is A Fantastic Opportunity In A Prime Location!
Property Details
Interior
Features
Main Floor
Living
4.06 x 5.18Parquet Floor / Large Window / Combined W/Dining
Dining
4.06 x 4.27Parquet Floor / Large Window / Combined W/Living
Kitchen
4.06 x 3.1Tile Floor / Window / Combined W/Br
Breakfast
4.03 x 4.36Tile Floor / W/O To Deck / Combined W/Kitchen
Exterior
Features
Parking
Garage spaces 2
Garage type Attached
Other parking spaces 4
Total parking spaces 6
Property History
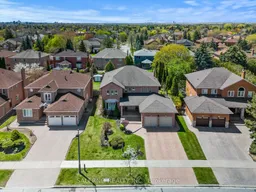 50
50