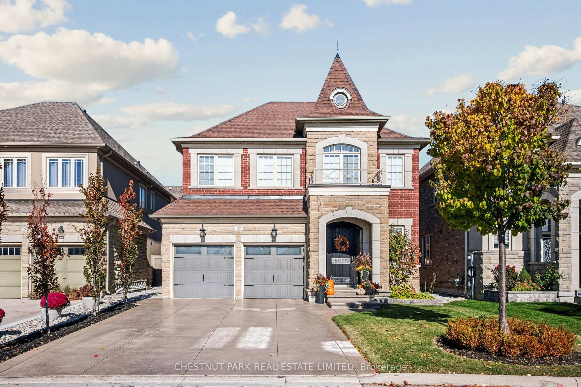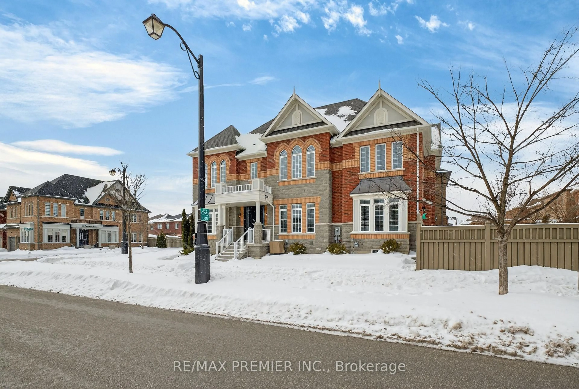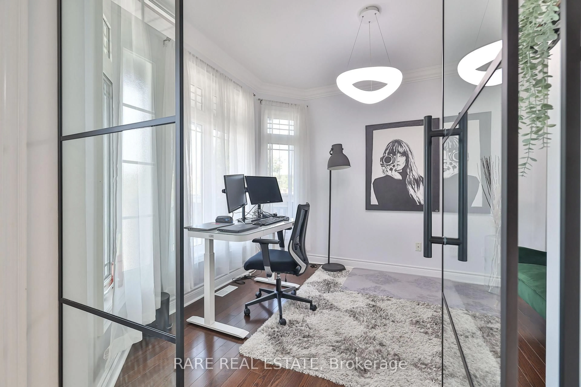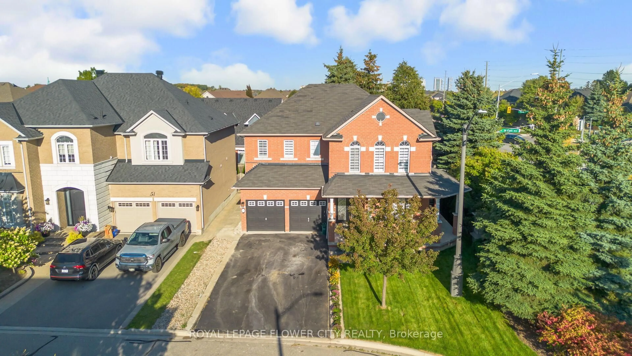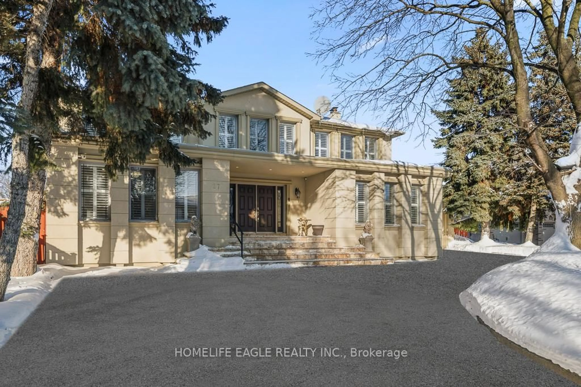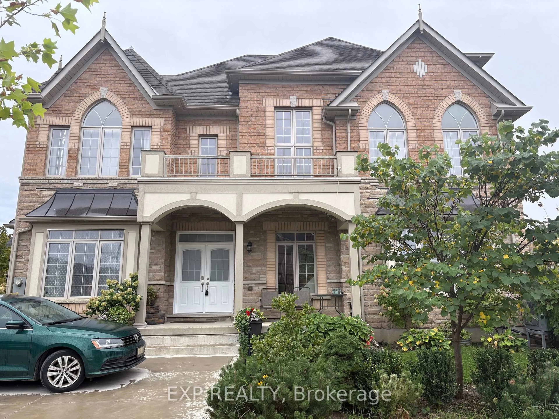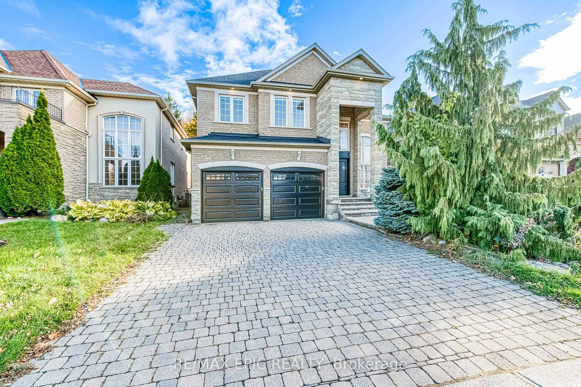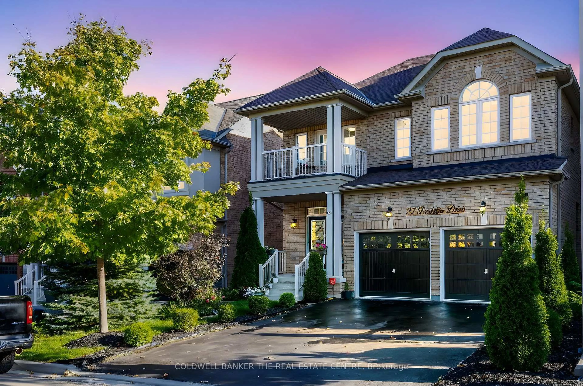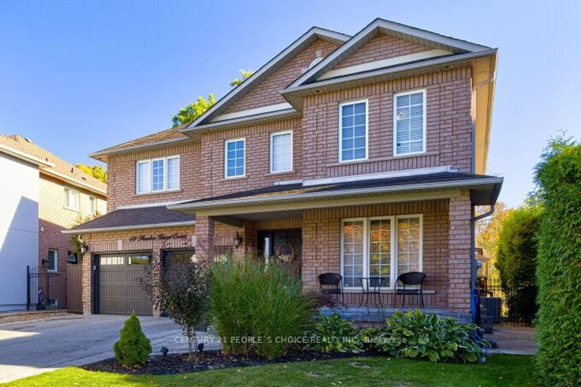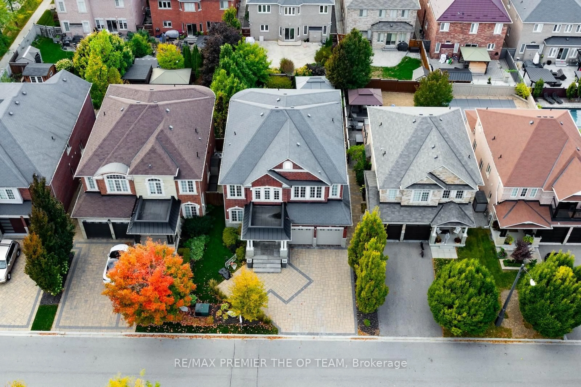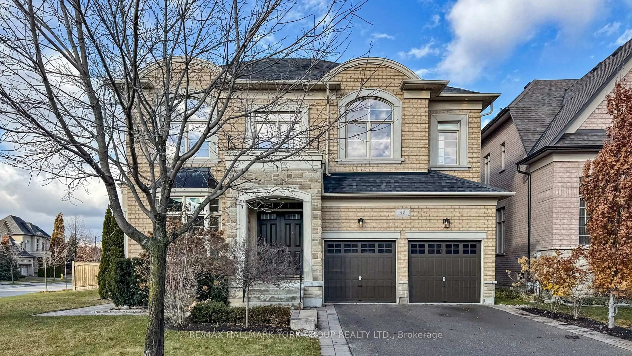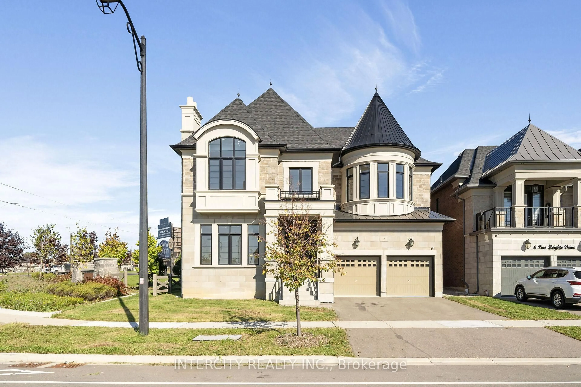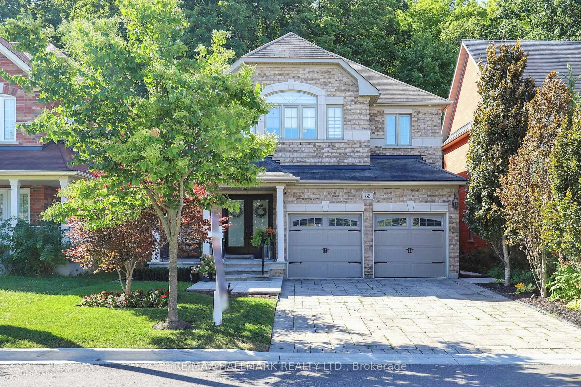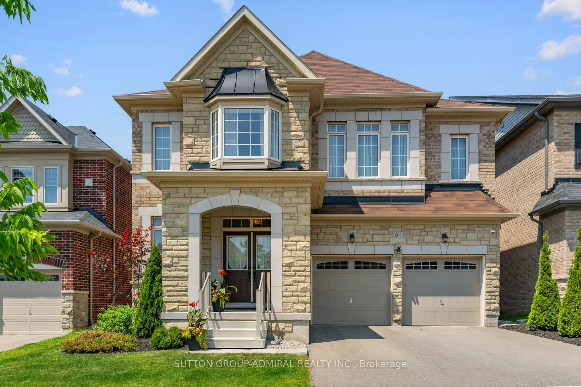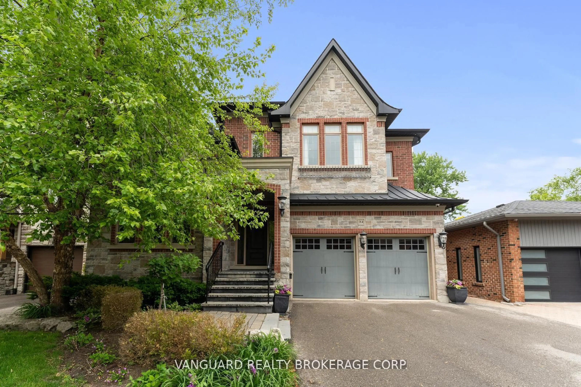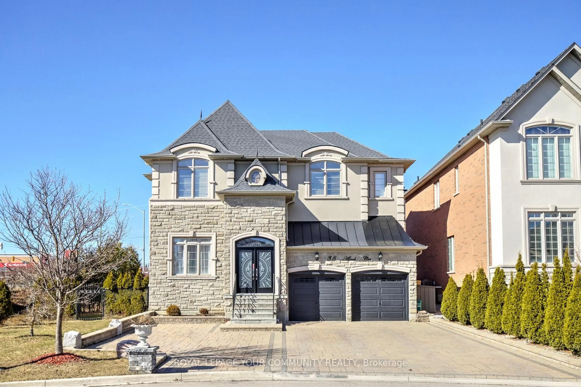Your Dream Home Awaits in Vaughan! Step into this stunning, fully finished gem nestled in one of Vaughan's most exclusive, brand-new subdivisions! This 4-bedroom, 4-bathroom beauty offers everything you've been searching for and then some. From the moment you walk in, the luxury and attention to detail will leave you in awe. Custom Chefs Kitchen: Quartz countertops, a showstopping book-matched backsplash, and top-of-the-line built-in appliances make this kitchen a dream come true. Every Bedroom with Its Own Bath: Say goodbye to sharing! Every bedroom has access to its own private bathroom, designed for ultimate comfort and privacy. Rich Hardwood Throughout: Stunning flooring, custom pot lights, and pendant lighting elevate every inch of this home.10ft Ceilings, 8ft Doors: Soaring spaces make the home feel even larger, bright, and open. White Oak Feature Walls: Each bedroom features a custom-designed white oak wall elegance, meet modern design. This isn't just a house, it's a luxury living experience. Ready to make it yours? Don't wait! Homes like this are a rare find. Your dream home is calling. Are you ready to answer?
Inclusions: Kitchen aid Gas range, overhead hood fan, pot filler, built-in oven, Kitchenaid fridge, SS dishwasher, ALL ELFs, All window coverings, washer & Dryer.
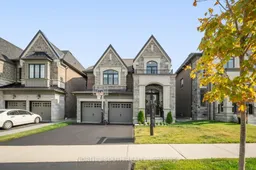 50
50

