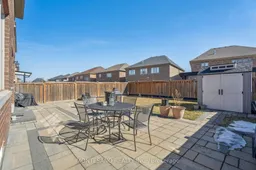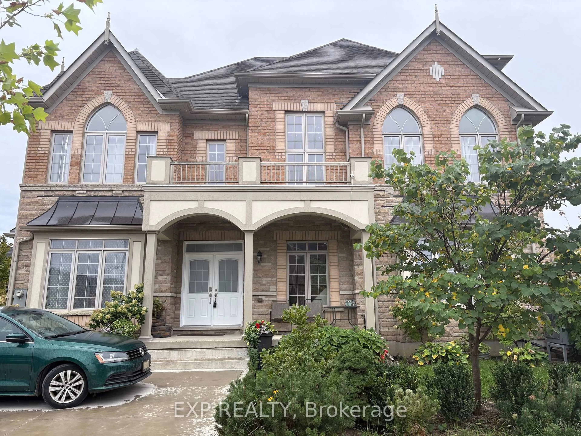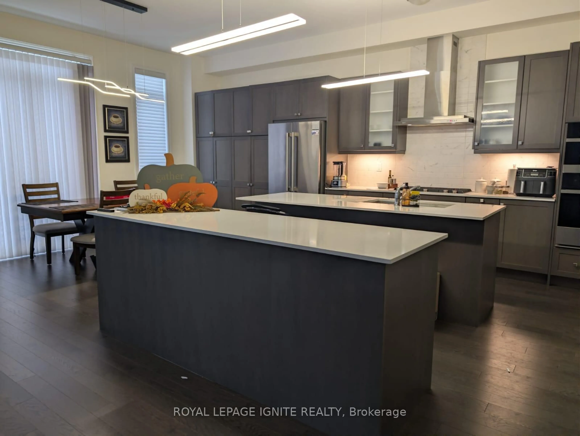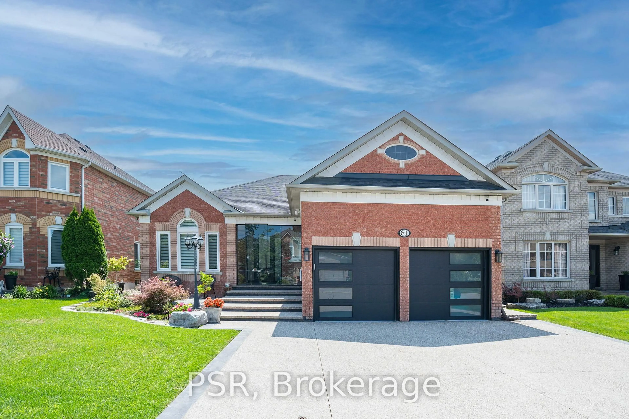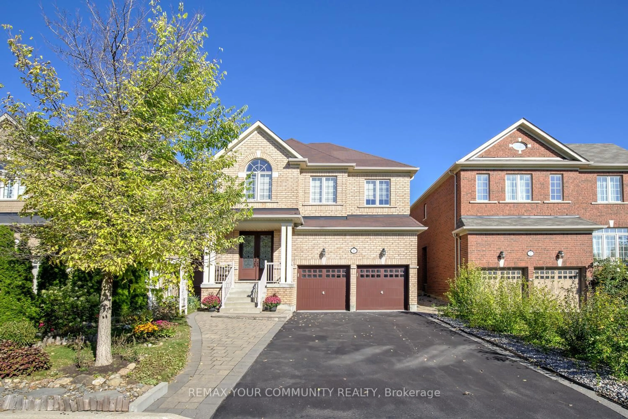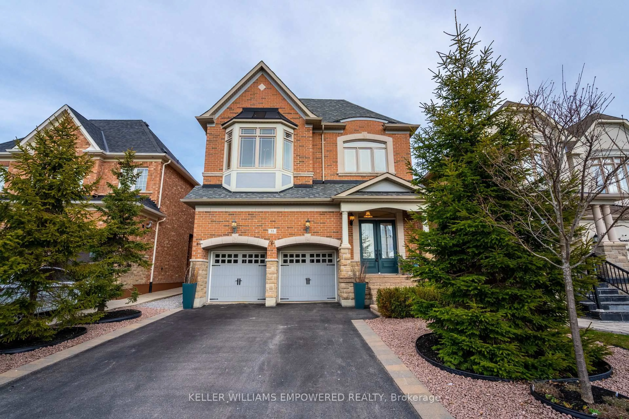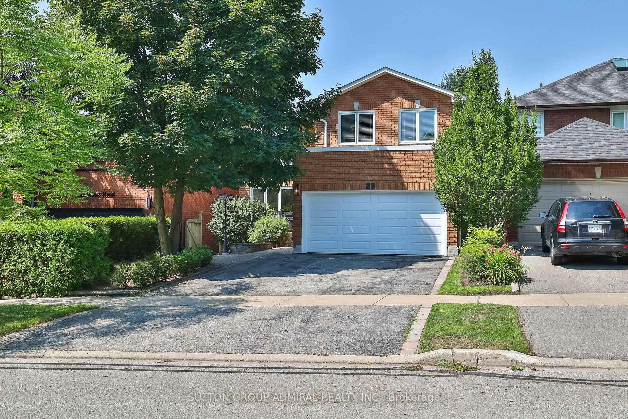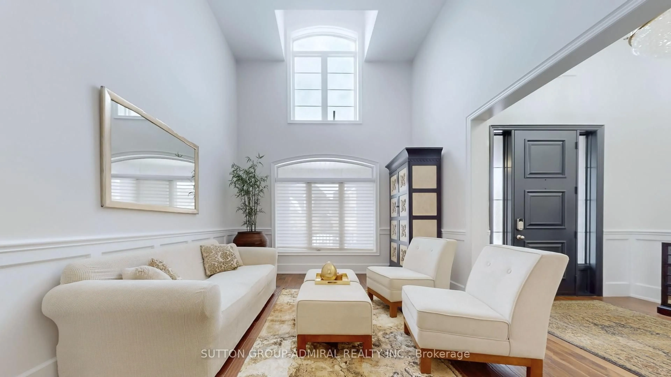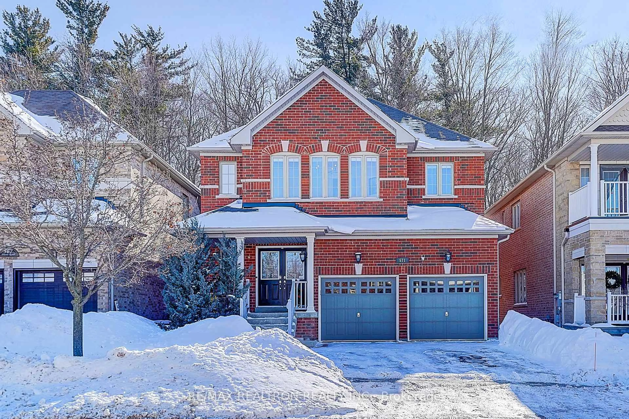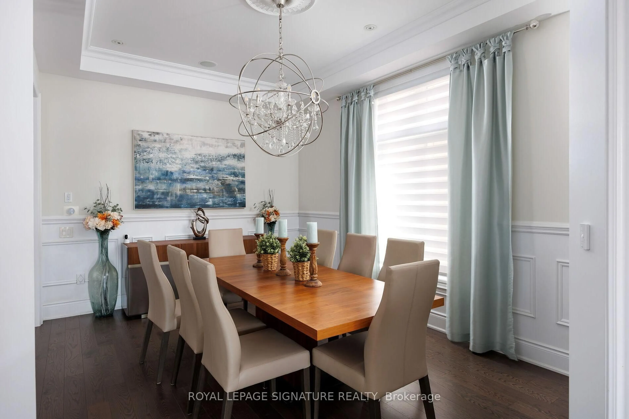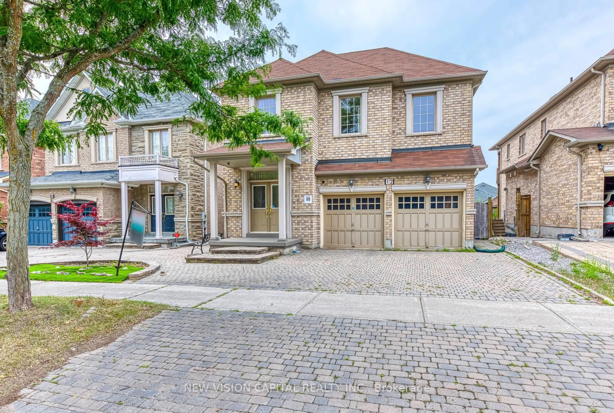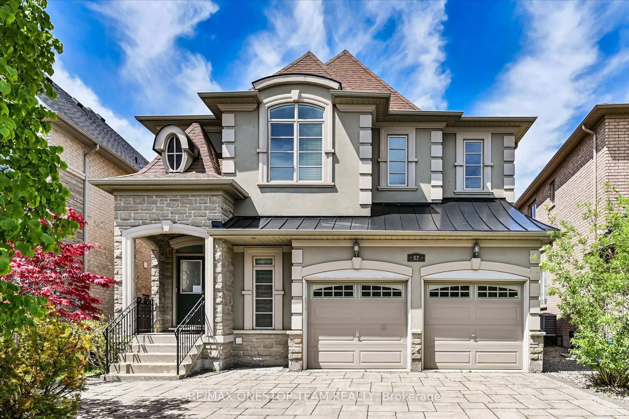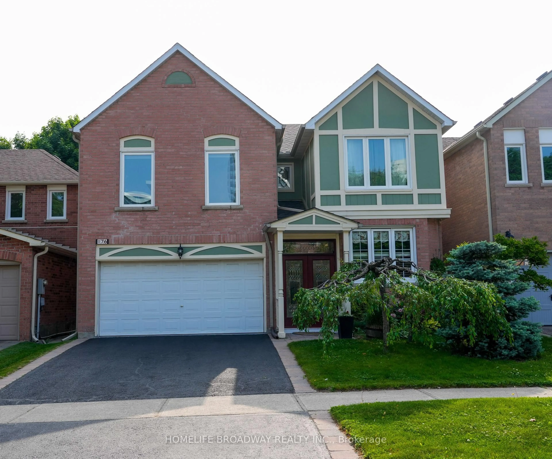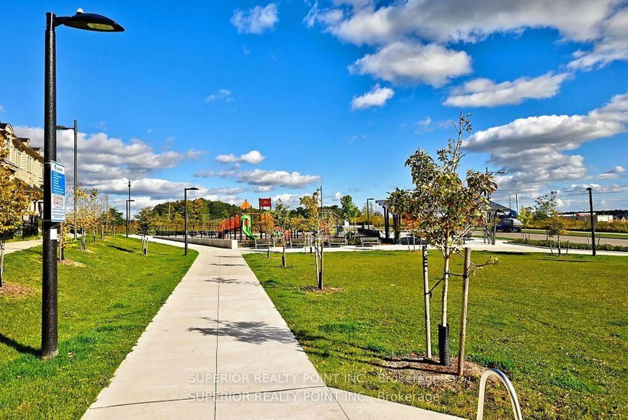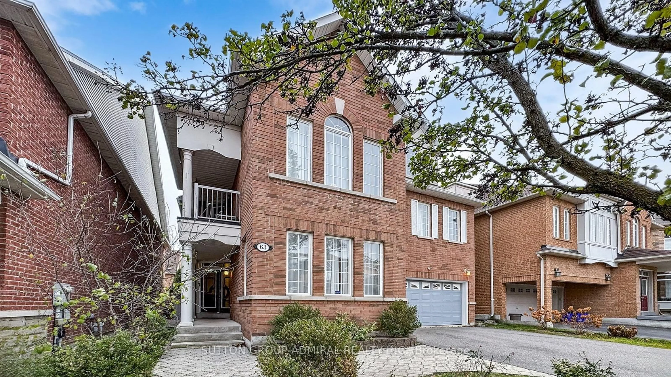Welcome to 130 Torrey Pines Rd, Vaughan! A true showstopper showcasing brick and stone elevation with a grand double door entry and elegant curb appeal. This luxurious home features 4 spacious bedrooms and 5 bathrooms, including a primary suite with a coffered ceiling, spa-like 5-pc ensuite, and a massive walk-in closet, plus 2 additional ensuites and a Jack & Jill bath on the upper level. Enjoy an open-concept main floor with separate living and dining rooms, gas fireplace, pot lights throughout, and a carpet-free design. The chef's dream kitchen boasts extended cabinetry, quartz countertops, and a stylish backsplash - perfect for both family living and entertaining. The finished basement offers a bedroom and 4-pc bath, ideal for guests or in-laws. Exterior features include no neighbours at the front, a 3-car tandem garage, and 6-car parking on the interlocked driveway with no sidewalk. Professionally interlocked all around the home, including the backyard, adding style and function. Prime location - just 2 minutes to Hwy 427 and the new shopping plaza. A perfect blend of luxury, craftsmanship, and convenience in one of Vaughan's most sought-after communities.
Inclusions: All electrical light fixtures; existing stainless steel fridge, stove and b/i dishwasher, clothes washer and dryer, All window blinds and coverings

