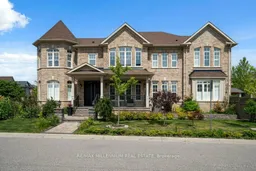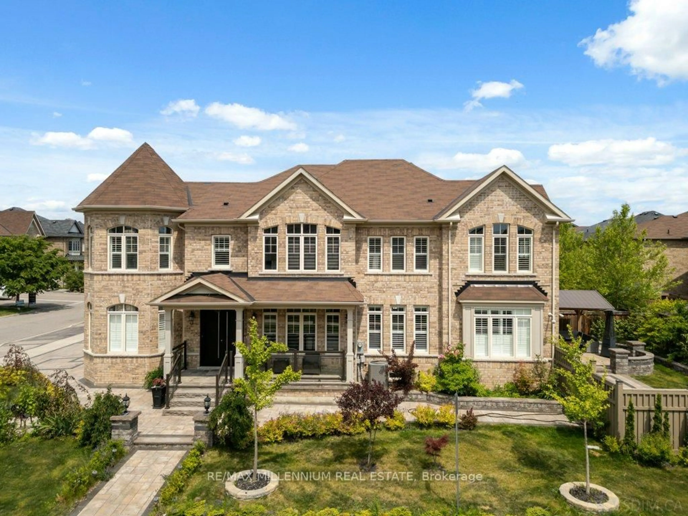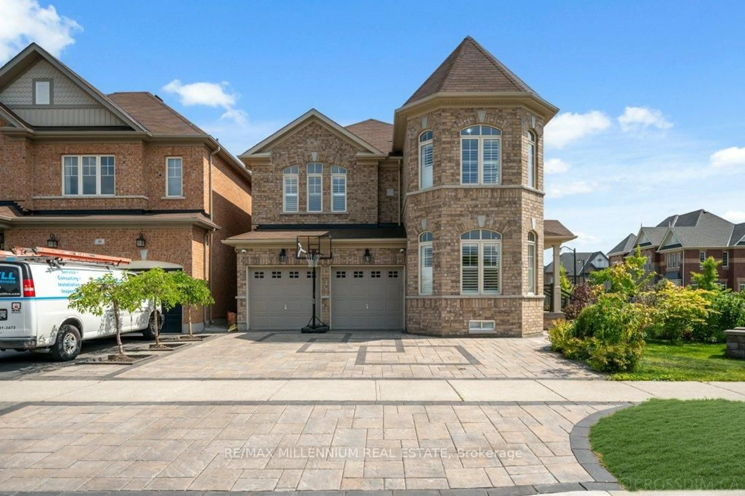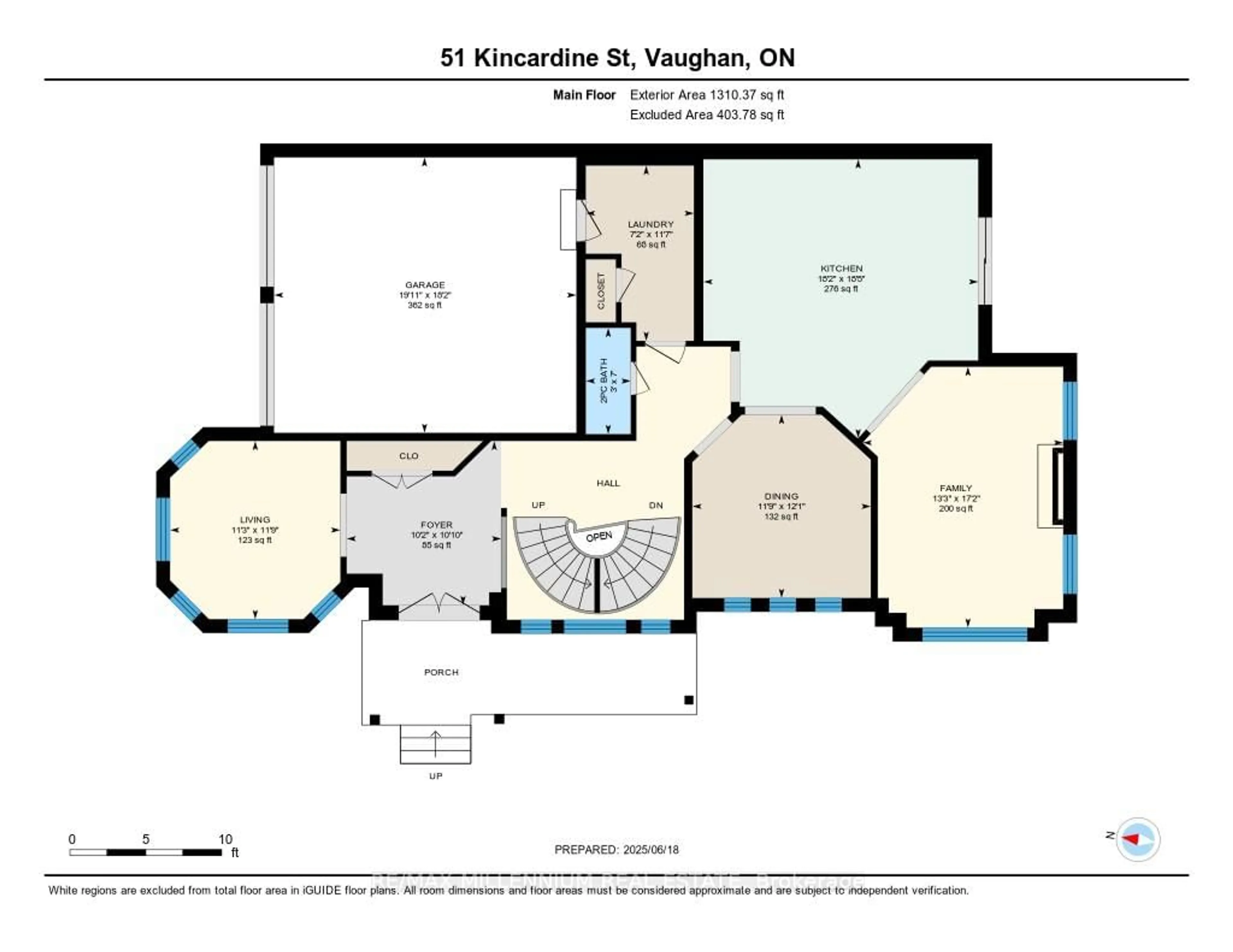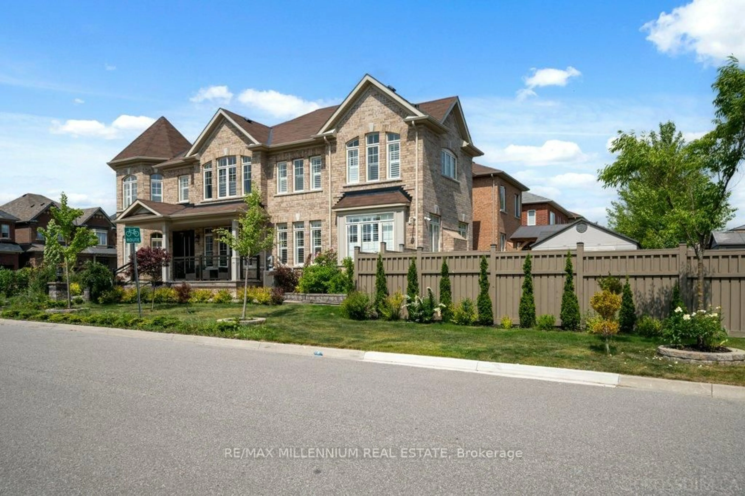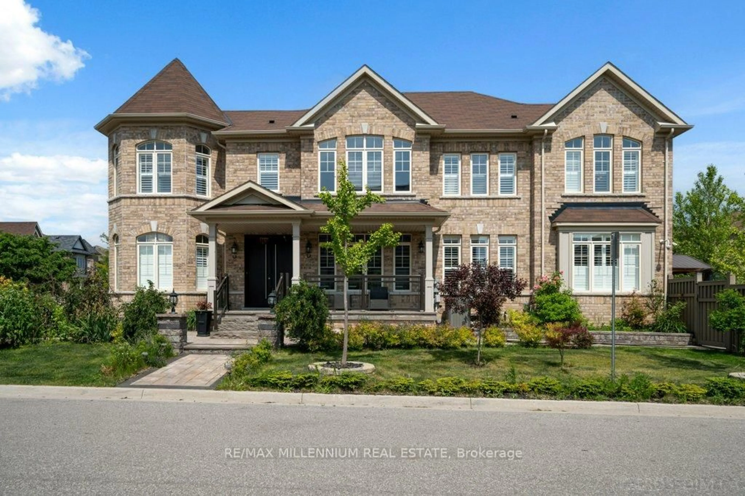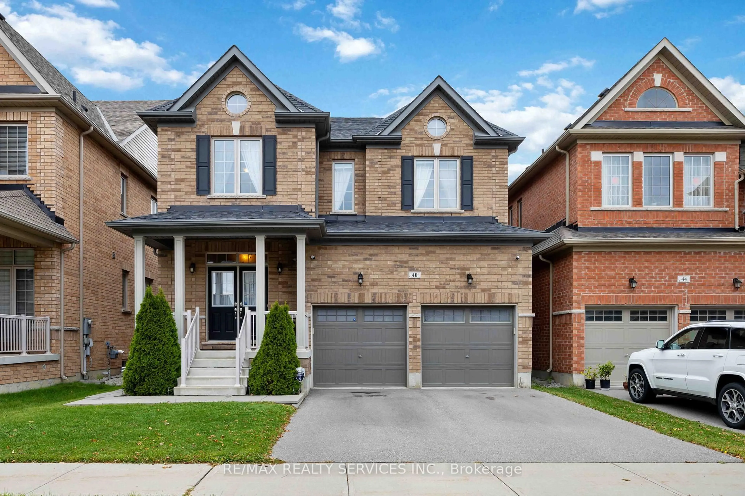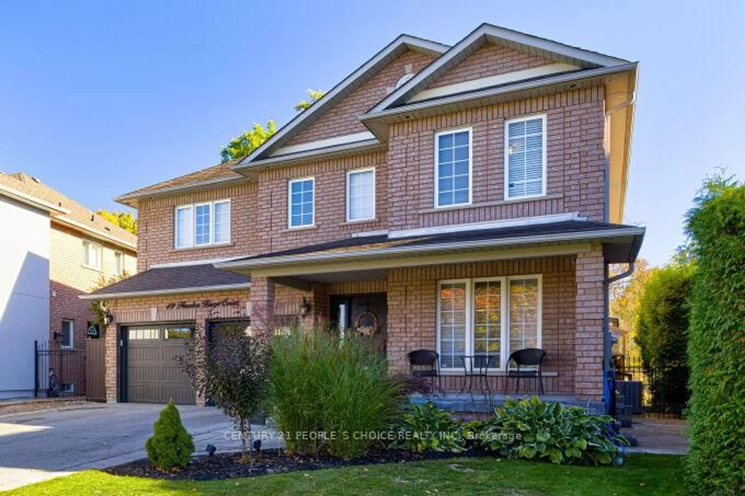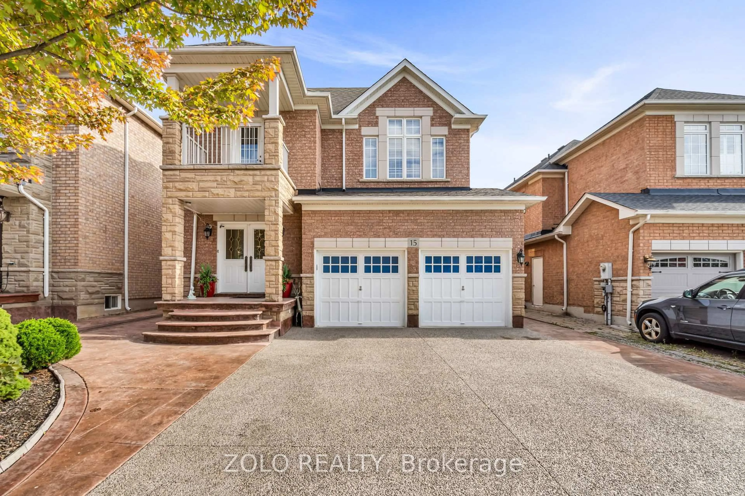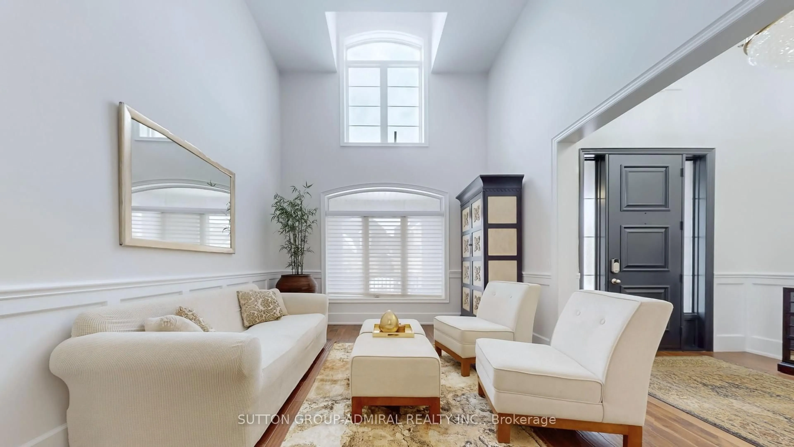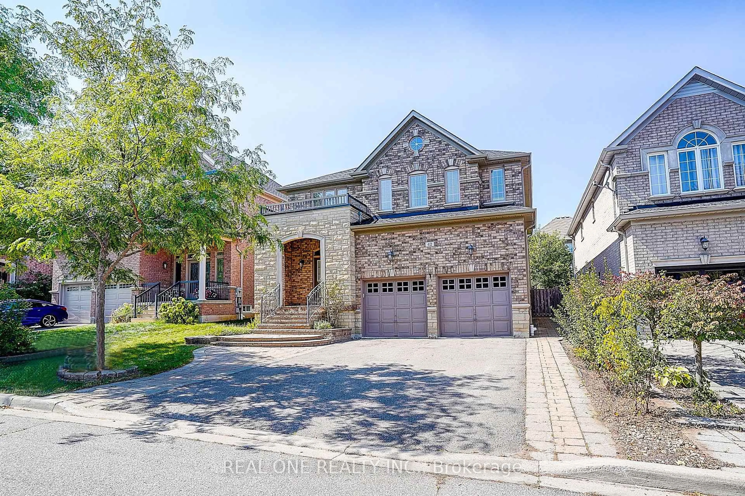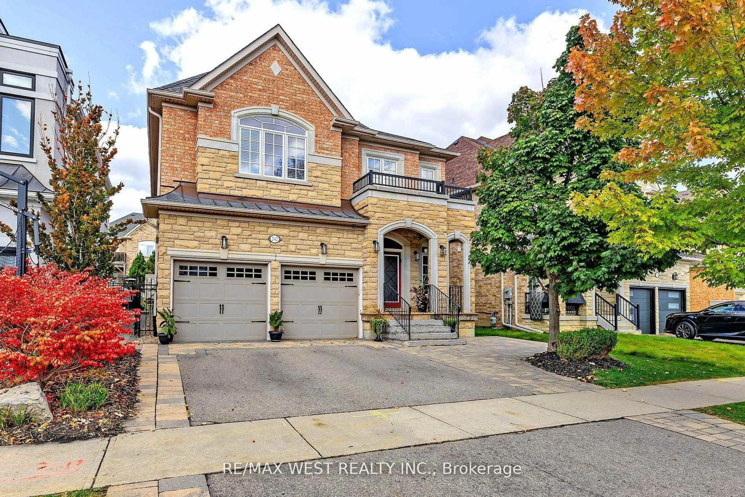51 Kincardine St, Vaughan, Ontario L4H 4H7
Contact us about this property
Highlights
Estimated valueThis is the price Wahi expects this property to sell for.
The calculation is powered by our Instant Home Value Estimate, which uses current market and property price trends to estimate your home’s value with a 90% accuracy rate.Not available
Price/Sqft$733/sqft
Monthly cost
Open Calculator
Description
**Discover Your Dream Oasis in Kleinburg**Welcome to your new home in Kleinburg. This residence offers a sophisticated blend of modern convenience and elegant design.The property features a full interlocking front and driveway, professionally designed landscaping, and an integrated sprinkler system. The private backyard has been curated to serve as a tranquil retreat with seasonal blooms and ample space for relaxation or entertaining.Inside, the home features a spacious open-concept layout with hardwood flooring though out the house and significant natural light. The gourmet kitchen is fully equipped with premium Sub-Zero and Wolf appliances, including a gas range, wall oven, and microwave.This move-in-ready home is ideally located just minutes from a newly developed plaza featuring Longo's, Shoppers Drug Mart, Tim Hortons, McDonald's, and the LCBO.The location is perfect for both commuters and transit users, offering easy access to Highway 427, Highway 50, and Highway 27, as well as two local bus routes. We hope you enjoy everything this beautifully designed residence has to offer.
Property Details
Interior
Features
Main Floor
Living
3.62 x 3.44California Shutters / hardwood floor
Dining
3.68 x 3.62California Shutters / hardwood floor
Laundry
3.56 x 2.19Backsplash / Tile Floor
Kitchen
5.6 x 5.7B/I Oven / B/I Range / Tile Floor
Exterior
Features
Parking
Garage spaces 2
Garage type Attached
Other parking spaces 3
Total parking spaces 5
Property History
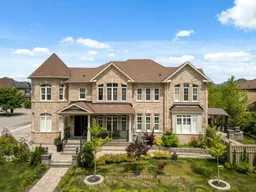 50
50