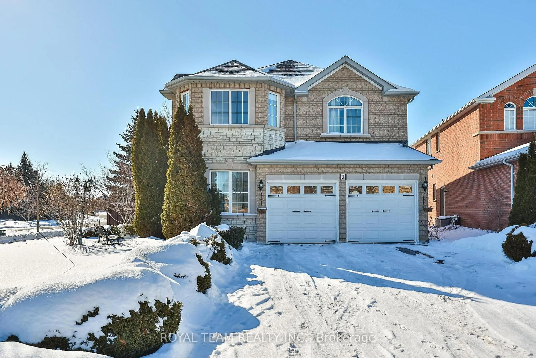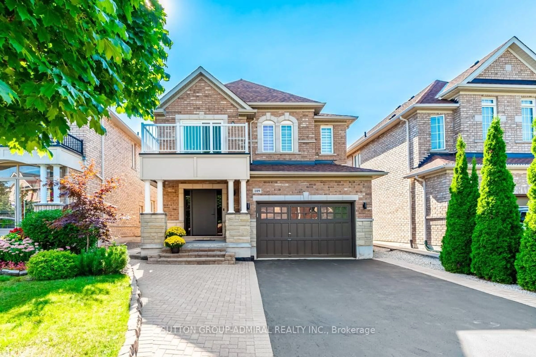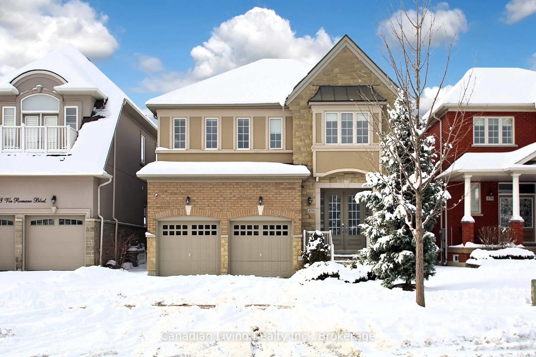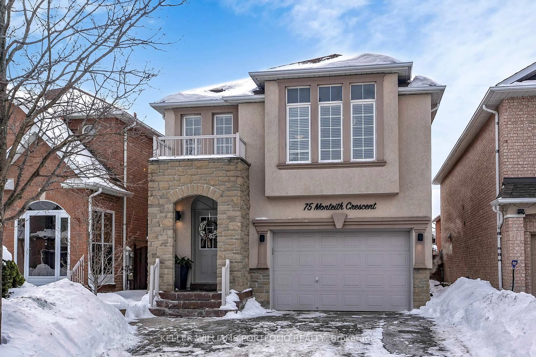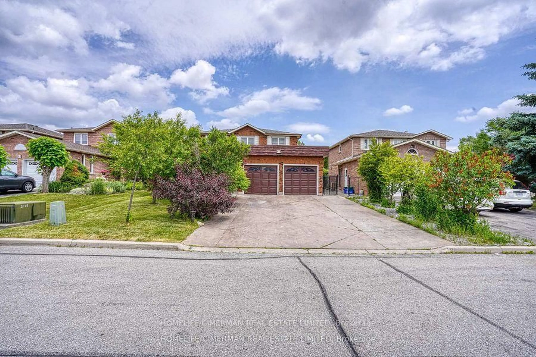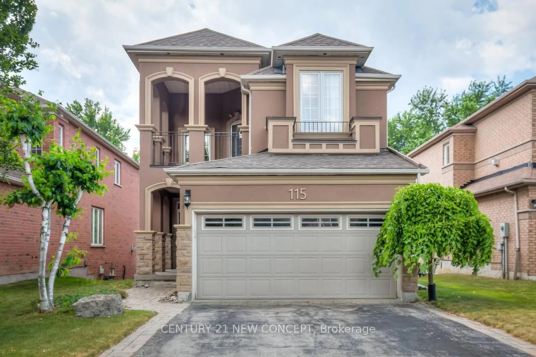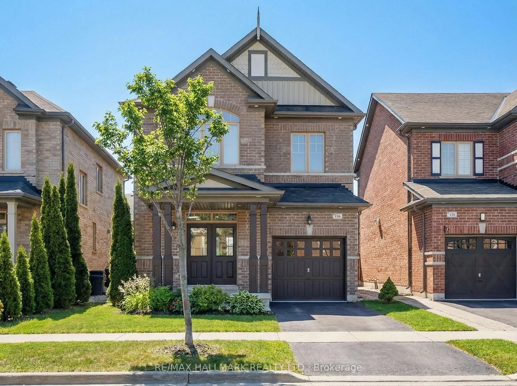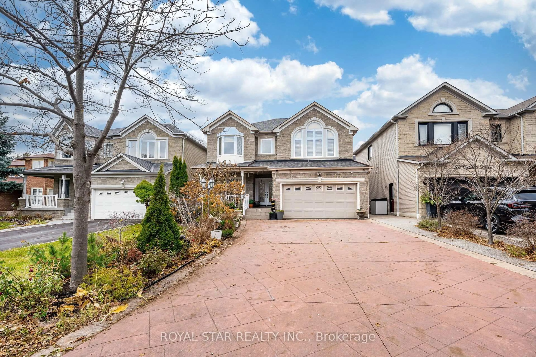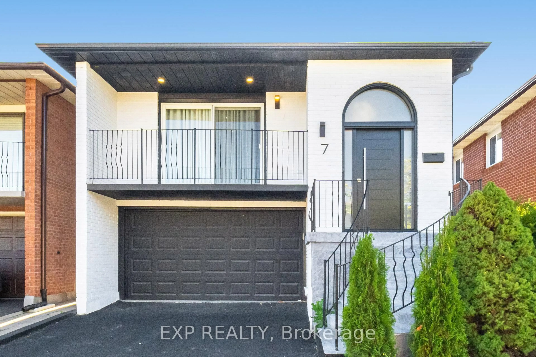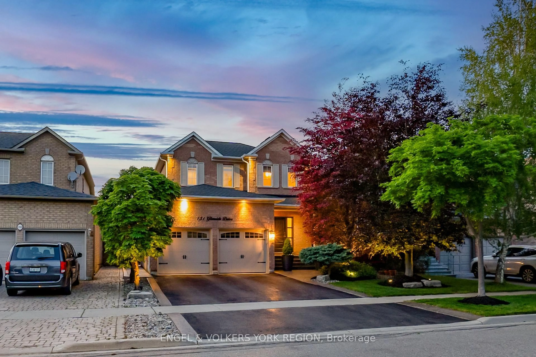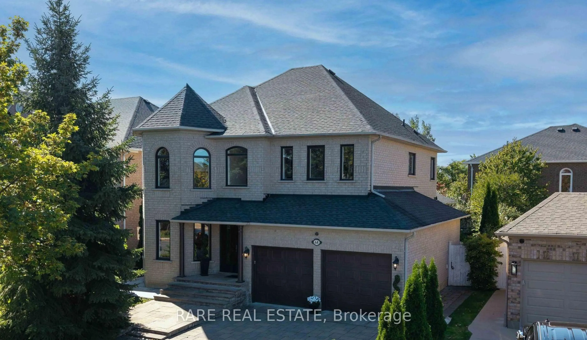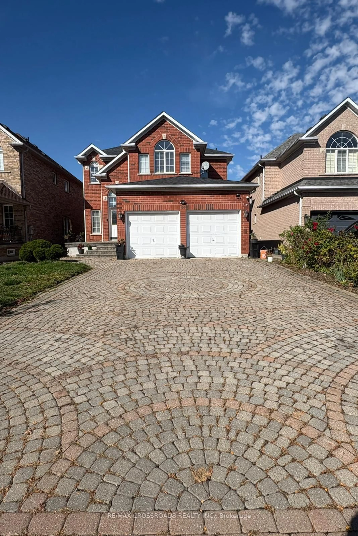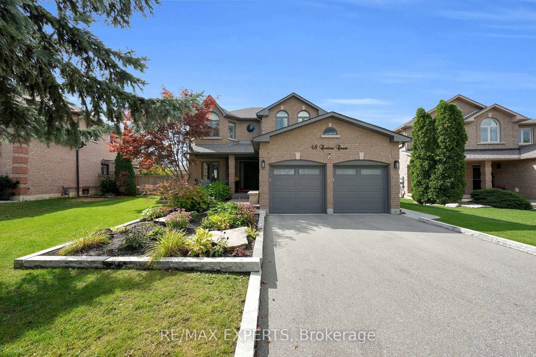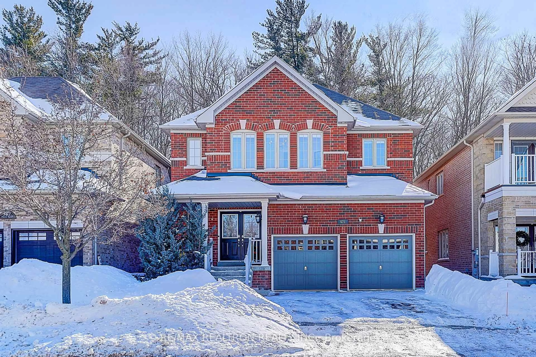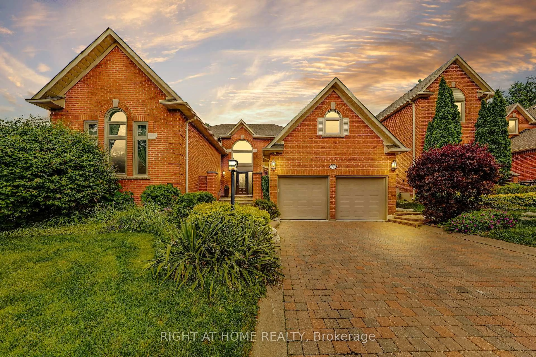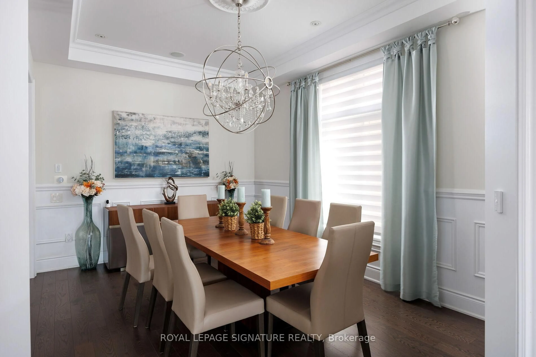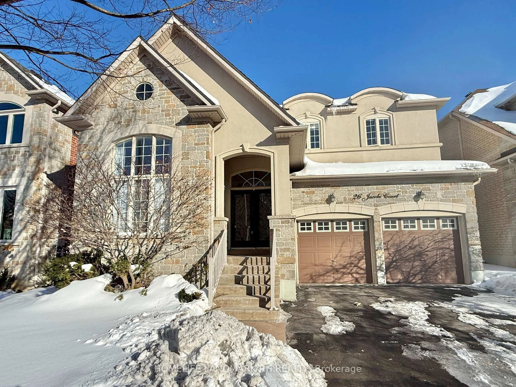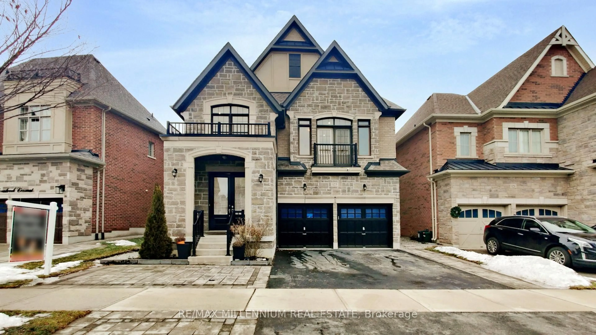Welcome to 42 Butterfield Crescent. Nestled in the beautiful community of Maple. Set on one of the larger lots in the neighbourhood, this open concept, fully renovated home, immediately stands out - offering more space, light, and comfort. Renovated from top to bottom with care and attention to detail, it blends modern design with everyday practicality. With over 3000 sqft of living space, the main floor feels open and bright, with beautiful engineered hardwood throughout, pot lights, motorized blinds, built-in speakers, and a cozy gas fireplace that ties the space together. The sleek, functional chef inspired kitchen is finished with designer countertops, a large island, and high-end appliances, along with a built in wine cellar, perfect for entertaining. Mudroom with direct access from the garage with built-in storage & closet keeps everything organized. Upstairs, you'll find four large bedrooms. The primary suite is spacious featuring a spa-like 5pc ensuite and a generous his-and-hers walk-in closet. The other bedrooms are all bright W/ California shutters, comfortable, and finished to the same high standard - ideal for a growing family.The basement is a major bonus - it's been finished with two separate one-bedroom units, each with its own private entrance. They're fully self-contained, offering great potential for rental income or space for extended family.The backyard is private and fully fenced, with plenty of room to relax, play, or entertain. All of this in a fantastic location - close to top-ranked schools, vaughan mills, highways, GO transit, restaurants, and shops. A home that truly checks every box - beautifully renovated, thoughtfully designed, and ready to move in. *A Rare Find with Space, Style, and Substance* New Roof (2022) New Driveway (2021) AC (2025) Basement Windows (2025)
Inclusions: All Appliances, window coverings, California Shutters, Elfs, Cvac & Accessories, Gdo Remote, Gas Fireplace. All Chattels And Fixtures, Hwt.
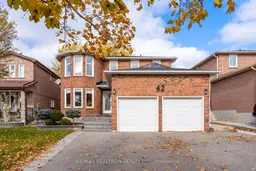 47
47

