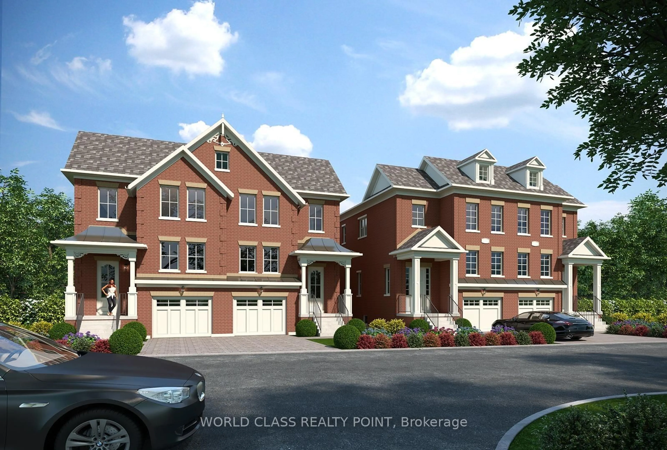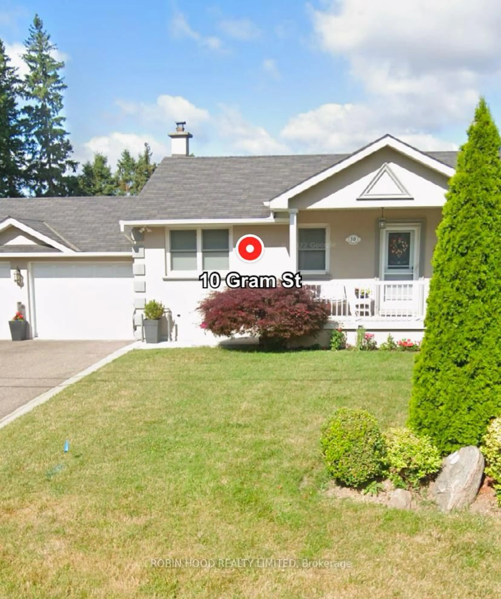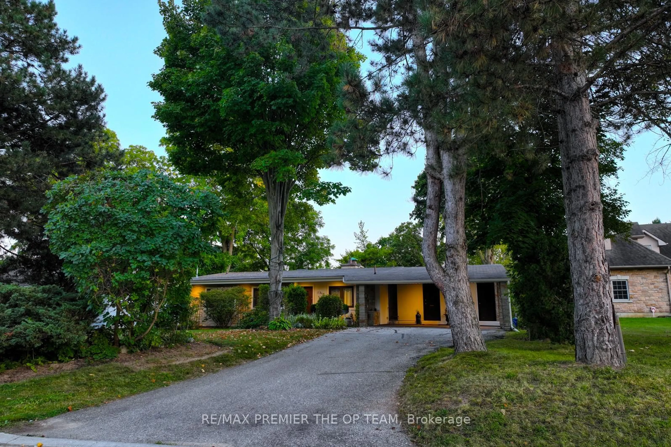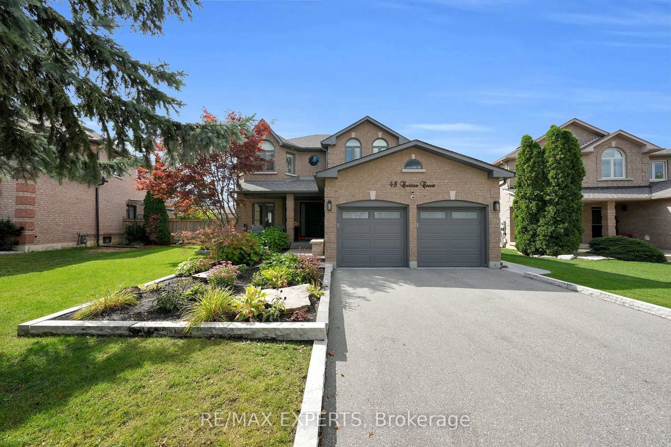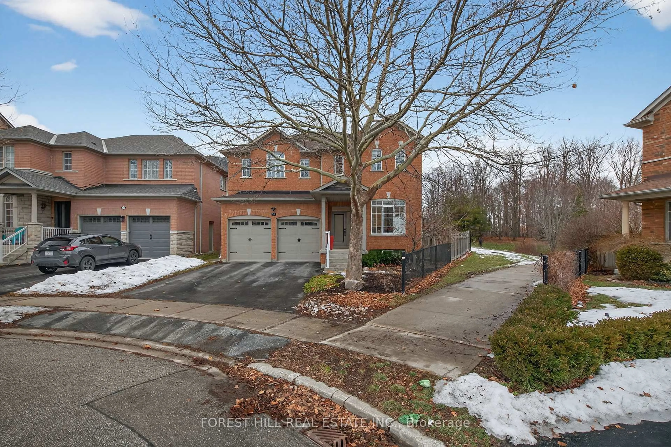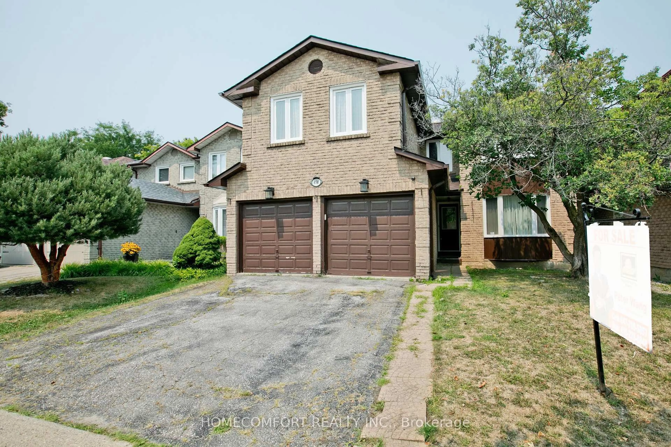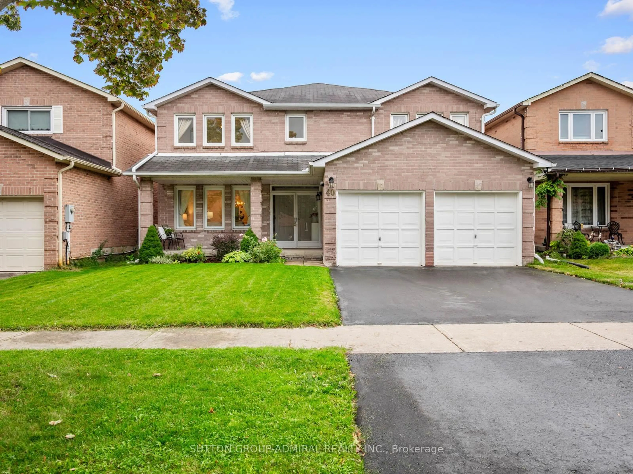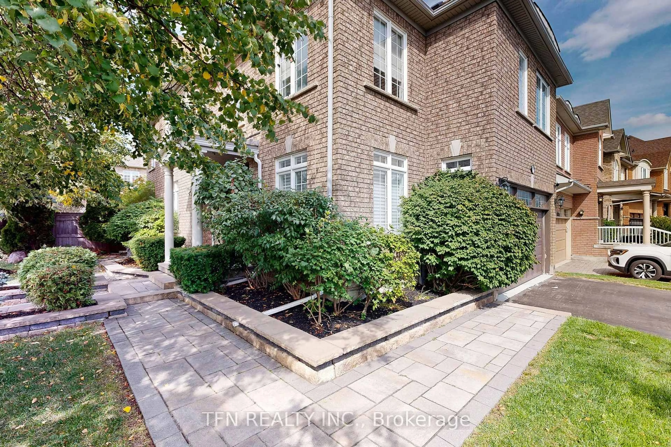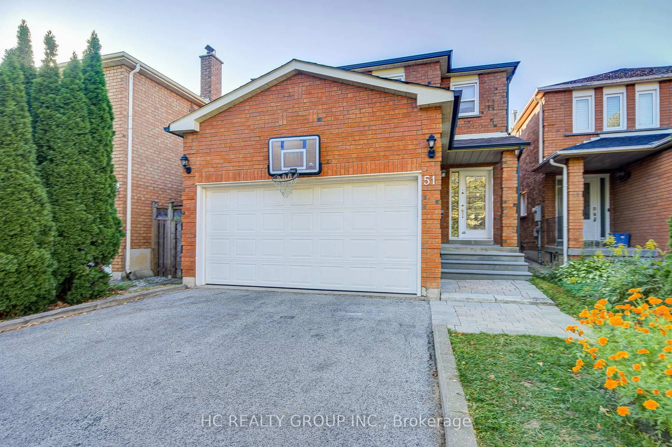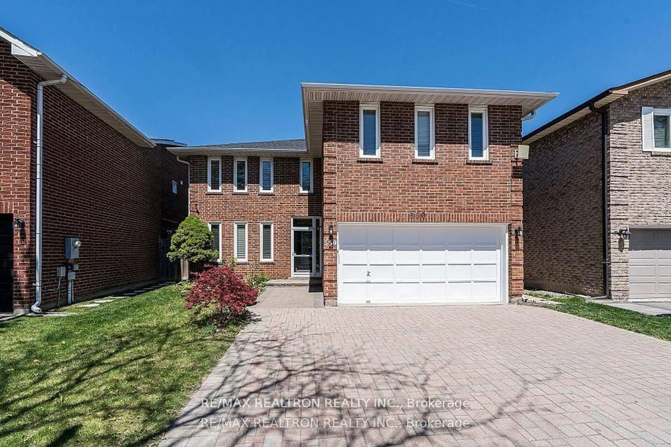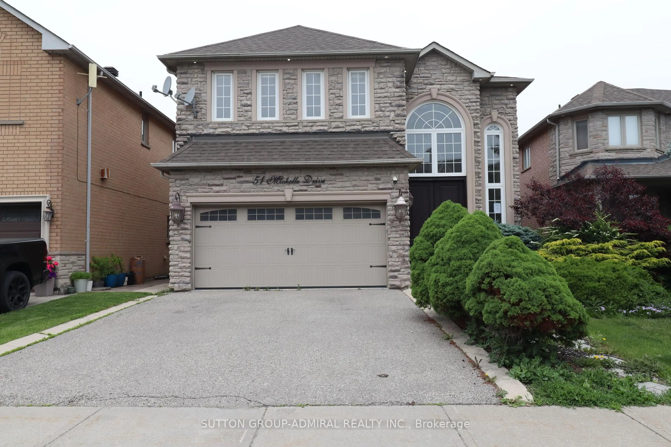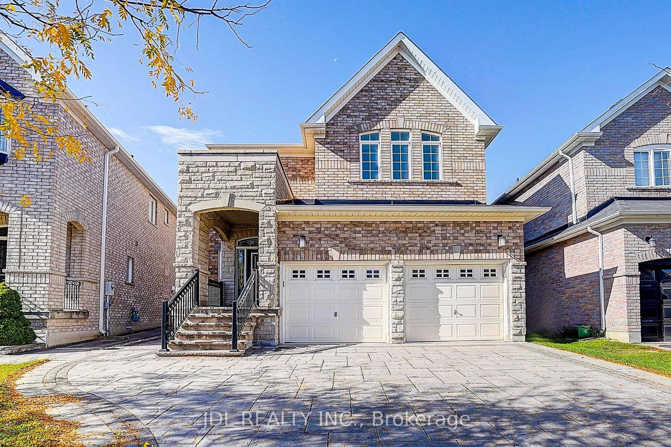Welcome to your dream home in the heart of Maple! This stunning 3,000 sq ft Living space 4+ bedroom, 5 bathroom all-brick beauty is the perfect blend of elegance, space, and lifestyle. Step inside to a bright, open-concept kitchen with tons of storage, designed for those who love to cook and entertain. Soaked in southern exposure, this home is filled with natural light all day long. The fully finished walk-up basement offers endless possibilities - a perfect space for entertaining, a home theatre, ora private in-law suite. Step outside to your backyard oasis, backing onto a quiet park for ultimate privacy. Enjoy skating in the winter on the outdoor rink or a game of beach volleyball in the summer - all just steps from your door. Located minutes from Vaughan Mills Mall, Cortellucci Hospital, Canada's Wonderland, Vaughan Metropolitan Centre, and with easy access to Highway 400, TTC Subway, and GO Transit, this home checks every box for luxury and convenience.
Inclusions: 2 Fridges, 2 Stoves, 2 Dishwashers, Washer, Dryer, Blinds, Drapes, Curtains, All Electrical Light Fixtures,Central Vac with Attachments, CAC, Furnace and Equipment, Garage Door Opener with Remote.
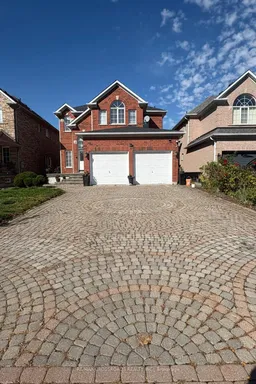 3
3

