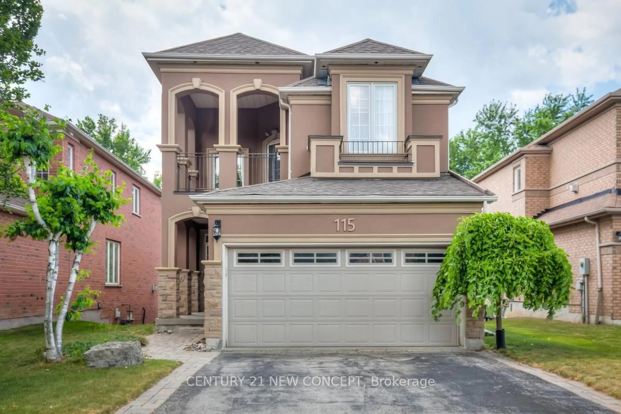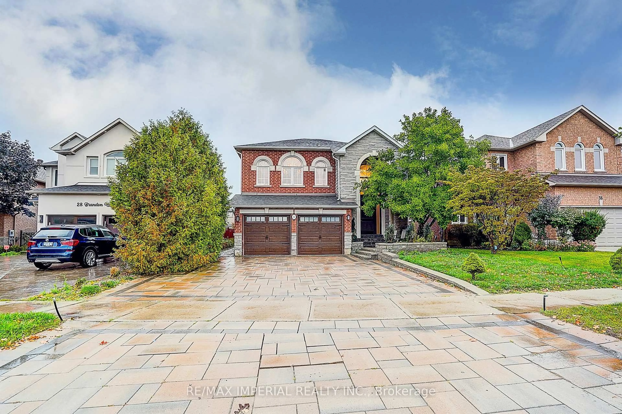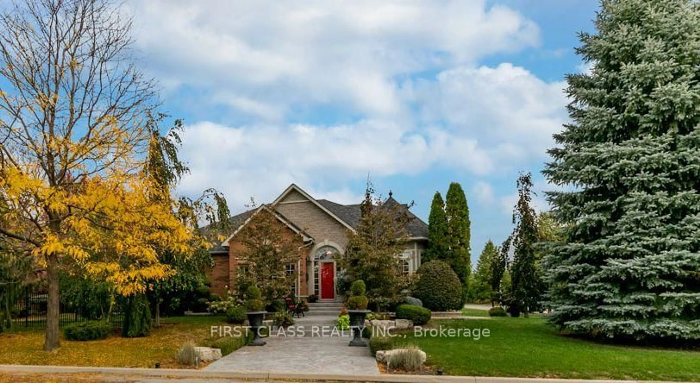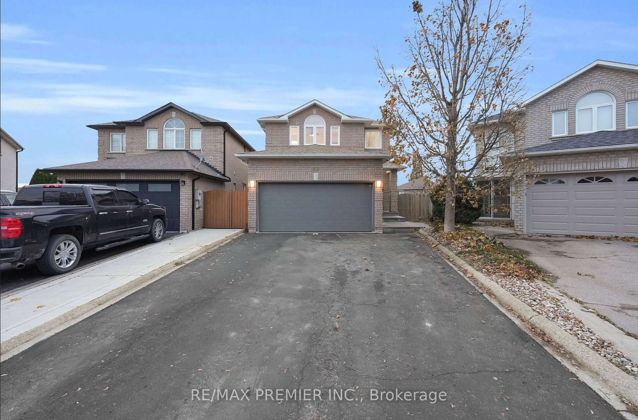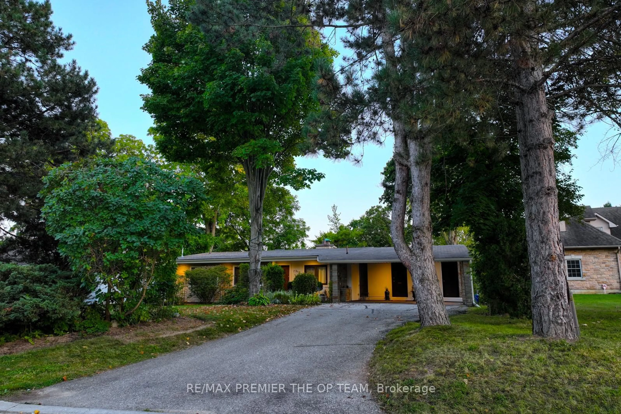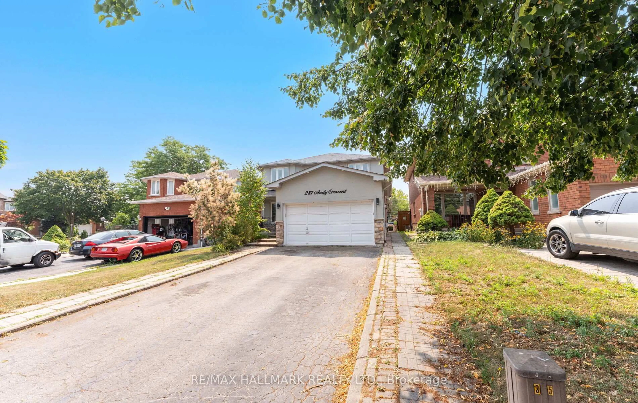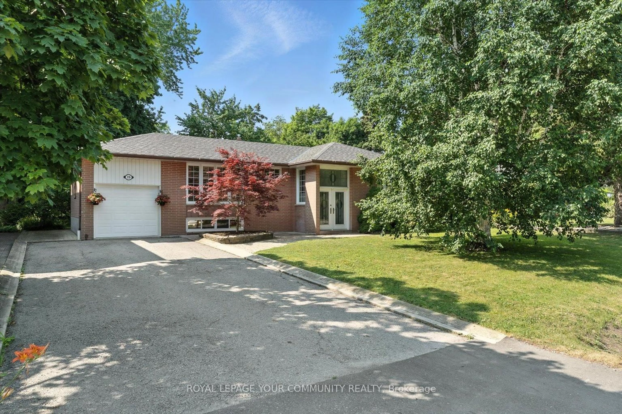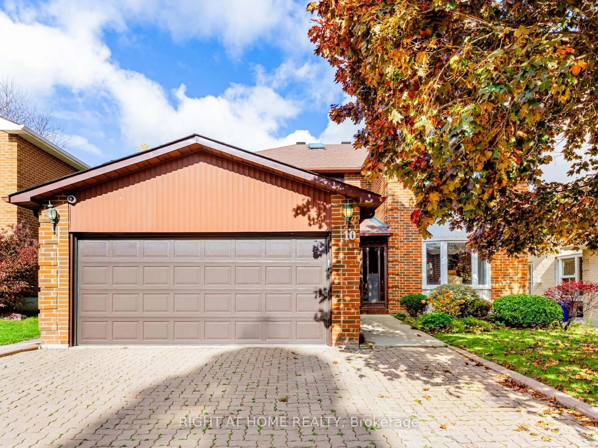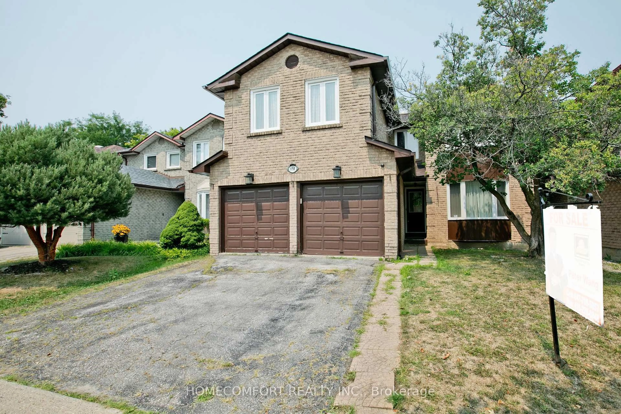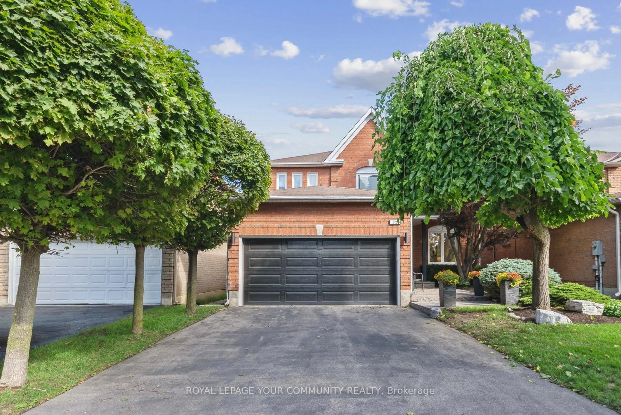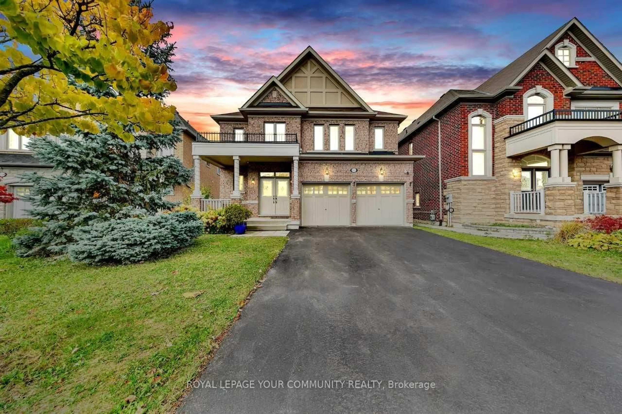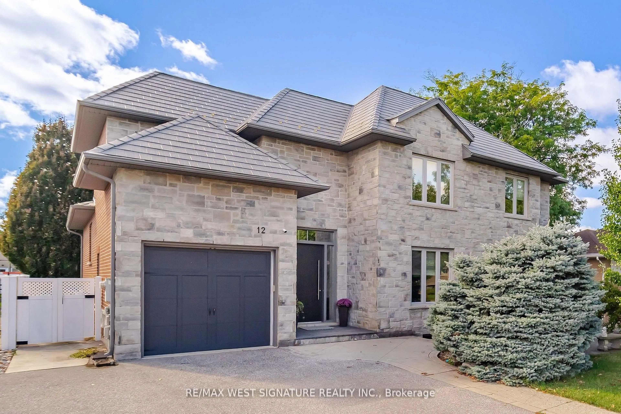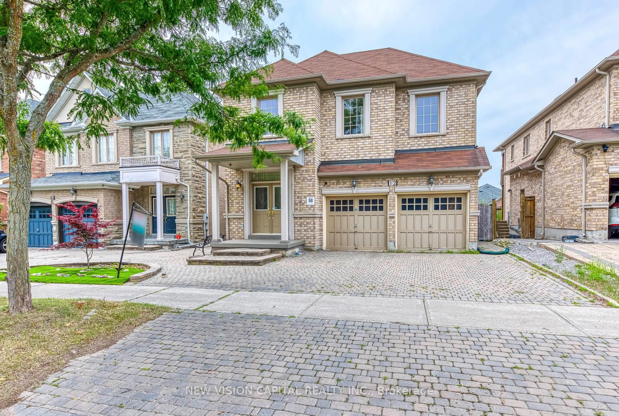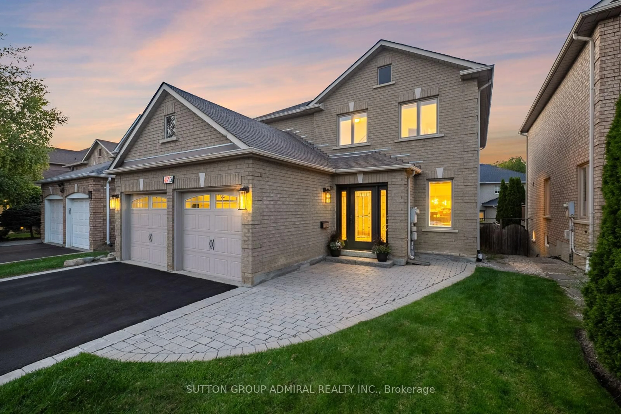Beautiful Detached Home In The Heart Of Maple! Nestled On A Private Court Perfect For Families, This Sun-Filled Residence Offers 2,386 Sq Ft Above Grade (As Per MPAC), With 4 Bedrooms, 4 Bathrooms, Plus A Finished 1,215 Sq Ft Basement (As Per MPAC) Featuring A Separate Entrance, Rec Room, Gym, Office, Gas Fireplace, Wet Bar & 3-Piece Bath - 3,601 Sq Ft Of Total Living Space! Situated On A Premium 50 x 126 Ft Lot That Pies-Out To 84 Ft At The Rear! Pride Of Ownership & Thousands Spent In Upgrades Which Include Engineered Hardwood & Porcelain Floors Throughout, Closet Organizers, Crown Mouldings, Pot Lights, Two Updated Fireplaces (2024), Porch Railings & Updated Bathrooms. The Modern Eat-In Kitchen Provides White Cabinetry, Porcelain Tiles, Quartz Counters & Backsplash, & High-End Stainless Steel Appliances (2018) With A Walkout To Your Beautiful Custom 361 Sq Ft Sunroom With Retractable Glass Windows - Perfect For All Seasons! The Combined Living / Dining Area Provides Tons Of Natural Light & Makes For A Great Open Space To Entertain! The Family Room Provides A Great Space To Cozy Up By The Fireplace! Main Floor Boasts 9FT Ceilings! Now For The Spectacular Backyard Oasis - Inground Saltwater Pool (2018), Concrete Patio, Shed, Sprinkler System, Gas Line For BBQ & A Retractable Glass Sunroom (2021), This Backyard Is An Entertainer's Dream, & Situated On A Massive Pie-Shape Lot! Upstairs, Find 4 Spacious Bedrooms Including A Primary Retreat With Walk-In Closet, & 4-Piece Ensuite. All Bedrooms Include Custom Closet Organizers! Other Updates Include Custom Front Door, A/C & Furnace (2018), Pool Liner (2023), Epoxy Garage Floors (2024), Garage Doors, Gas Garage Heater, Updated Soffits & Eavestroughs (2022), Alarm System, Indoor & Outdoor Security Cameras & 200 AMP Electrical Service. Driveway Fits 4 Vehicles - No Sidewalk! Easy Access To Highway 400, Cortellucci Vaughan Hospital, Vaughan Mills Mall, Maple GO Station, Canada's Wonderland, Parks, Schools, Dining & Shopping!
Inclusions: S/S Fridge, S/S Gas Stove, S/S Range Microwave, S/S Dishwasher, Front-Load Washer, Front-Load Dryer, Central Vacuum With Attachments, Existing Window Coverings, Existing Light Fixtures, Indoor & Outdoor Security Cameras, TV Wall Mounts, Hot Water Tank (Owned), Bathroom Mirrors, All Pool Related Operating Equipment
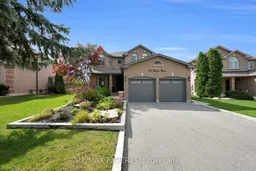 50
50

