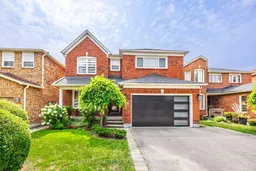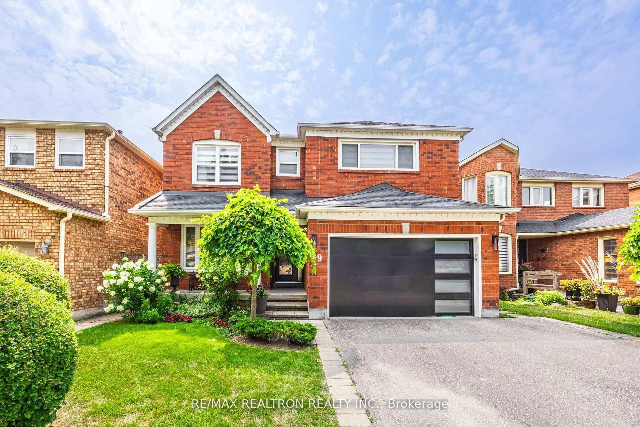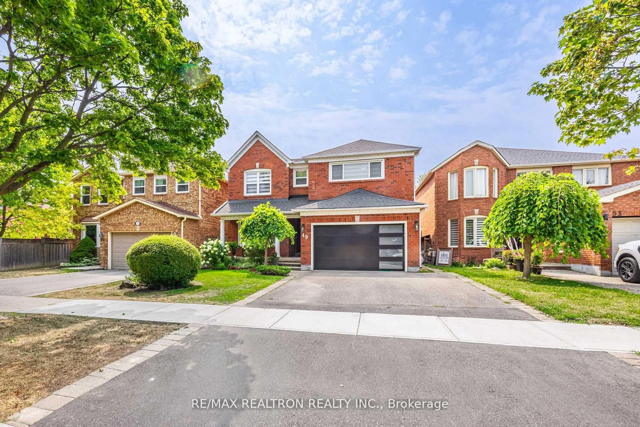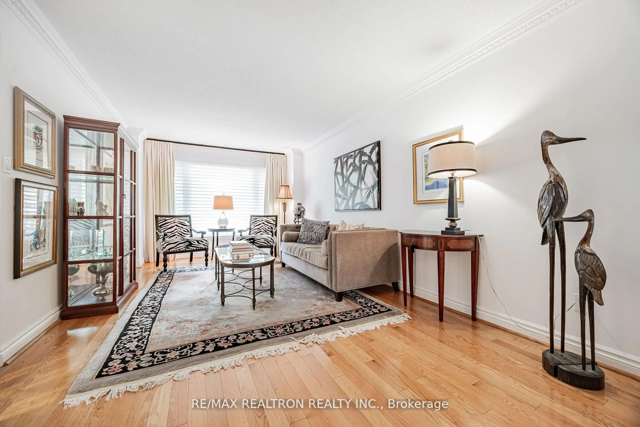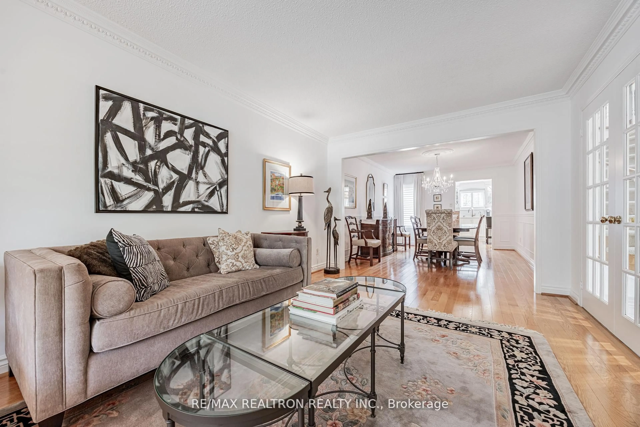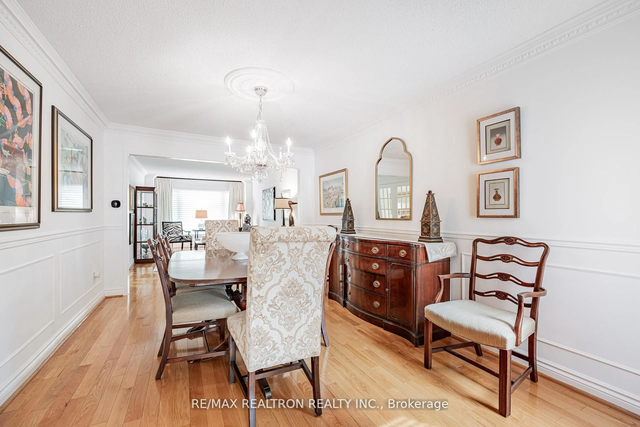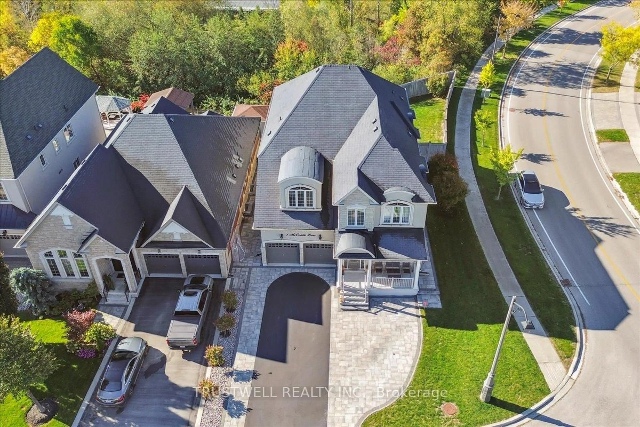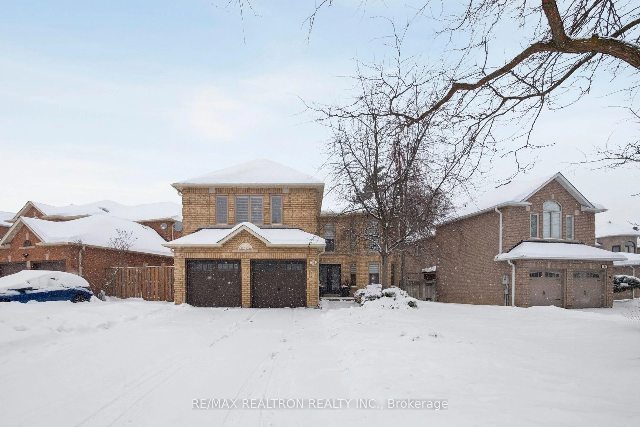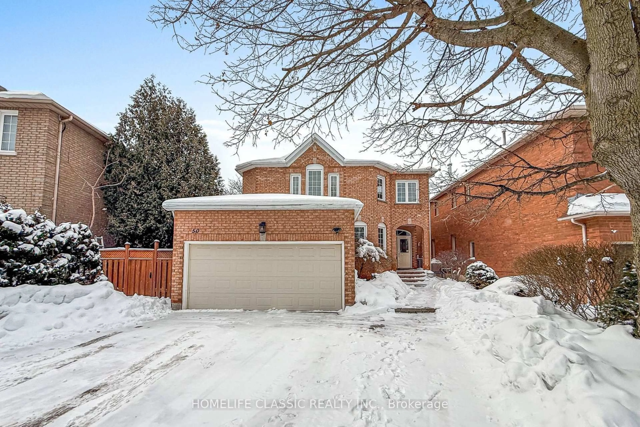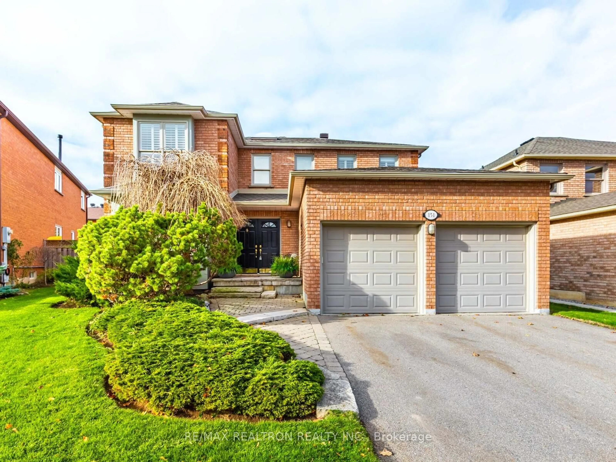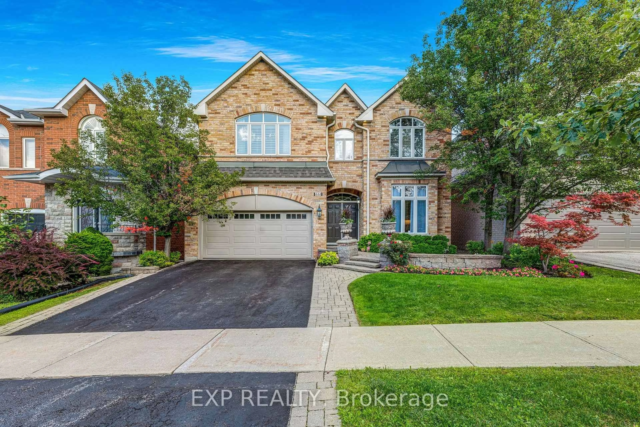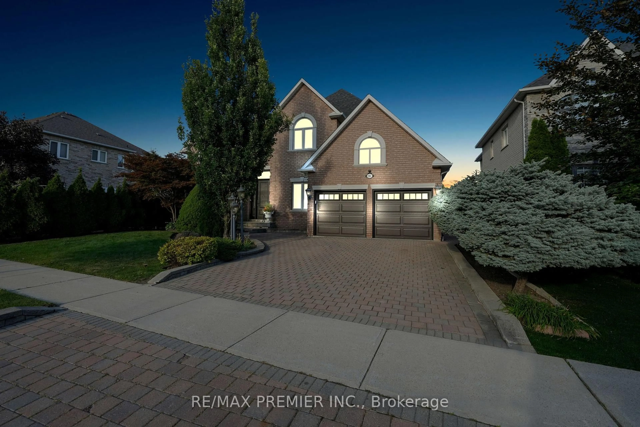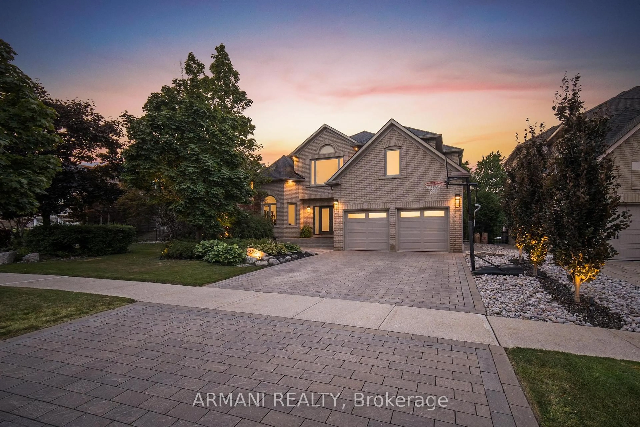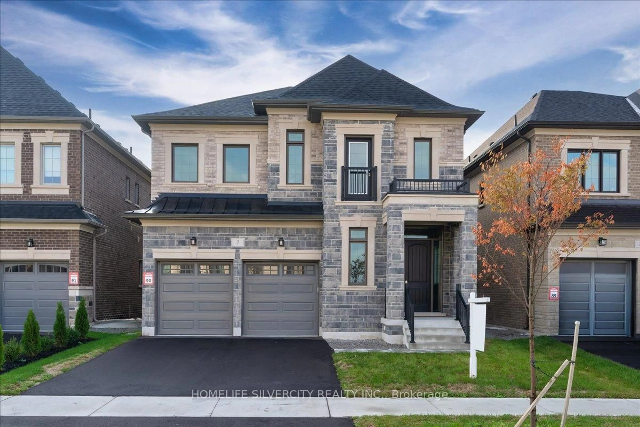49 Janesville Rd, Vaughan, Ontario L4J 6Z9
Contact us about this property
Highlights
Estimated valueThis is the price Wahi expects this property to sell for.
The calculation is powered by our Instant Home Value Estimate, which uses current market and property price trends to estimate your home’s value with a 90% accuracy rate.Not available
Price/Sqft$557/sqft
Monthly cost
Open Calculator
Description
Seldom offered,approx 3200 sq ft, plus lower level, beautifully renovated w/ only top quality finishes. Chef's dream kitchen w/ no expense spared. Stunning master spa ensuite. Walk-out to deck from kitchen and walk-out from basement to a saltwater pool. Huge master bedroom with sitting and makeup area. All bedrooms are generous in size with one having an ensuite. All renovations completed in the last 2-3 years. Roof 2021, Pool furnace approx 3 yrs, pool liner approx 5-6 yrs, newer windows and doors ,See list of recent renovations on attachments. Family friendly w/ games room, wet bar, situated in the heart of Thornhill, walking steps to synagogues, shopping, great public and private schools. Enjoy this Summer!!!!!!!
Property Details
Interior
Features
Main Floor
Kitchen
4.06 x 5.0B/I Appliances / Centre Island / B/I Desk
Laundry
1.91 x 2.51Laundry Sink / Access To Garage / Side Door
Breakfast
3.18 x 3.66Eat-In Kitchen / W/O To Deck / hardwood floor
Family
5.51 x 3.18Fireplace / hardwood floor
Exterior
Features
Parking
Garage spaces 2
Garage type Built-In
Other parking spaces 4
Total parking spaces 6
Property History
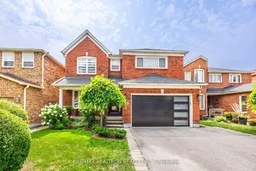 34
34