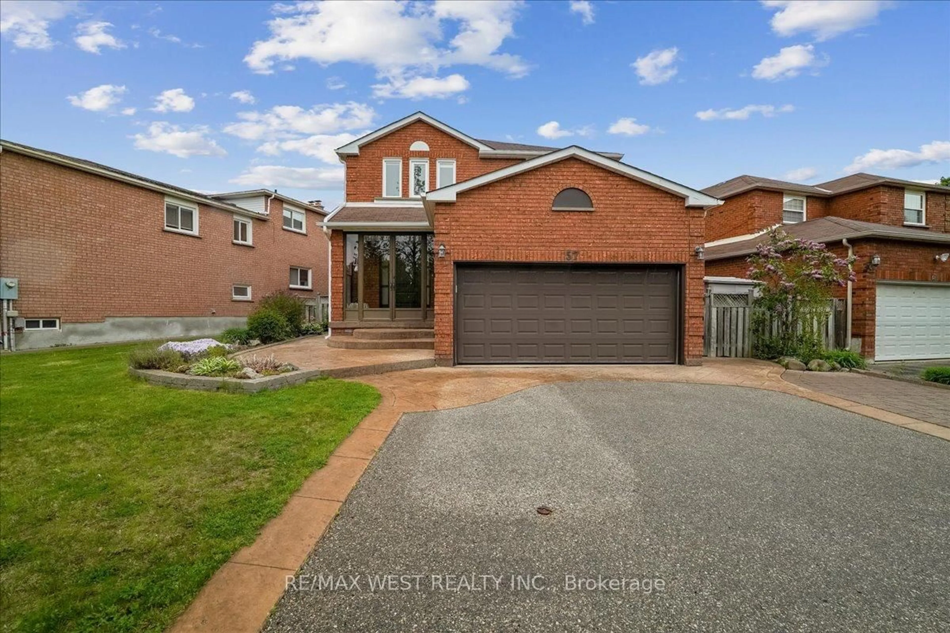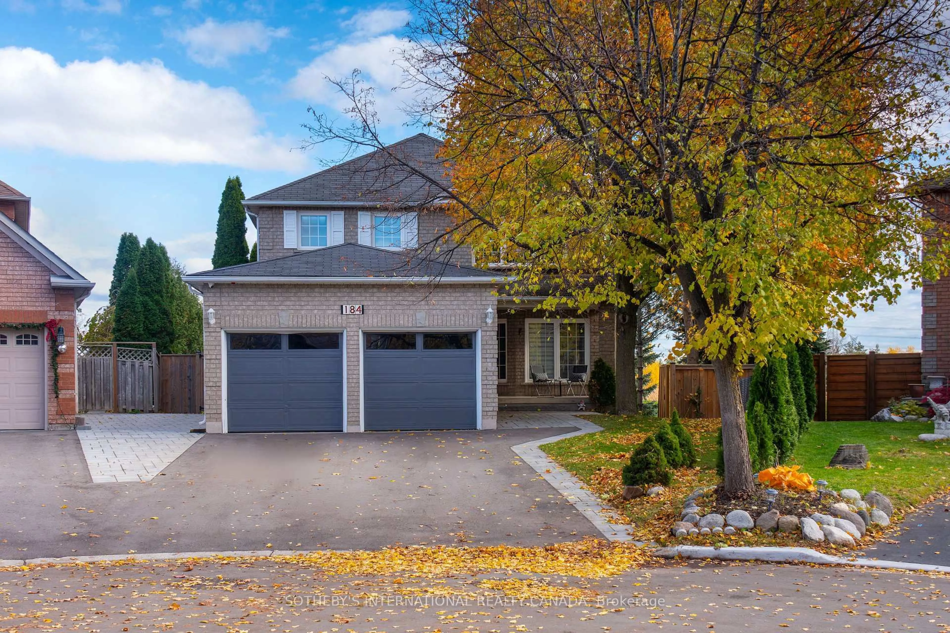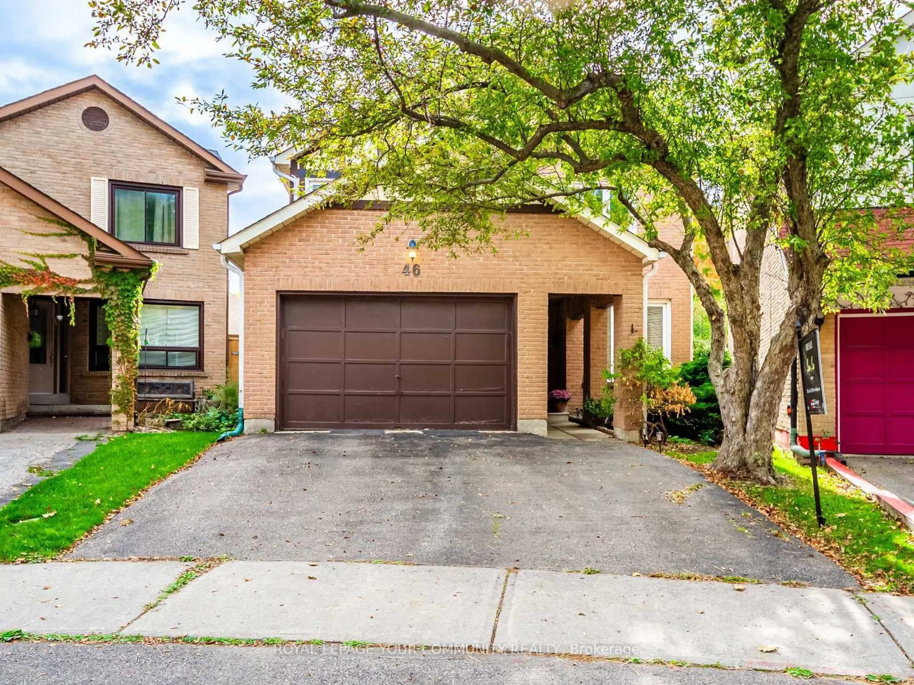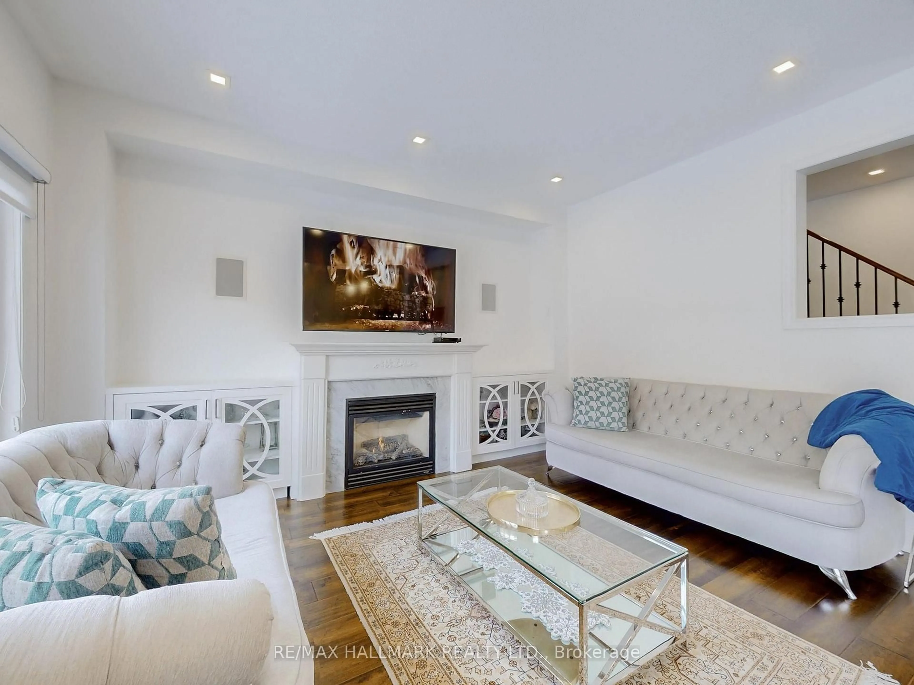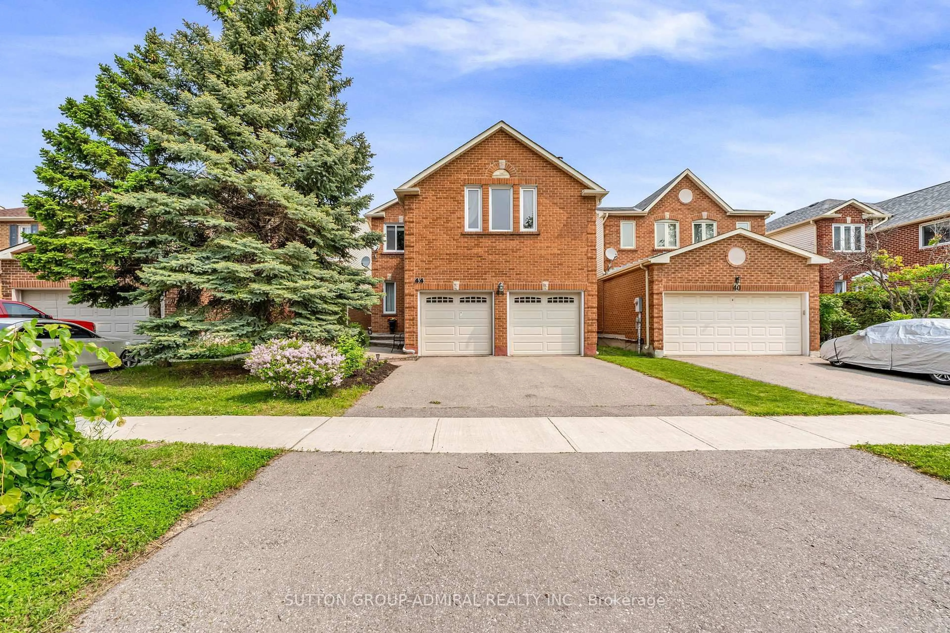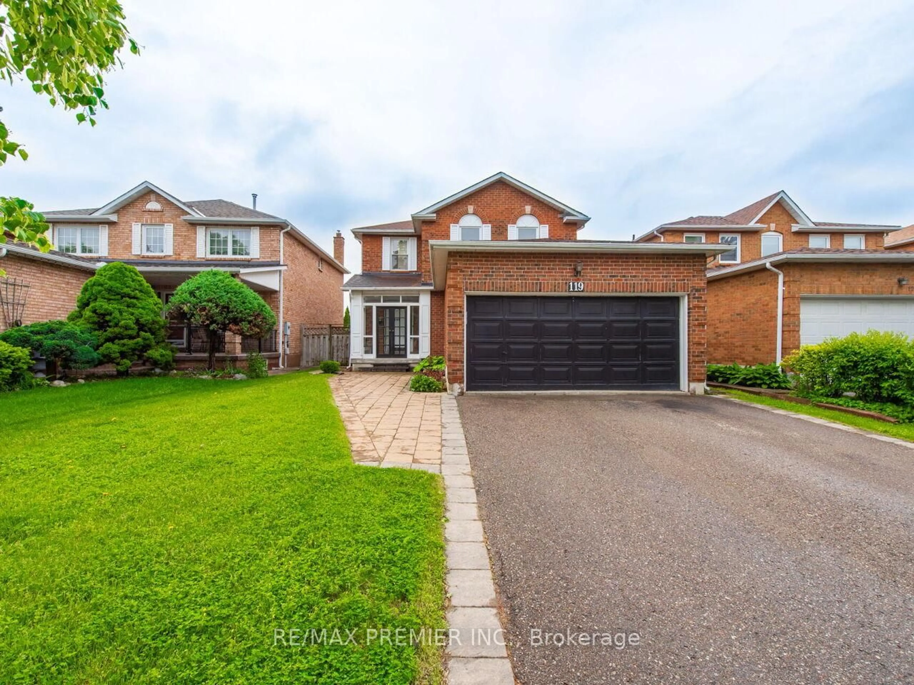A must-see This Beautifully Renovated and Well-maintained 4-bedroom family home on a Child-Safe Quiet crescent with no busy road exposure. Features 4 spacious bedrooms, 4 bathrooms . Bright functional layout with open Living/dining and Spacious kitchen with ample cabinetry. The south-facing backyard offers all-day natural sunlight and new interlock patio, perfect for outdoor entertaining. $$$ Ton of Upgrades : Stunning Hardwood Floors Thru-Out , Oak Spiral Staircase With Iron Pickets And Huge Skylight Above. Beautiful Custom Chef's Kitchen With Central Island, Granite Countertop And Marble Backsplash ,High-end Ss Appliances, Pot Lights ,4 Reno'd Bathrooms(Natural Stone),Two Fireplaces. Prof. Finished Basement With Sauna, Located just minutes from top-rated schools, parks, shopping, restaurants, and major highways( 407,401 and 404), this property combines suburban charm with easy access to urban amenities. Don't miss your chance to own this beautiful and lucky property in a prime location with great neighborhood.
Inclusions: Stainless Steel Fridge(New) , Stainless Steel Stove, Stainless Steel Rang hood, Stainless Steel Built-in Bosch Dishwasher(New) , Washer & Dryer, All Existing Electric Light Fixtures, All Existing Window Coverings, Furnace, Central Vacuum, Air Conditioner(2023), Roof (2022),Interlock (2023)
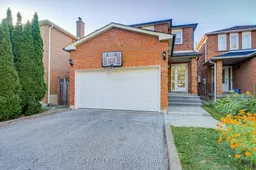 36
36

