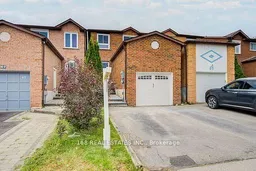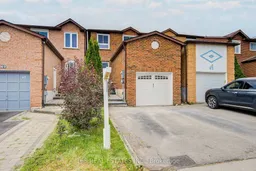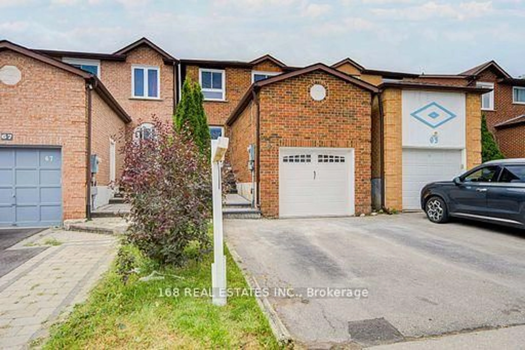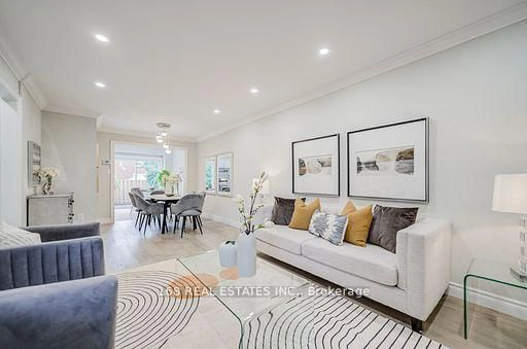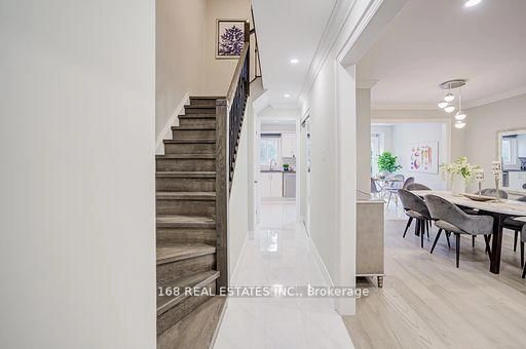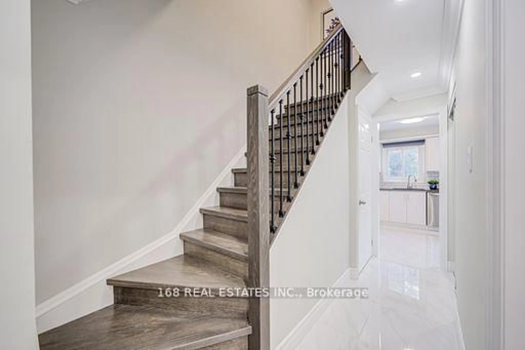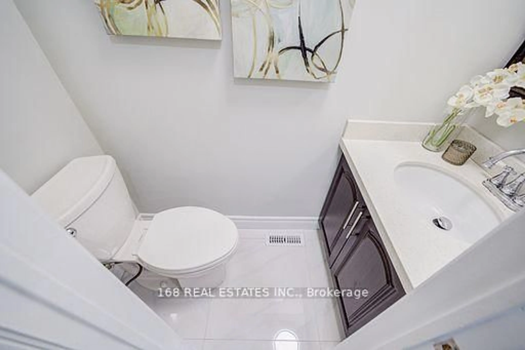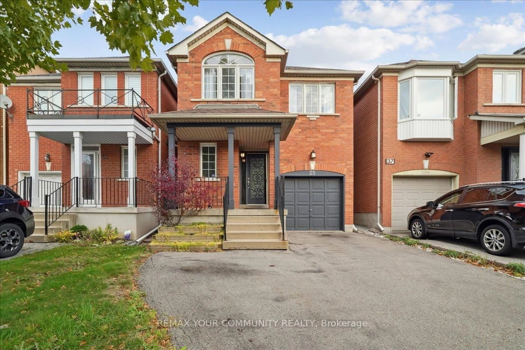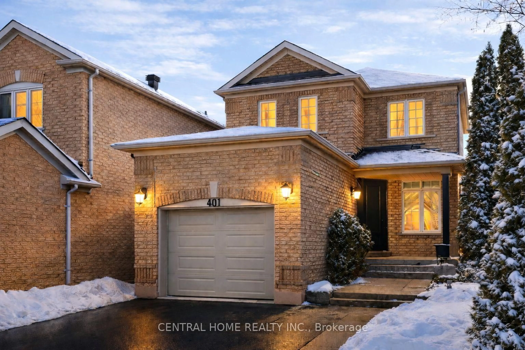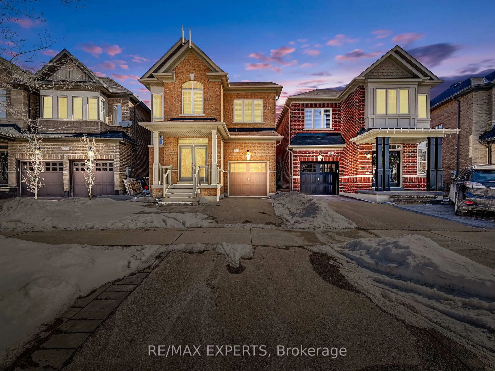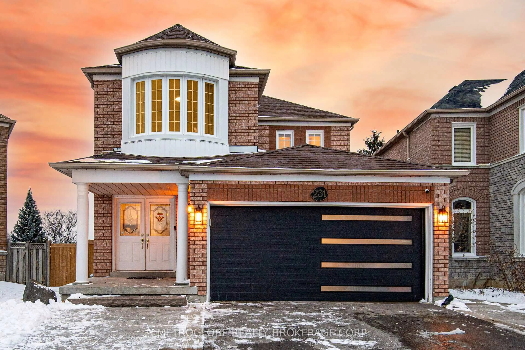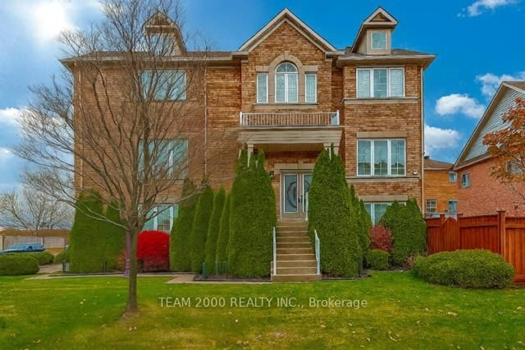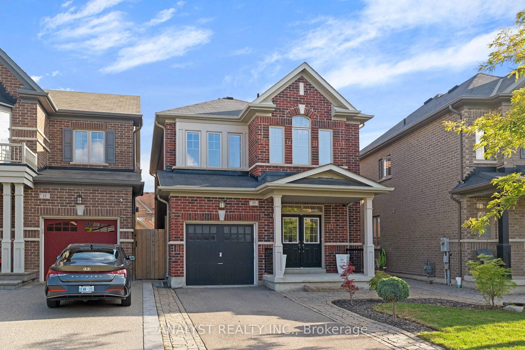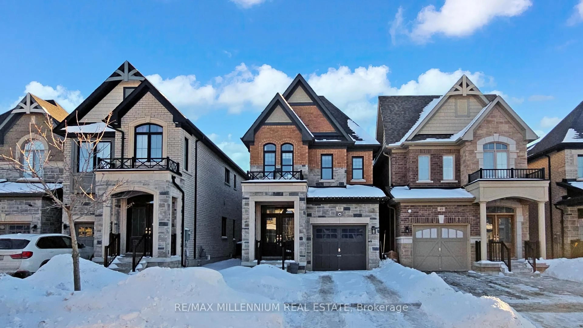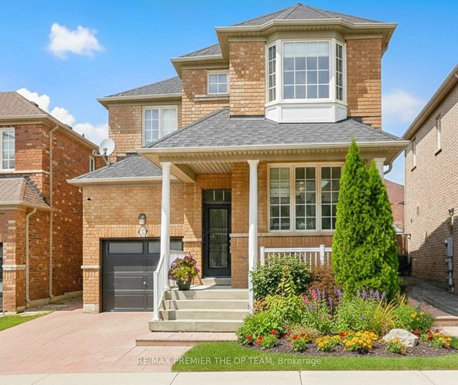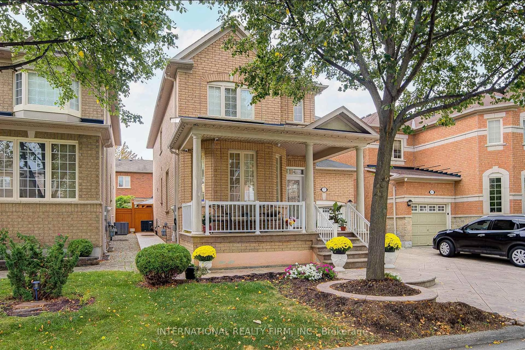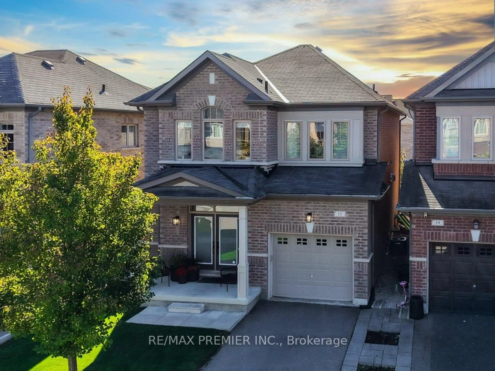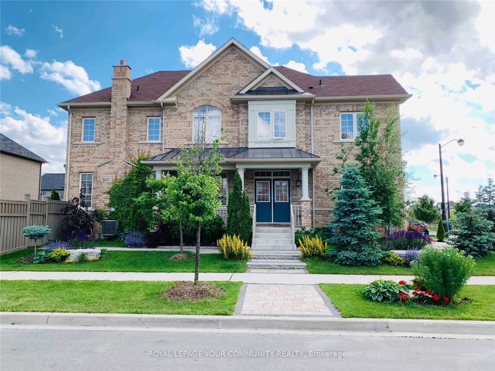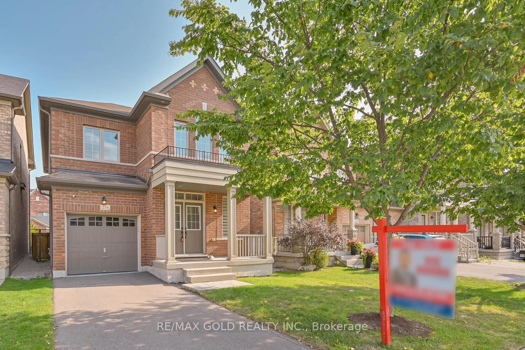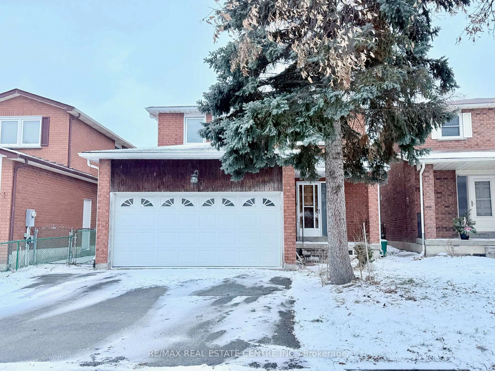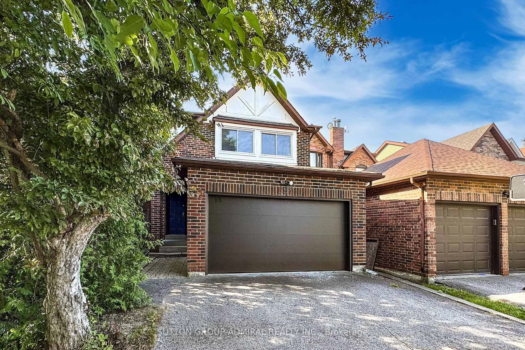65 Rejane Cres, Vaughan, Ontario L4J 5A2
Contact us about this property
Highlights
Estimated valueThis is the price Wahi expects this property to sell for.
The calculation is powered by our Instant Home Value Estimate, which uses current market and property price trends to estimate your home’s value with a 90% accuracy rate.Not available
Price/Sqft$889/sqft
Monthly cost
Open Calculator
Description
Truly a pride of ownership, this beautifully renovated home has been fully upgraded from top to bottom with over $150K in improvements. Recent updates include new roof, new paint, new flooring, and smooth ceilings throughout, creating a fresh, modern feel across all three levels. Perfectly located just steps from parks, library, public transit, Synagogues, tennis courts, top-rated schools, Promenade Mall, and the Community Centres, it offers unmatched convenience in a family-friendly neighborhood. The interior features LED pot lights and a seamless open flow to the dining room, blending style and function effortlessly. A walkout from the breakfast area/kitchen leads to a newly landscaped backyard with interlocking stone, extending the living space outdoors and providing the perfect setting for relaxation or entertaining. The finished basement adds versatility with a spacious recreation room, 3-piece bath, and a generous office or kitchenette. With tasteful modern finishes throughout, this home is truly move-in ready. Dont miss this exceptional opportunity for your family!
Property Details
Interior
Features
Main Floor
Kitchen
2.9 x 5.3Ceramic Floor / W/O To Yard
Living
4.27 x 3.25Combined W/Dining / Crown Moulding
Dining
3.05 x 3.25Combined W/Living / Pot Lights
Exterior
Features
Parking
Garage spaces 1
Garage type Attached
Other parking spaces 2
Total parking spaces 3
Property History
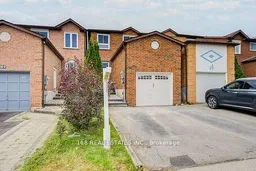 28
28