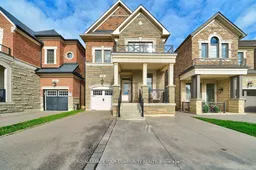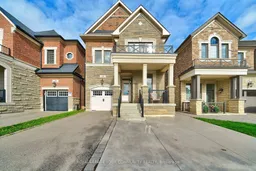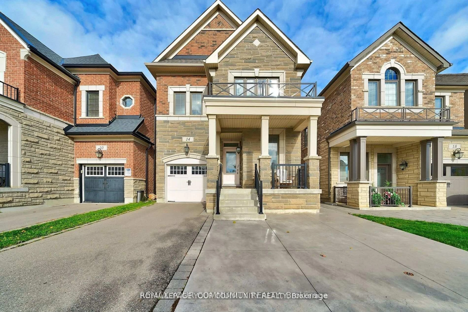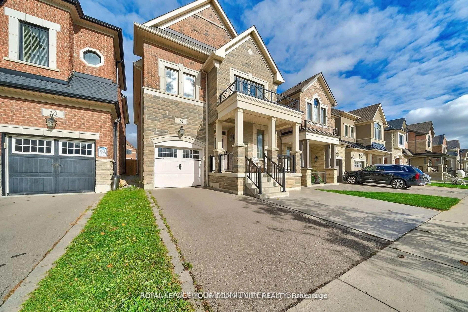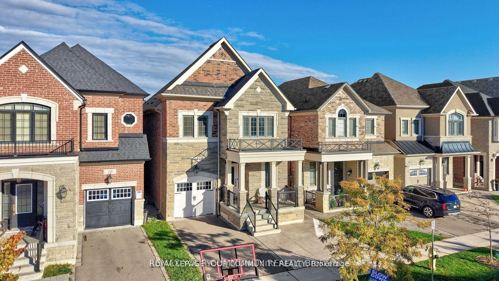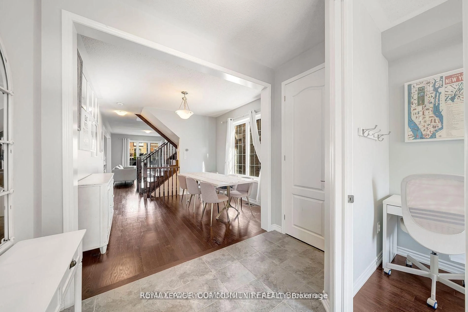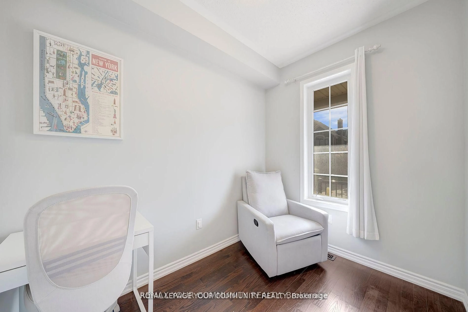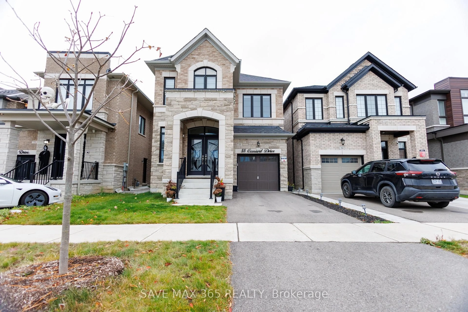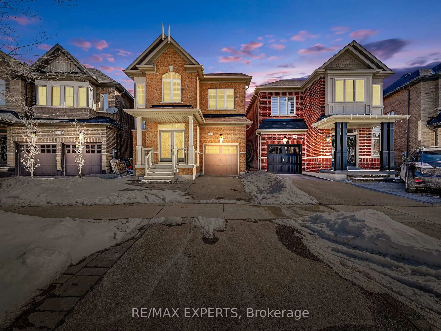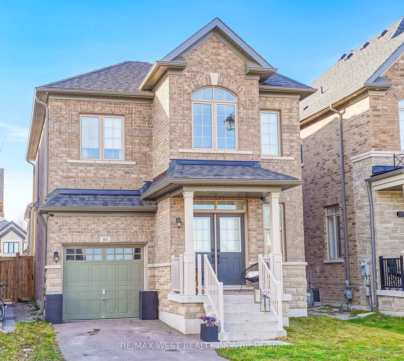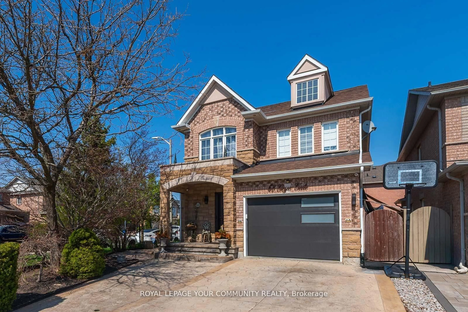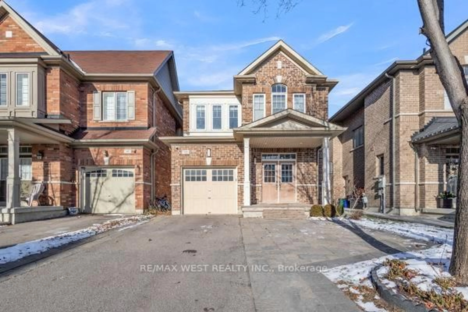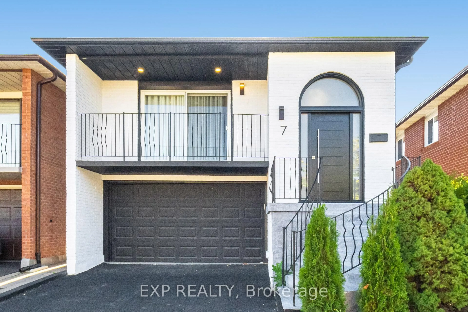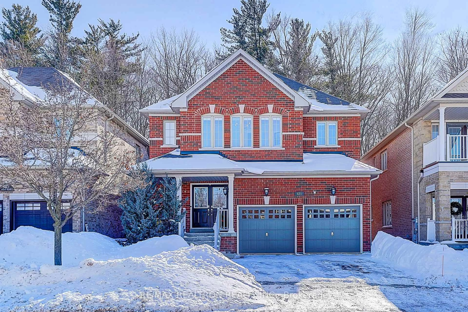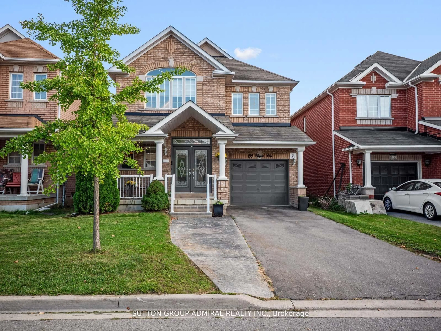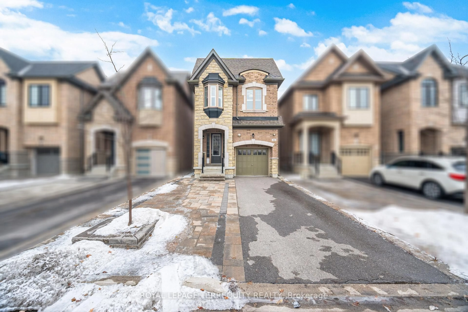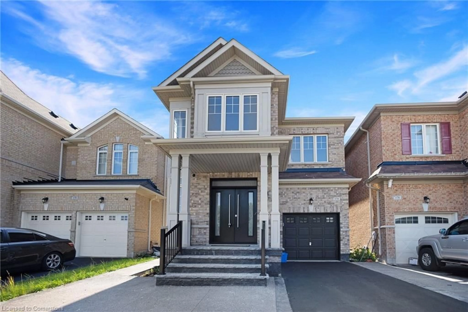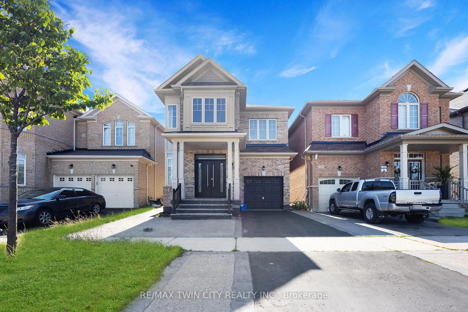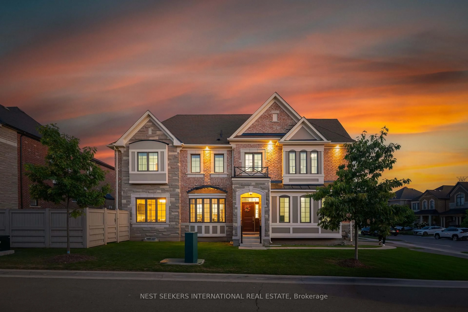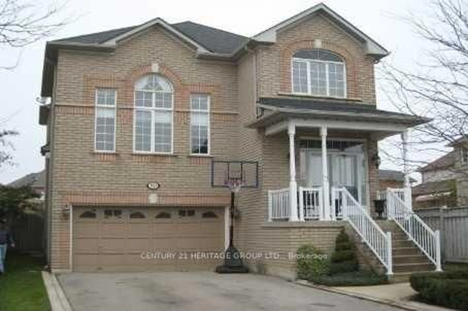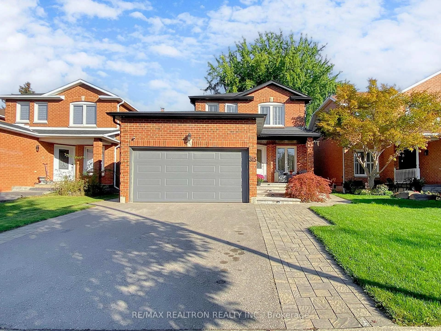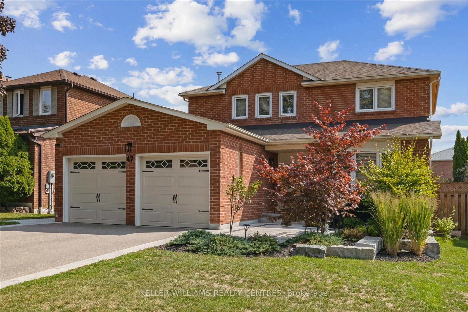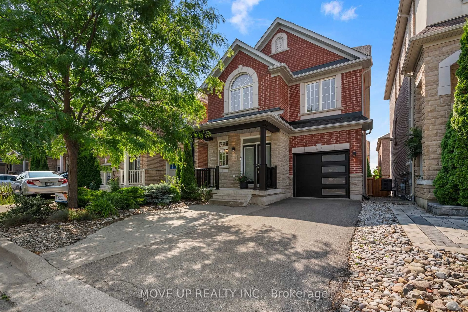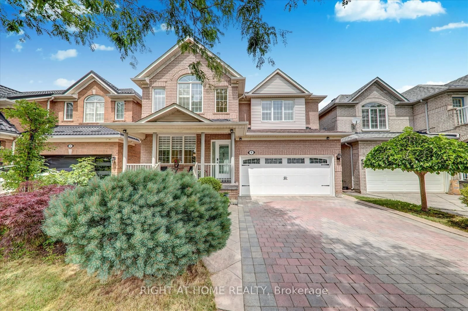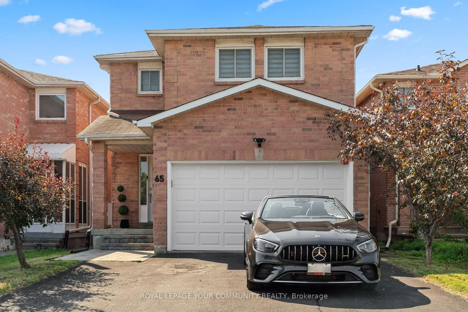14 Faust Rdge, Vaughan, Ontario L4H 4T1
Contact us about this property
Highlights
Estimated valueThis is the price Wahi expects this property to sell for.
The calculation is powered by our Instant Home Value Estimate, which uses current market and property price trends to estimate your home’s value with a 90% accuracy rate.Not available
Price/Sqft$583/sqft
Monthly cost
Open Calculator
Description
A+ Location in the heart of Prestigious Kleinburg this stunning home is ready to welcome its next family. Upgraded 4 Spacious Bedrooms, Stained Oak Staircase, 9Ft Ceiling, Oversized Windows throughout, Kitchen features an expansive Granite Island ideal for entertaining, Granite Counter Tops, Plenty of Storage, Laundry Room is located in the Upper Level for Convenience. Additional Parking Space added in the Front of the Home (2022). Backyard is very low maintenance with fully fenced, newer patio (2022) and a new shed for extra storage. The backyard has a beautiful walking trail adjacent to the home, an added benefit with no home directly in the back. High Demand Location Close To Hwys 400, 27, 427, Go Train and Walking Distance To Historic Kleinburg Village, Shops, Restaurants & Cafe, Kortright Centre & McMichael Gallery, Great Schools, Near Green Conservation Areas & the Prestigious Copper Creek Golf Club. This home is elegant, well cared for and move-in ready! Home is Smoke Free. Basement has rough in for bathroom. The shelving systems in the living room can be dismantled and removed upon request
Property Details
Interior
Features
Main Floor
Great Rm
4.94 x 3.65hardwood floor / Large Window / Open Concept
Office
2.13 x 2.74hardwood floor / Window
Kitchen
2.99 x 5.65Ceramic Floor / Granite Counter / Centre Island
Dining
3.42 x 3.49hardwood floor / Window
Exterior
Features
Parking
Garage spaces 1
Garage type Attached
Other parking spaces 2
Total parking spaces 3
Property History
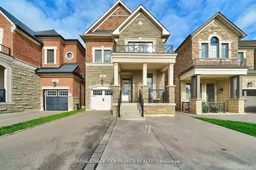 41
41