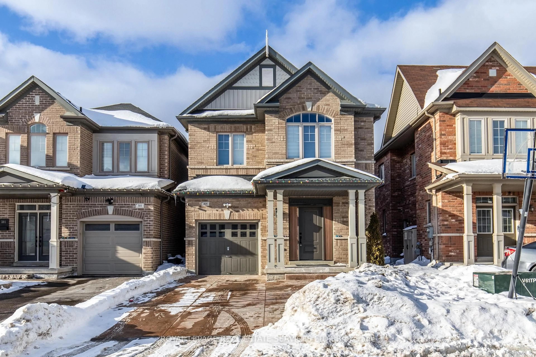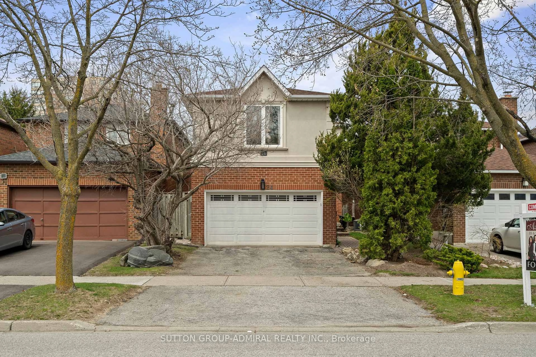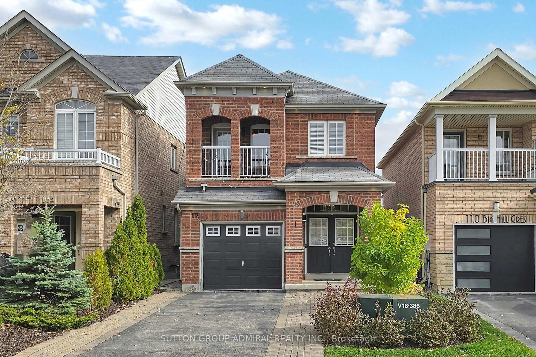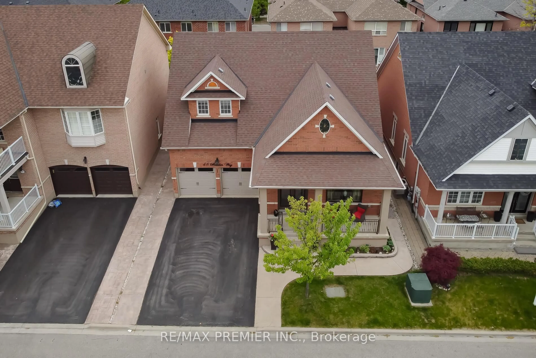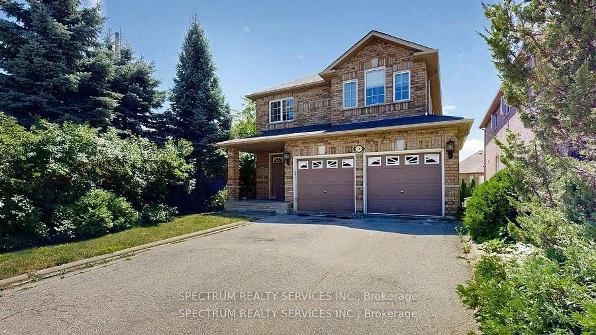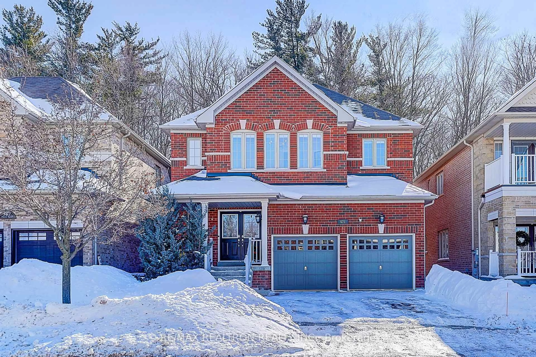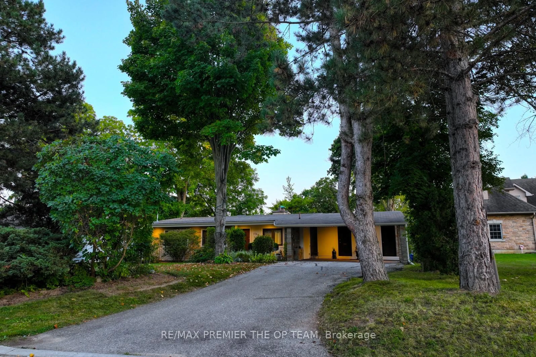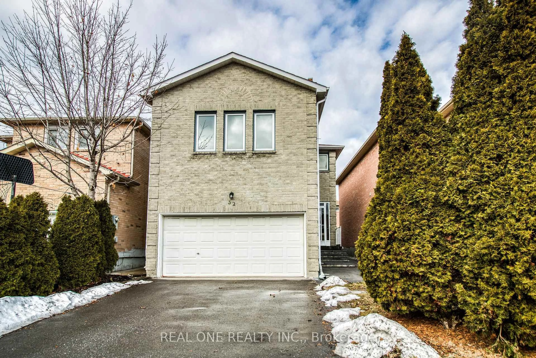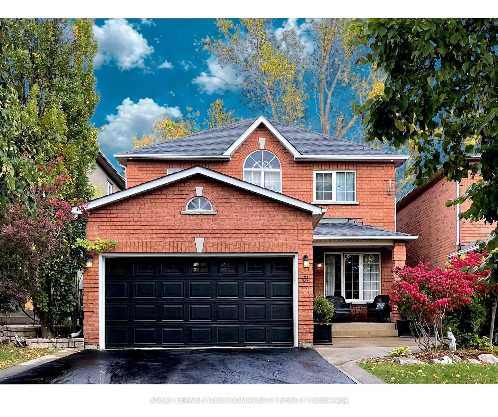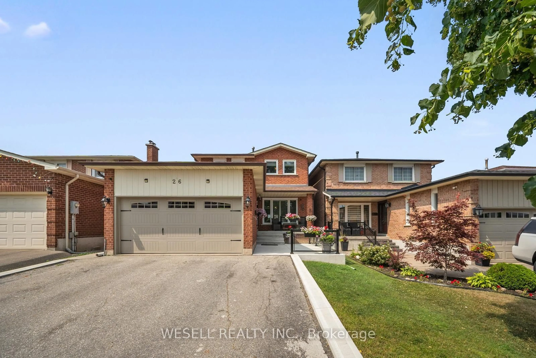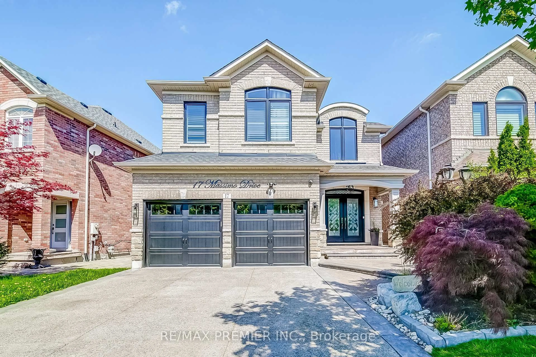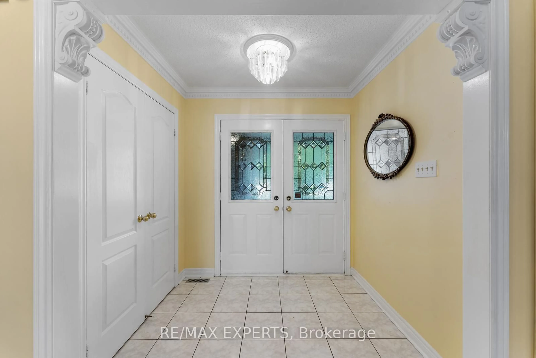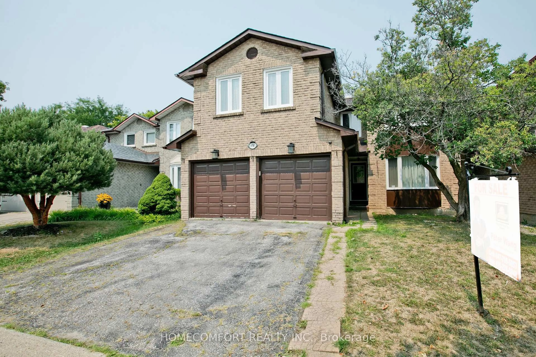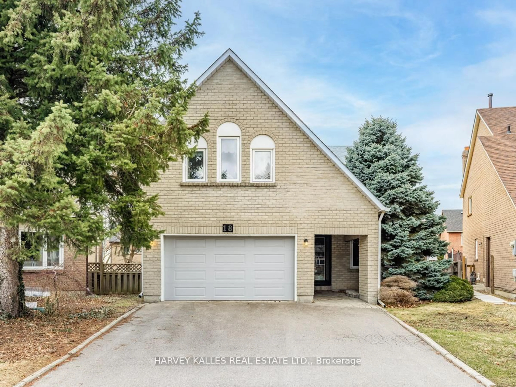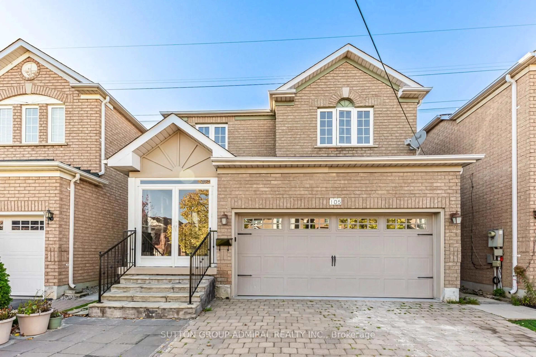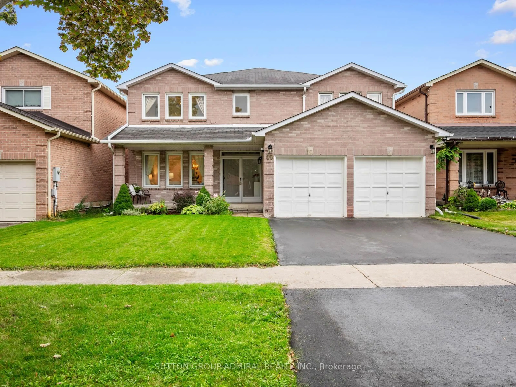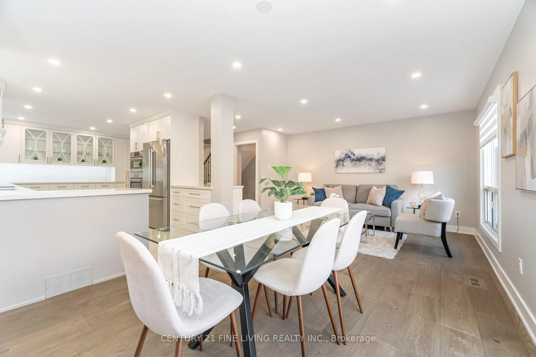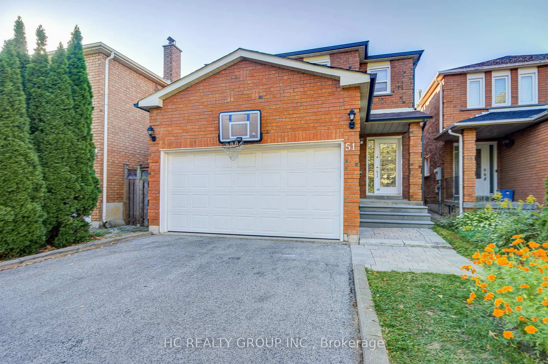Looking for a large 4 bedroom home with a beautiful basement in-law suite, with it's own private entrance and it's own separate laundry room? You just found it! Whether you need more space for your multi-generational family, or for the older stay-at-home kids that want their own space. This home provides it all! With it's undeniable street appeal. Pride of ownership is sure to sway over you every time you pull into the driveway. For a more complete description. This home has over 4,100 sq ft of finished living space with a separate living room and family room, and the dining room is large enough to seat twelve. The cook in the family is sure to love the kitchen with it's high-end cabinetry and granite countertops, which overlooks the large breakfast area and beautiful backyard with outdoor cooking center. Upstairs on the bedroom level. All of the bedrooms are a good size with the primary bedroom having it's own very large ensuite washroom with a soaker tub, and separate shower, as well as a walk in closet. You're going to enjoy the outside as much as the inside of your new home. The gated backyard has a beautiful stamped concrete patio, as does the side of the house which leads to the separate entrance to the basement. The front of the house is landscaped with low maintenance trees and shrubbery that will maintain it's appeal for many years to come. The owner added a new Lennox furnace in 2022, and a new 3 ton A/C unit in 2024. So they won't need to be changed for a long time. If this property has checked off a lot of boxes on your wish list? Be sure to book a showing, and come take a look anytime between 10 am and 8 pm with just 2 hours notice.
Inclusions: Main floor fridge, stove, dishwasher washer, dryer. Basement fridge, stove, dishwasher, microwave, washer dryer. All electric light fixtures, All window coverings, Outdoor fixed BBQ cooking center, Outdoor shed. One remote control for each garage door.
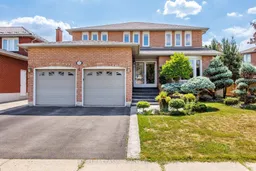 46
46

