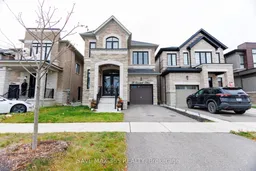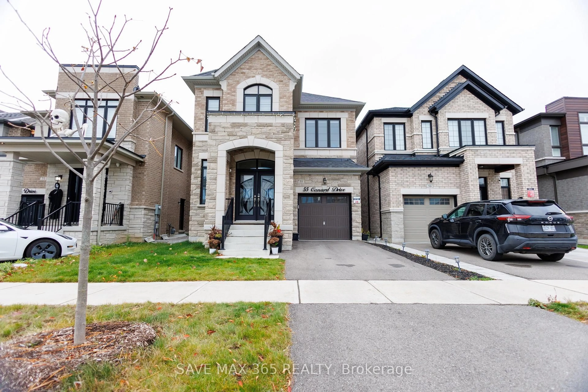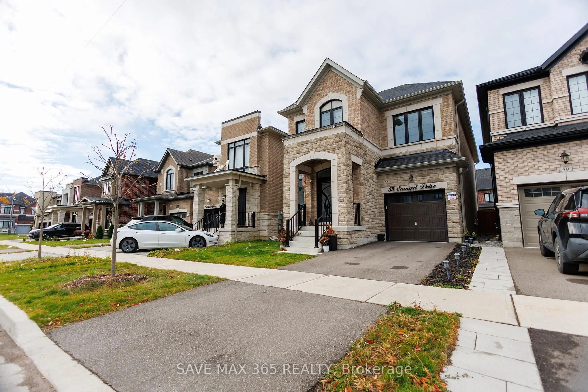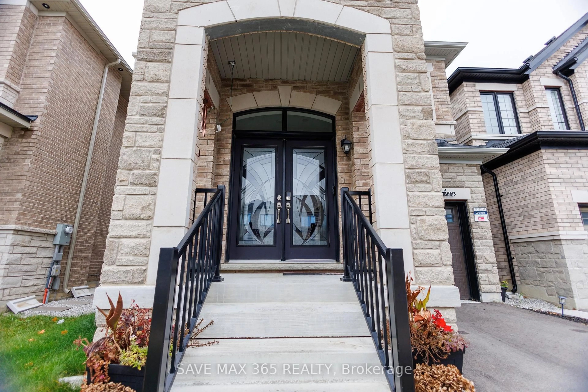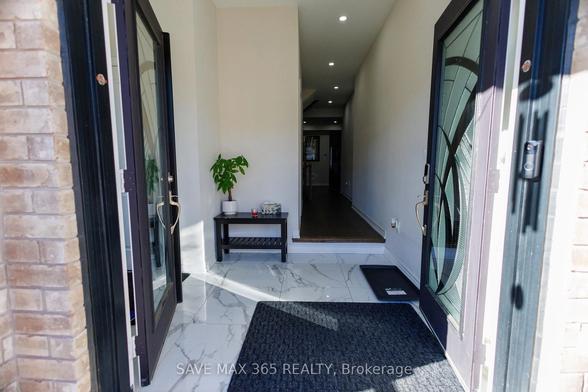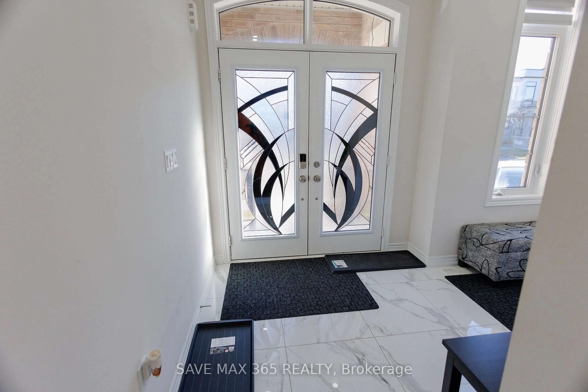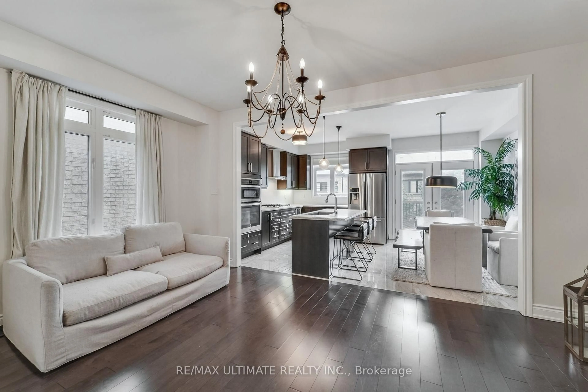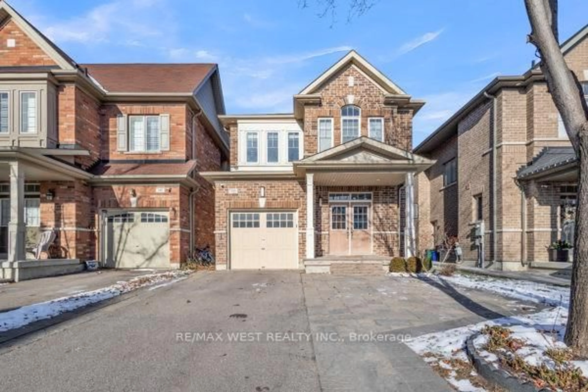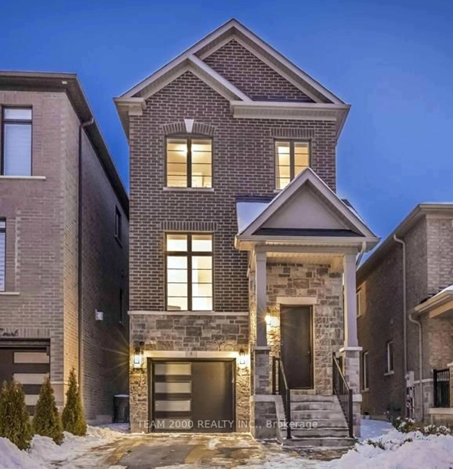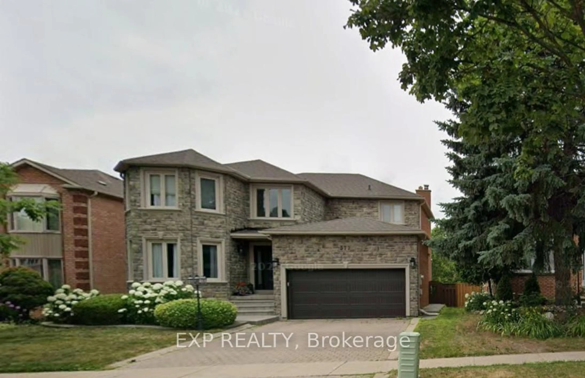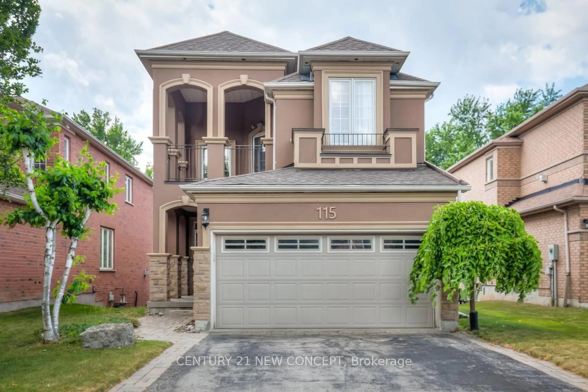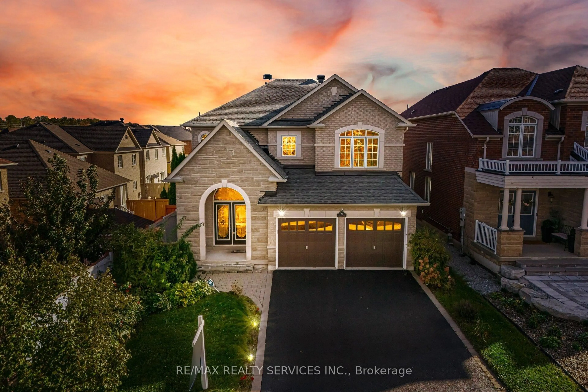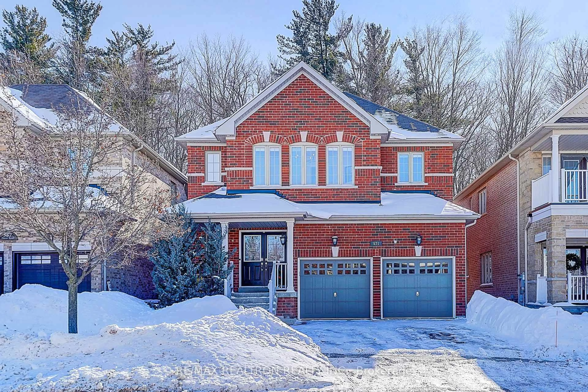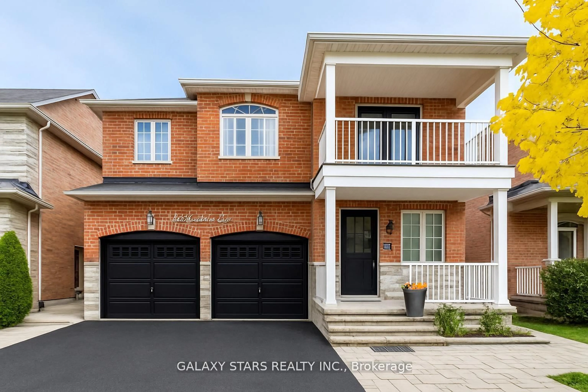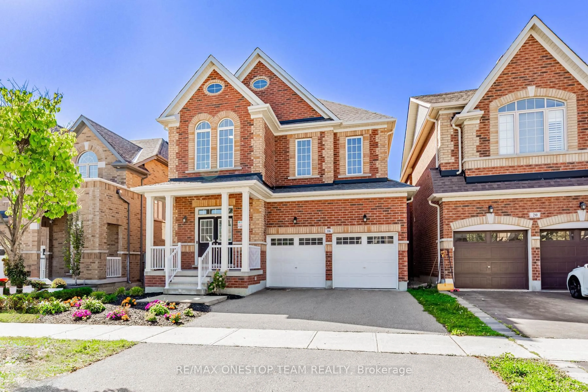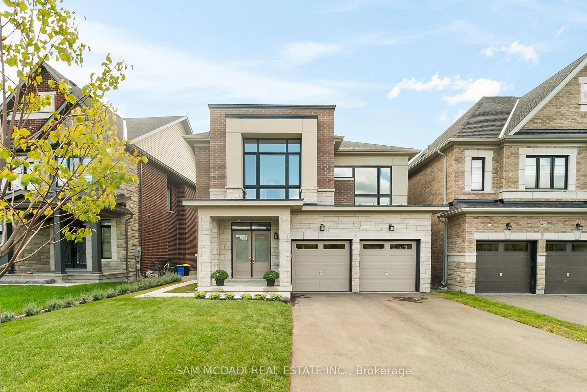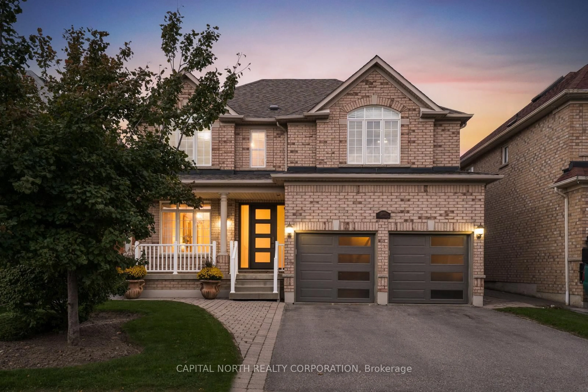55 Canard Dr, Vaughan, Ontario L4H 5C4
Contact us about this property
Highlights
Estimated valueThis is the price Wahi expects this property to sell for.
The calculation is powered by our Instant Home Value Estimate, which uses current market and property price trends to estimate your home’s value with a 90% accuracy rate.Not available
Price/Sqft$549/sqft
Monthly cost
Open Calculator
Description
Beautiful Detached 4-Bedroom, 4-Bathroom Home with $100K in Upgrades! This stunning detached home sits on a 30-ft lot and features an attached single-car garage. Enjoy a modern open-concept layout with upgraded quartz kitchen countertops, soft-close cabinetry, spice rack cabinet, and a large island with breakfast bar. Elegant pot lights on the main level, chandeliers over the dining area and kitchen island, and engineered hardwood flooring (7.3/4") add style and warmth throughout.The spacious family room includes a large gas fireplace, perfect for cozy evenings. The primary bedroom offers two walk-in closets and an extended ensuite with upgraded sinks and countertops. Additional highlights include an appliance tower, central vacuum, central humidifier and high-end finishes throughout. Move-in ready and thoughtfully upgraded-this home is perfect for families seeking comfort, style, and convenience!
Property Details
Interior
Features
Main Floor
Study
2.25 x 3.35Dining
4.57 x 3.35Open Concept
Kitchen
3.29 x 3.78Stainless Steel Appl / Breakfast Bar / O/Looks Backyard
Great Rm
3.53 x 6.09Fireplace / Coffered Ceiling / Open Concept
Exterior
Features
Parking
Garage spaces 1
Garage type Attached
Other parking spaces 1
Total parking spaces 2
Property History
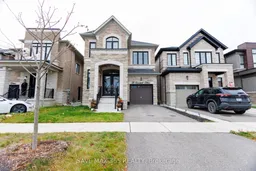 48
48