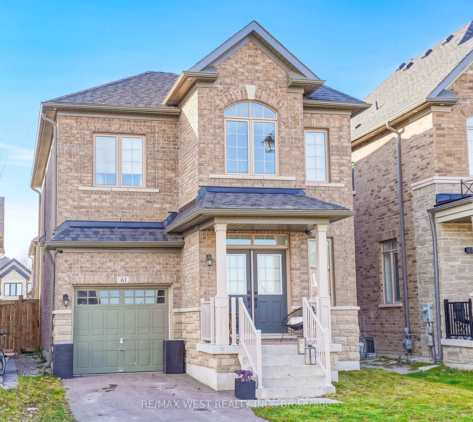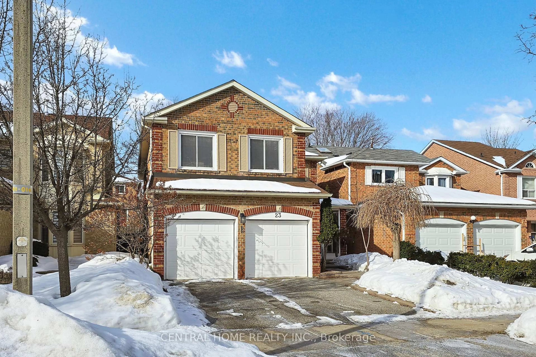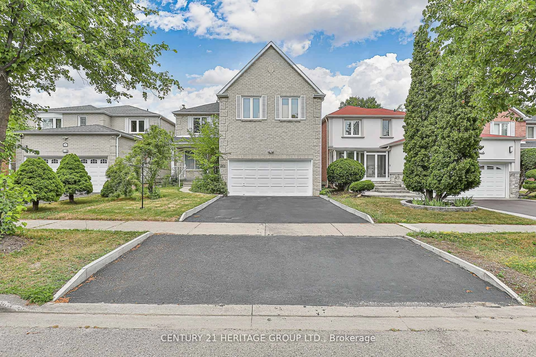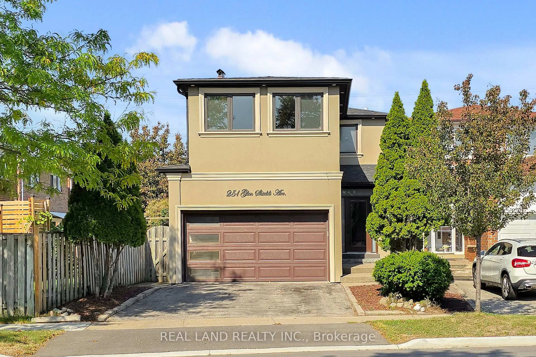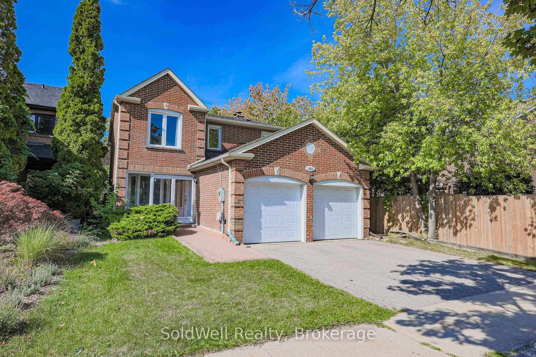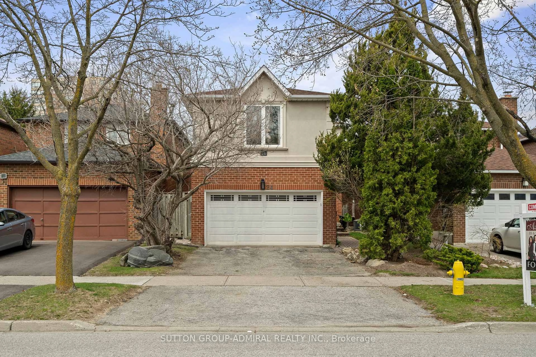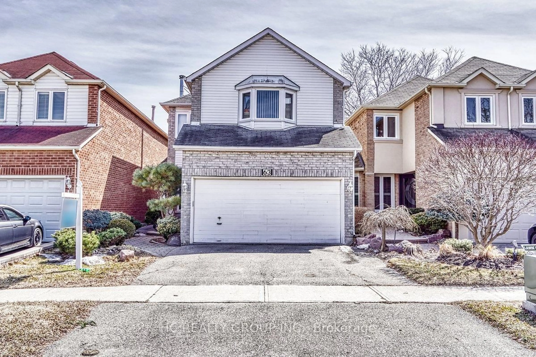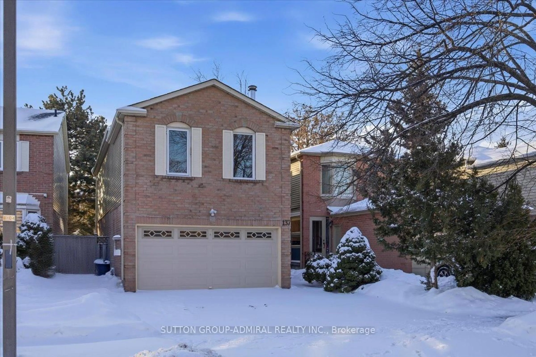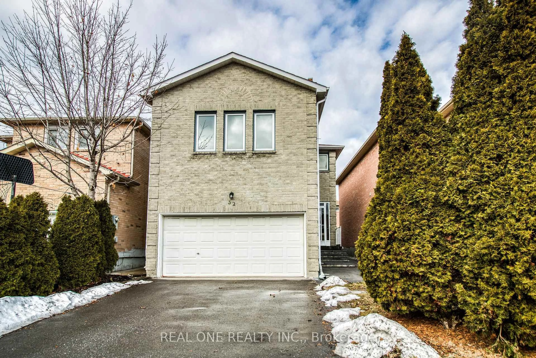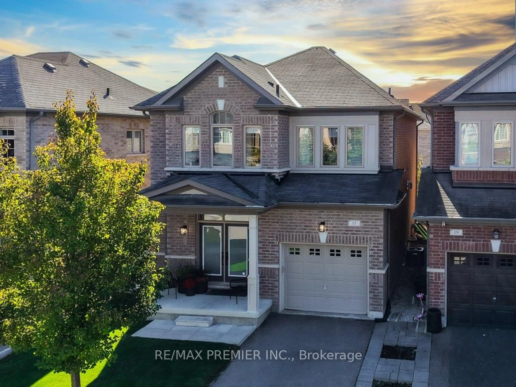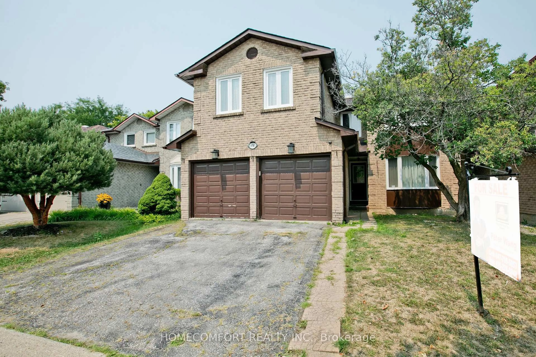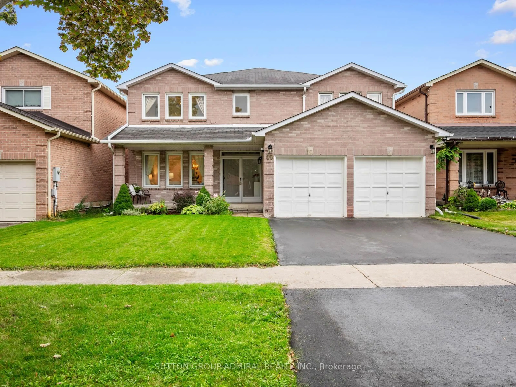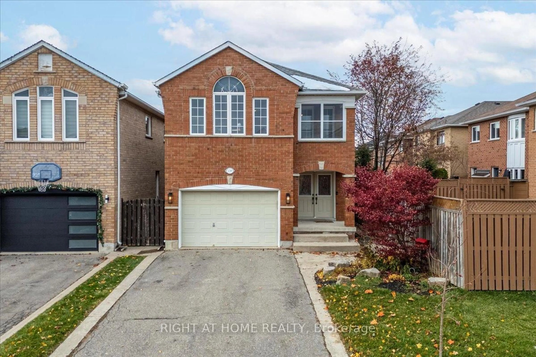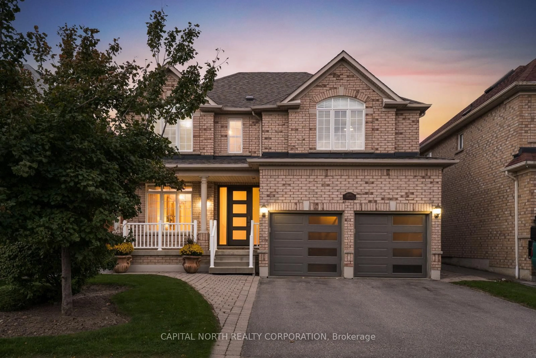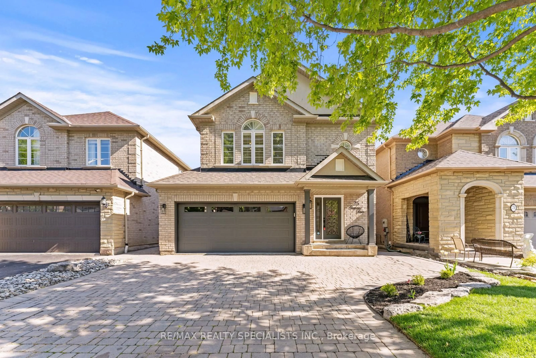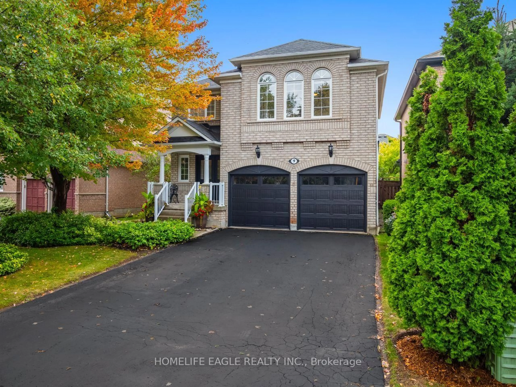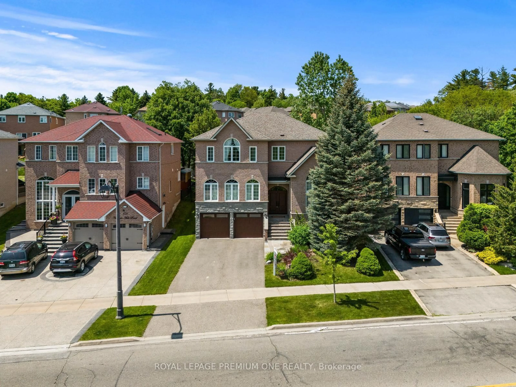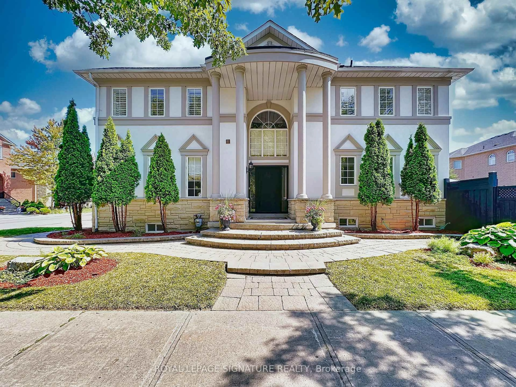Welcome to this stunning, less-than-5-year-old home located in the highly desirable community of Kleinburg featuring 4 spacious bedrooms, 3 bathrooms, and an exceptional open-concept layout that maximizes space and functionality. The modern kitchen with a large island and stone countertops flows seamlessly into the living and dining areas-perfect for both everyday living and entertaining. A cozy gas fireplace adds warmth and charm to the living area. Soaring 9' ceilings on both the main and second floors enhance the sense of space, while large windows fill the home with natural light and showcase the stylish finishes throughout. The home is completely carpet-free, featuring engineered hardwood flooring and porcelain tiles for a modern, clean, and low-maintenance living environment. Step outside to enjoy professionally landscaped upgrades (2023) that create incredible curb appeal and an inviting outdoor living space, including a beautifully interlocked driveway, front walk-up, and a backyard patio designed for outdoor relaxation and gatherings. Located minutes from Hwy 427 & 27, top-rated schools, trails, golf courses, restaurants, Kleinburg Village, and a brand-new plaza with all needed amenities, this property offers modern living at its finest in a prime location.
Inclusions: S/S Fridge, Stove, Hood Range, Dishwasher. Washer and Dryer. All Elfs, All Window Coverings. A/C Unit. 240 Electric Vehicle Charger and Wall Mounted Tire Rack in Garage.
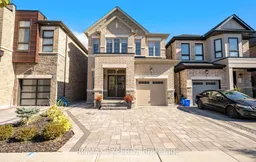 38
38

