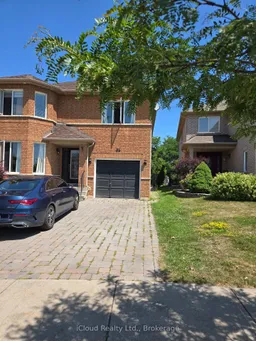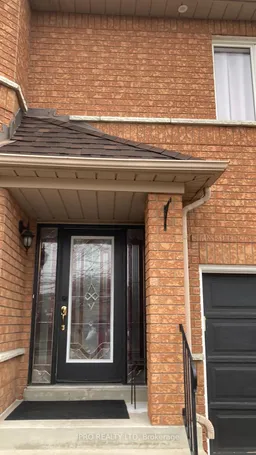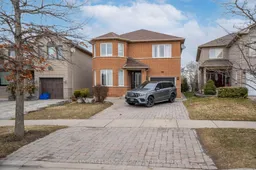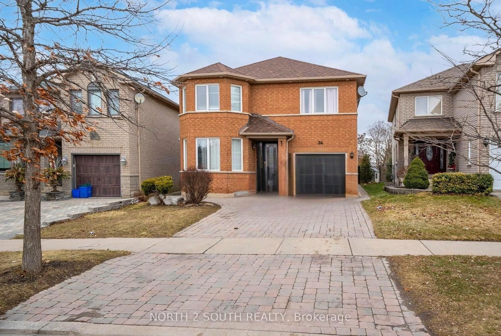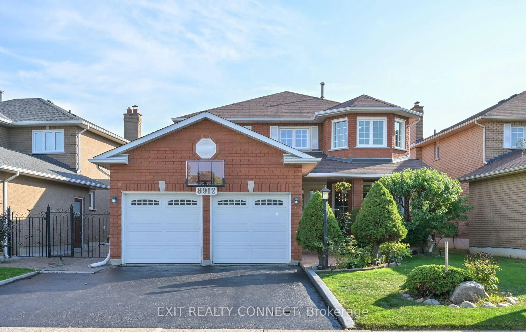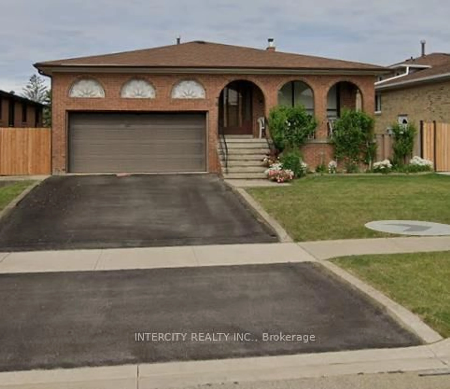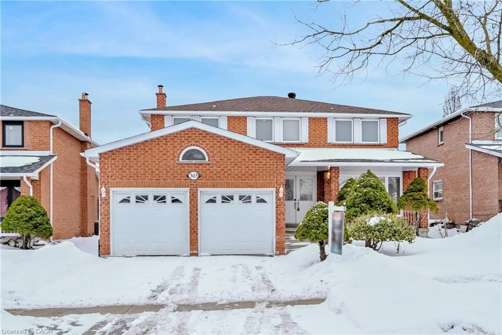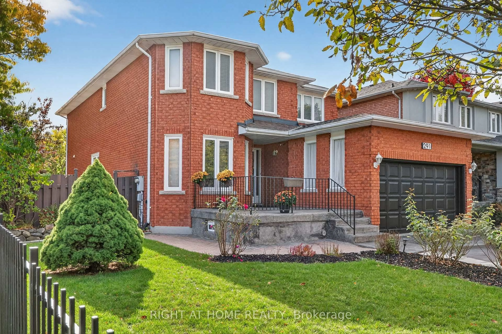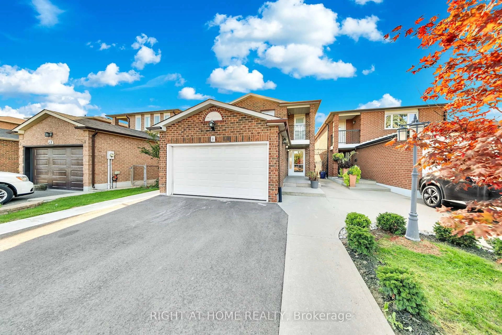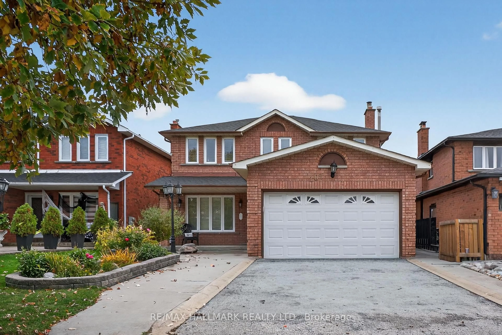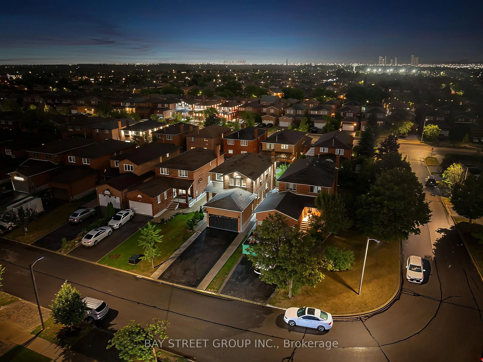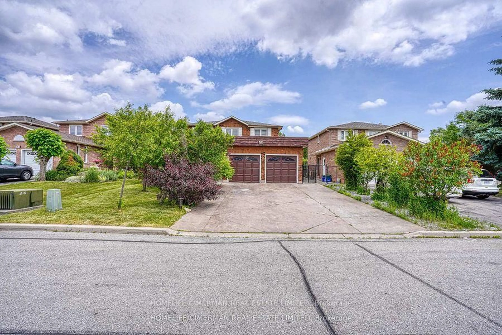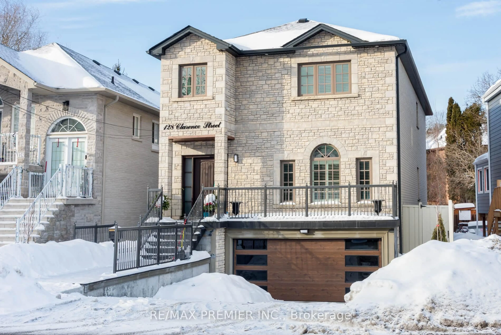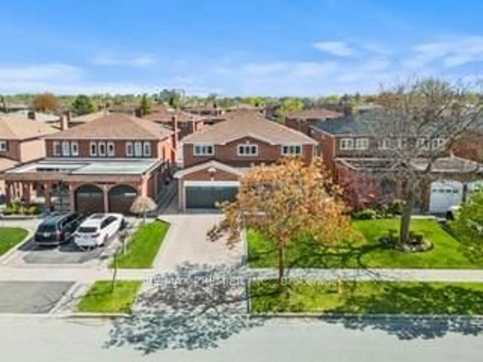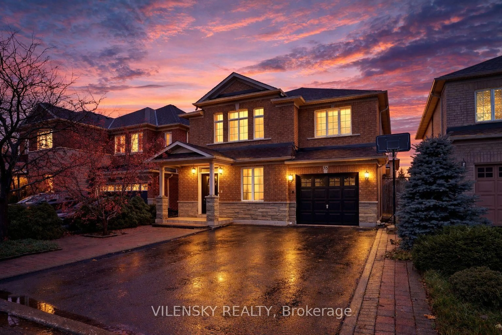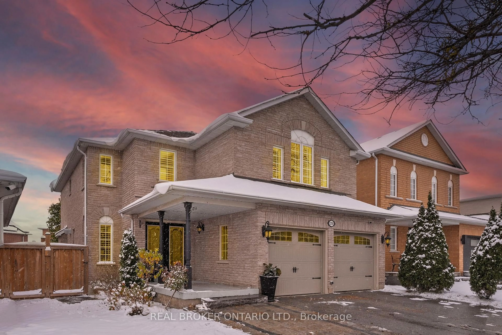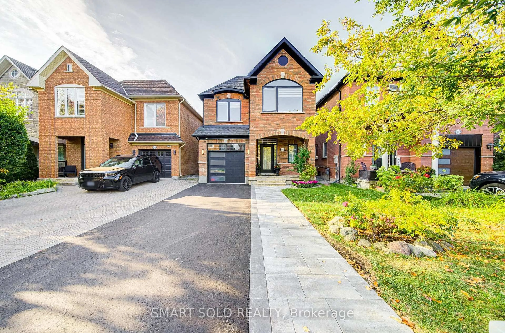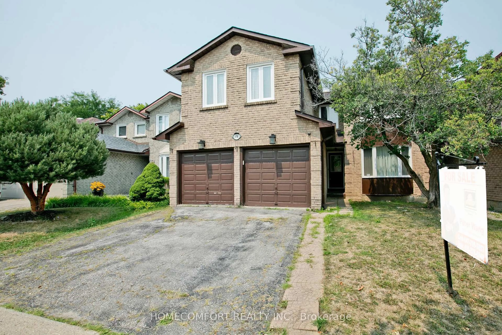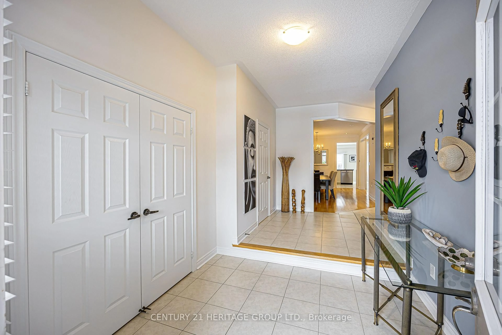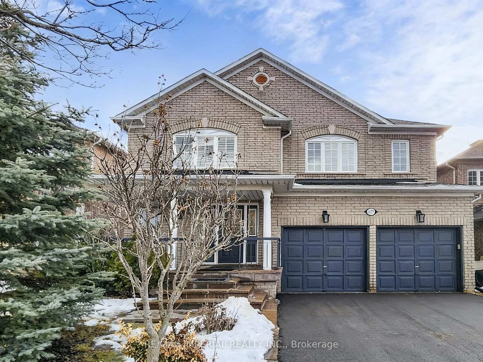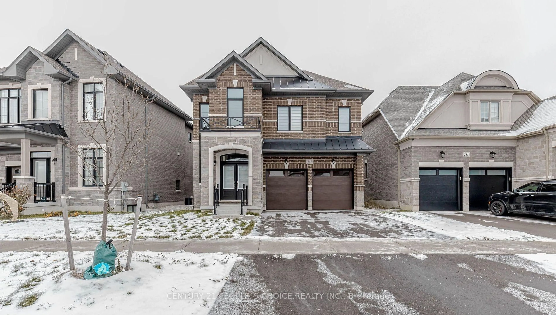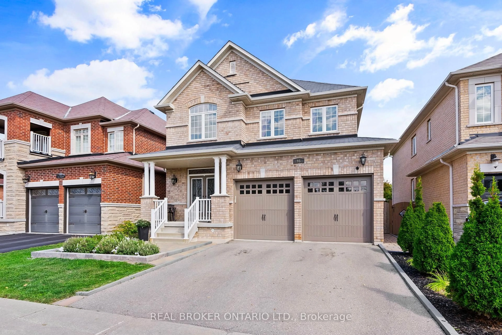34 Royalpark Way, Vaughan, Ontario L4H 1J5
Contact us about this property
Highlights
Estimated valueThis is the price Wahi expects this property to sell for.
The calculation is powered by our Instant Home Value Estimate, which uses current market and property price trends to estimate your home’s value with a 90% accuracy rate.Not available
Price/Sqft$630/sqft
Monthly cost
Open Calculator
Description
Step into 34 Royal Park Way and discover a home that truly delivers on space, comfort, and lifestyle. This impressive 4+2 bedroom, 4 bathroom residence offers a bright, open layout with generous living areas designed for both family living and entertaining. The fully finished basement adds incredible flexibility - perfect for extended family, guests, a home office, or a recreation space. Outside, enjoy a huge backyard that's ideal for summer BBQs, kids at play, or relaxing in your own private outdoor retreat. Set in a highly sought-after, family-friendly neighborhood, this home is conveniently located close to schools, parks, shopping, transit, and everyday essentials. With its unbeatable combination of size, functionality, and location, this is a rare opportunity you don't want to miss. Book your showing today!
Property Details
Interior
Features
Main Floor
Dining
3.7 x 3.03Breakfast
3.78 x 4.13Kitchen
4.49 x 3.17Living
5.1 x 3.01Exterior
Features
Parking
Garage spaces 1
Garage type Attached
Other parking spaces 4
Total parking spaces 5
Property History
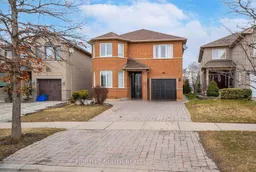 1
1