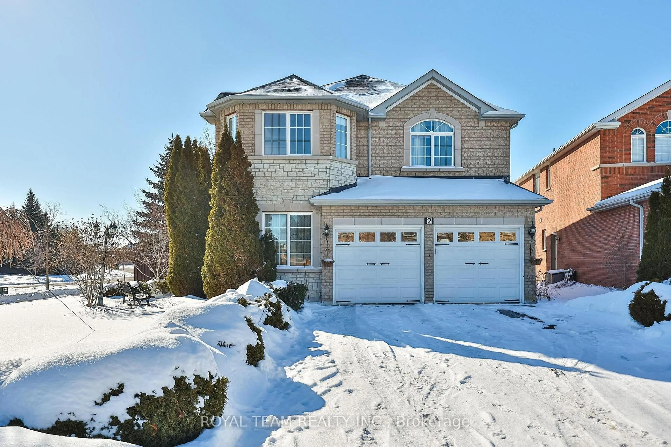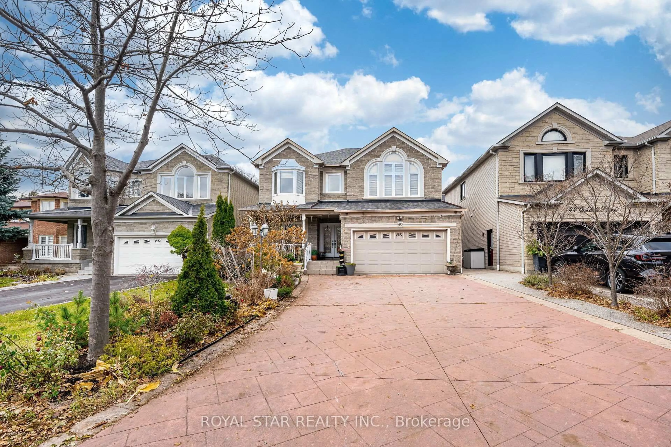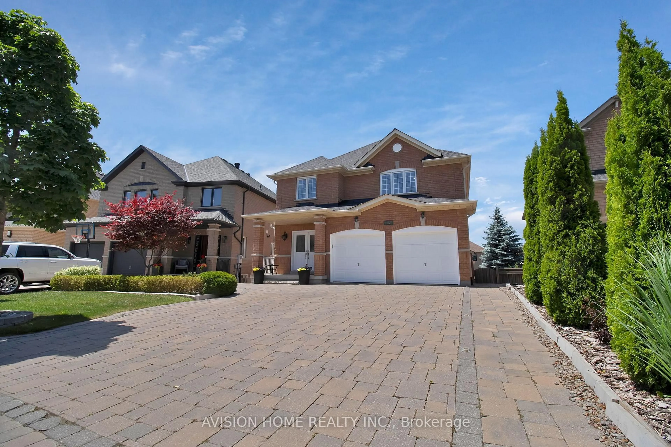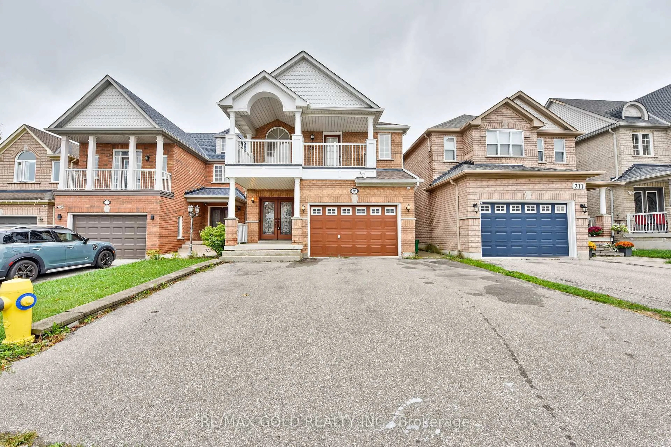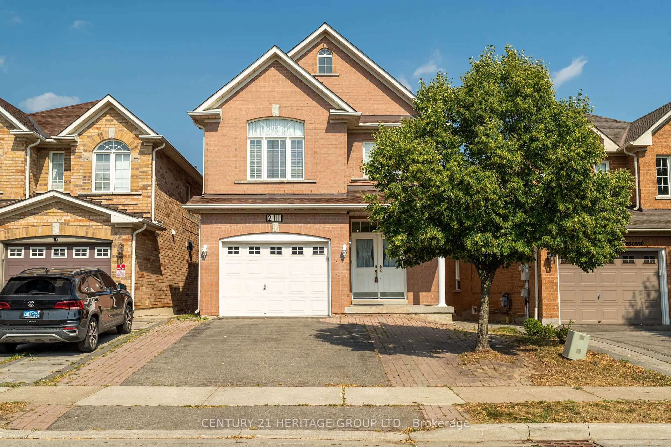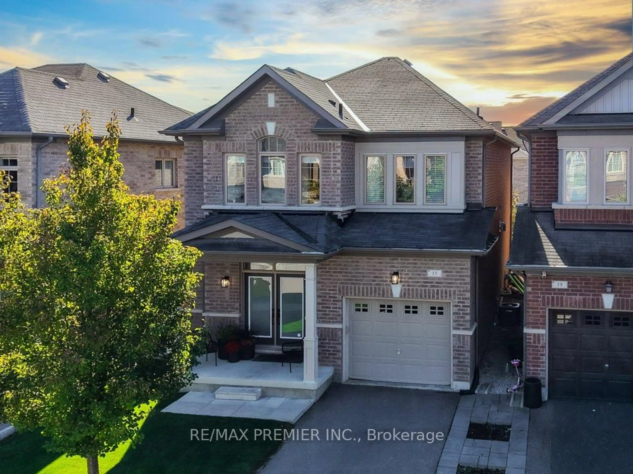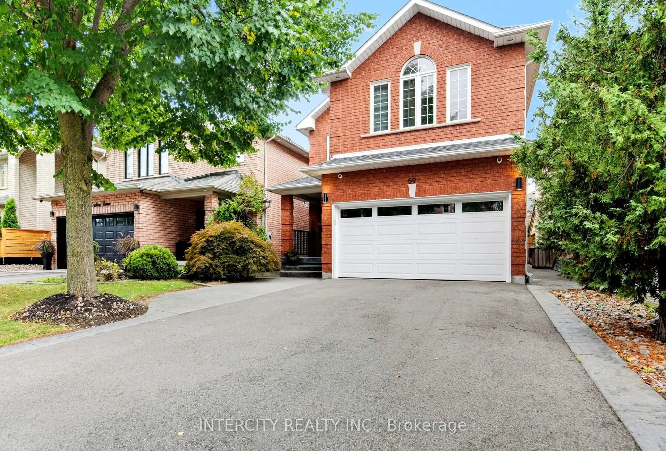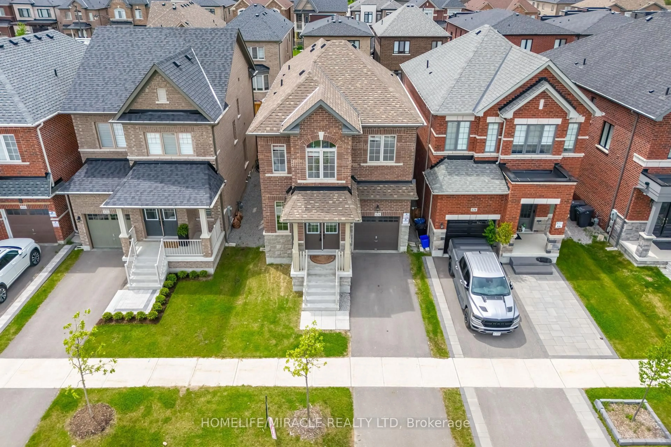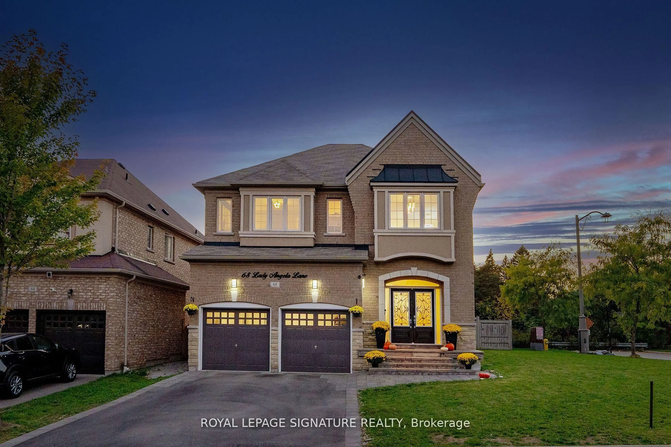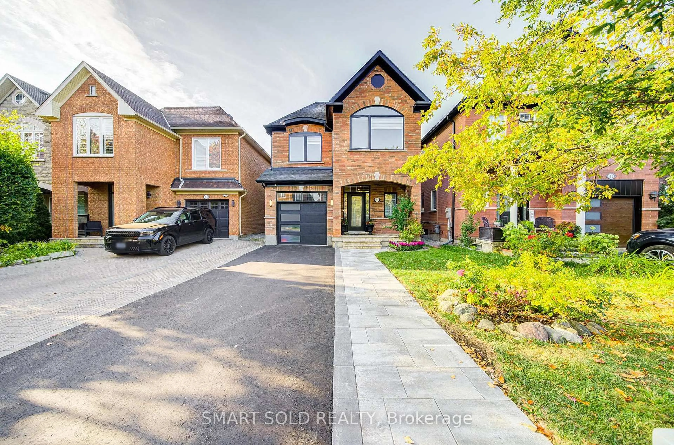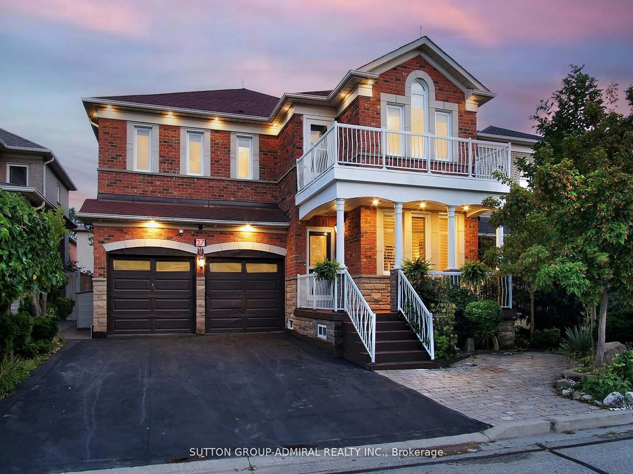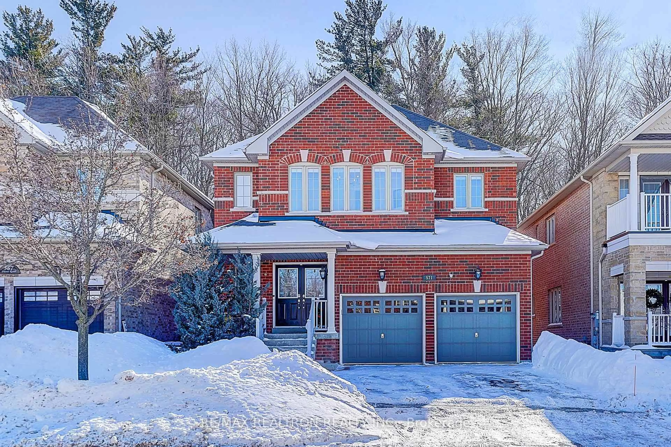Fully renovated and truly turn key 4+1 bedroom home in the heart of Maple. Every detail has been finished so you can move right in and enjoy without sacrificing. The main floor offers a front room that can serve as a home office, playroom, or cozy living room, a separate dining area, and an open concept family room that connects to a custom chef's kitchen with Quartz counters, an oversized waterfall island, marble backsplash, stainless steel appliances, and a walkout to a private yard. Upstairs features four spacious bedrooms including a spa inspired primary retreat with an upgraded ensuite and custom walk in closets. Two bedrooms share a convenient Jack and Jill bath. The finished basement includes huge rec room, a wet bar, bedroom, and 3pc bathroom that works perfectly for guests or multigenerational living. The exterior has been updated with newer garage doors and an interlock walkway leading to a fully fenced backyard designed for low maintenance living with interlock patio space for outdoor entertaining and a grass area for kids and pets to enjoy. A rare find where everything is done and move in ready.
Inclusions: All Existing Light Fixtures, All Window Coverings, Stainless Steel Fridge, Gas Stove, Dishwasher, Clothing Washer & Dryer, 2x Microwaves, Mirrors in Bathrooms. In Basement: Fridge in the bar, 2 Black Shelving Units. Central Vac Equipment,
 47
47

