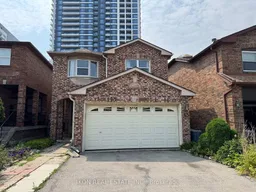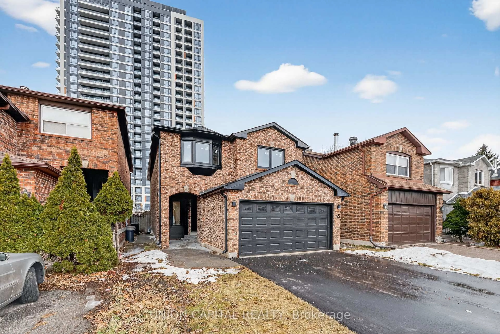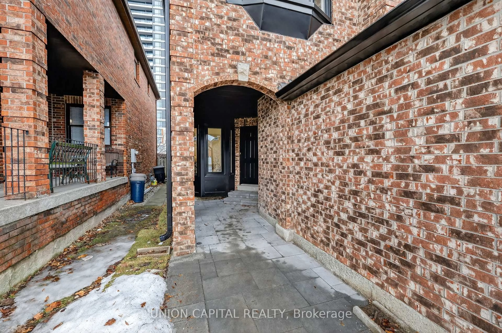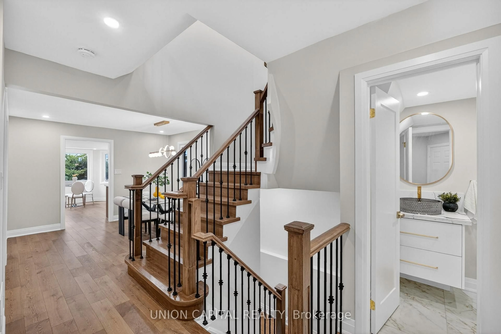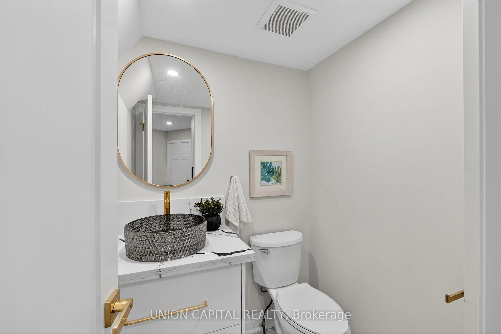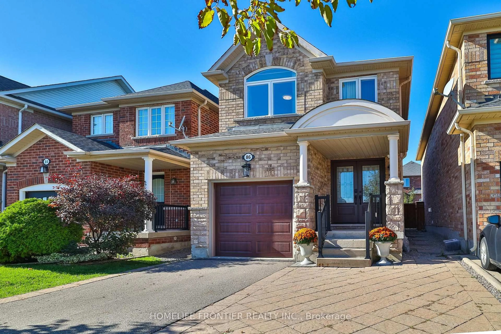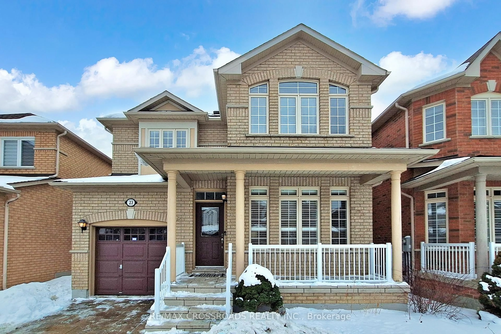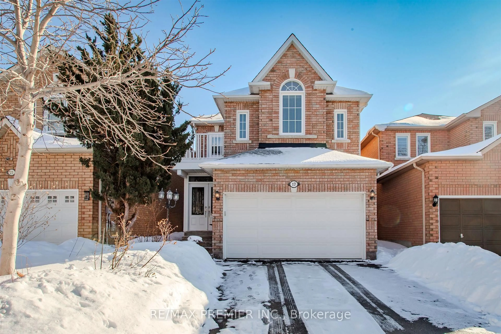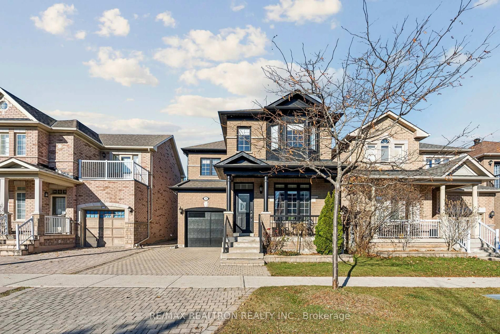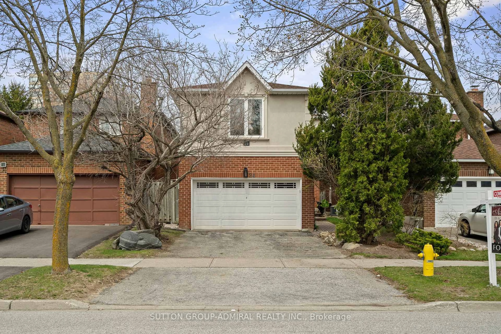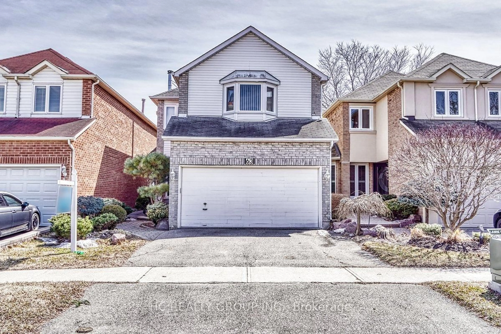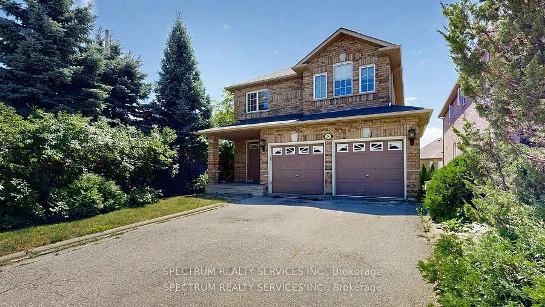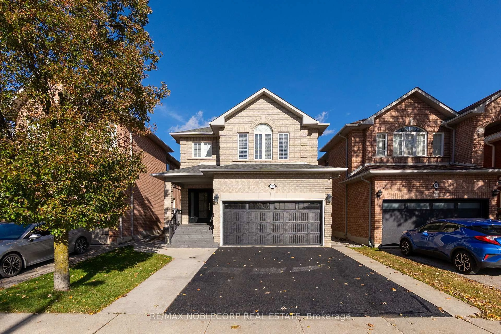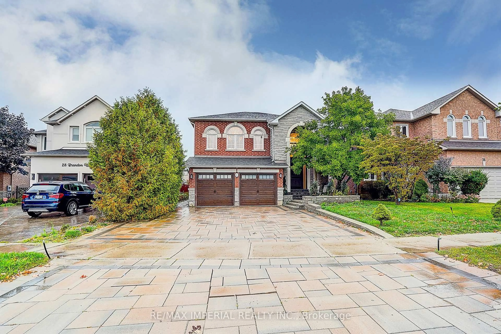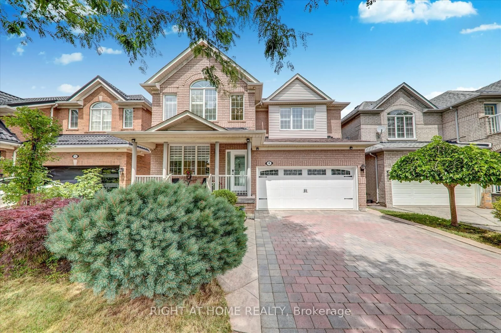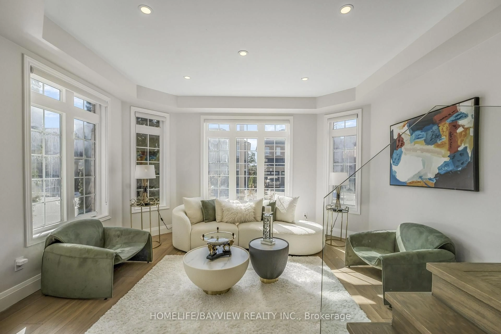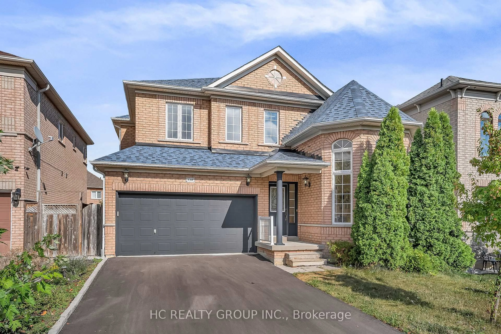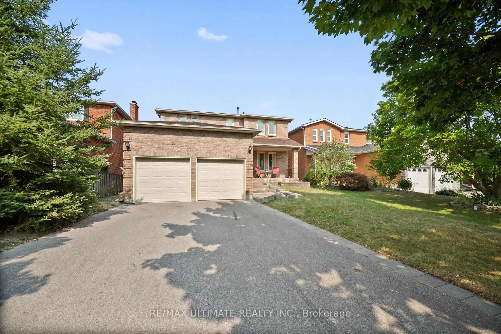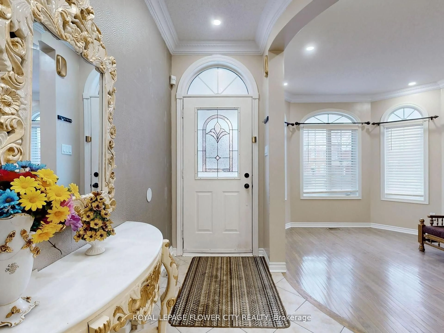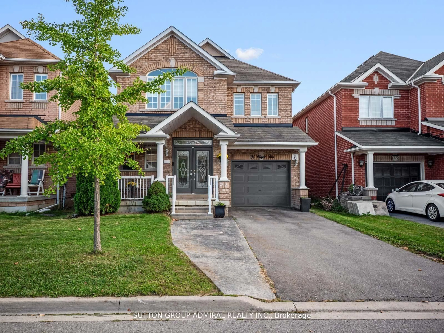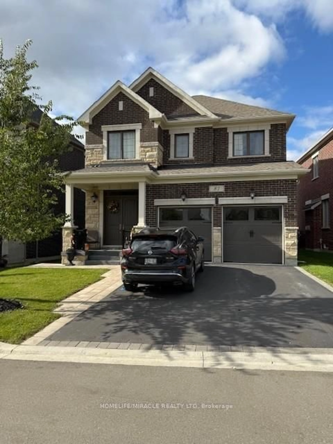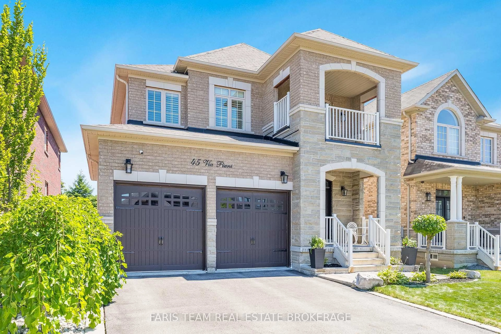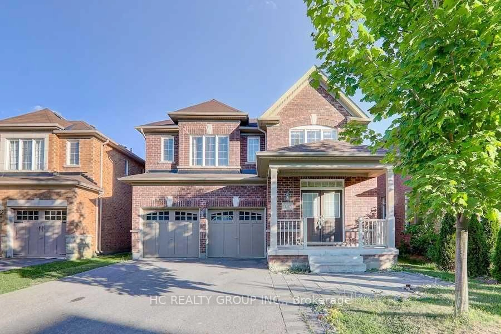45 Chilmar Cres, Vaughan, Ontario L4J 6Y5
Contact us about this property
Highlights
Estimated valueThis is the price Wahi expects this property to sell for.
The calculation is powered by our Instant Home Value Estimate, which uses current market and property price trends to estimate your home’s value with a 90% accuracy rate.Not available
Price/Sqft$674/sqft
Monthly cost
Open Calculator
Description
Located in the prestigious Uplands community of Vaughan, this stunning double-garage detached home has been fully renovated from top to bottom with exceptional attention to detail. The home features brand new flooring, fresh paint, and pot lights throughout, along with a sun-filled layout enhanced by a skylight. The modern kitchen is a true showpiece, complete with quartz countertops and backsplash, built-in oven and microwave, and all brand new appliances. Offering four spacious bedrooms, the primary bedroom includes a walk-in closet with organizers and a luxurious new ensuite with double sinks, tub, and glass-enclosed shower. The additional three bedrooms all feature built-in closets, complemented by a large hallway closet on the second floor. The finished basement provides a versatile open space with a 3-piece bathroom and an extra room ideal for a media or fitness area. Additional upgrades include a brand new washer, dryer, and laundry sink, new roof, new windows, new asphalt driveway with interlock, and upgraded insulation-making this home truly move-in ready.
Property Details
Interior
Features
Main Floor
Living
4.5 x 3.3Pot Lights / East View / French Doors
Dining
3.4 x 3.4Pot Lights / Window / hardwood floor
Family
5.1 x 3.38Pot Lights / W/O To Yard / hardwood floor
Kitchen
3.25 x 2.6B/I Appliances / Quartz Counter / Breakfast Area
Exterior
Features
Parking
Garage spaces 2
Garage type Attached
Other parking spaces 2
Total parking spaces 4
Property History
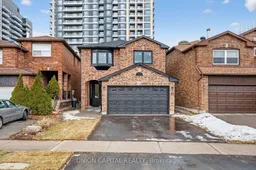 30
30