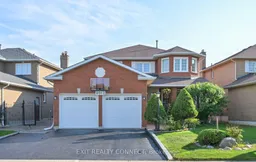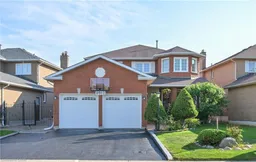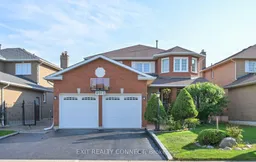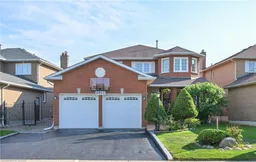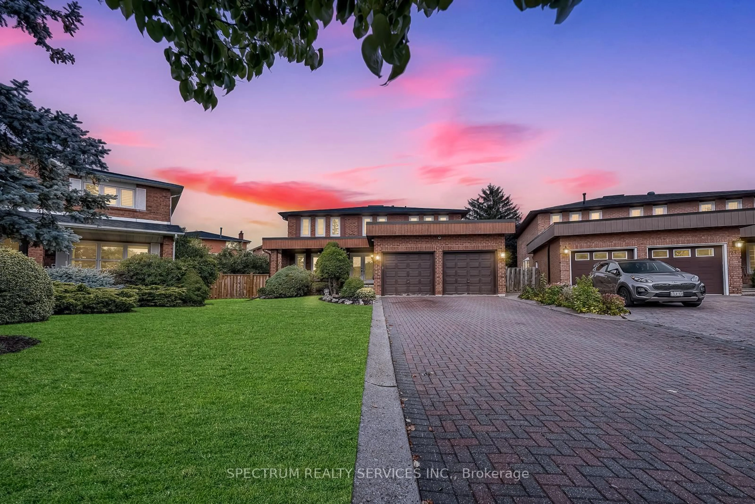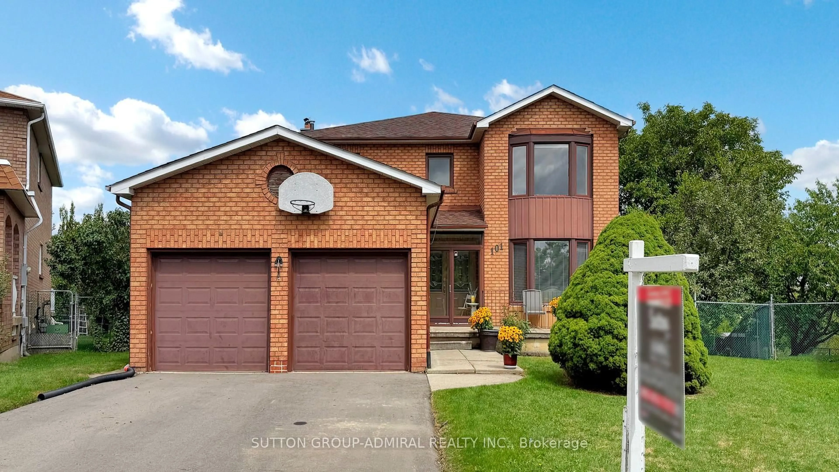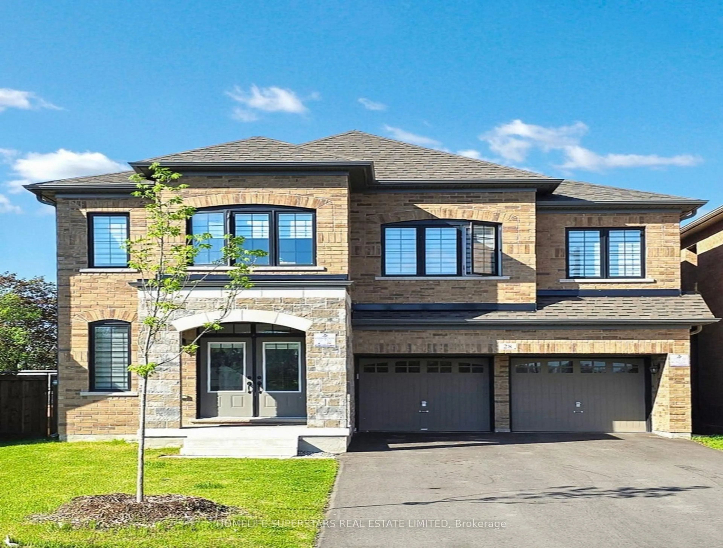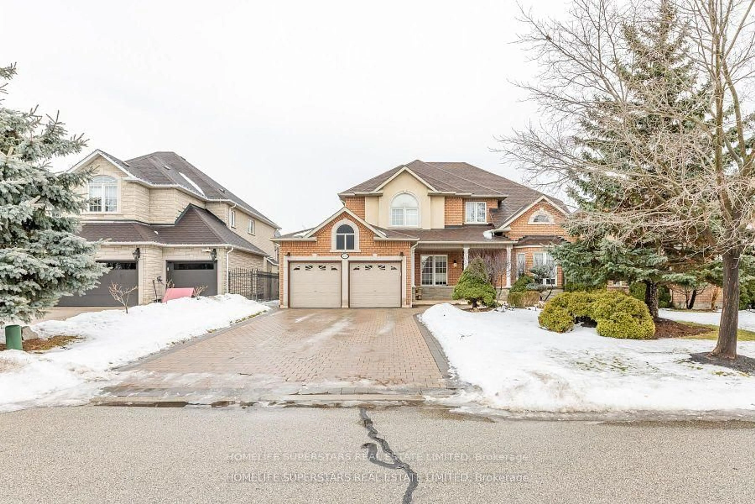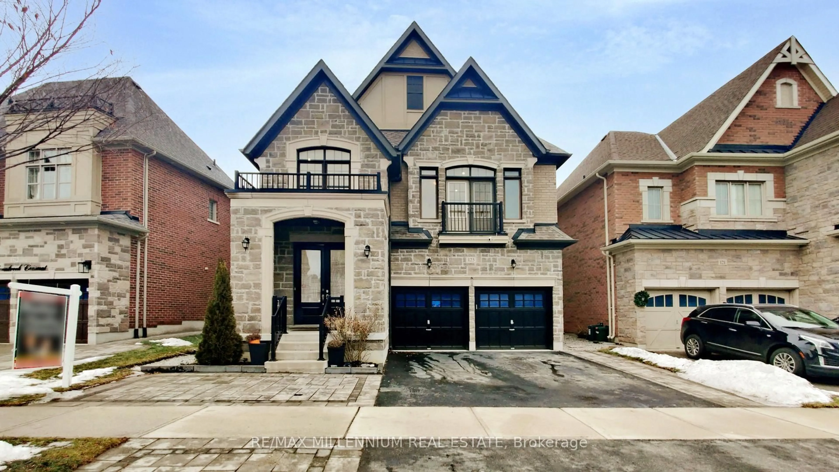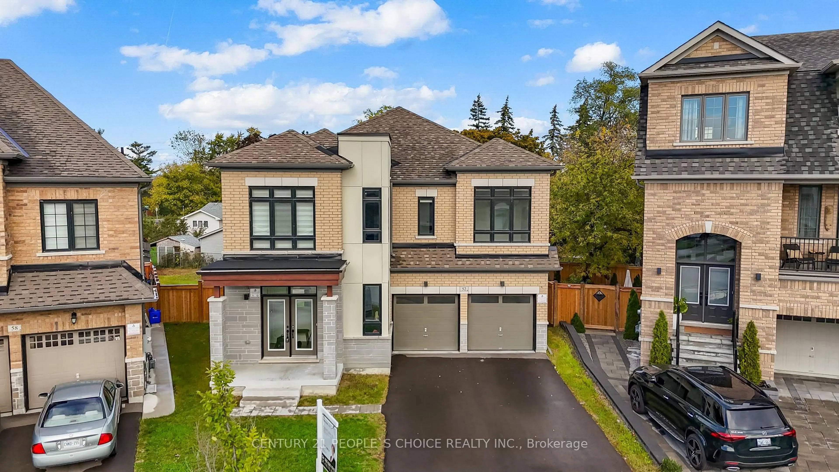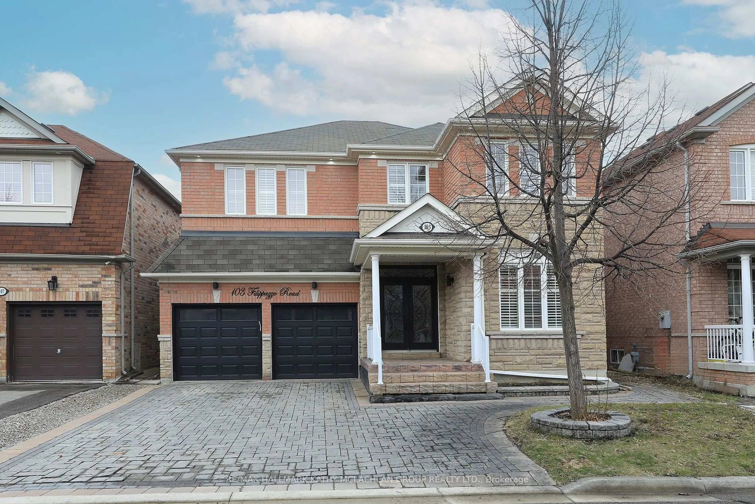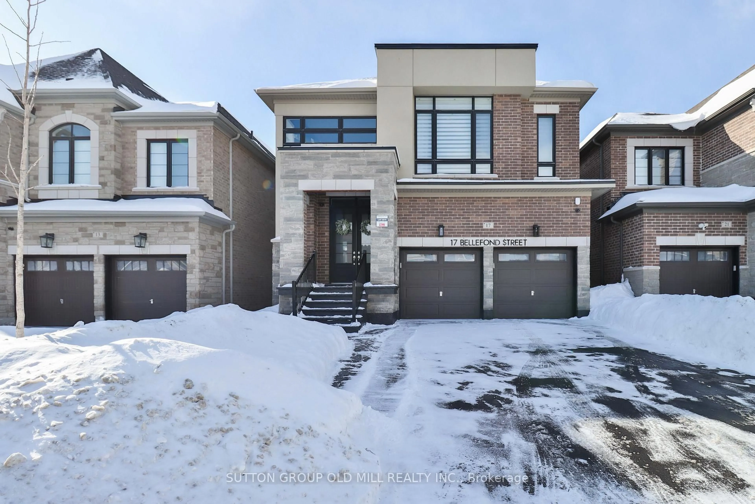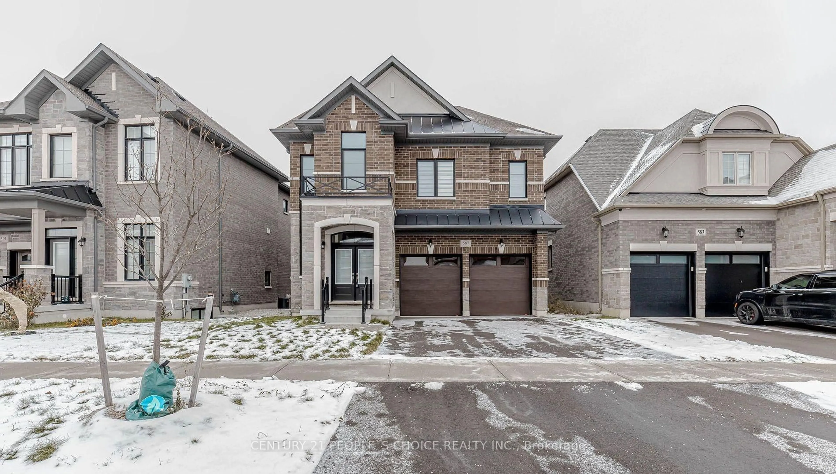A true multigenerational home on a premium 47 122 ft lot in prestigious Elder Mills-complete with a rare in-law suite, two interior staircases, two kitchens, and parking for up to 6 cars. Designed for today's realities of extended family living, returning adult children, live-in support, and families who need space to grow .Directly across from a top-rated school, this location eliminates long drives, bus waits, or chaotic drop-offs-your kids can walk safely within seconds. This is everyday convenience at its best. Inside, the thoughtful layout features two staircases, making the in-law suite feel connected yet private-ideal for parents, young adults, or multigenerational living (not a legal basement apartment). With its own separate garage entrance, second kitchen, full bath, living area, and bedroom, it's an effortless lifestyle solution for modern families. The main level offers generous principal rooms, a bright home office/den, and an all-season sunroom perfect for morning coffee, winter evenings, or year-round relaxation. Upstairs, oversized bedrooms provide flexible space for growing families, study zones, or hybrid work needs. A 2-car garage + private driveway for 4 gives you the parking capacity you actually need when living with an extended household-because an in-law suite without room for extra cars just doesn't work. The backyard offers exceptional privacy thanks to extra-deep neighbouring lots, creating a peaceful, usable outdoor retreat. You're steps to parks, sports facilities, transit, and minutes to Hwy 427/407, making commuting simple. Located on a quiet, low-turnover street with long-time neighbours, this home is a long-term investment in comfort, flexibility, and family lifestyle in one of Vaughan's most desirable communities.
Inclusions: All electrical light fixtures, window rods, Main floor Fridge, stove, dishwasher, microwave, range, washer and dryer. Basement Fridge, stove, washer. A/C & pertinent parts, Furnace & pertinent Parts, Heat Pump & pertinent parts, Central vacuum & pertinent parts, Instant hot water heater (rental) & pertinent parts & garage door openers and remotes.
