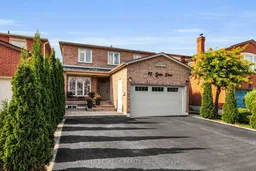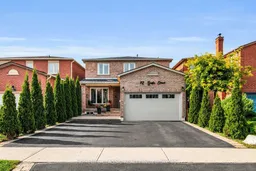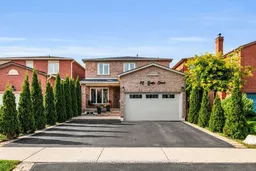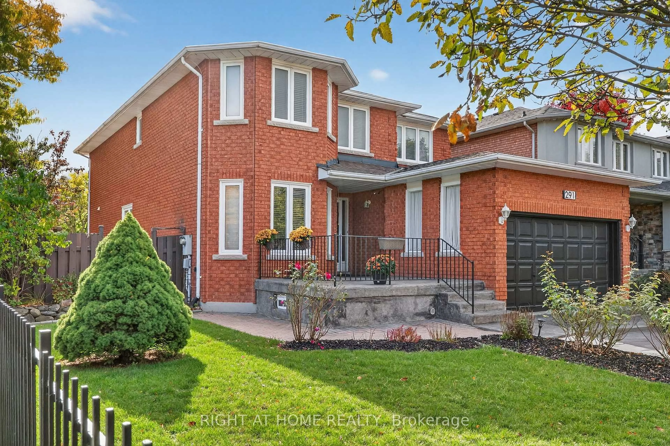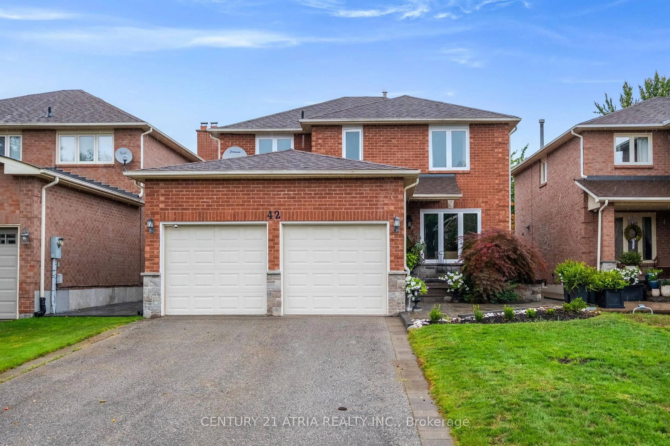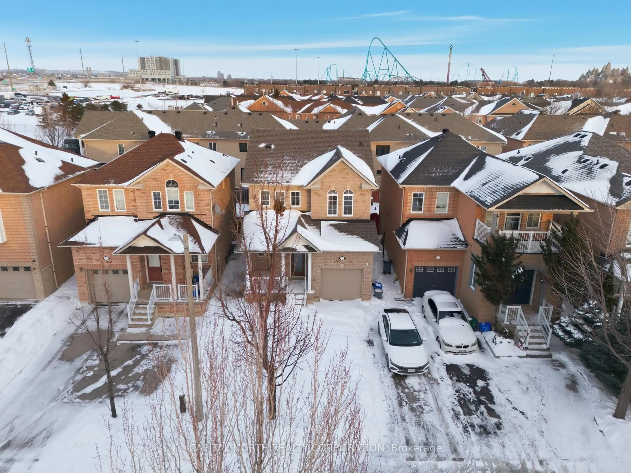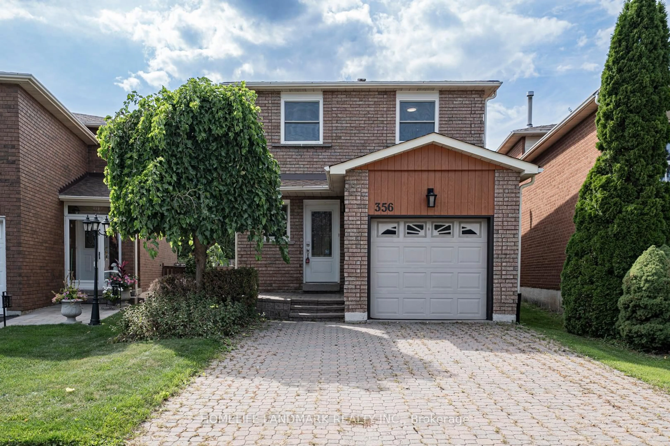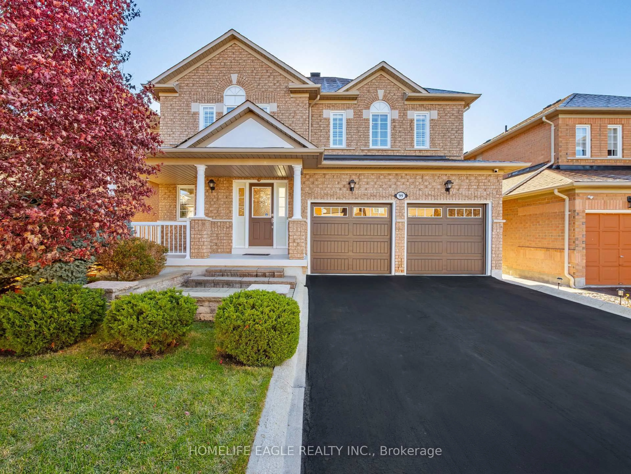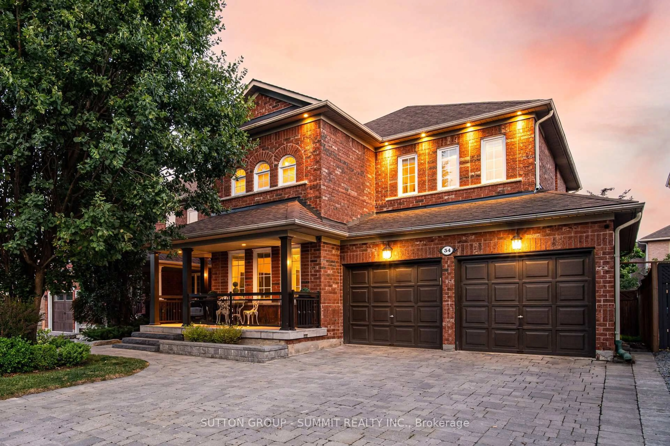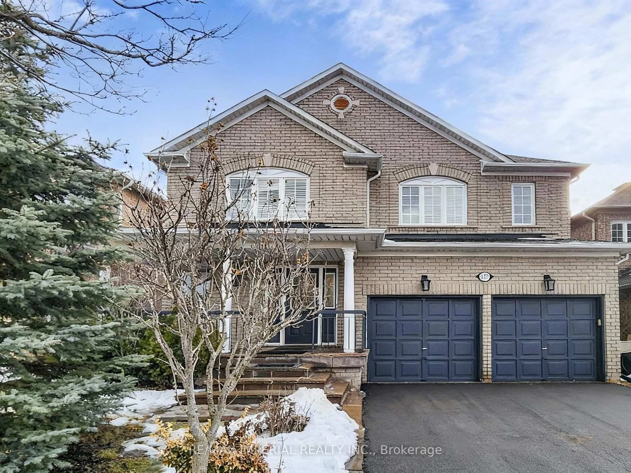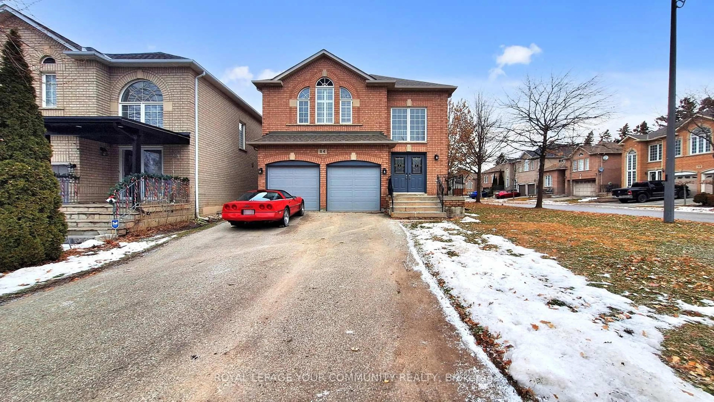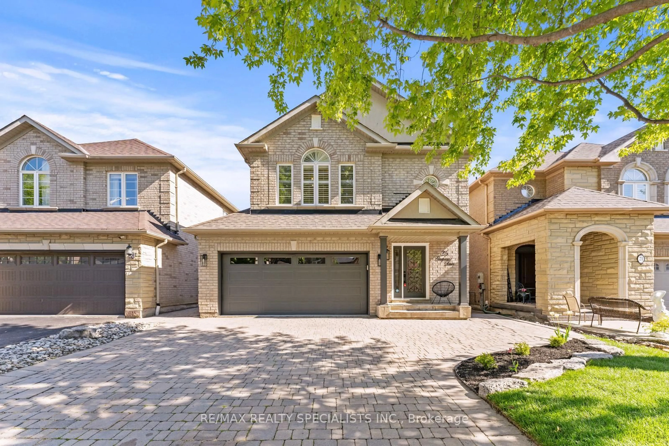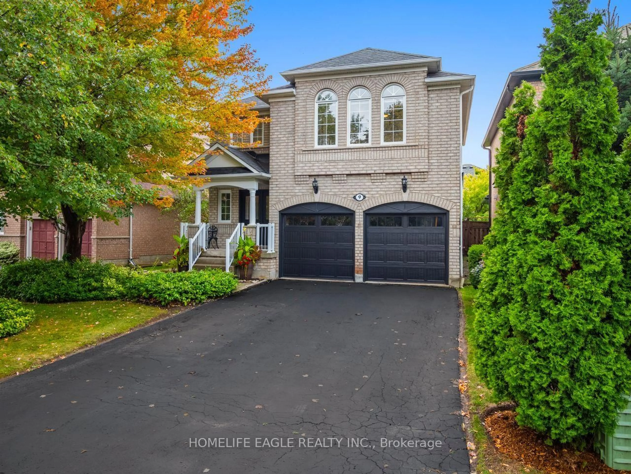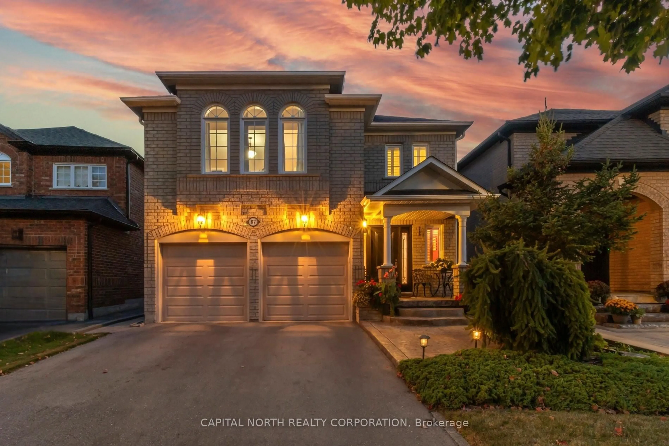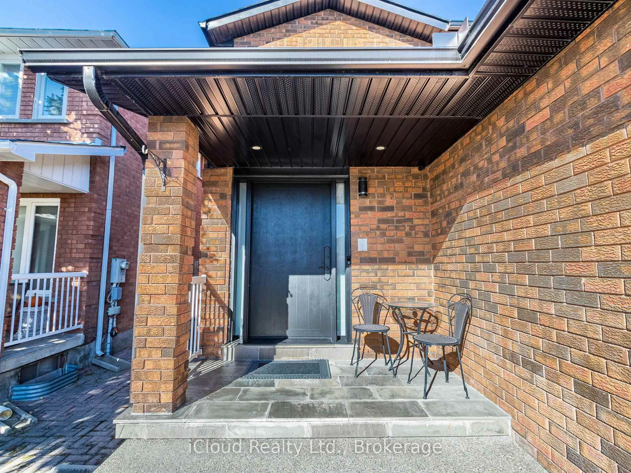Discover the exceptional opportunity presented by this beautifully maintained, 2-storey detached home located in Vaughan's desirable Brownridge community. This property is a rare find, perfectly designed for multi-generational living or as a savvy income-generating investment. The home boasts 3+2 bedrooms and 4 washrooms, with approximately 2888 sq ft of total living space. The key to its appeal is the fully functional basement apartment featuring a separate entrance, a second kitchen, and additional living quarters, offering immediate in-law suite capability or rental income potential. The main level is bright and welcoming, featuring an open-concept living/dining area, and a family room, complete with a cozy wood fireplace, flowing into the updated kitchen with quartz counters. The Primary Bedroom provides a private retreat upstairs, complete with a 5-piece ensuite. The large driveway and attached garage offer generous parking for 5 vehicles, perfect for entertaining or multi-family needs. Situated near Dufferin/Steeles, this property offers peace of mind with recent major upgrades, including new Fridge (2025), the Roof (2021) and A/C (2023). Don't miss out on this property that practically pays for itself-it's the ultimate life hack in homeownership!
Inclusions: 2 Fridges, 2 Stoves, 1 Dishwasher (One set is Stainless steel) 2 Washers/2 Dryers, Water Filter Under Kitchen Sink, All Window Coverings, All Elf's, Garage Door Opener & Remote. Seller & Listing Agent Do Not Warrant Retrofit Status of Basement.
