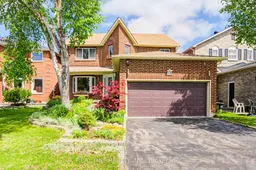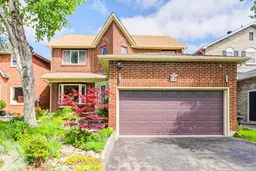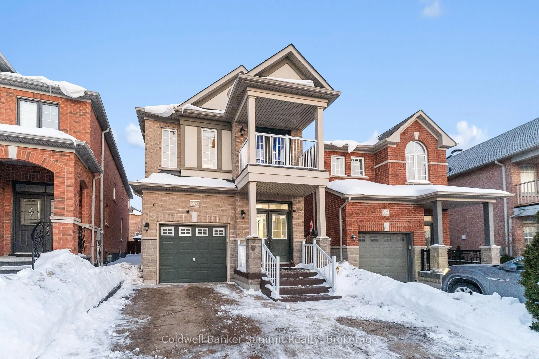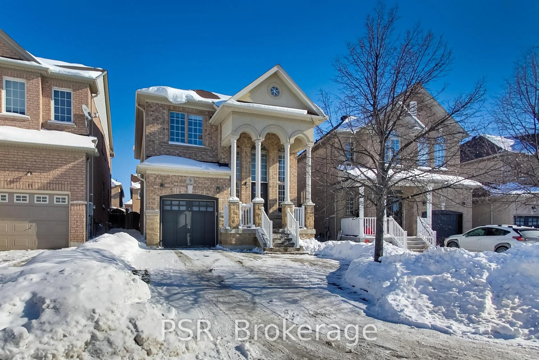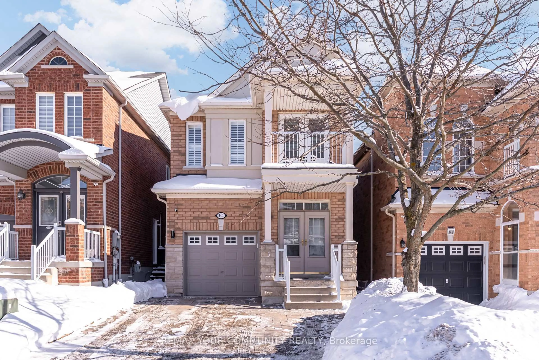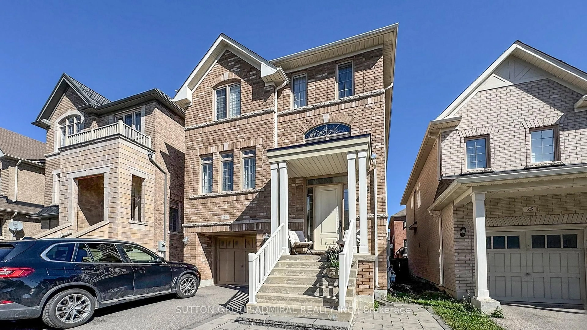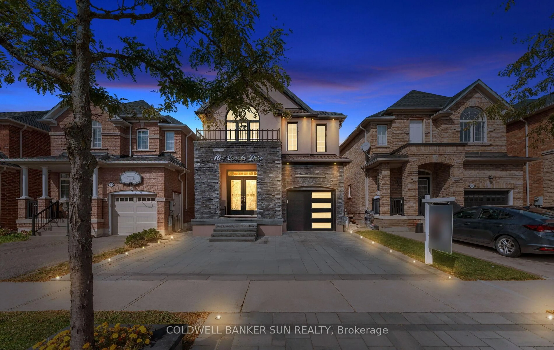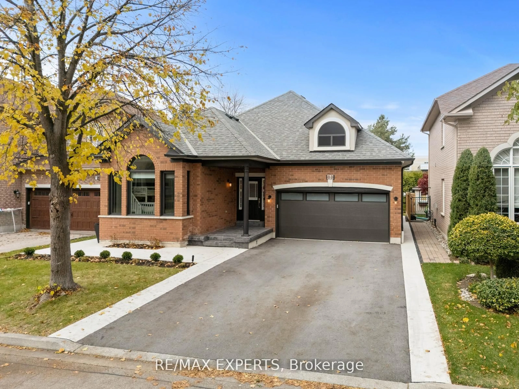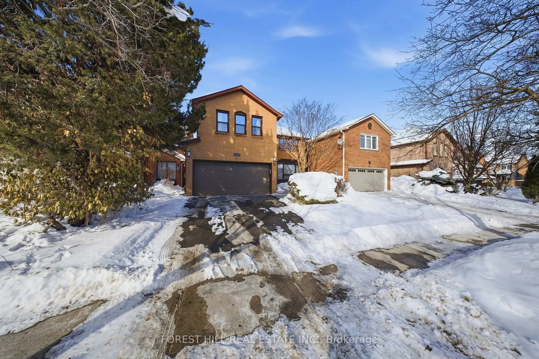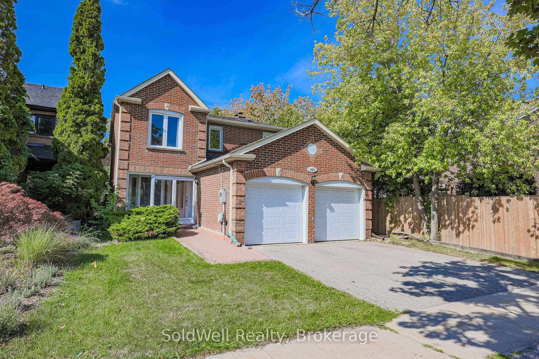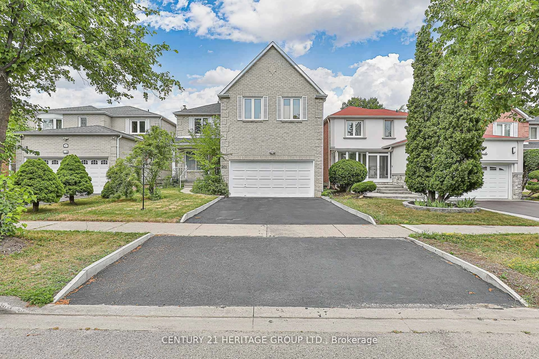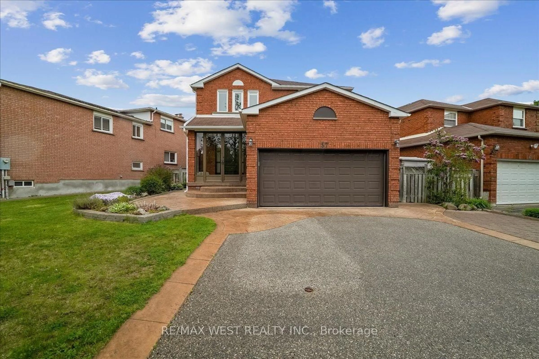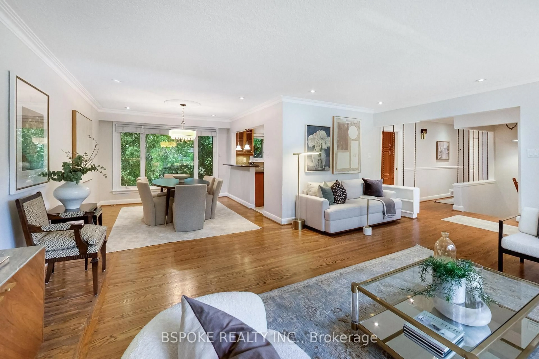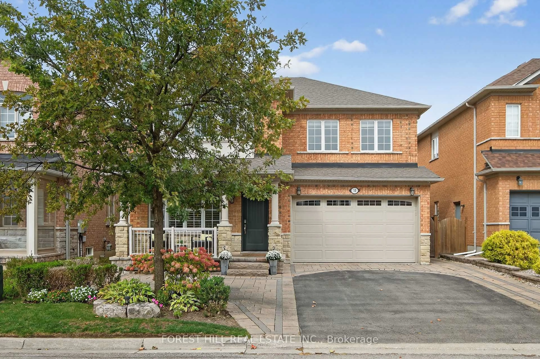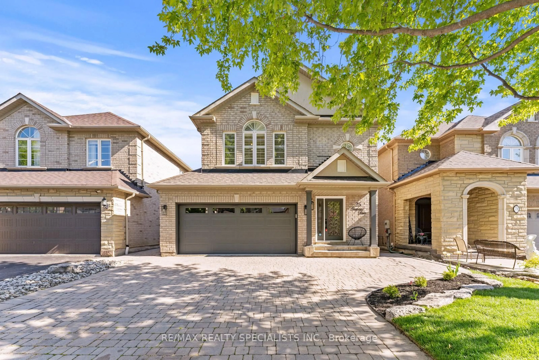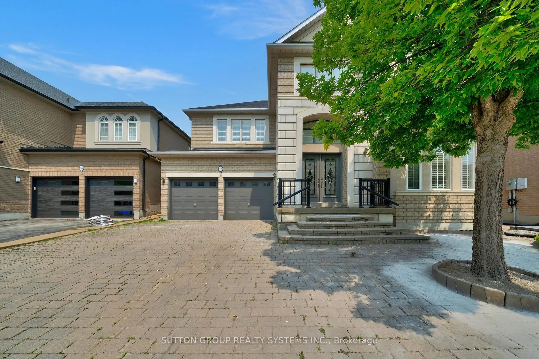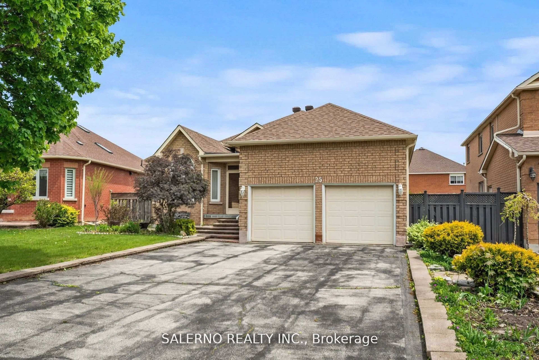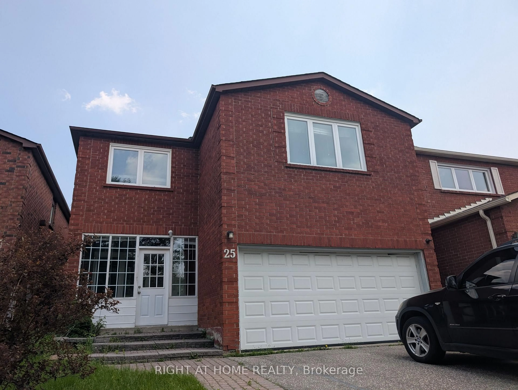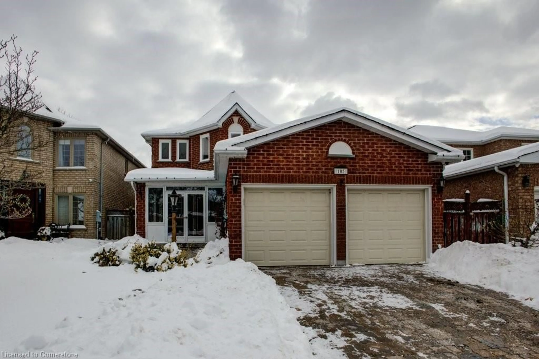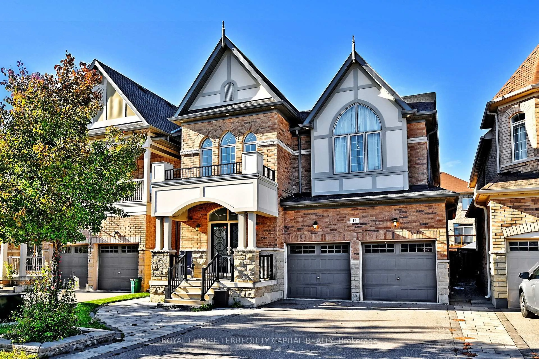Rarely Offered Beautifully & Well Maintained Detached Home With 4+1Bedroom In The Heart Of Thornhill. Functional Layout Perfect for Modern Family Living. South View With Sun Filled Living Room. Large Room On Main Level Can Be Used As Office/Guess Room. Custom Kitchen W/ Breakfast Area & Walkout To Solarium And Backyard.Pot-lights Through-out. Hardwood Floor Through-out. Spacious Master Bedroom Includes a Luxury Upgraged 5 Piece Ensuite and Walk-In Closet. Basement Finished With a Bathroom, Storage Room and Large Recreational Area. Large SunRoom With a Huge Deck are Perfect for Gatherings and Outdoor Enjoyment. Furnace (2019). Insulation (2019). Direct Access to Garage. Convenience Location, Minutes Away to Hwy 7&407. Close To Great Schools( Charlton Public School, Louis Honore Frechette Public School, Hodan Nalayeh Secondary School). Public Transit, Mall, Supermarket, Restaurants, Entertainment and Much More. One Minute Walk to Park. Don't Miss Out This Amazing Home!
Inclusions: All Existing Include: All Elf's, Appliances(Fridge, Stove, Dishwasher, Exhaust Fan), Two Washer & One Dryer (As-Is). Window Covering. Existing Camera.
