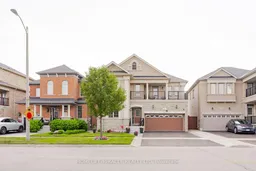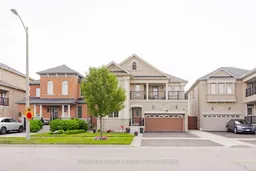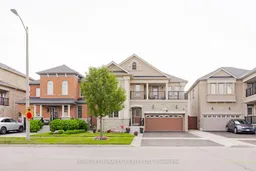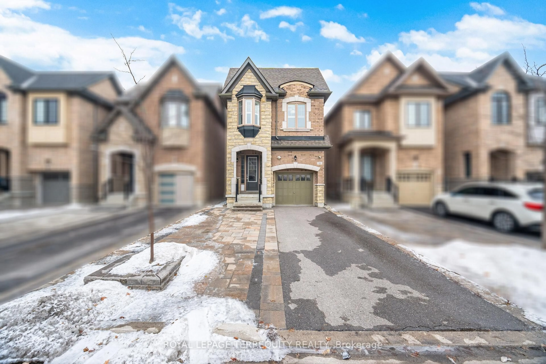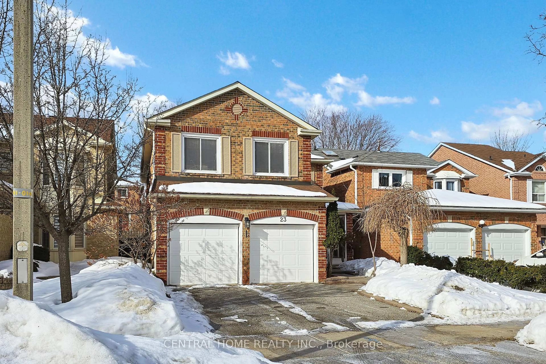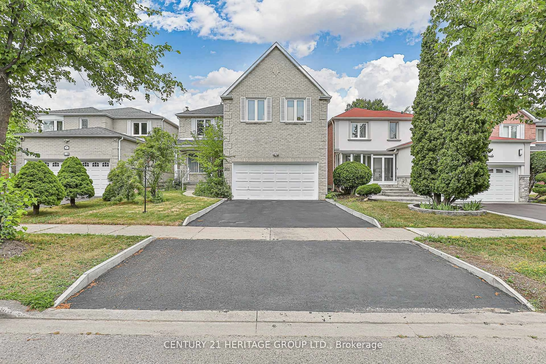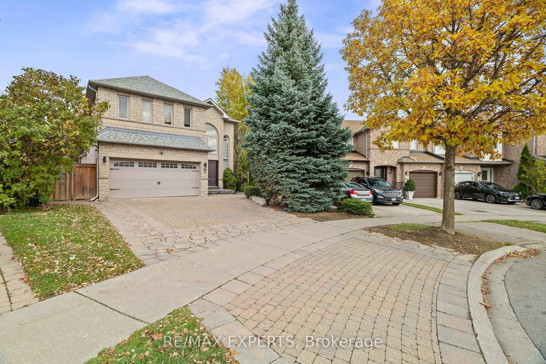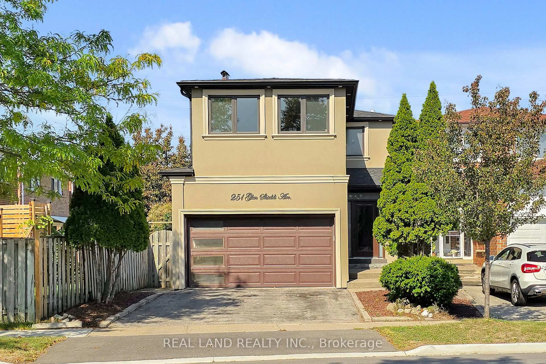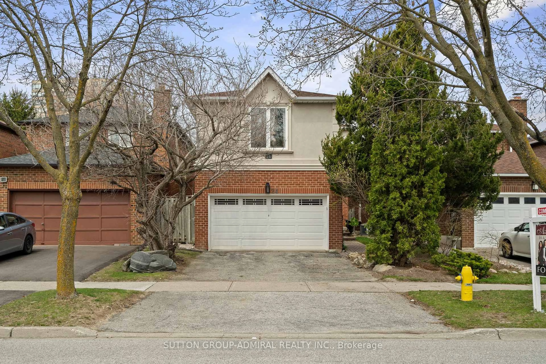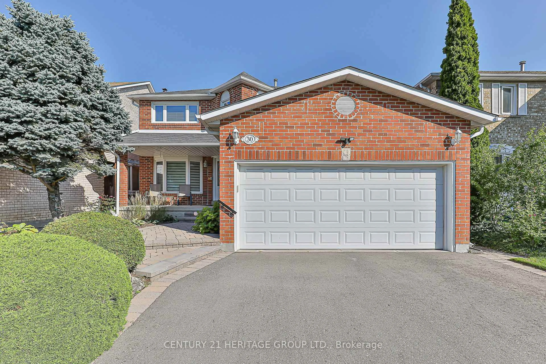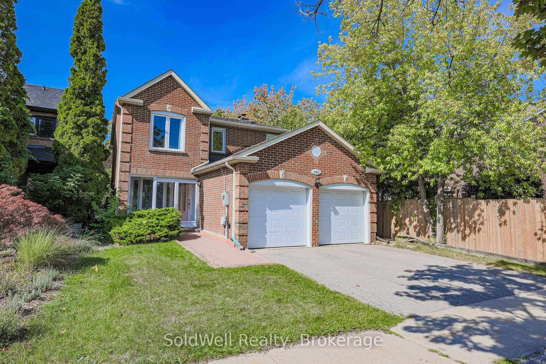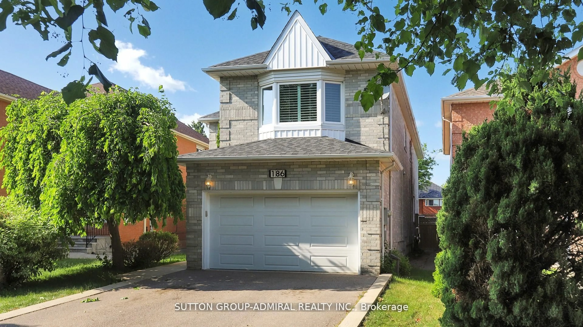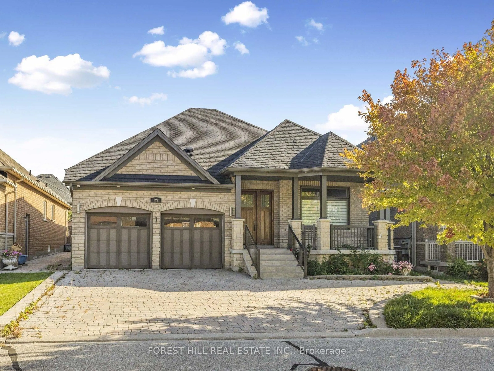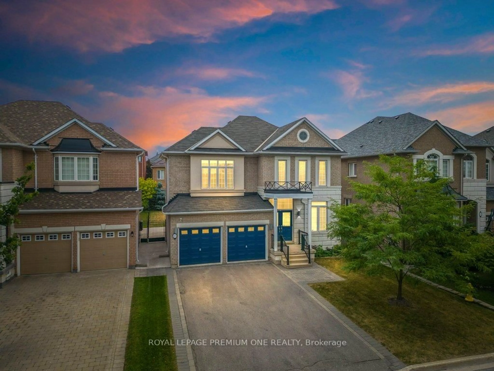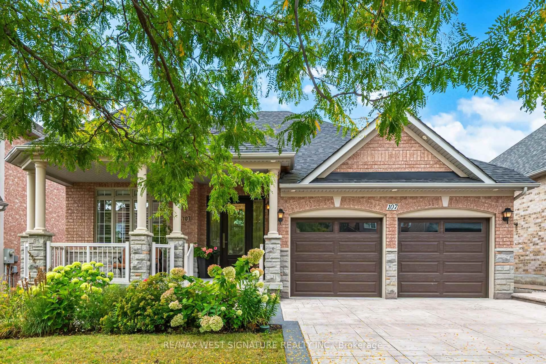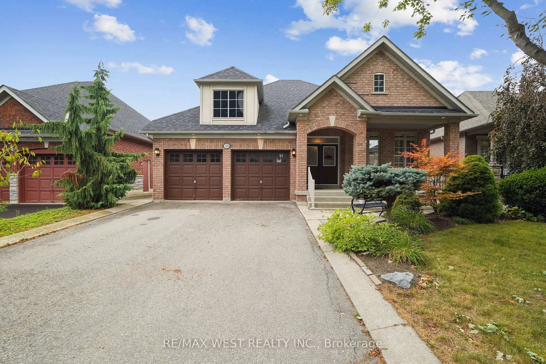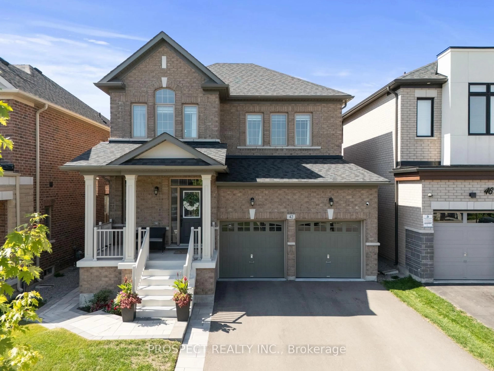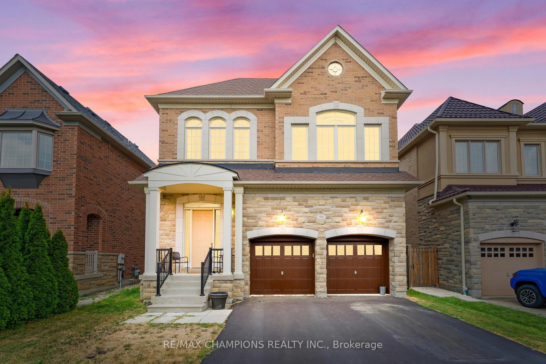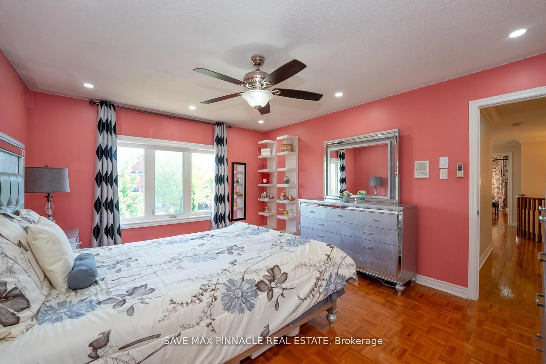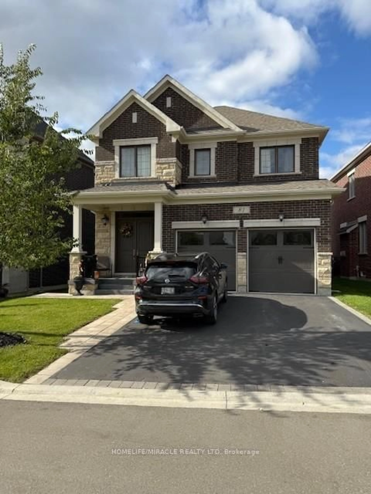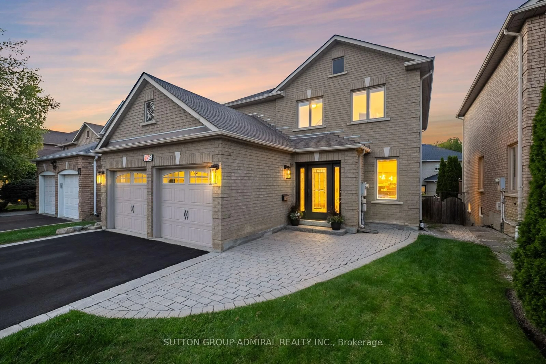Welcome to 516 Vellore Woods Blvd a beautifully upgraded family home in sought after Vellore Village.Step into this exquisitely upgraded, carpet free 4 Bedroom home nested in the heart of the highly desirable and family friendly Vellore Village. Ideally located close to Top rated schools, parks, shopping, transit, hospital highway and all essential amenities, this home offers the perfect blend of comfort, style and convenience.Boasting an open concept layout, the mail floor is filled with natural light and designed for both everyday living and effortless entertaining. Enjoy the upgraded kitchen with extended breakfast counter, gleaming hardwood floors, iron picket from second floor to basement, elegant crown moulding, pot lights inside and around house, entire backyard with inter-lock and numerous modern upgrades that elevate the space.the beautifully finished open concept basement provides the perfect setting for family gatherings, movie nights or entertaining guests.If you're looking for a place where your family can truly settle in and feel like home 516 Vellore Woods Blvd is ready for you.
Inclusions: S/S FRIDGE, STOVE, B/I DISHWASHER, RANGE-HOOD, MICROWAVE, WASHER, DRYER, ALL ELF AND WINDOW COVERINGS, FRIDGE IN BASEMENT, GARAGE DOOR OPENERS.
