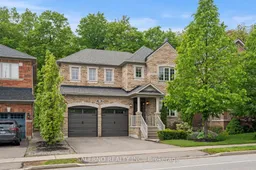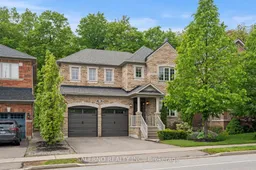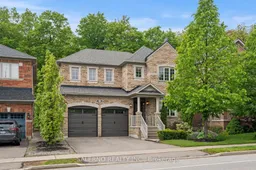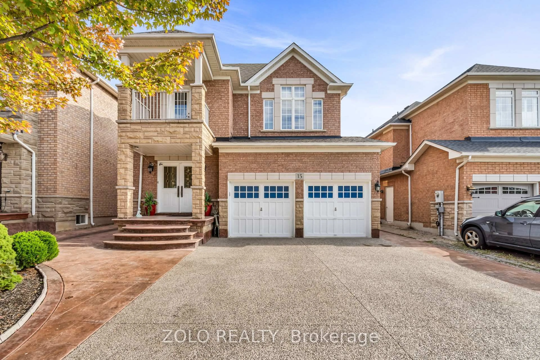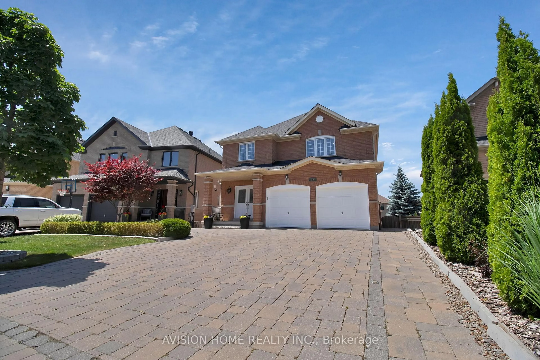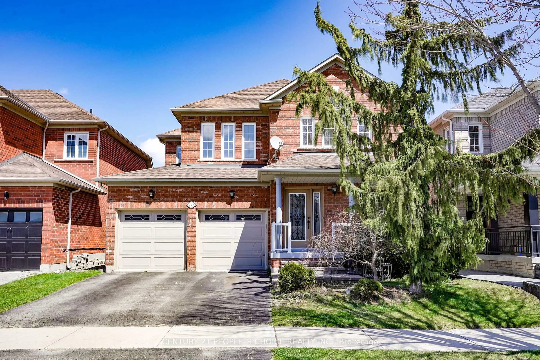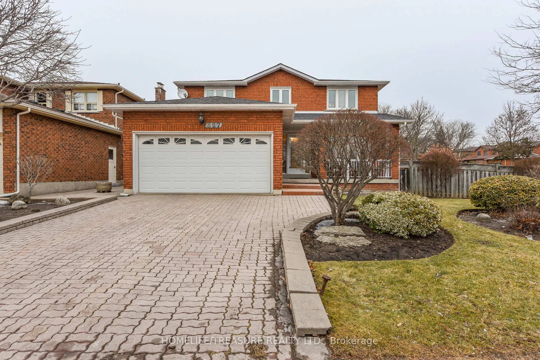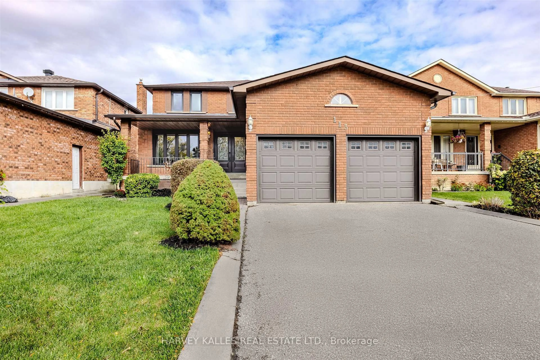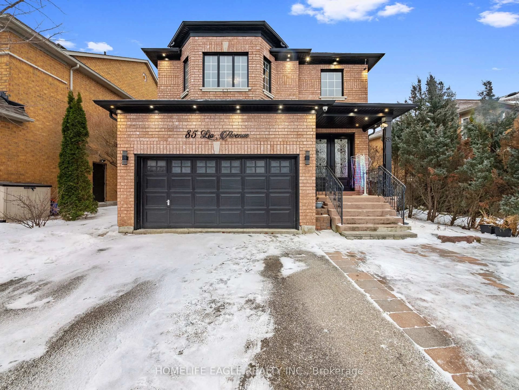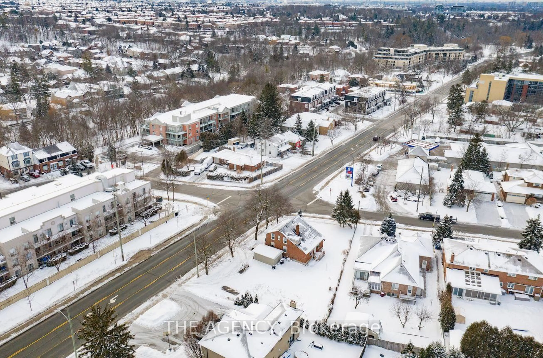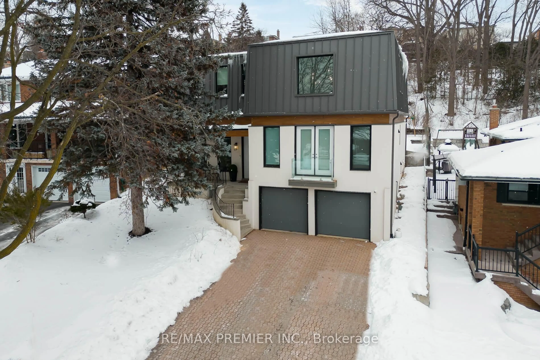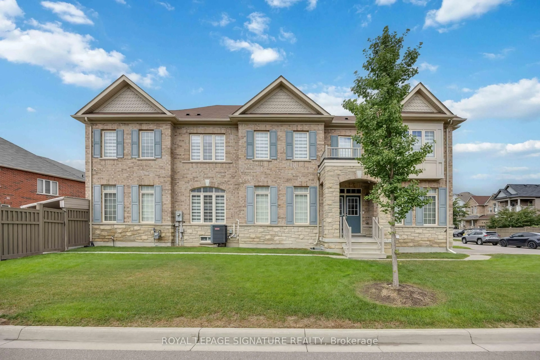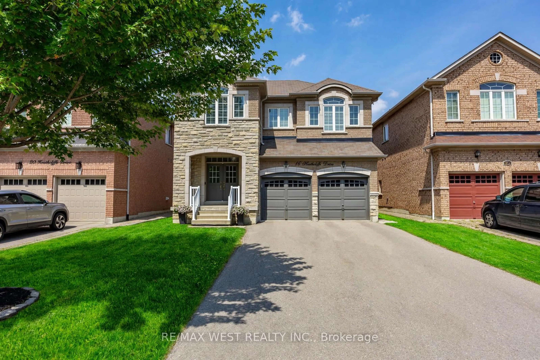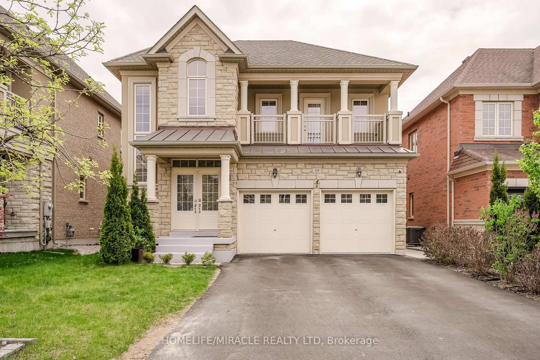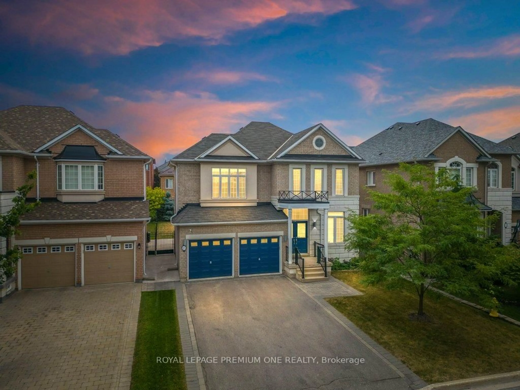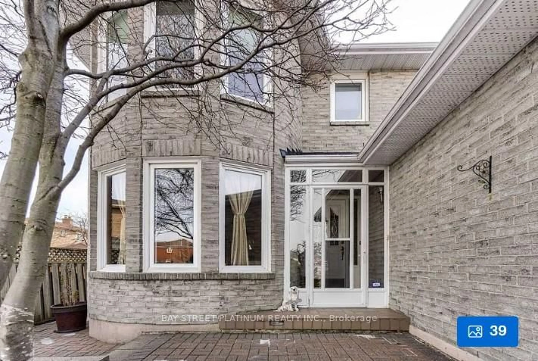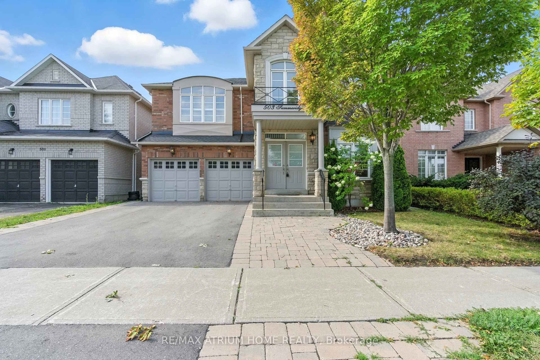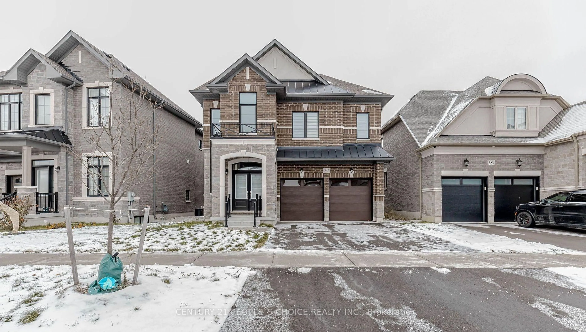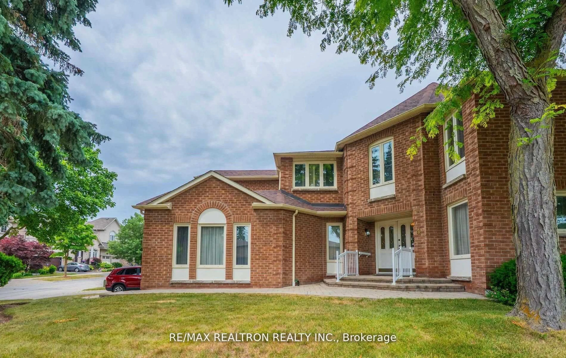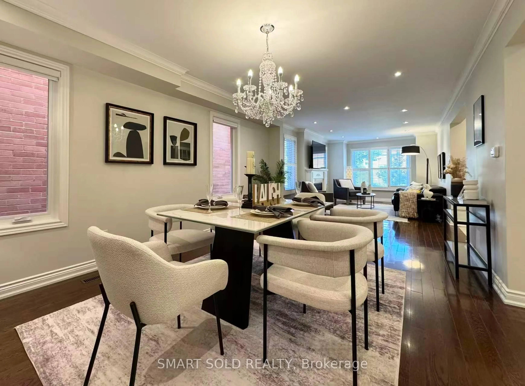Welcome To 222 Via Campanile, Backing Onto The Grand Vellore And Grand Vista Ravines. Nestled Among Multi-Million Dollar Homes, Without The Multi-Million Dollar Price Tag! This 4+1 Bedroom, 4 Bathroom Home Sits On A 44.99 Ft. X 88.47 Ft. Ravine Lot And Offers 2,487 Sq.Ft. + A Fully Finished 1,151 Sq.Ft. Basement. The Exterior Of This Home Is Beautifully Manicured With Tons Of Greenery! The Main Floor Features A Bright And Spacious Layout With Hardwood Floors And Pot Lights! The Family-Sized Kitchen Includes Upgraded JennAir Stainless Steel Appliances, Centre Island, Pot Lights, And A Breakfast Area That Walks Out To The Yard! The Primary Bedroom Features A 6-Piece Ensuite, Walk-In Closet, And Hardwood Floors! The Additional Bedrooms Are Spacious And Include Hardwood Floors. The Fully Finished Bright Basement Includes A Kitchenette, Dining Room, Family Room, And An Additional Bedroom Currently Used As An Exercise Room And An Additional 3-Piece Bath! The Backyard Offers A Private Ravine Setting With Hardscaping And Turf Perfect For Low-Maintenance Outdoor Living. Close To Schools, Restaurants, Shops, Transit, And Hwy 400!
Inclusions: Stainless Steel Fridge, Stainless Steel Gas Stove, Stainless Steel Dishwasher, Washer & Dryer, Lower: Stainless Steel Fridge, All Electrical Light Fixtures, All Window Coverings.
