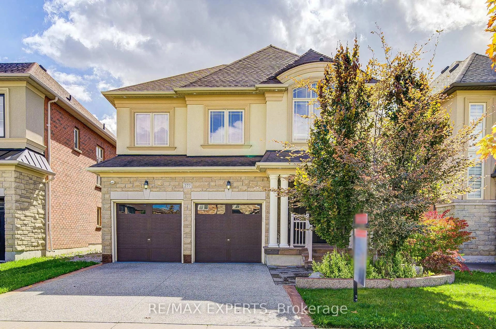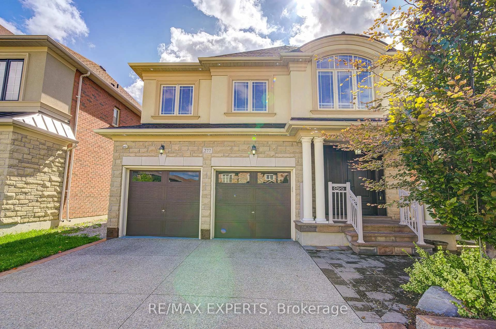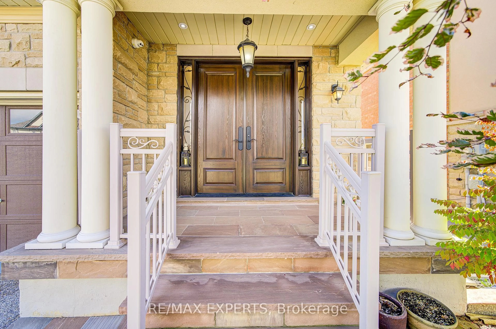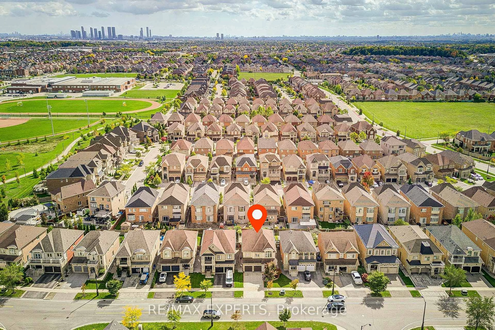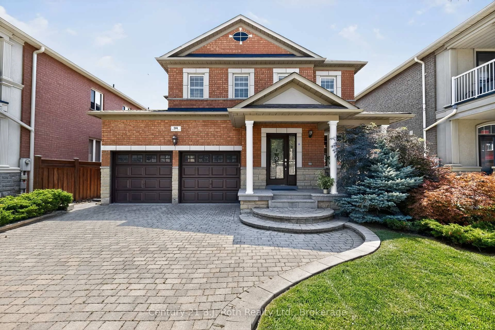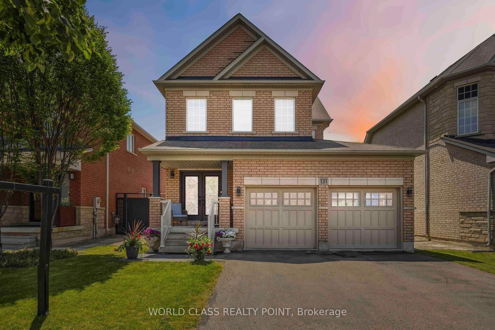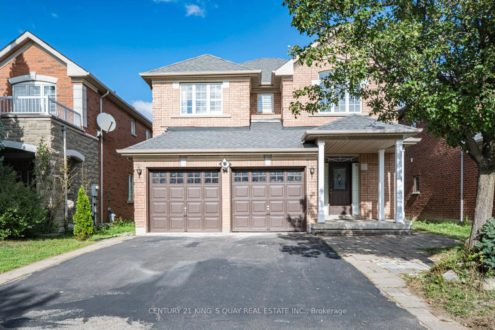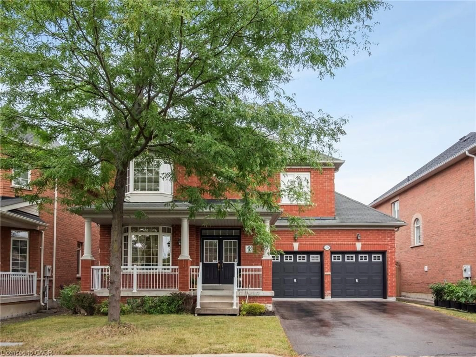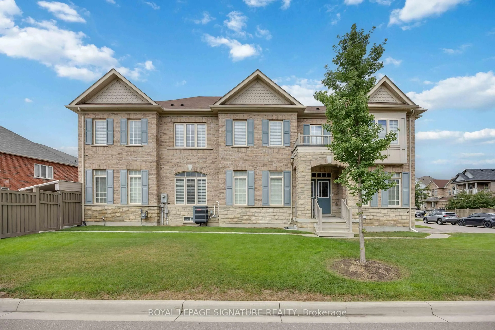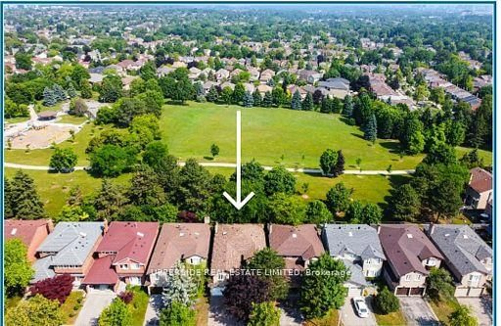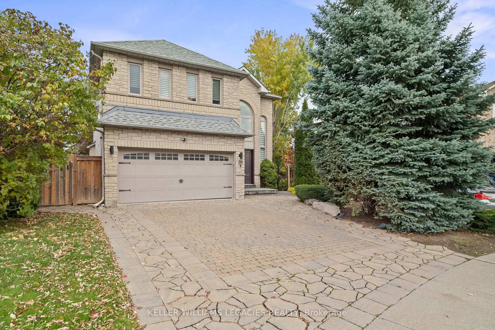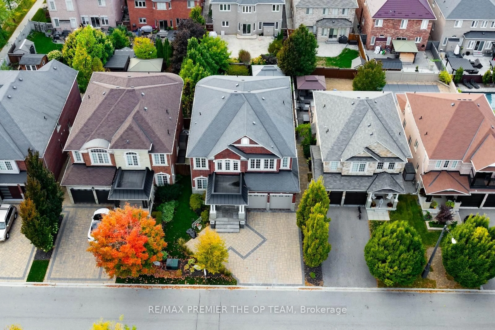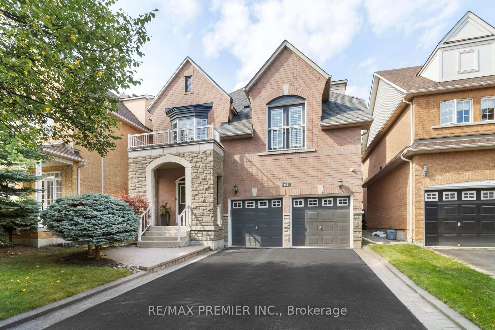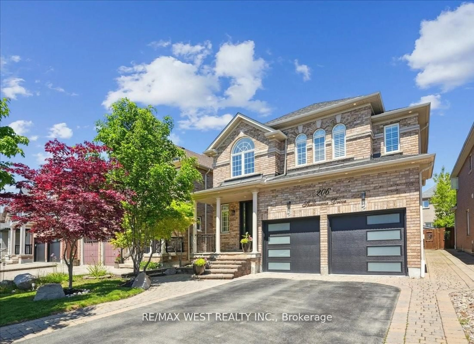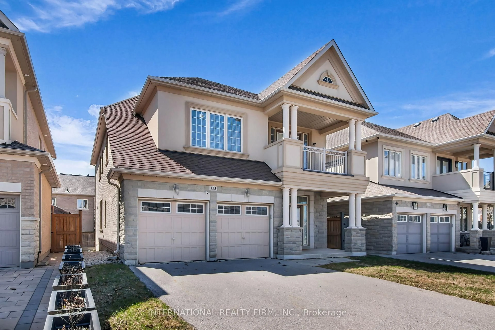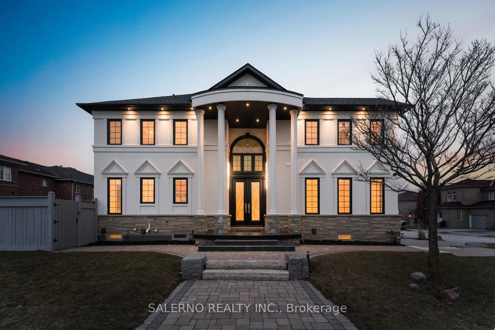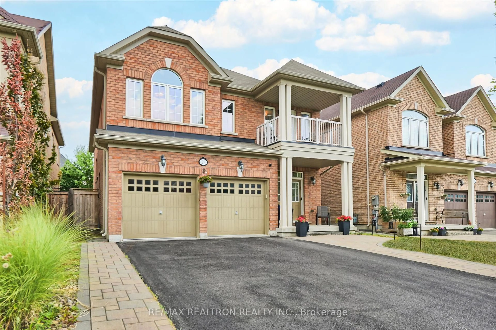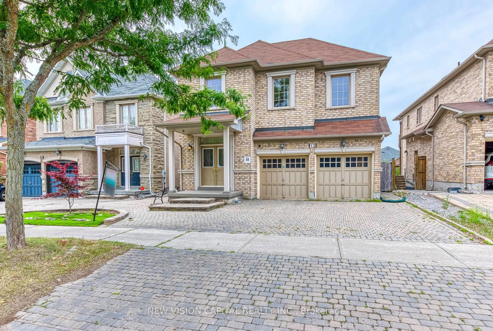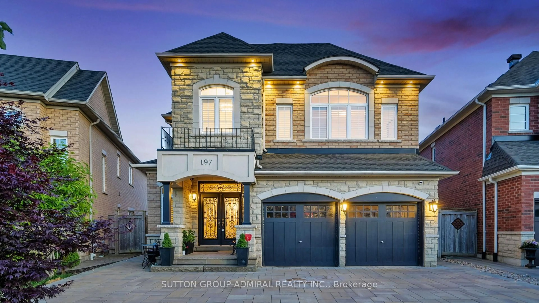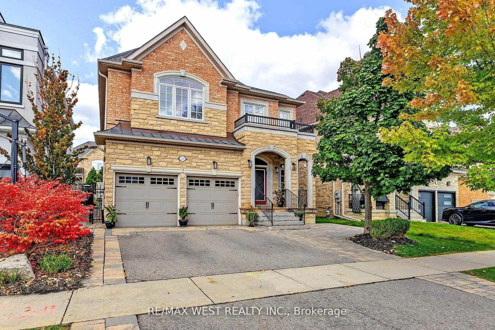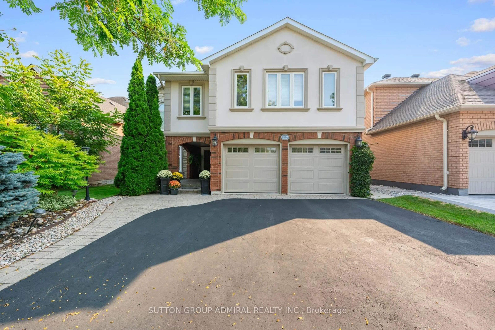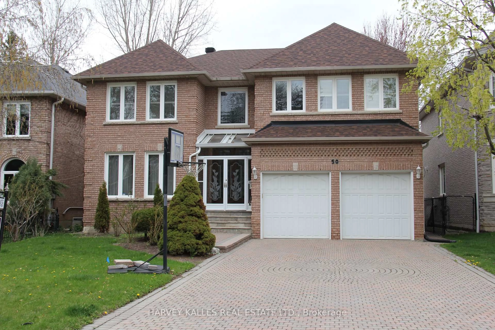277 Chatfield Dr, Vaughan, Ontario L4H 3R8
Contact us about this property
Highlights
Estimated valueThis is the price Wahi expects this property to sell for.
The calculation is powered by our Instant Home Value Estimate, which uses current market and property price trends to estimate your home’s value with a 90% accuracy rate.Not available
Price/Sqft$637/sqft
Monthly cost
Open Calculator

Curious about what homes are selling for in this area?
Get a report on comparable homes with helpful insights and trends.
+20
Properties sold*
$1.4M
Median sold price*
*Based on last 30 days
Description
Prime Location in Vellore Village! This stunning home offers 4 spacious bedrooms, a den/office, and 5 bathrooms, making it perfect for growing families or professionals. The fully professionally finished basement features a family TV room and heated floors in the bathroom, creating the ultimate space for relaxation and entertainment. Built with durable stone, stucco, and brick, this home is designed to last. Enjoy your own private oasis in the professionally landscaped backyard, complete with a beautiful Cedar Wood Gazebo. With a stone concrete driveway, a two-car garage, and a total of 4 parking spots, convenience is key. Located minutes from Vaughan Mills Mall, Canada's Wonderland, top-rated schools, parks, sports courts, and public transit. This home is in a highly sought-after area with everything you need just steps away. Whether you're a first-time homebuyer, looking to upgrade, or seeking an investment in today's market, this home has it all. Don't miss the chance to see it in person! Join us at the Open House on October 4th, 11th and 18th from 2 PM to 5 PM. Coffee and a walkthrough awaits you!
Property Details
Interior
Features
2nd Floor
Office
3.35 x 2.75hardwood floor / Window / O/Looks Frontyard
2nd Br
3.66 x 3.05hardwood floor / Closet / 3 Pc Bath
3rd Br
3.35 x 3.05hardwood floor / Closet / 3 Pc Bath
4th Br
5.49 x 3.05hardwood floor / Closet / Window
Exterior
Features
Parking
Garage spaces 2
Garage type Built-In
Other parking spaces 2
Total parking spaces 4
Property History
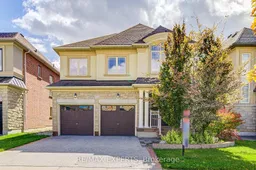 50
50