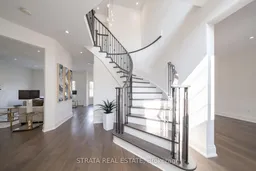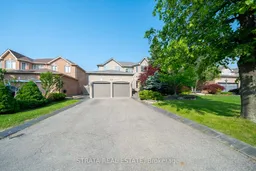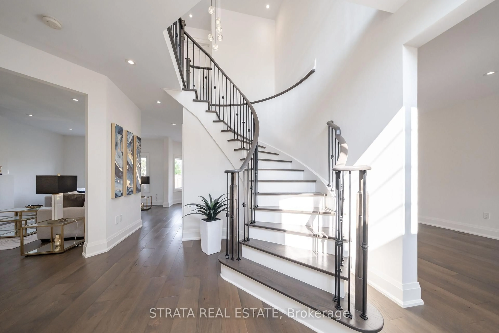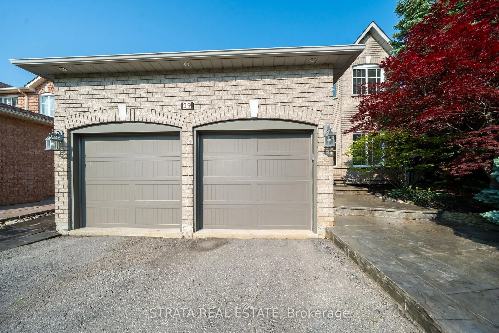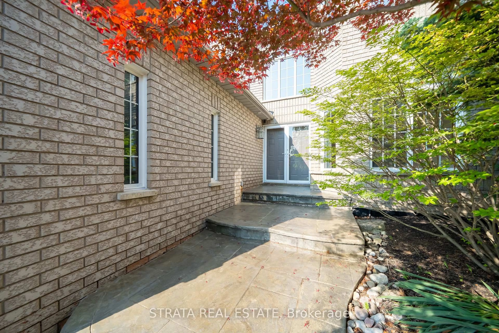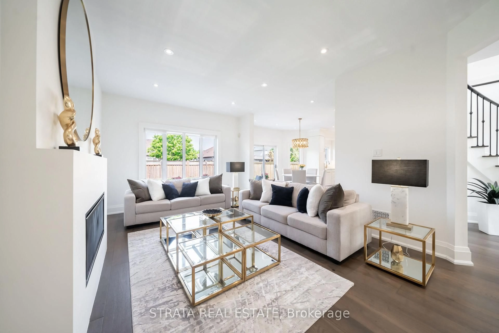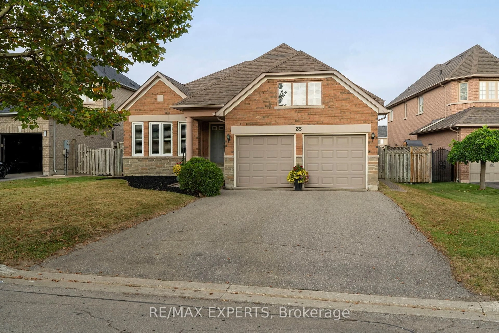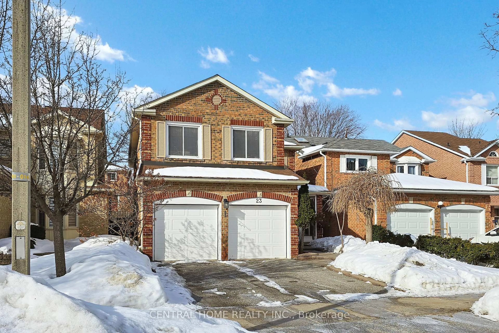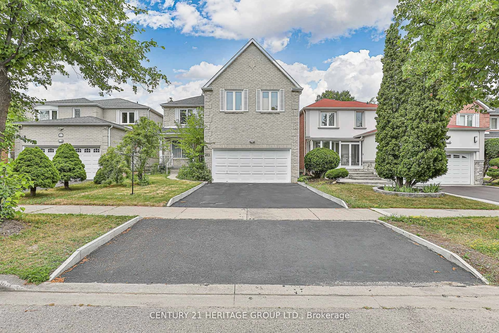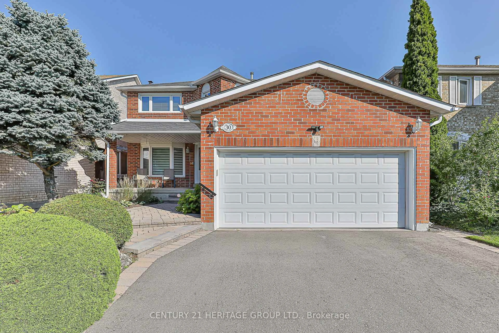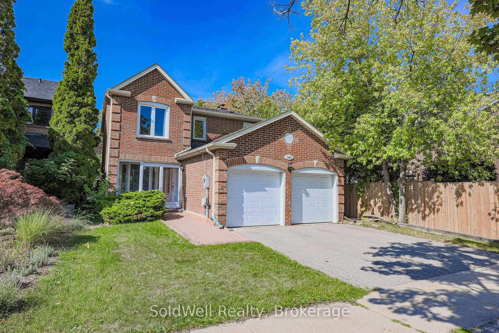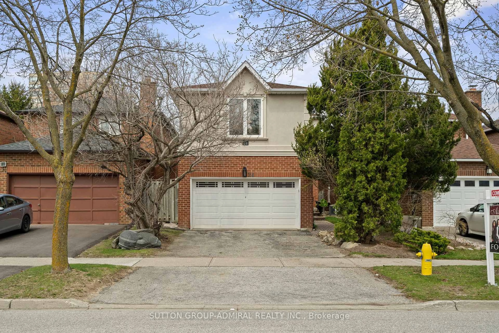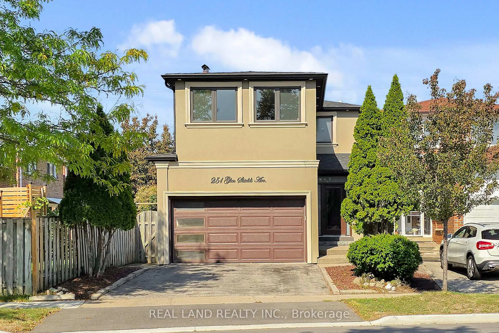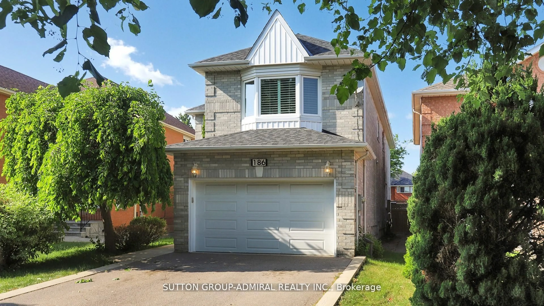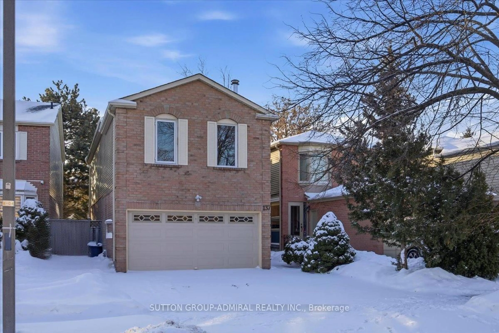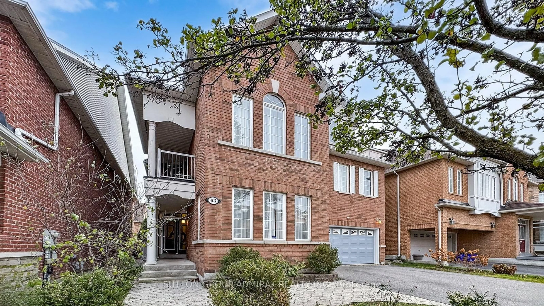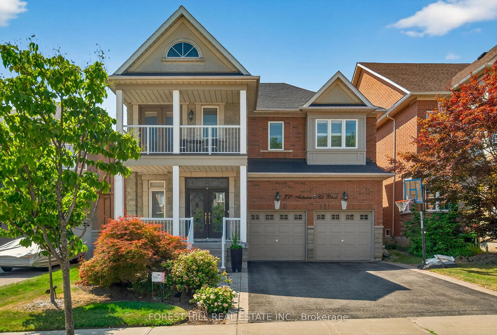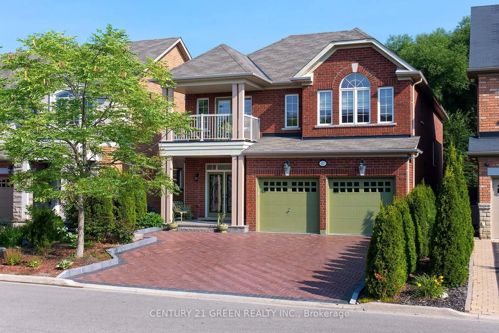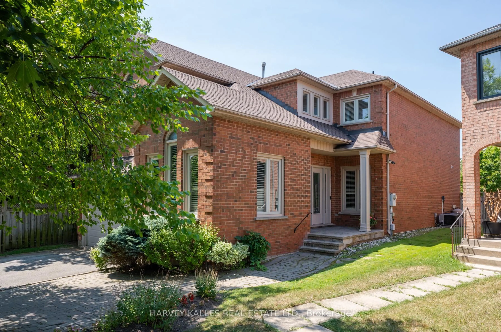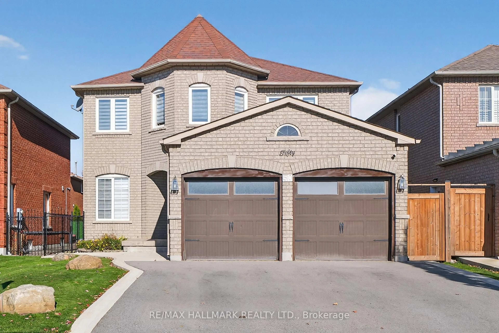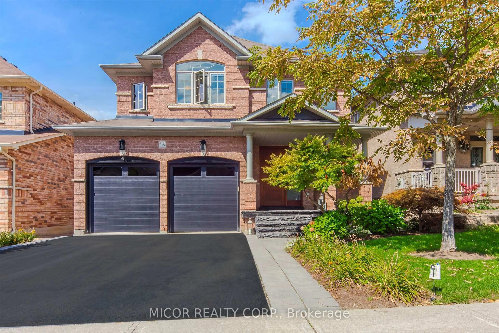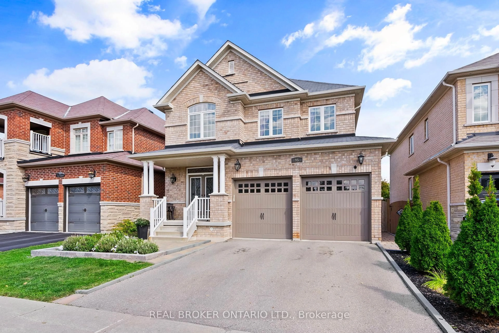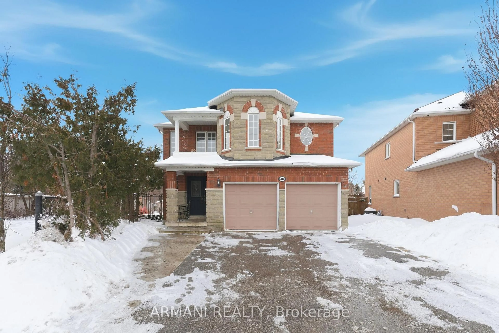39 Dunblane Ave, Vaughan, Ontario L6A 2N9
Contact us about this property
Highlights
Estimated valueThis is the price Wahi expects this property to sell for.
The calculation is powered by our Instant Home Value Estimate, which uses current market and property price trends to estimate your home’s value with a 90% accuracy rate.Not available
Price/Sqft$642/sqft
Monthly cost
Open Calculator
Description
Welcome to a rare opportunity to own a fully renovated home on a premium wide lot, lovingly maintained by the original owners. This exceptional property has been updated from top to bottom with no detail overlooked. Featuring 9-ft ceilings, engineered hardwood on both floors with custom wood registers, new baseboards, doors, and hardware throughout. The custom kitchen is a showstopper with quartz countertops and backsplash, an 8-ft island, custom moulding, built-in gas stove, smart oven and microwave/air fryer (2020), built-in dishwasher, coffee station, garburator, and a custom mudroom with built-in cabinetry. The living space is enhanced by pot lights throughout, a new gas fireplace (2020), wrought iron staircase pickets, and a stunning chandelier in the hallway (included). All bathrooms have been upgraded with new vanities, toilets, plumbing, mirrors, fixtures, and a new shower, with heated flooring rough-ins in upstairs bathrooms. The popcorn ceilings have been removed on the main floor and hallway, and smart switches, plugs, and dimmers have been added throughout. The finished basement includes luxury vinyl flooring and a custom built-in oak desk, with wiring roughed in for accent lighting. Exterior features include patterned concrete, professional front landscaping, in-ground sprinkler system, and heat trace installed in gutters for ice melting. New furnace and humidifier (2021), A/C (approx. 2019), and roof (approx. 15 years ago). Extras of all flooring styles are stored in the garage. Truly turnkey, this home offers luxury, function, and unmatched attention to detail. Don't miss your chance to own this one-of-a-kind gem.
Property Details
Interior
Features
2nd Floor
4th Br
3.69 x 3.72Primary
5.33 x 4.162nd Br
4.59 x 3.423rd Br
4.26 x 3.06Exterior
Features
Parking
Garage spaces 2
Garage type Attached
Other parking spaces 4
Total parking spaces 6
Property History
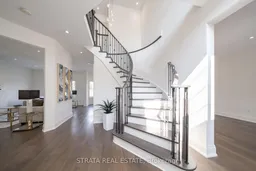 48
48