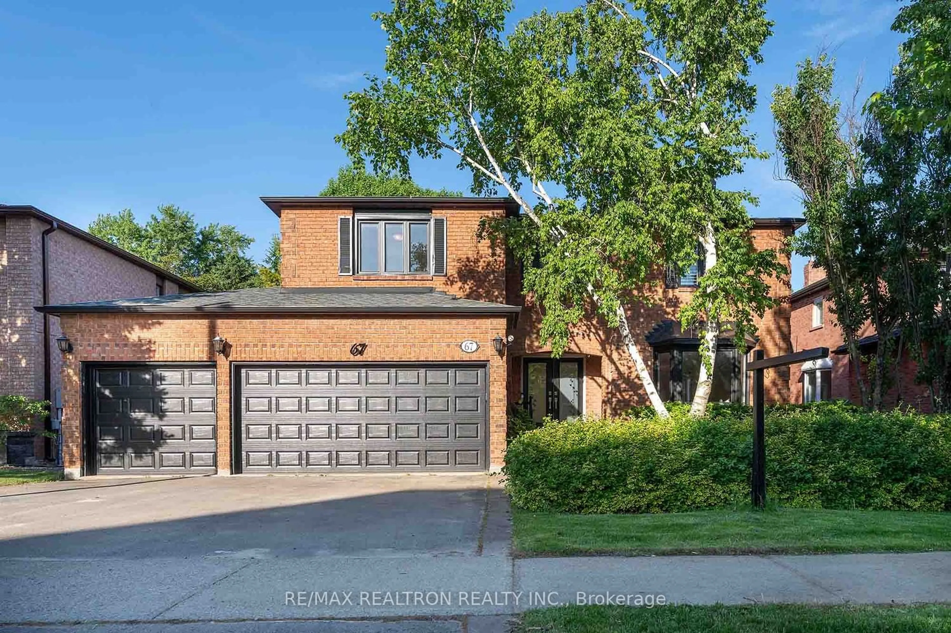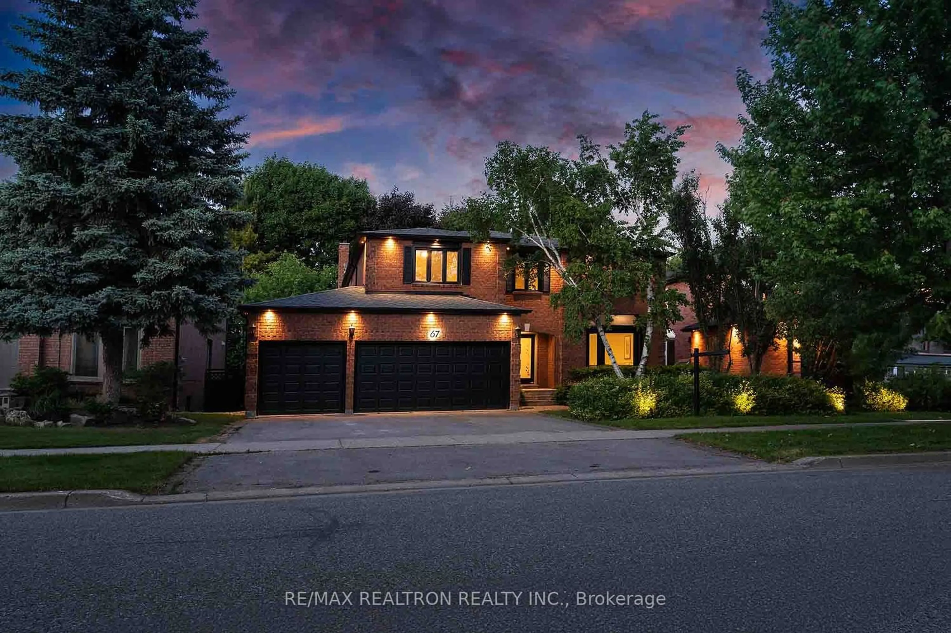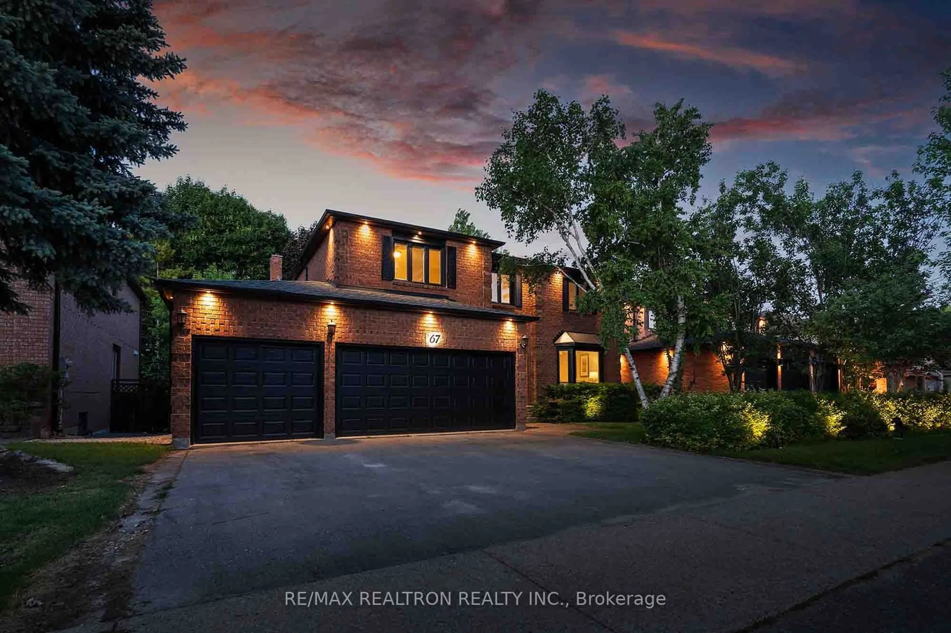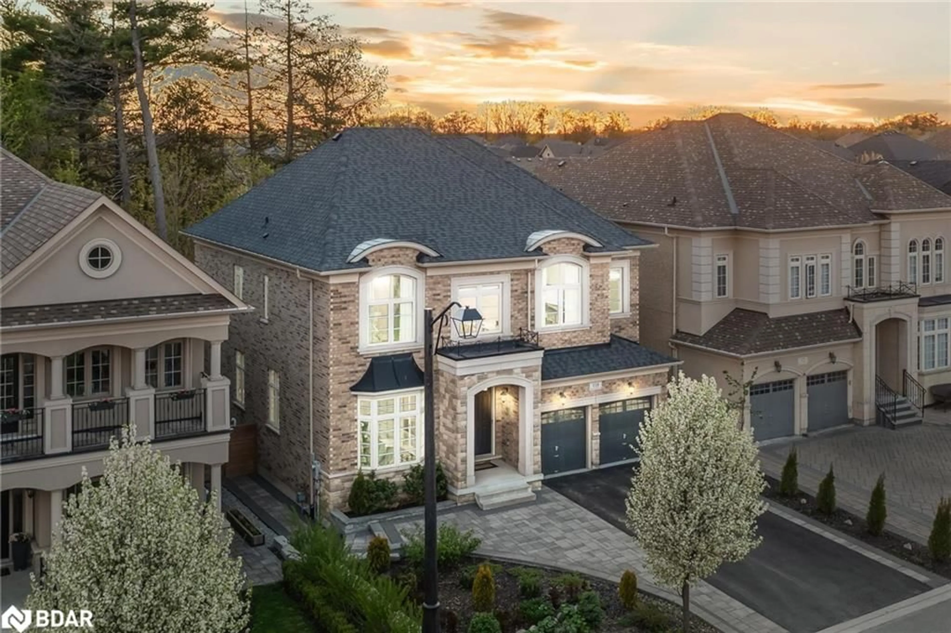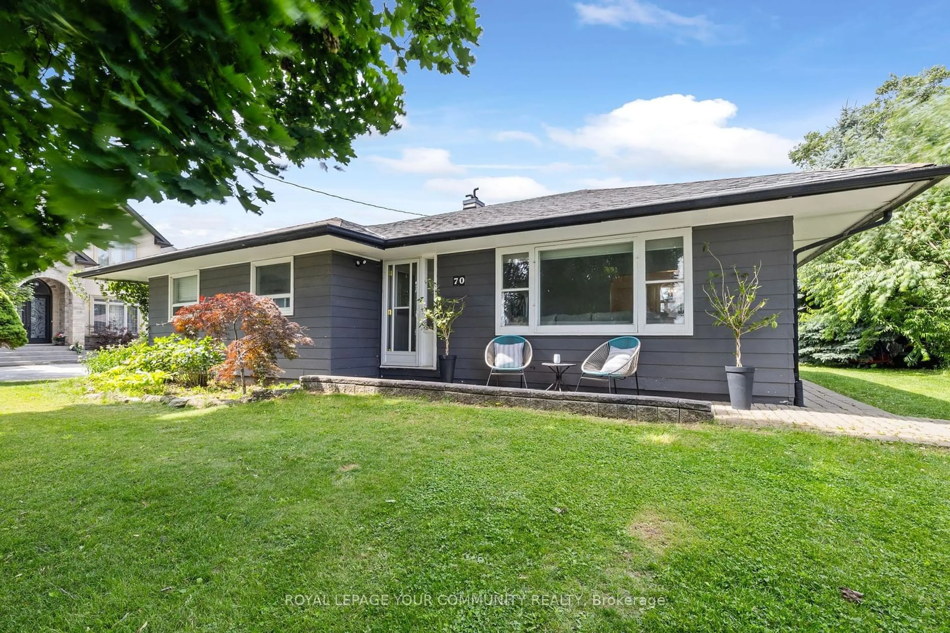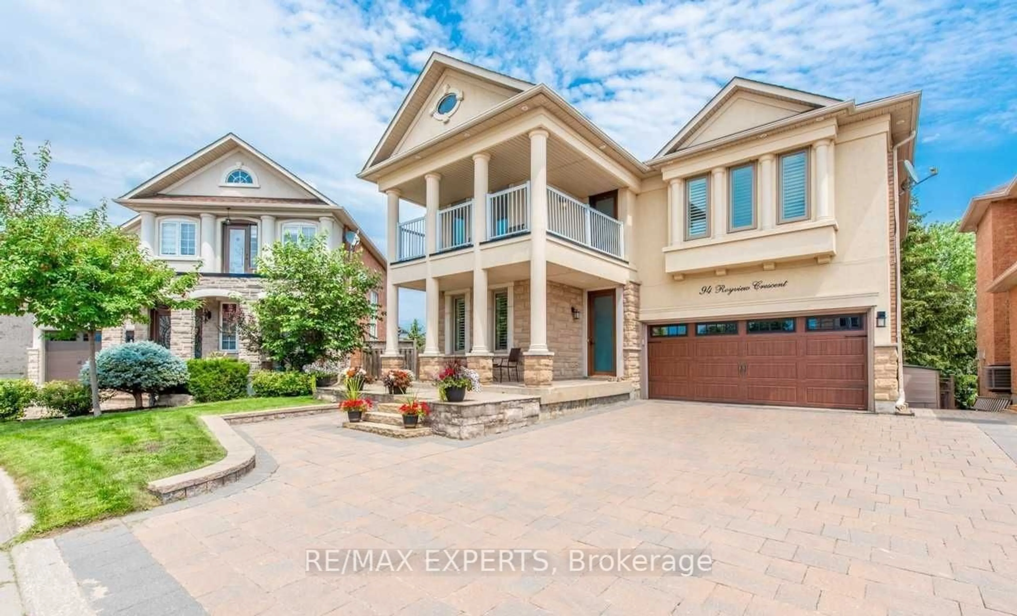67 Rose Green Dr, Vaughan, Ontario L4J 4R5
Contact us about this property
Highlights
Estimated ValueThis is the price Wahi expects this property to sell for.
The calculation is powered by our Instant Home Value Estimate, which uses current market and property price trends to estimate your home’s value with a 90% accuracy rate.$2,323,000*
Price/Sqft-
Days On Market60 days
Est. Mortgage$10,221/mth
Tax Amount (2024)$8,028/yr
Description
Discover exquisite family living on prestigious Rose Green Ave with this beautifully craftedproperty, offering approximately 6,000 sqft of living space. The main level features a grand foyer,spacious living and dining rooms, a stylish home office, and a convenient powder room. The kitchen, equipped with an island, seamlessly connects to the breakfast area, leading to a beautifully inviting backyard.The primary bedroom is a true retreat, featuring a 6-piece ensuite and double walk-in closets. The finished basement further extends the living space with a generous recreation room, complete with a separate entrance, kitchen, and living/dining area. The private fenced backyard is an entertainer's dream, boasting a large deck and a hot tub, surrounded by upscale homes.
Property Details
Interior
Features
Main Floor
Living
10.14 x 3.86Combined W/Dining / Picture Window / Pot Lights
Dining
10.14 x 3.86Hardwood Floor / Combined W/Living / Pot Lights
Kitchen
7.49 x 3.63Stainless Steel Appl / Tile Floor / Eat-In Kitchen
Breakfast
7.49 x 3.63Combined W/Kitchen / W/O To Deck / Tile Floor
Exterior
Features
Parking
Garage spaces 3
Garage type Built-In
Other parking spaces 3
Total parking spaces 6
Property History
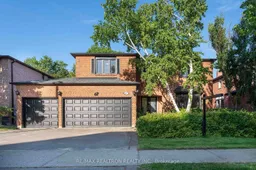 38
38Get up to 1% cashback when you buy your dream home with Wahi Cashback

A new way to buy a home that puts cash back in your pocket.
- Our in-house Realtors do more deals and bring that negotiating power into your corner
- We leverage technology to get you more insights, move faster and simplify the process
- Our digital business model means we pass the savings onto you, with up to 1% cashback on the purchase of your home
