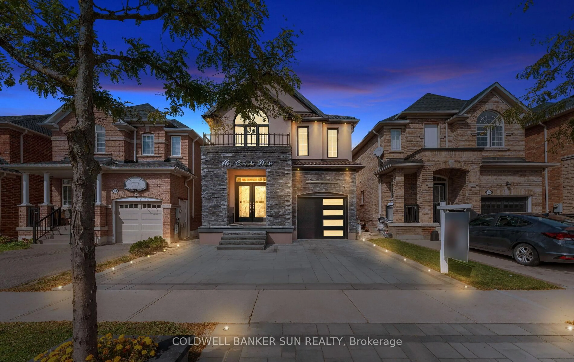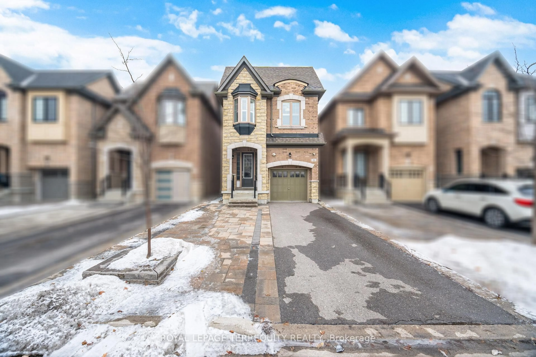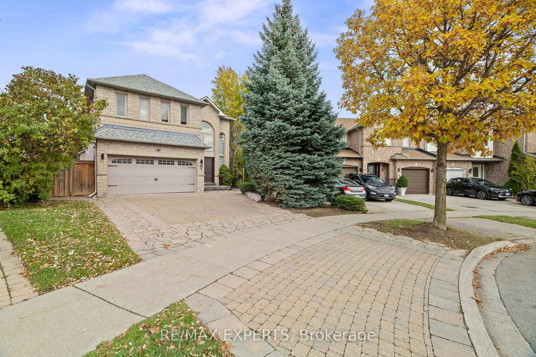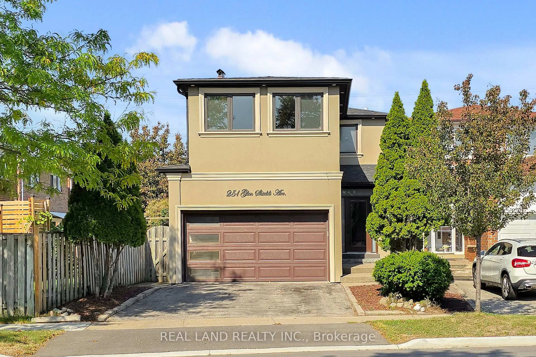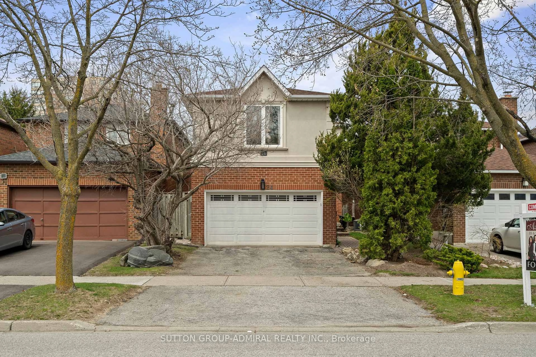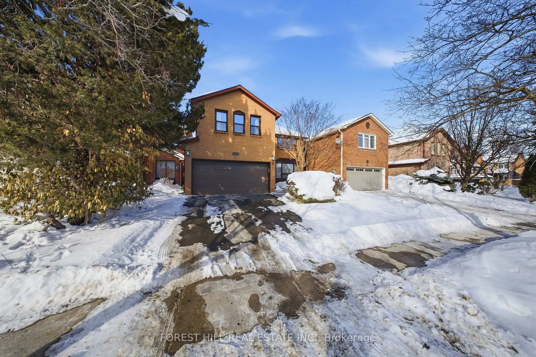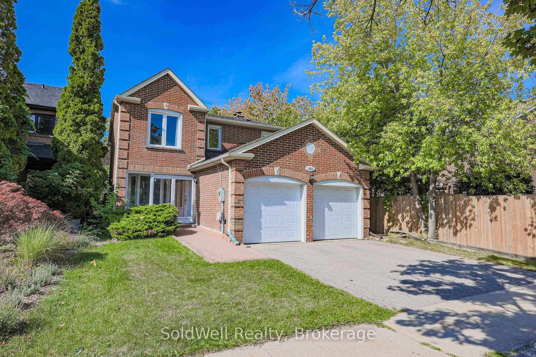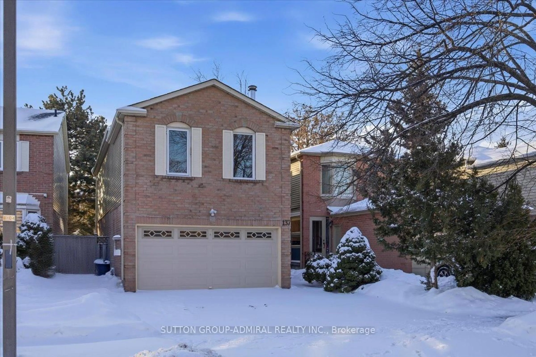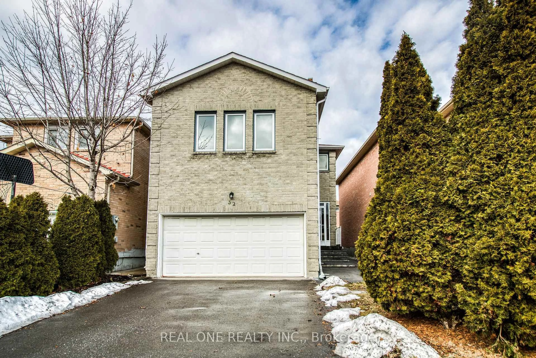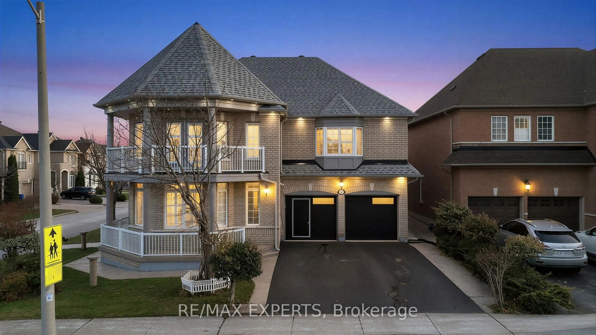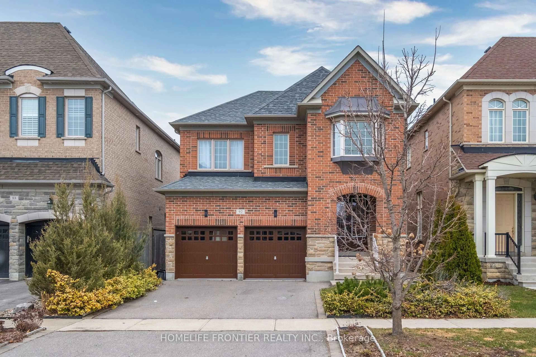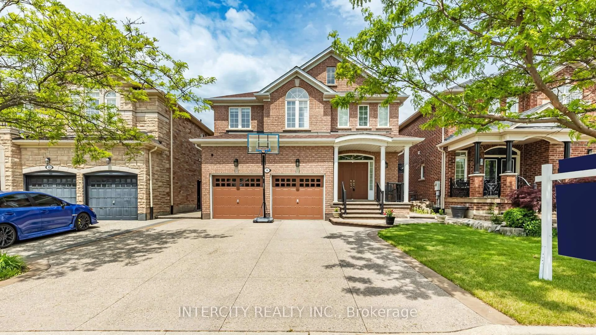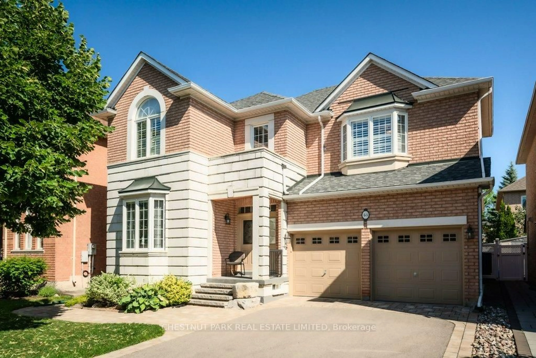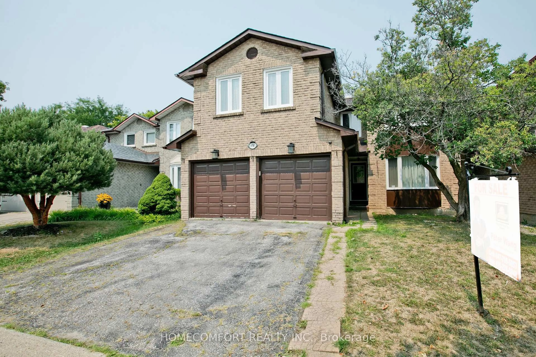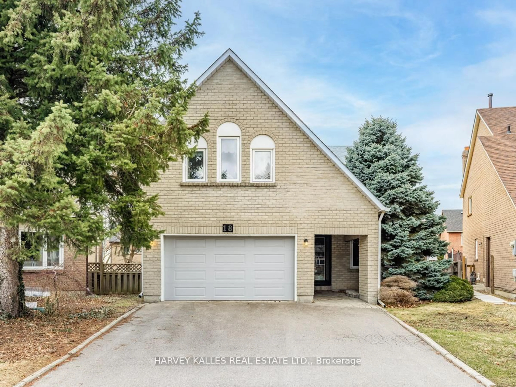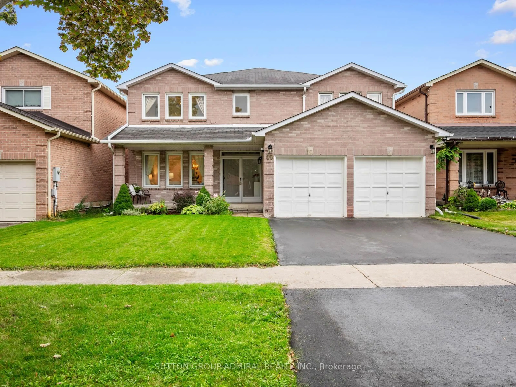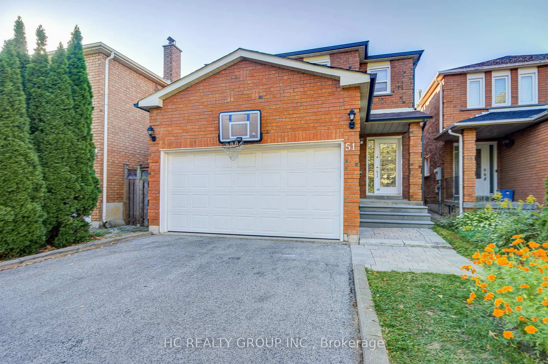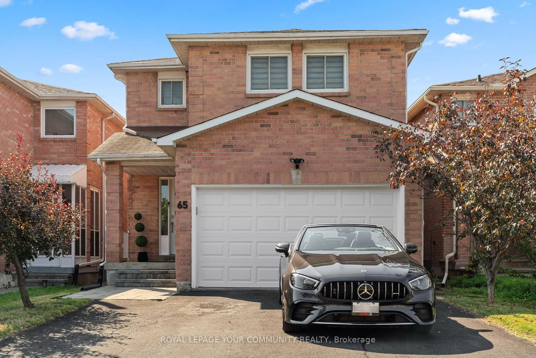Welcome to this beautifully maintained family sized Bungalow situated on a quiet quaint crescent in the desirable neighborhood of Vellore Village. This home features three bedrooms and four bathrooms. 9 ft ceilings. Functional sun filled Family sized Kitchen with plenty of cabinetry for storage and granite counter top space to prepare meals. Combined with a large eat in area which walkouts to a deck that leads to a generous sized backyard. Cozy family room with gas fireplace and pot lights. Entertaining sized living and dining. Primary bedroom with walk-in closet and ensuite. Separate side entrance. Finished basement with a spacious bedroom and a massive bright recreation room with kitchenette. In addition, a private functional living space with kitchen and eat in area. California shutters throughout. Pot lights. Crown moulding. Hardwood Flooring. Exterior Pot Lights. Double car garage with plenty of parking. Landscaped. Located just minutes from schools, shopping Vaughan Mills, Transit and Hwy400. Some Virtually Staged Photos.
Inclusions: Stainless steel (Fridge, Stove (2yrs)), Built-in Dishwasher, Built-in Range Hood Fan. Basement(Stove, Upright Freezer). Washer(2yrs). All Elf's, Blinds and Window Coverings. Central Vac and Hose/Accessories. GDO. Alarm (no monitoring).
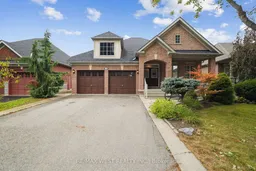 17
17

