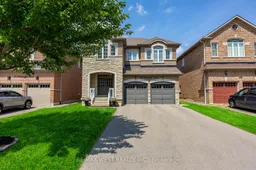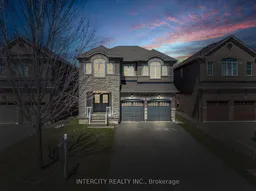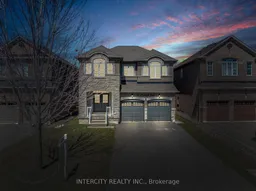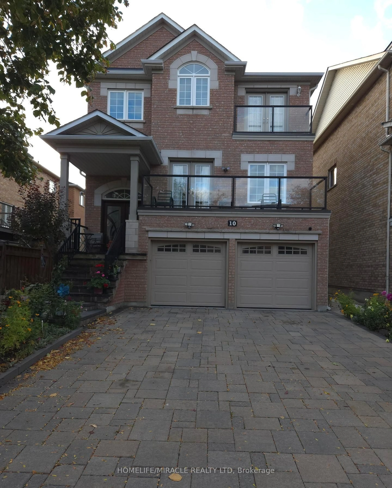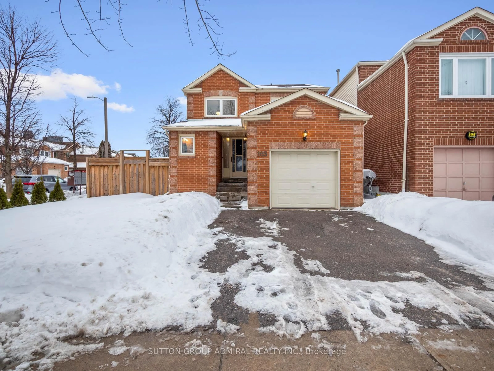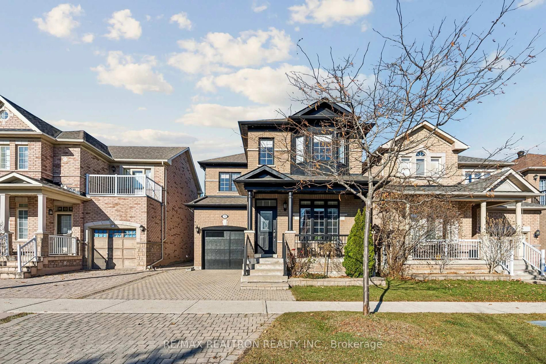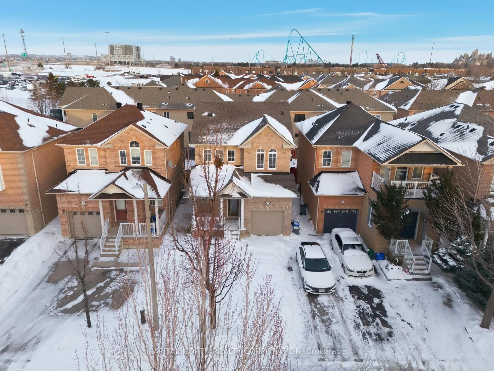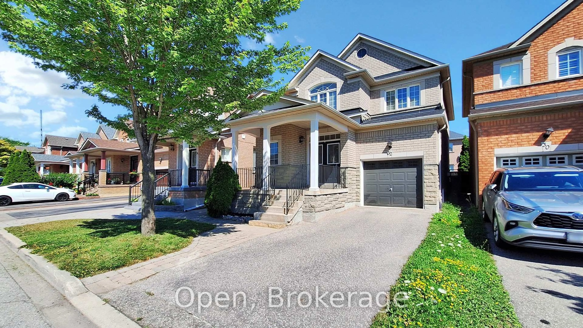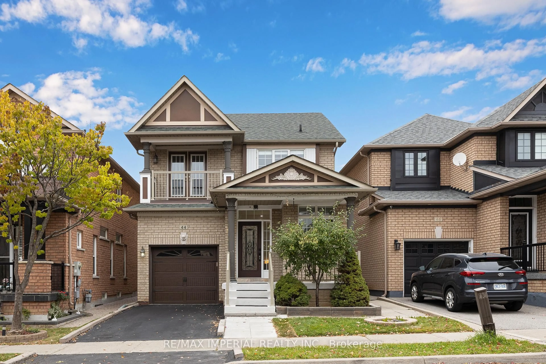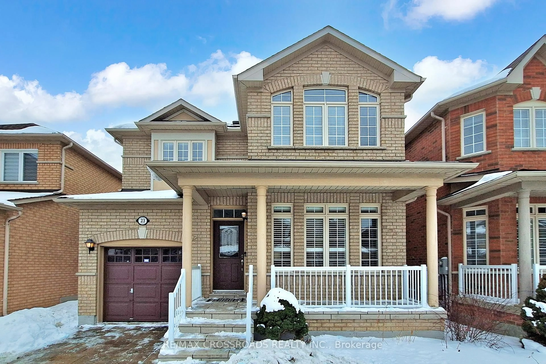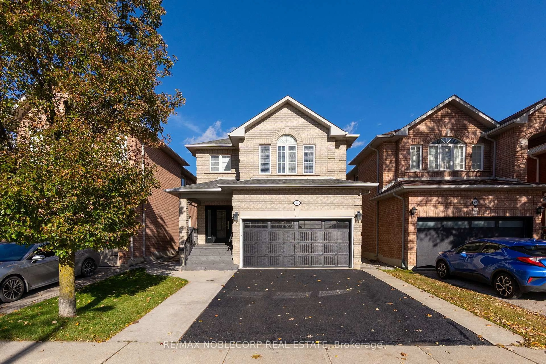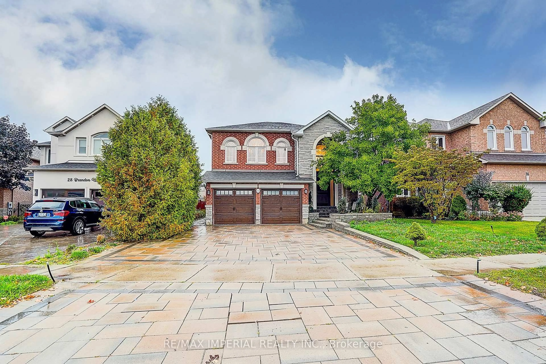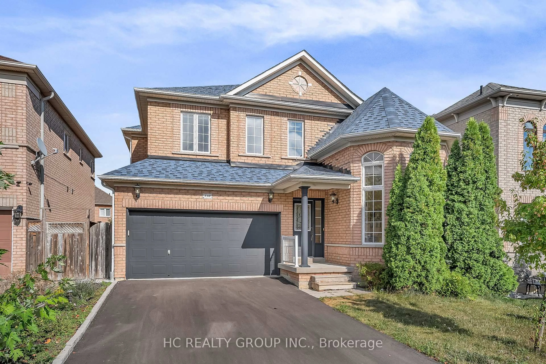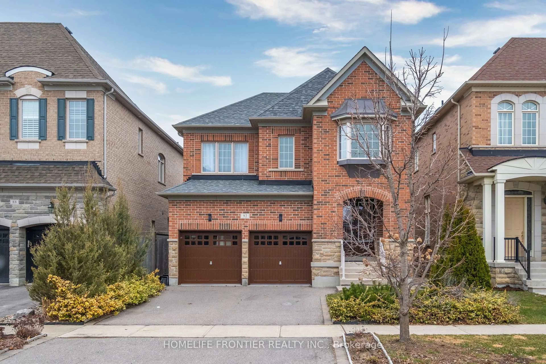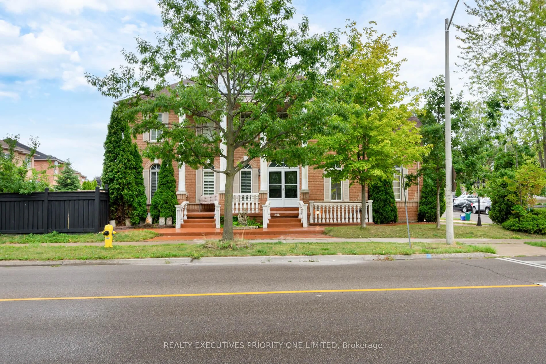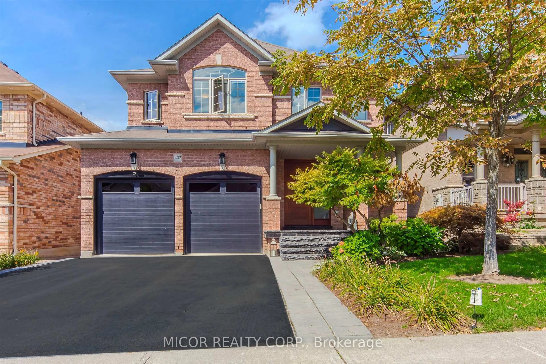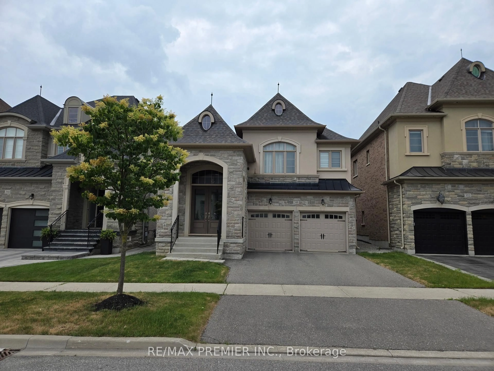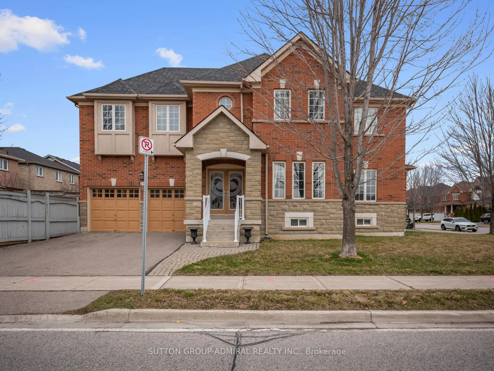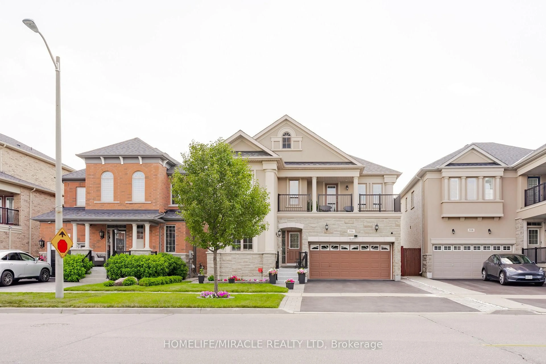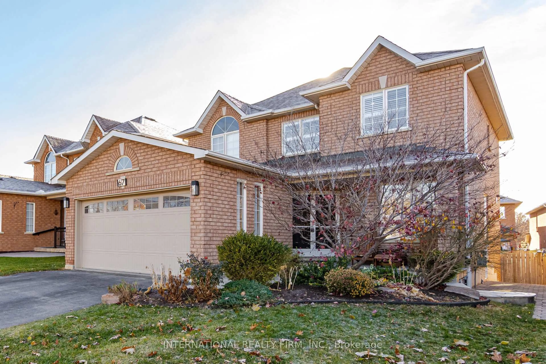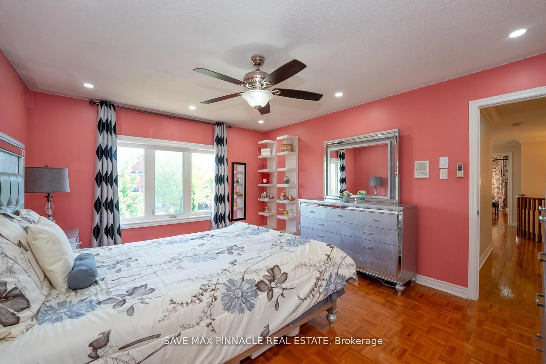Welcome to this meticulously maintained home located in the highly desirable Village community of Vaughan. Set on a 41 ft lot with parking for 4 cars on the driveway plus a 2-car garage, this property offers exceptional curb appeal and practicality. Inside, you'll find 9-ft ceilings, stained hardwood floors, new chandeliers, and an oak staircase with upgraded iron pickets. The home features a well- designed layout with specious principal rooms, providing comfort and functionality for everyday living. The large eat-in kitchen is a true highlight, featuring 41" upgraded cabinetry, glass door uppers, island with storage, and stainless steel appliances with a S/S hood fan. From here, enjoy a seamless walkout to the fully fenced backyard with a garden shed- perfect for family gatherings and entertaining. Additional conveniences include: Main floor laundry, pot lights throughout, central vac & A/C, and Rough-In bathroom in basement. Ideally located just minutes from Highway 400, Vaughan Mills Shopping Centre, Cortellucci Vaughan Hospital, Canada's Wonderland, public transit, schools, and parks, this property combines lifestyle, location, and long-term value. https://16-heathcliffe-dr.showthisproperty.com
Inclusions: All Appliances (Stove, Fridge, Dishwasher, Washer & Dryer), All Electrical Light Fixtures, All Window Coverings, 2 Garage Door Openers + Remotes. Granite table in kitchen with chairs.
