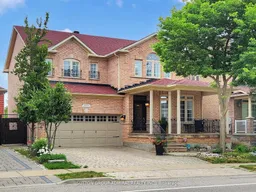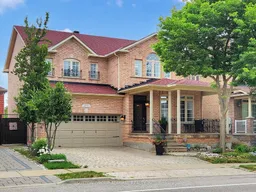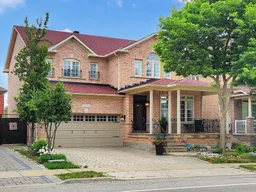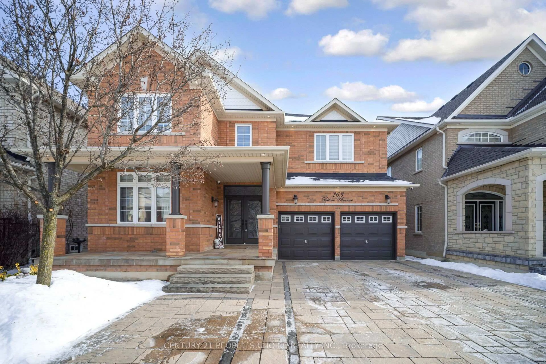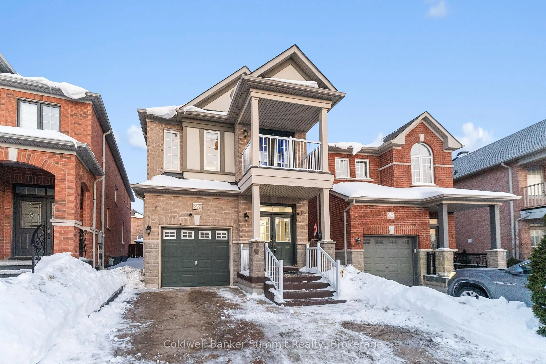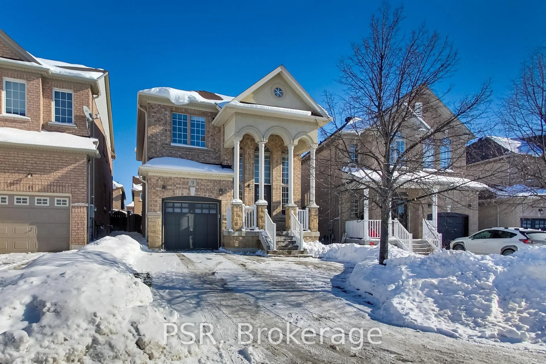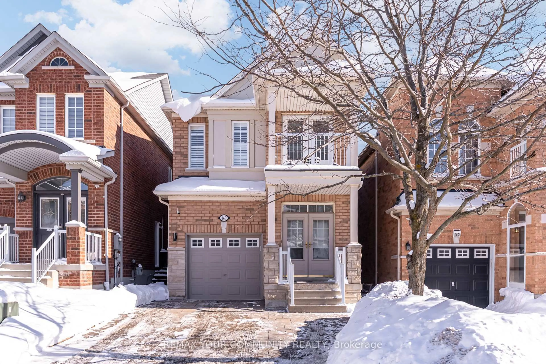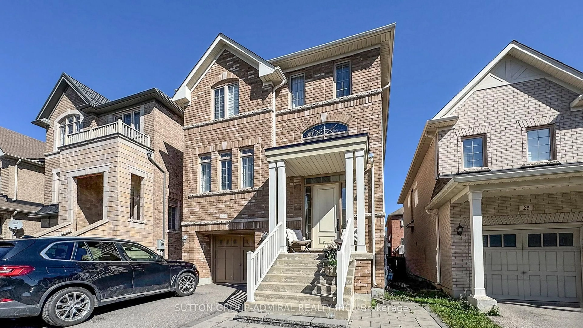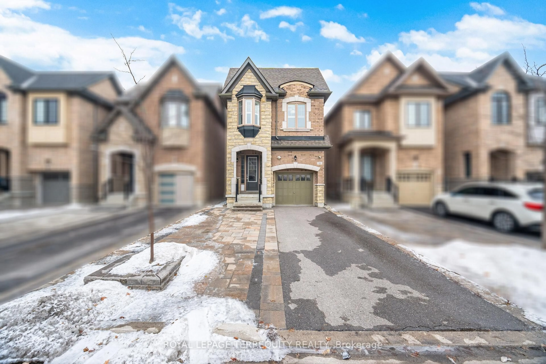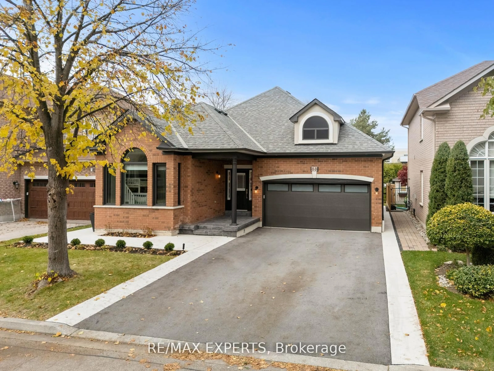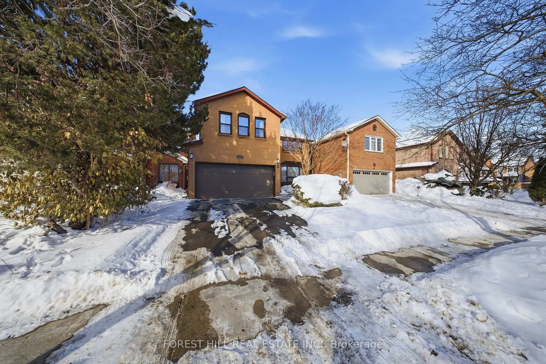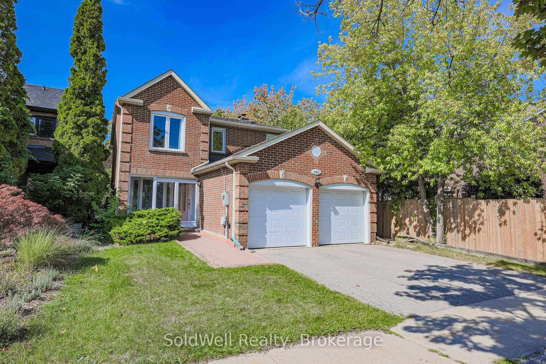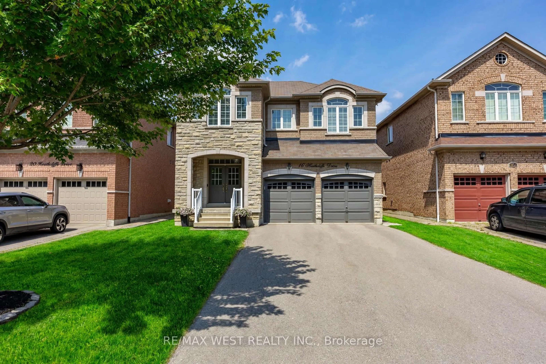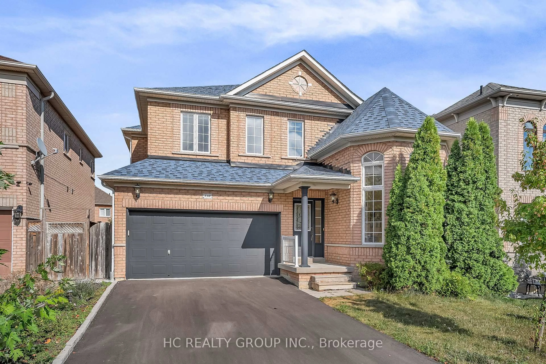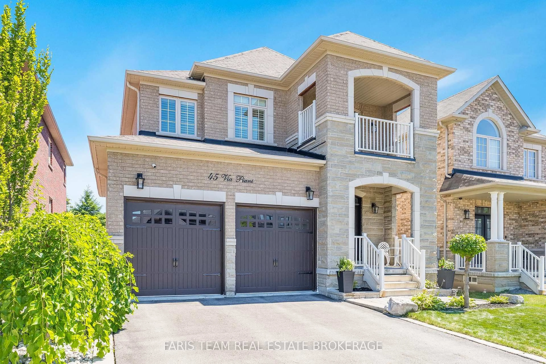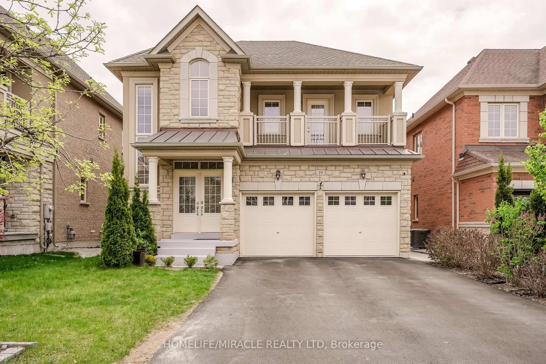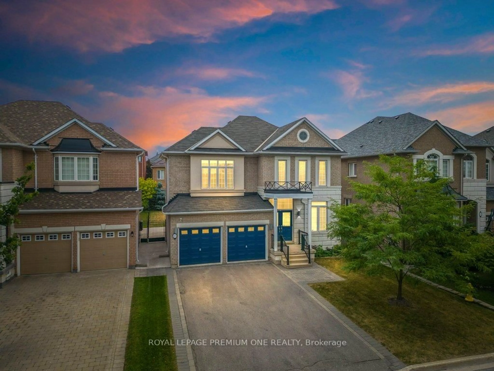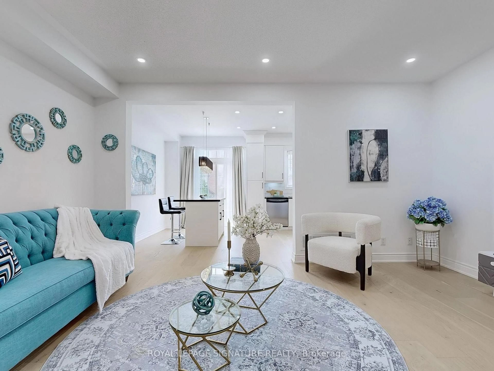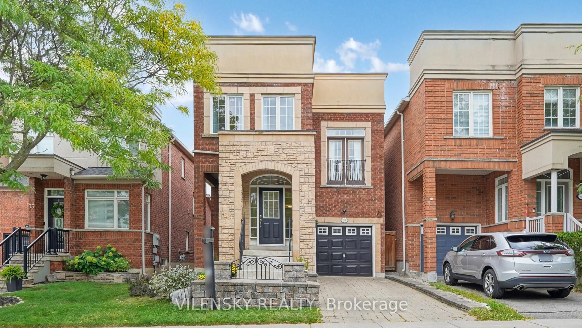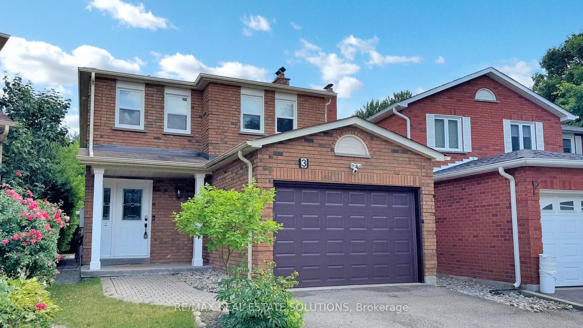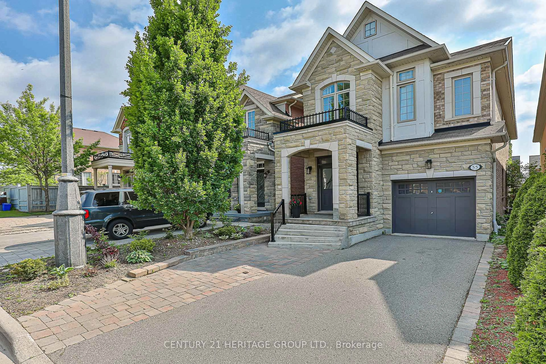Welcome to 155 Vellore Avenue Where Elegance Meets Exceptional Living in Prestigious Vellore Village. Prepare to be impressed by this beautifully maintained, open-concept home in one of Vaughan's most desirable neighbourhoods. From the moment you arrive, the professionally landscaped front and back yards offer stunning curb appeal and a warm welcome. Inside, a bright and spacious layout combines modern style with inviting comfort. The living and dining areas flow naturally, perfect for both everyday living and entertaining. The FINISHED BASEMENT offers 2 bedrooms, a full second kitchen, a 3 piece bathroom, which makes this the perfect basement for renting, in-law suite or for older kids. This is a fully move-in ready property that has been carefully maintained from top to bottom. Conveniently located just minutes from Highway 400, offering quick access across the GTA. Walking distance to excellent schools including Fossil Hill PS, St. Agnes of Assisi Catholic School, and St. Jean de Brebeuf Catholic High School ideal for families with school-aged children. Surrounded by parks, trails, a modern community centre, and everyday amenities, 155 Vellore Avenue offers not just a home, but an outstanding lifestyle.
