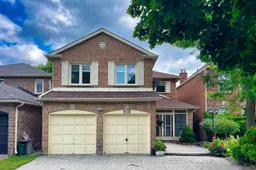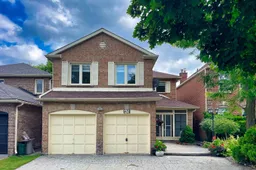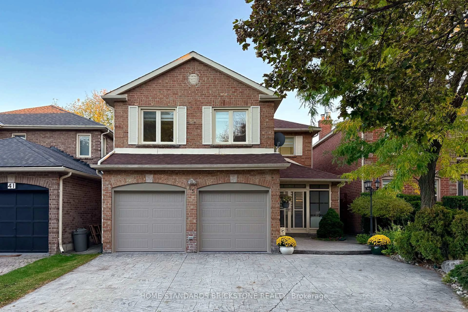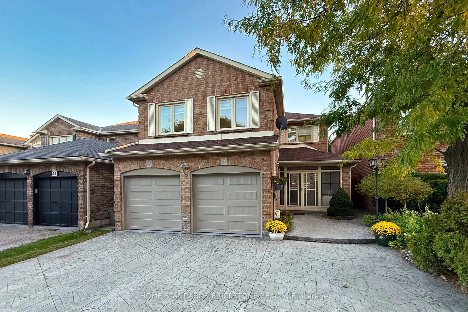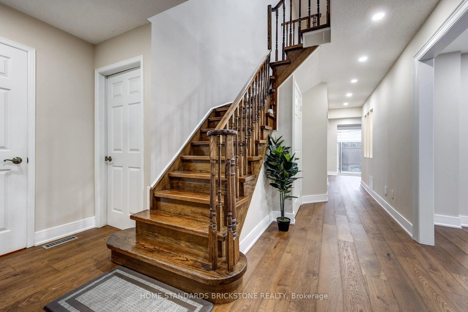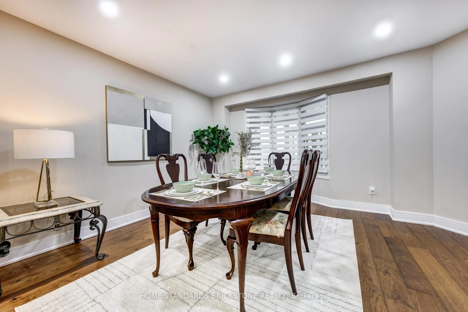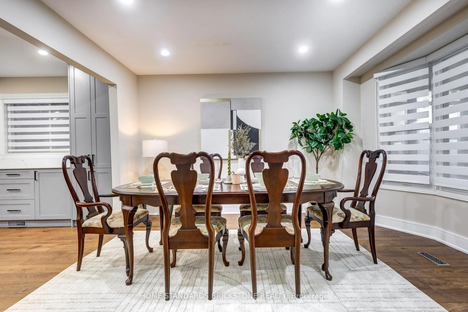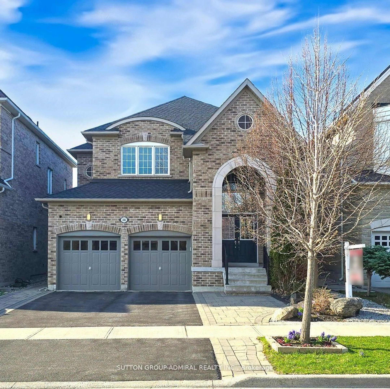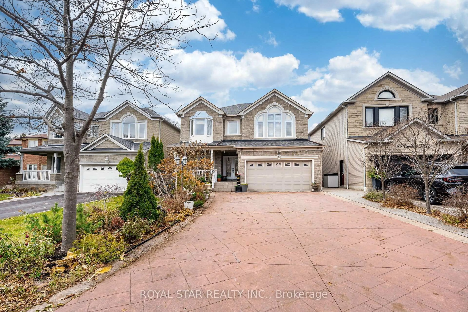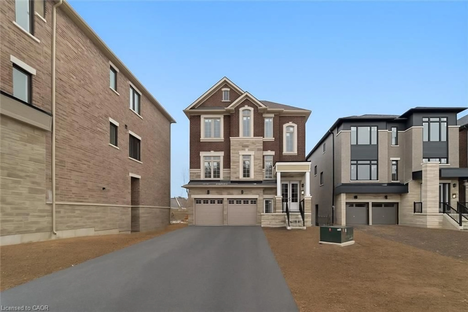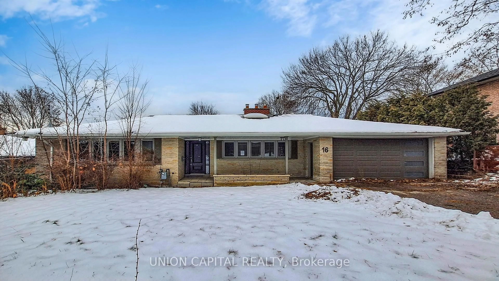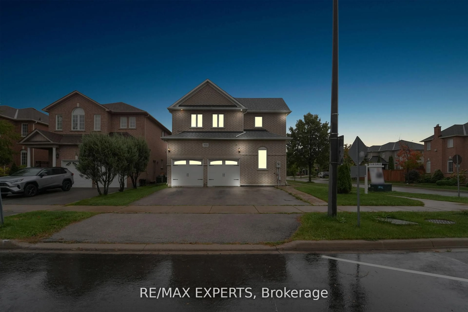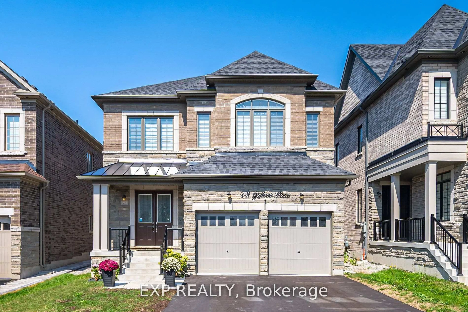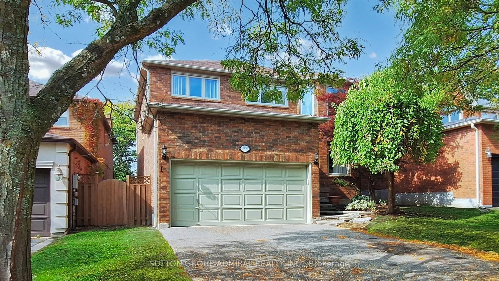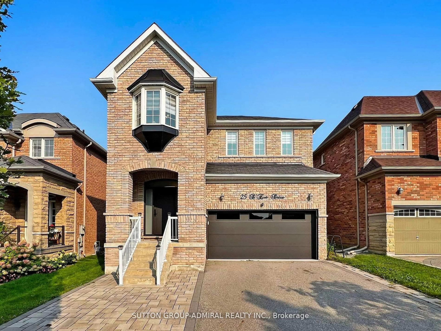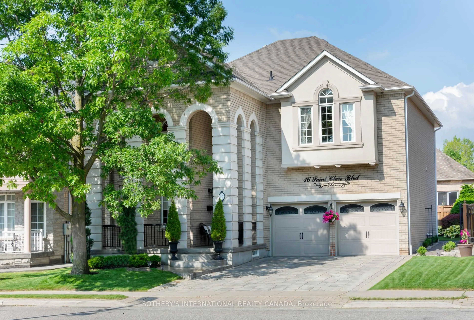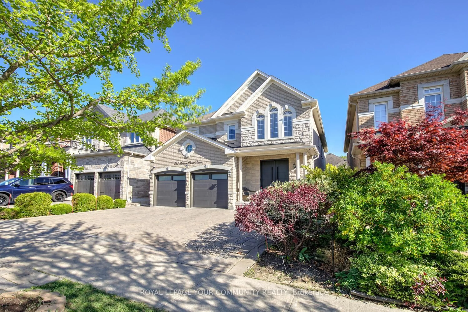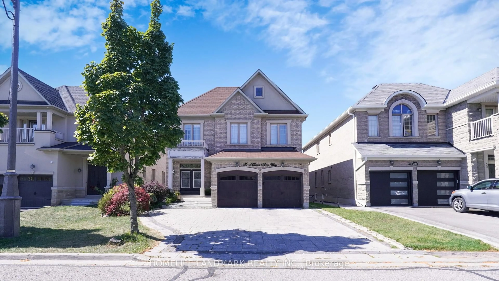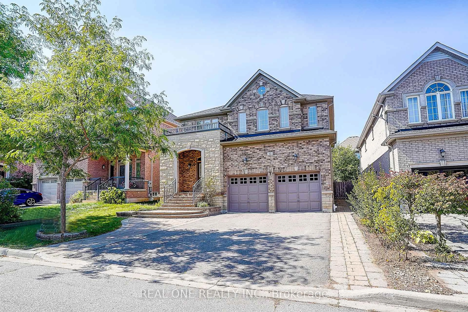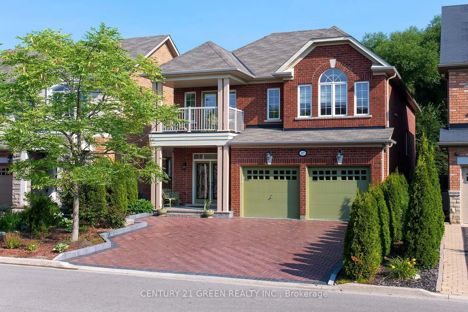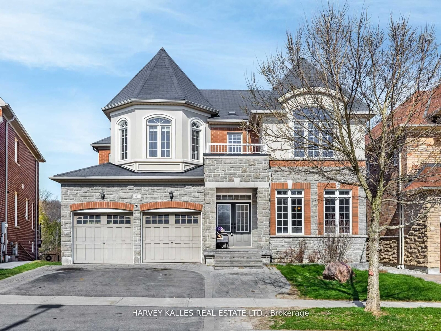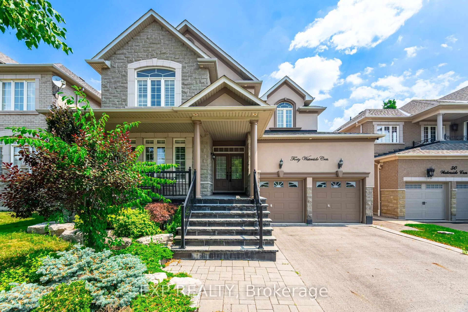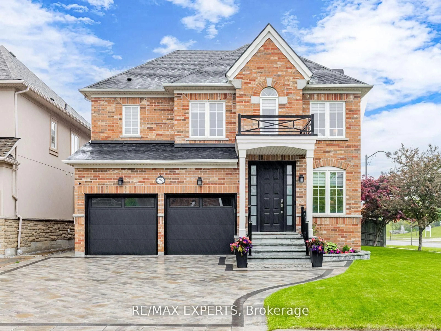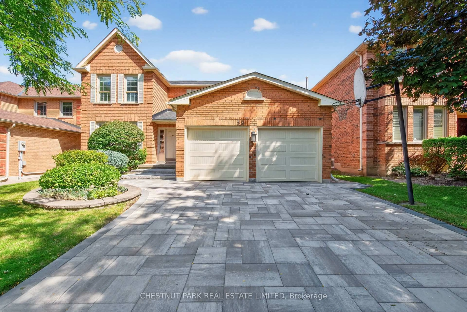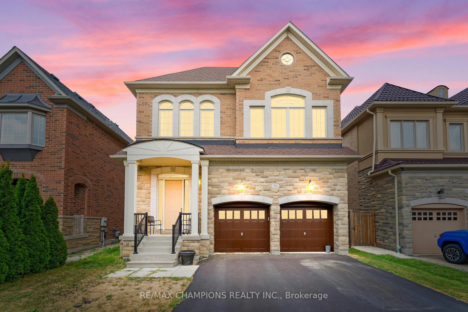45 Spring Gate Blvd, Vaughan, Ontario L4J 3C9
Contact us about this property
Highlights
Estimated valueThis is the price Wahi expects this property to sell for.
The calculation is powered by our Instant Home Value Estimate, which uses current market and property price trends to estimate your home’s value with a 90% accuracy rate.Not available
Price/Sqft$706/sqft
Monthly cost
Open Calculator
Description
Welcome to 45 Spring Gate Blvd, a Beautifully Renovated 4 Bedroom + Den & 4 Bathroom Detached Home. The property has received extensive renovations from Flooring, Kitchen, Bathrooms, and More! Property features modern finishes with updated Hardwood flooring throughout Living Spaces on Main and Upper Levels, Remodeled Kitchen, and more. Kitchen Area has been remodeled with Quartz Countertops with matching Backsplash, a Kitchen Island/Breakfast Bar, Upgraded Cabinetry, and new Appliances. Kitchen was designed to create an Open-Concept Flow for daily living. Ample Storage is integrated throughout the Kitchen, complemented by a dedicated Coffee Bar Station for your morning routine.Bedrooms located on the 2nd Floor are spacious and perfect for Families. The Principal Bedroom provides large amounts of space for Residents with a Seating Area, Ensuite Bathroom with a Glass Shower & Whirpool Tub, and a Walk In Closet. The Fully Finished Basement also offers versatile space including an Extra Bedroom & Kitchenette, and a Recreational Area, perfect for those that want to create a Media room or Home Gym. The Backyard is beautifully renovated with a Deck & Pavilion that overlooks the Garden.
Property Details
Interior
Features
Main Floor
Dining
3.04 x 3.99Large Window / hardwood floor / O/Looks Living
Family
5.28 x 3.61Sunken Room / hardwood floor / Fireplace
Other
5.38 x 2.64Separate Rm / Large Window / Pot Lights
Kitchen
2.79 x 2.51B/I Appliances / Ceramic Floor / Updated
Exterior
Features
Parking
Garage spaces 2
Garage type Attached
Other parking spaces 3
Total parking spaces 5
Property History
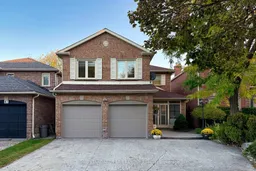 49
49