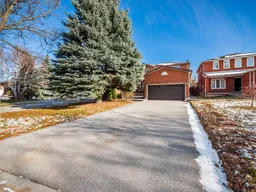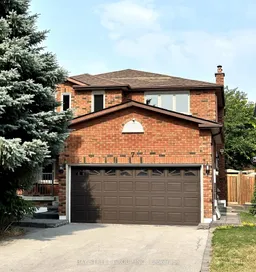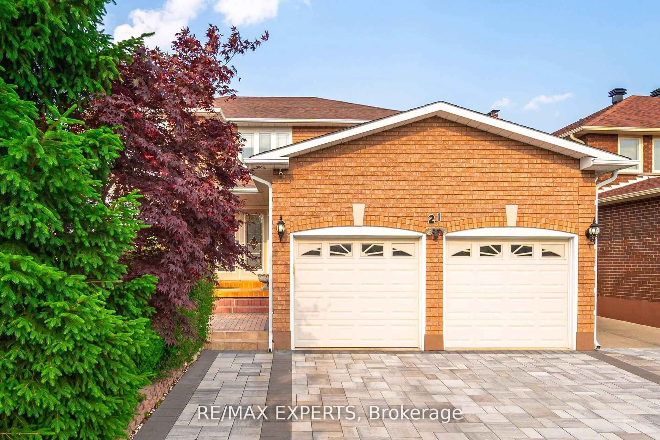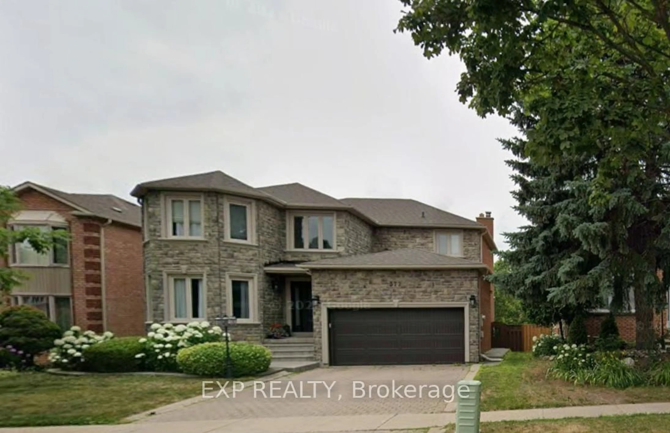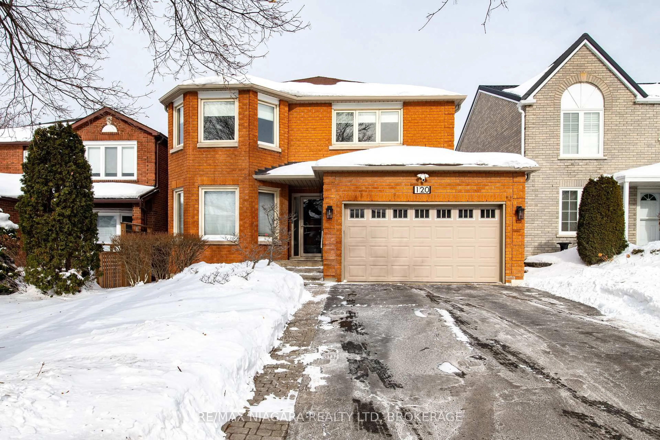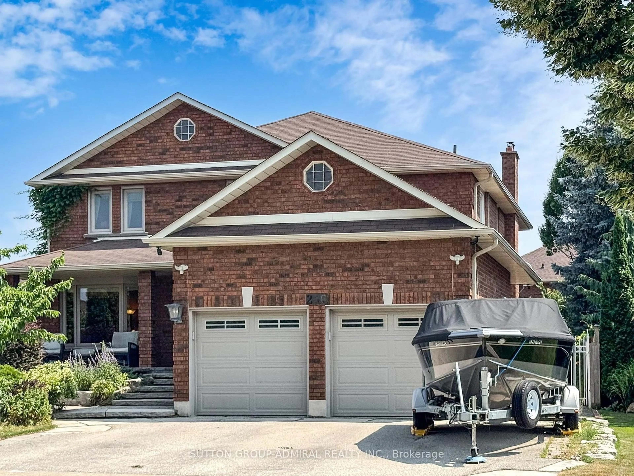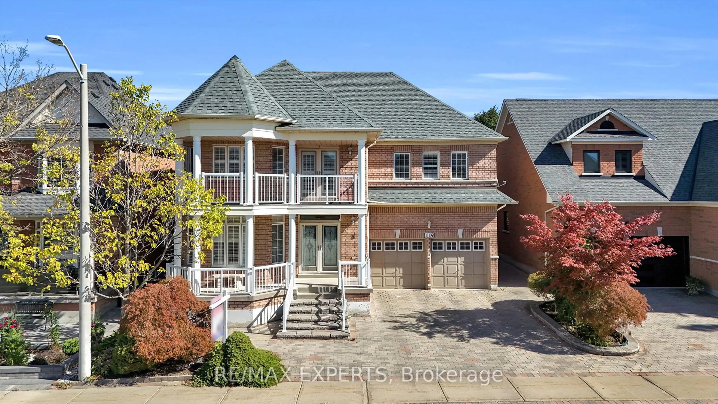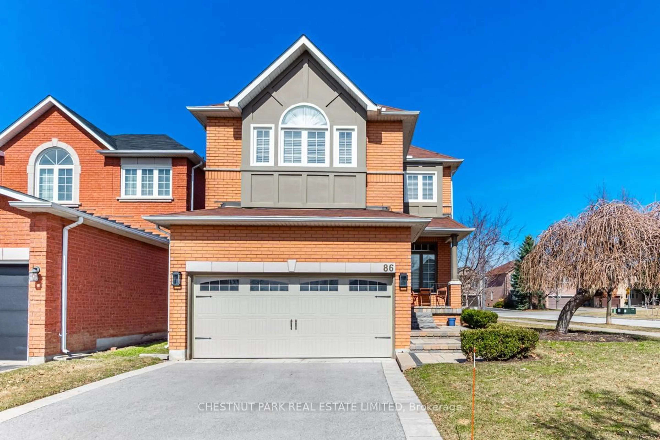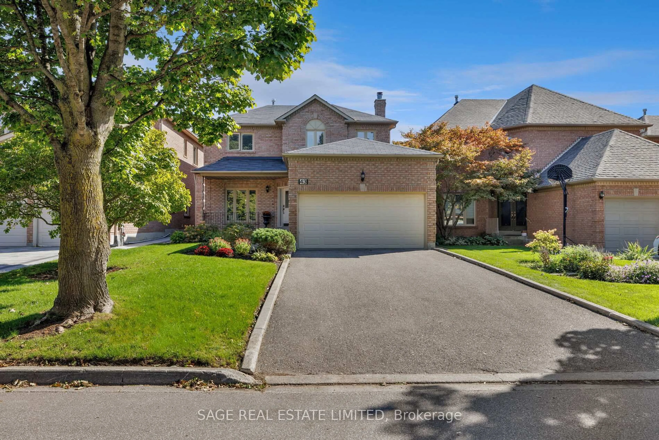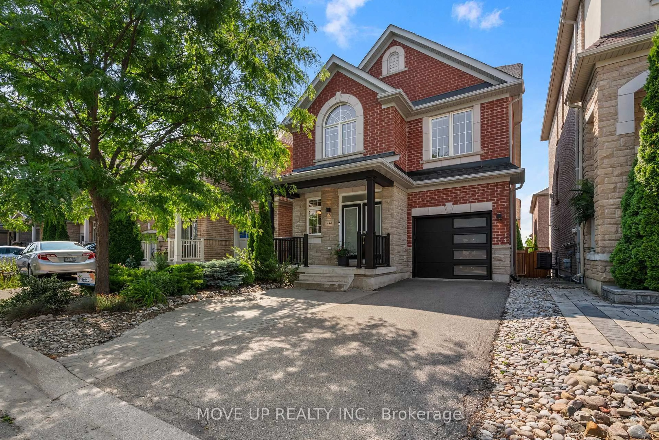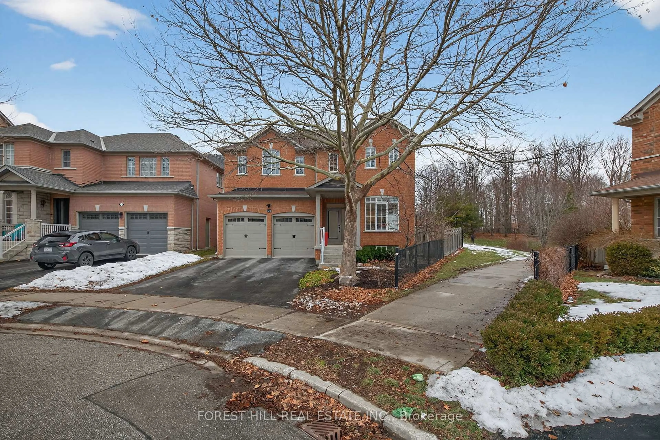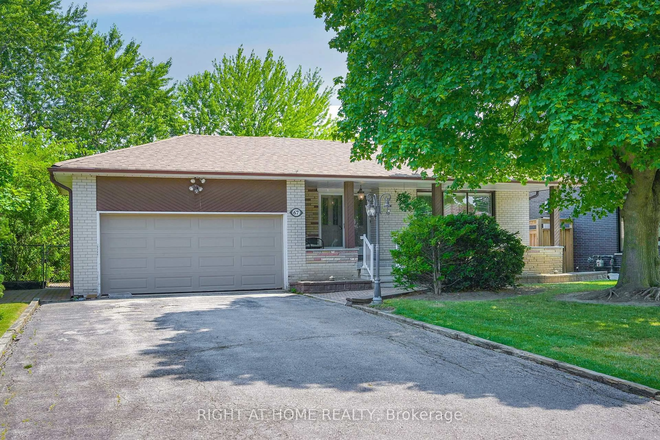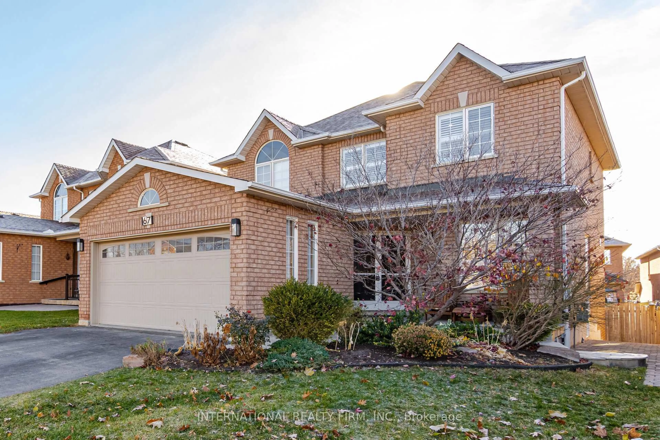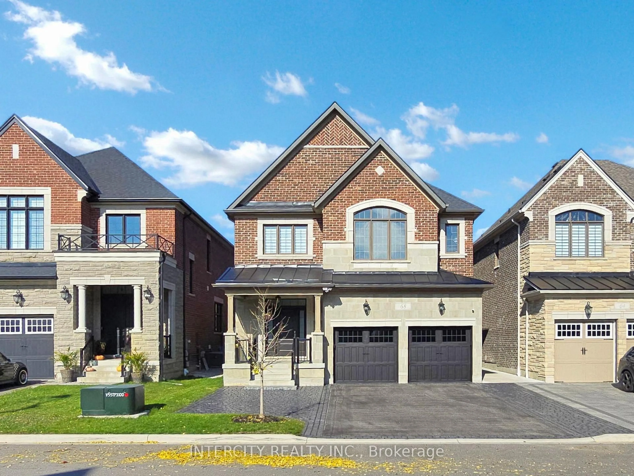Experience 7 San Marko Place, a beautifully renovated residence set on a tranquil East Woodbridge court, crafted to offer both modern elegance and relaxed family living. This fully updated 4-bedroom & 5 bathroom home boasts over $300K in premium upgrades and features bright, airy living spaces enhanced by large windows, refined finishes, and a seamless open-concept layout designed for comfort and style. The modern kitchen stands out with quartz countertops, stainless-steel appliances, custom cabinetry, and an extended island perfect for cooking, gathering, and entertaining. Sliding doors lead to a spacious backyard patio overlooking a well-maintained, private outdoor space ideal for summer dining, family gatherings, or quiet evenings. Upstairs, four well-sized bedrooms provide generous closet space and peaceful retreats, including a primary suite that easily accommodates a king-sized setup. A separate side entrance opens to a fully finished basement offering two self-contained suites-each with its own bathroom, living area, and access to a shared laundry room-making it suitable for multi-generational living, in-laws, or dependable rental income. The property sits on a landscaped lot with parking for six vehicles, no sidewalk, and inviting curb appeal that reflects the serenity of court living. Ideally located minutes from Vaughan Mills, Canada's Wonderland, Market Lane, and the vibrant Woodbridge-Weston Road corridor, residents enjoy quick access to shops, restaurants, cafés, grocery stores, and essential services. Nearby are top-rated public, Catholic, and private schools, as well as over 17 parks, trails, sports fields, playgrounds, and community centres that support an active lifestyle. With easy access to Highways 400 and 407 and major transit routes, this exceptional home blends luxury, convenience, and family-focused living in one of East Woodbridge's most coveted neighbourhoods.
Inclusions: All appliances (2 fridge + 1 mini fridge, 2 stove, 2 dishwasher, 2 washer & 2 dryer for main floor and basement, 1 microwave), wi-fi security cameras, all electrical light fixtures, all window coverings
