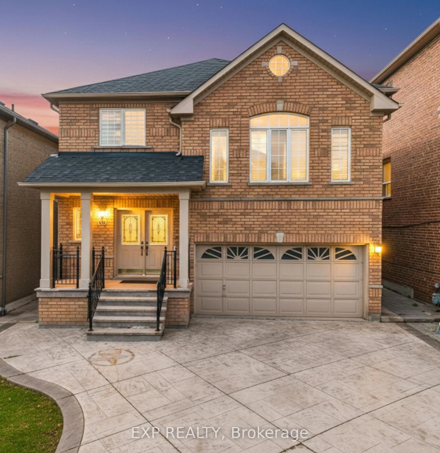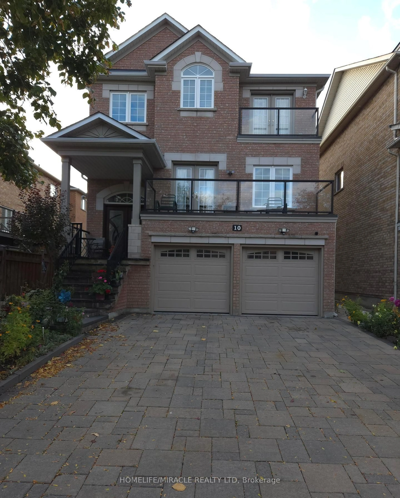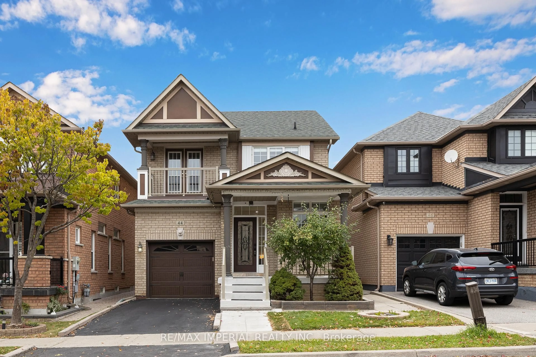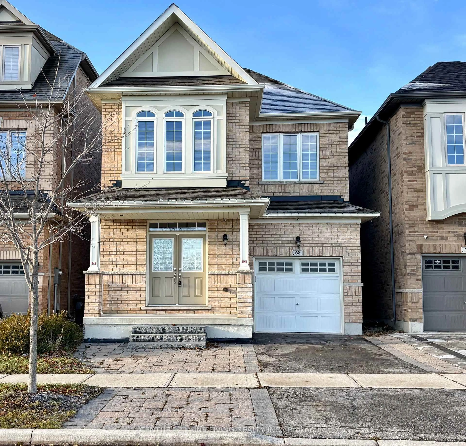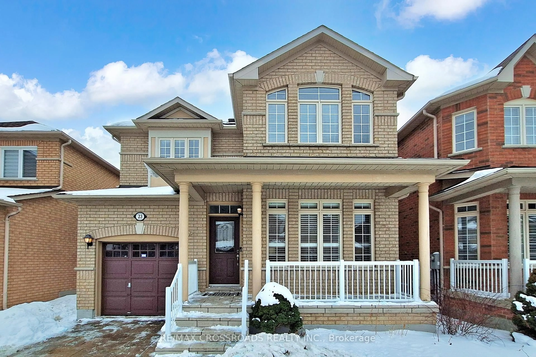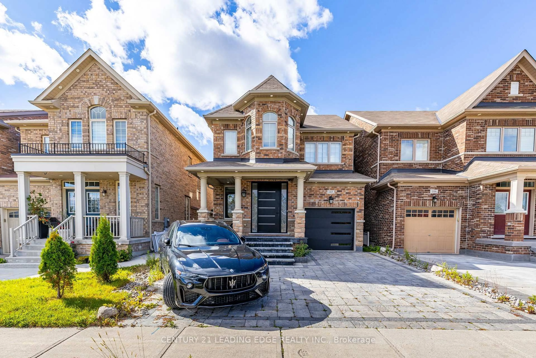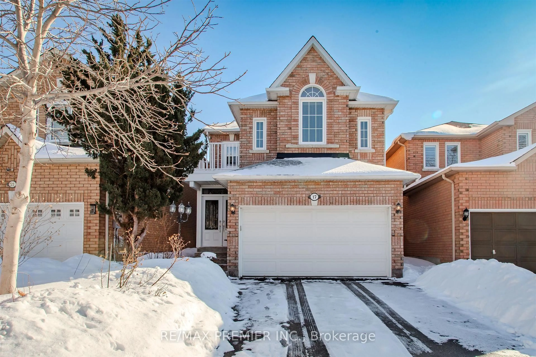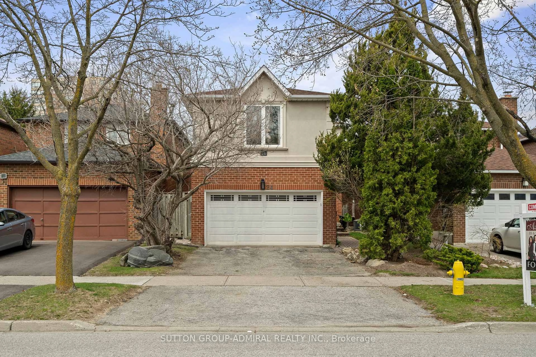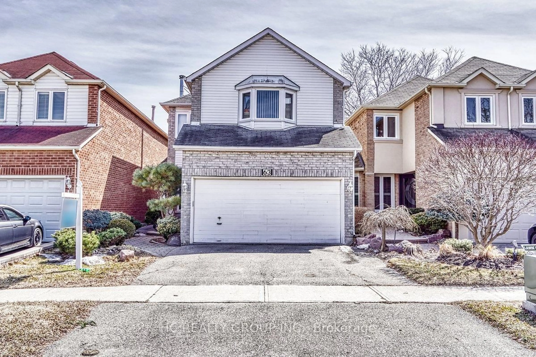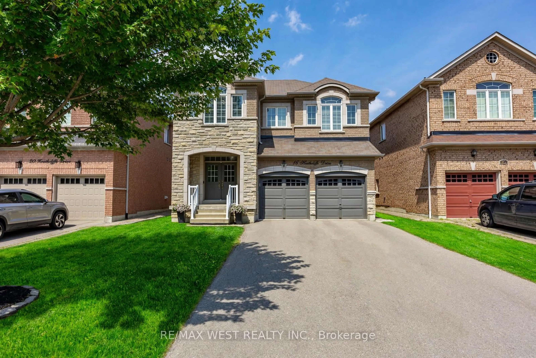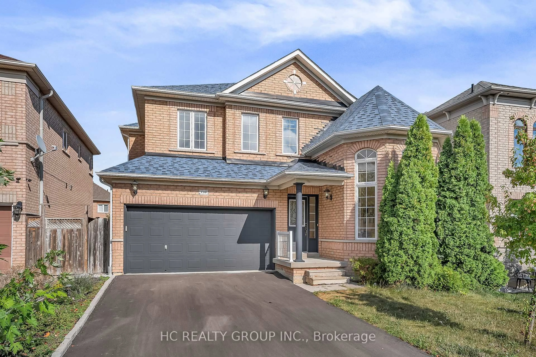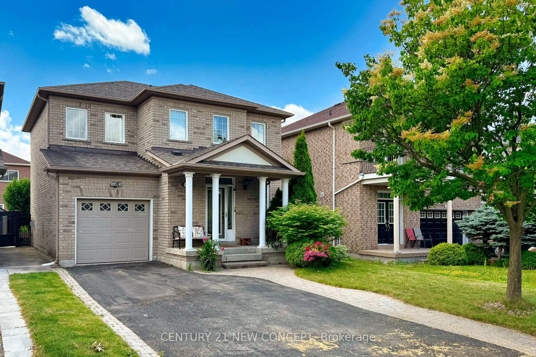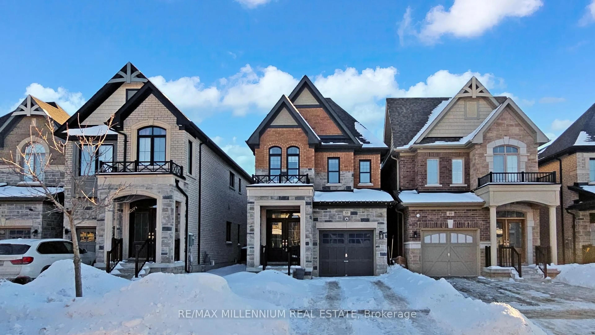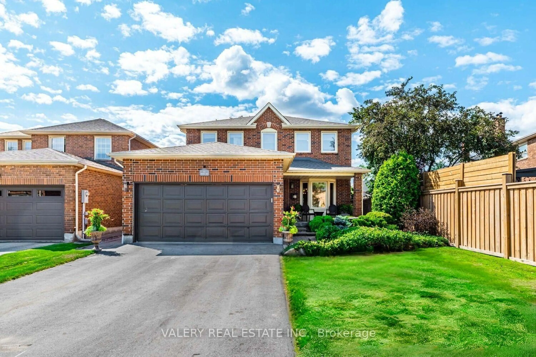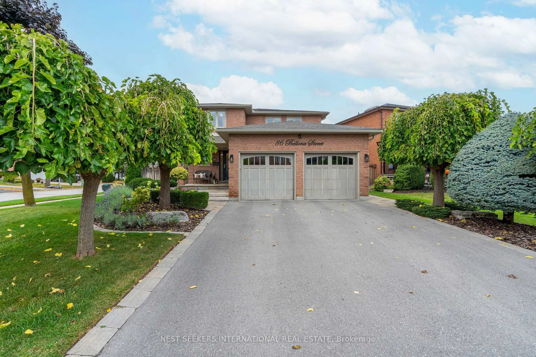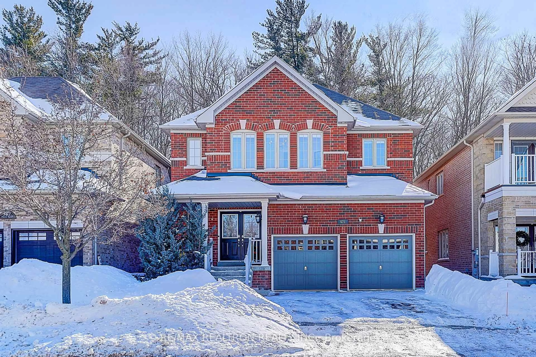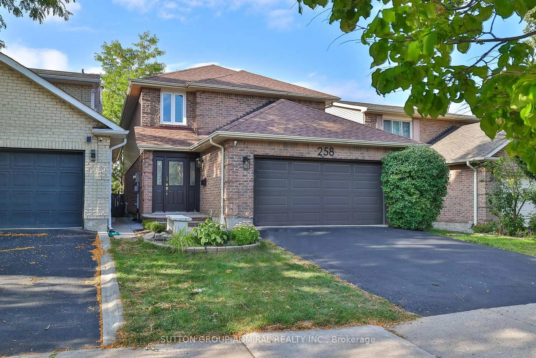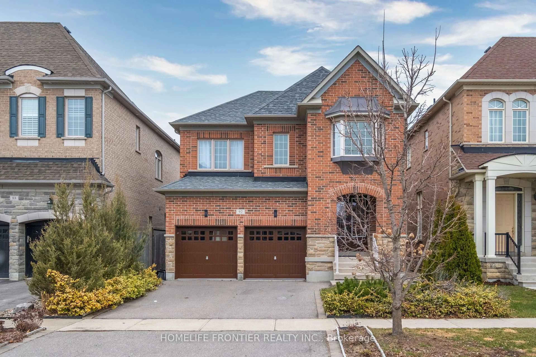Welcome to this beautifully updated 3-bedroom home in highly desirable Vellore Village, offering just under 2,100 sq/ft of bright, sun-filled living space on a quiet corner lot. The main floor features stylish laminate floors, refinished stairs, and a modern white kitchen with granite counters, while the second level showcases elegant hardwood throughout. A professionally finished basement with large windows and a separate entrance to the garage adds incredible versatility for extended family, entertaining, or a home office. Outdoors, enjoy a double car garage with a brand new garage door, parking for three on the driveway, plus a large custom backyard deck and private balcony both recently refinished for your enjoyment. With four bathrooms, updated systems including an A/C (2017), furnace (2022), and roof (2018), as well as abundant natural light throughout, this move-in ready home combines comfort and sophistication in a prime location close to transit, highways 427/400/407, Vaughan Metropolitan Centre, Wonderland, dining, entertainment, hospitals, and every amenity you could ask for.
Inclusions: Washer, Dryer, Fridge, Stove, Range Hood, Dishwasher, All electric light fixtures, All window coverings, Furnace, A/C
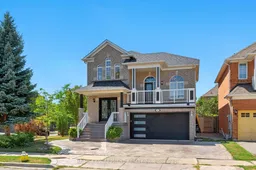 36
36

