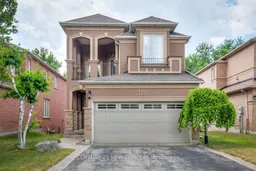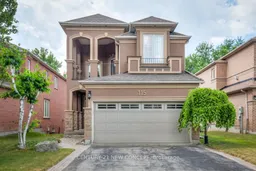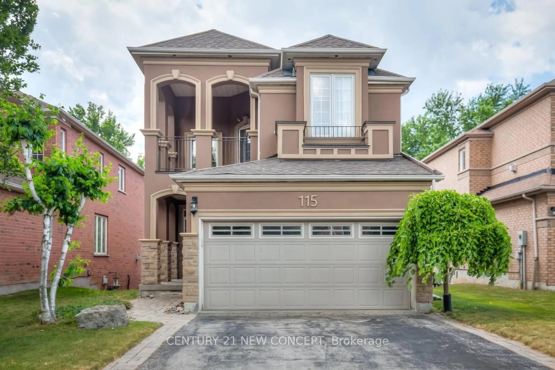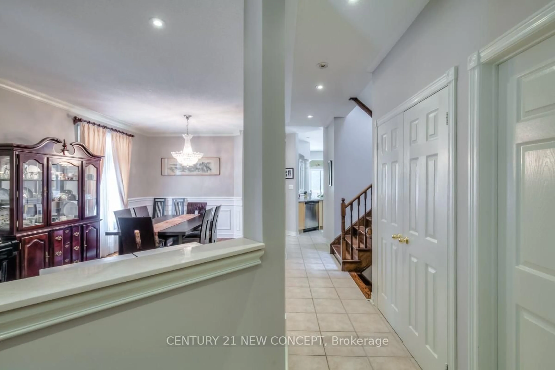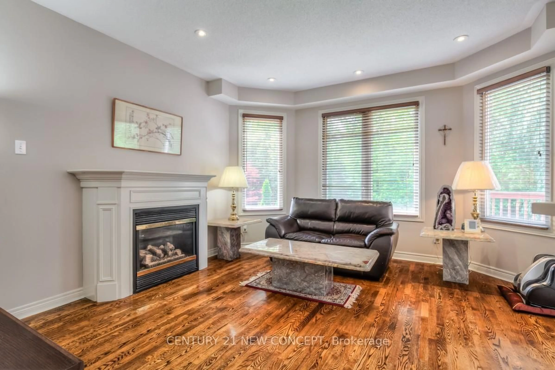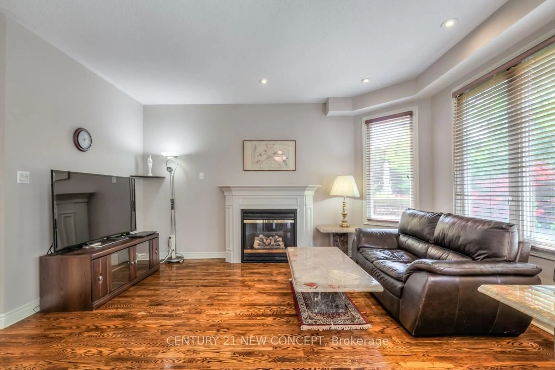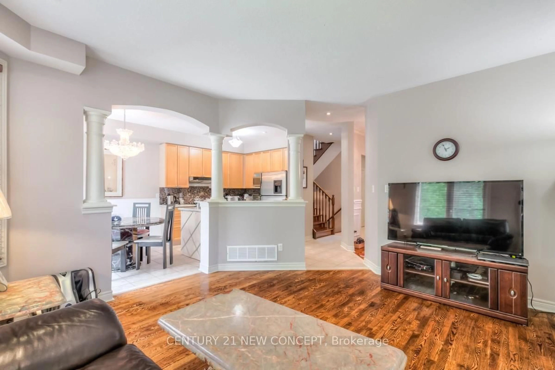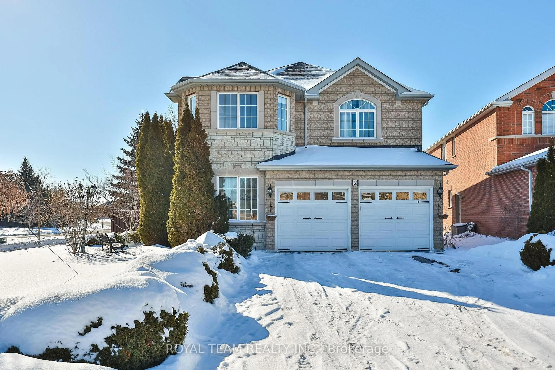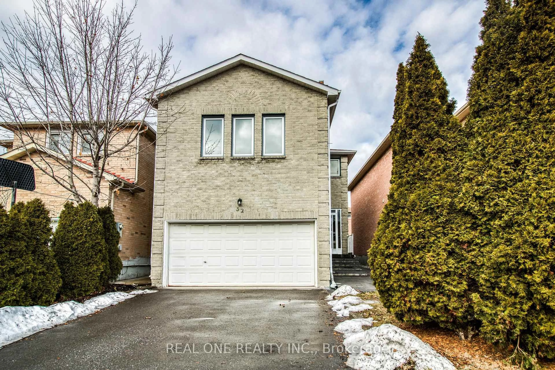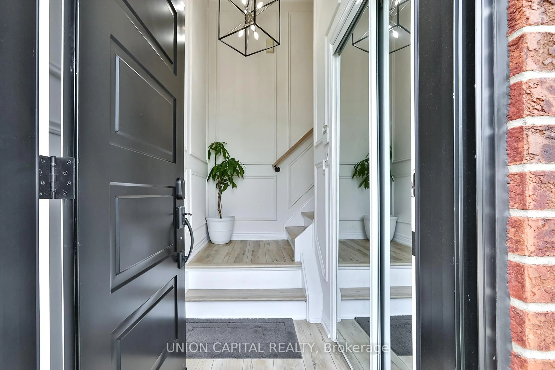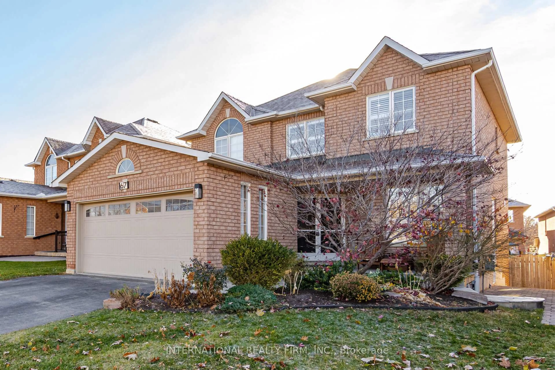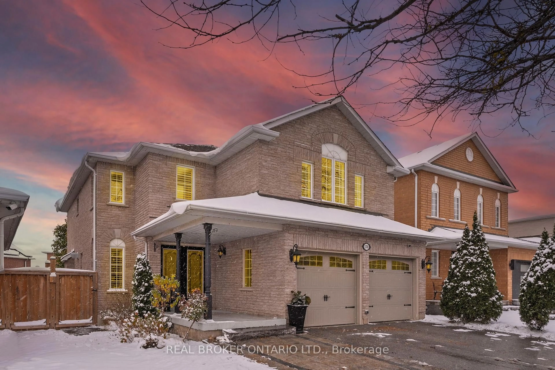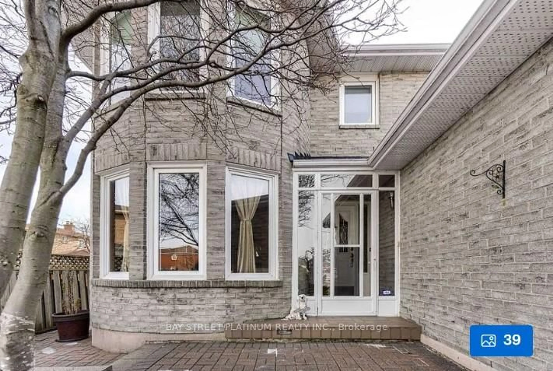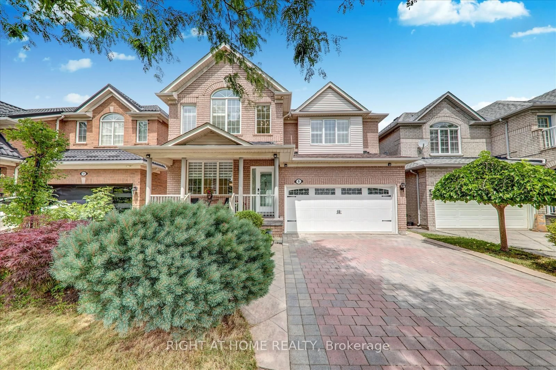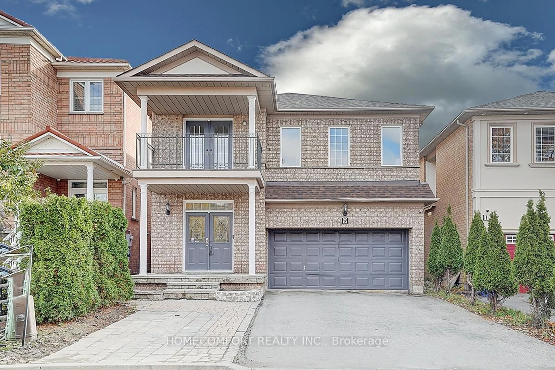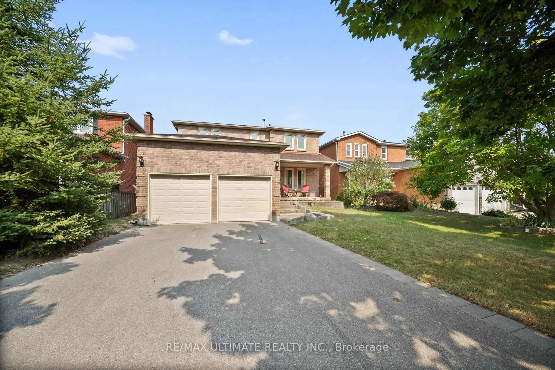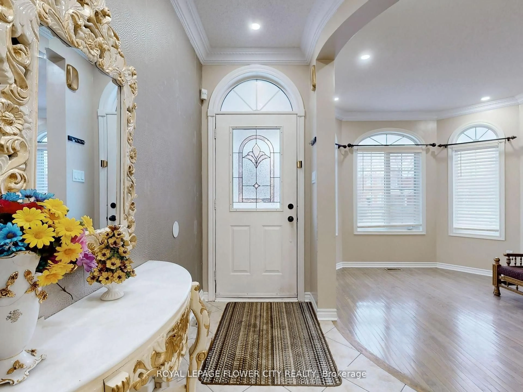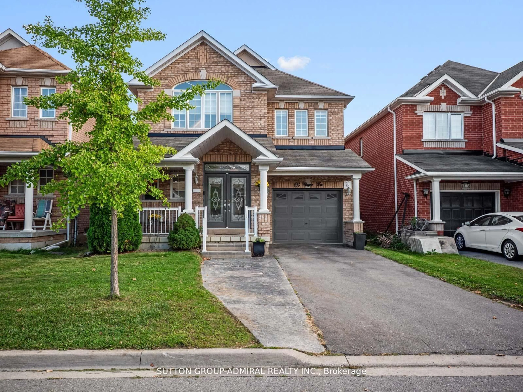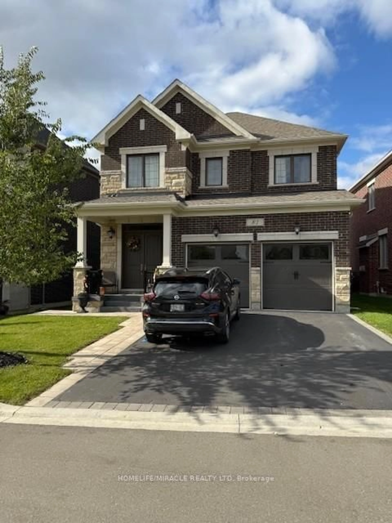115 Ridgeway Crt, Vaughan, Ontario L6A 2R5
Contact us about this property
Highlights
Estimated valueThis is the price Wahi expects this property to sell for.
The calculation is powered by our Instant Home Value Estimate, which uses current market and property price trends to estimate your home’s value with a 90% accuracy rate.Not available
Price/Sqft$670/sqft
Monthly cost
Open Calculator
Description
Welcome home to one of the largest homes on the Court backing onto a RAVINE and TRAIL! All new exterior Stucco completed in 2023! Absolutely stunning, well-cared for 4+1-Bedroom, 4-Bathroom, two-storey, detached home, siting peacefully on a premium Cul De Sac, Ravine Lot. Located in one of the most highly sought-after communities in all of Vaughan! Enjoy serene mornings and relaxing evenings on your second-floor deck, or private backyard patio backing onto a beautiful, wooded area with no neighbours behind you. Open concept main floor, fully equipped with soaring 9 feet ceilings, wainscoting, stunning oak staircase and hardwood flooring, potlights, separate dining and living room, gas fireplace in the main floor great room & main floor laundry. Beautiful, professionally finished WALK-OUT basement with large, above-ground windows, and extra bedroom with its own ensuite. 2-car garage and indoor access & 4-car driveway. Gourmet, open concept eat-in kitchen with stainless-steel appliances. An extremely bright and welcoming home with a ton of entertaining, relaxing, gathering, and storage space. A very quiet Cul De Sac in a family-friendly neighbourhood community that is extremely accessible, surrounded by walking trails, parks, schools. Minutes to Cortellucci Vaughan Hospital, Hwy 400 and every convenience, grocery, restaurants & shopping. Beautiful home meticulously cared for by the owners. A must see!
Property Details
Interior
Features
Main Floor
Living
5.88 x 3.33hardwood floor / Wainscoting
Dining
5.88 x 3.33hardwood floor / Wainscoting
Family
4.1 x 4.5Gas Fireplace / hardwood floor
Kitchen
5.04 x 3.2Granite Counter / Stainless Steel Appl / W/O To Patio
Exterior
Features
Parking
Garage spaces 2
Garage type Built-In
Other parking spaces 4
Total parking spaces 6
Property History
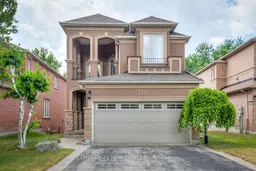 30
30